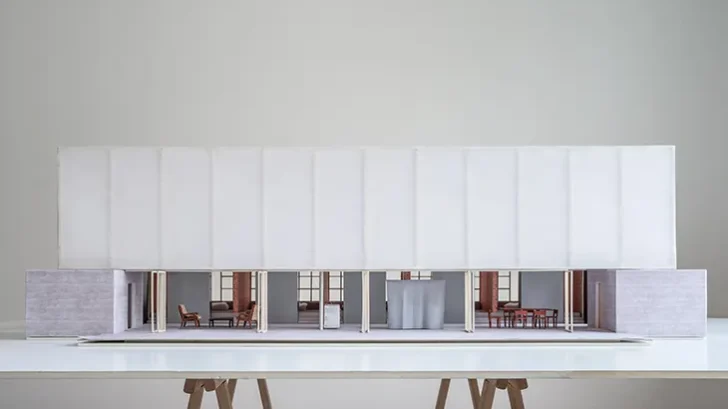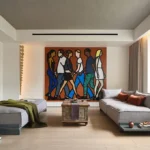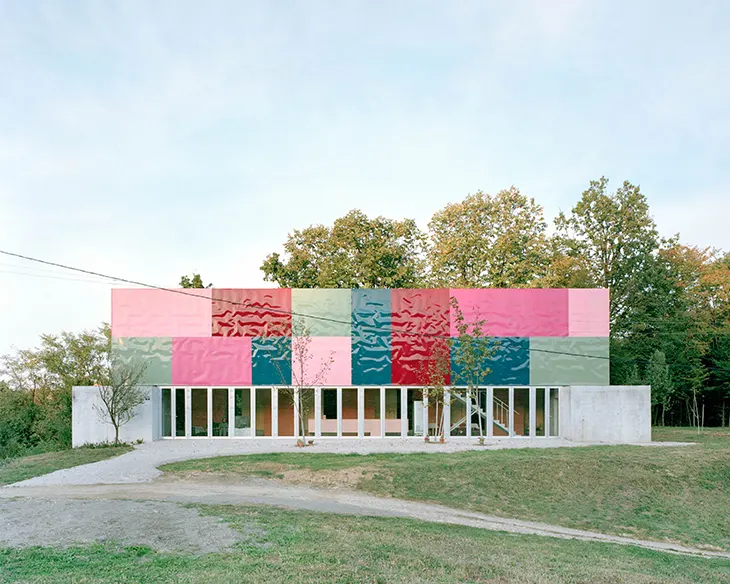
The House for Five Women, designed by TEN, is an architectural response to social inequity, providing a dignified living environment for women who have experienced war, violence, and displacement. Located near Gradačac, Bosnia and Herzegovina, this project redefines collective living by fostering autonomy, mutual support, and engagement with the surrounding landscape.
HOUSING
Initiated by Hazima Smajlović and developed in collaboration with Engineers Without Borders, Vive Žene, and the municipality of Gradačac, the project is the result of a seven-year effort to create a space that transcends conventional housing solutions. It is designed as an adaptable and open framework rather than a prescriptive model, allowing its residents to shape their own environment.
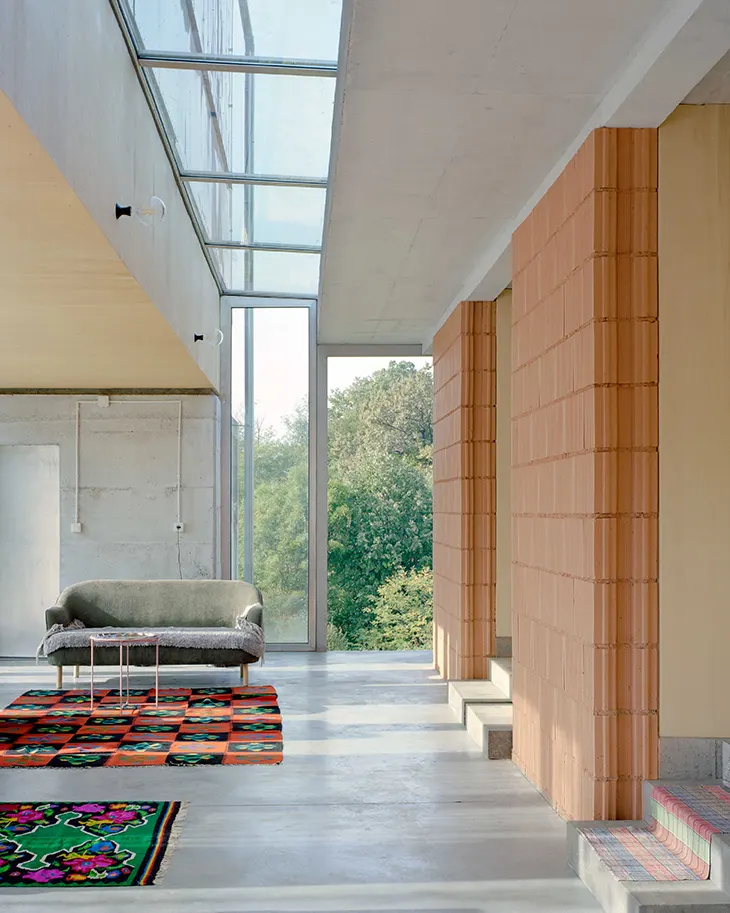
The architecture of the house is deeply rooted in its context, both materially and conceptually. The facade, composed of 20 operable doors, establishes a fluid boundary between interior and exterior, enabling a constant dialogue with the surrounding landscape. This permeability not only enhances natural ventilation and daylight but also serves as a metaphor for the project’s philosophy – openness, agency, and integration. The structure is further enriched by contributions from local artisans, including metalworkers, carpenters, and painters, reinforcing a collaborative construction process that reflects the community’s involvement.
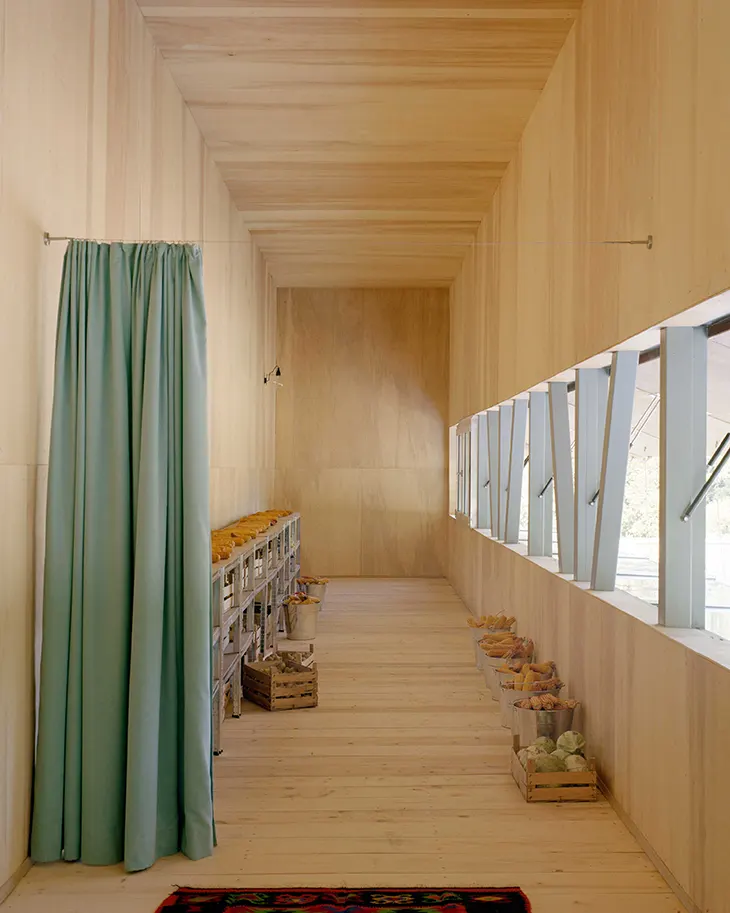
The spatial organization prioritizes flexibility, with five private rooms arranged along a shared communal area that functions as a kitchen, workspace, and living room. Above this core space lies a 26-meter-long multifunctional volume inspired by traditional pastoral storage structures. Clad in metal on the exterior and timber on the interior, this element introduces an additional layer of adaptability, serving as a storage facility, workshop, or expanded residential space as needed. The architectural language remains restrained yet purposeful, balancing robust materials with moments of openness and lightness.
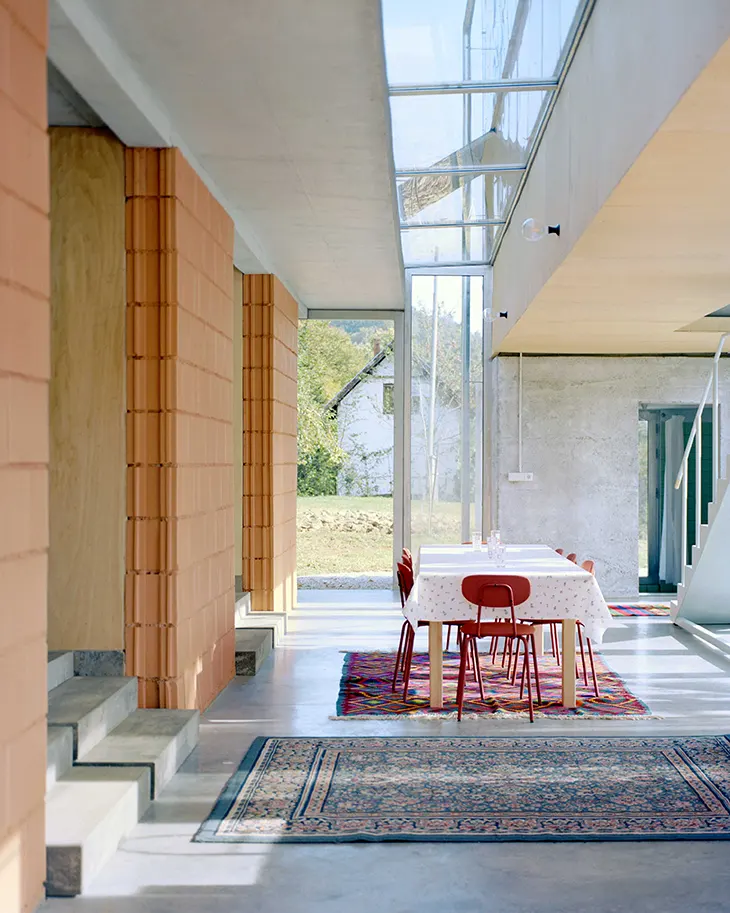
Landscape integration is a key aspect of the project, designed in collaboration with Daniel Ganz. A productive food garden reinforces the self-sufficiency of the residents, while artist Shirana Shahbazi introduced a dynamic approach to material and color application, transforming the house into a continuously evolving composition. The result is a living structure that resists static definition, instead embracing transformation as a core principle.
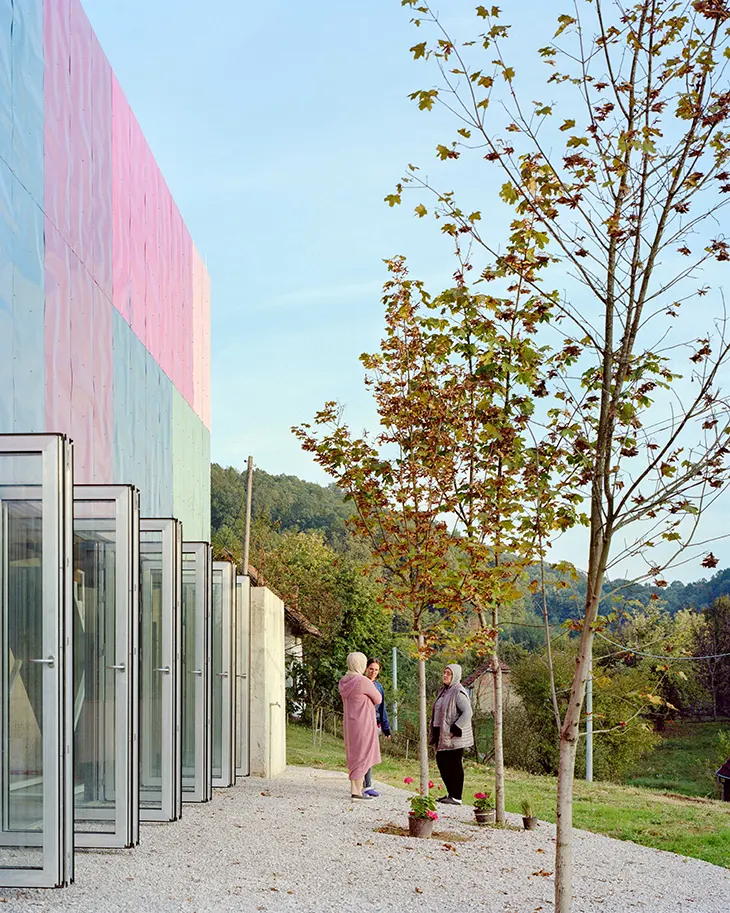
The House for Five Women is an architectural model for social sustainability. It challenges traditional notions of permanence and authorship, offering a framework that evolves with its inhabitants. Through a deliberate balance of individual agency and collective engagement, the project demonstrates the potential of architecture to foster resilience, redefine domesticity, and support communities in transition.
