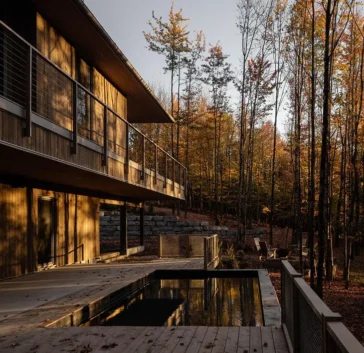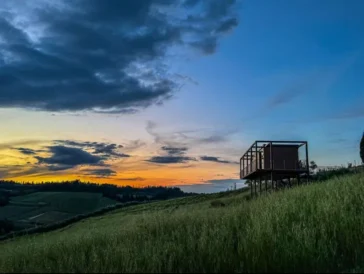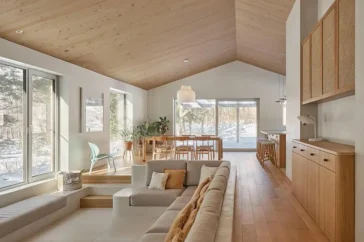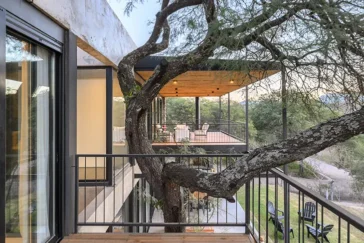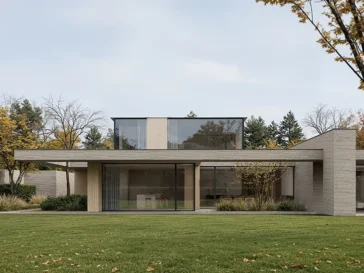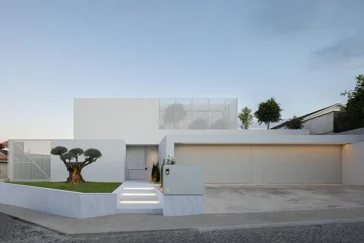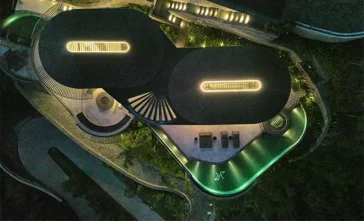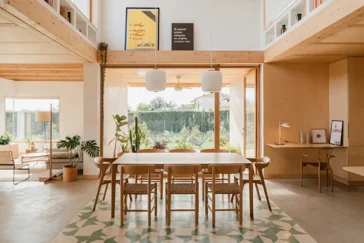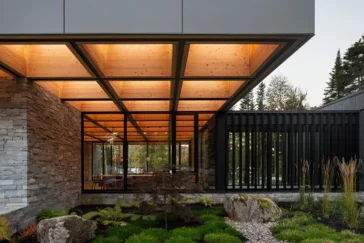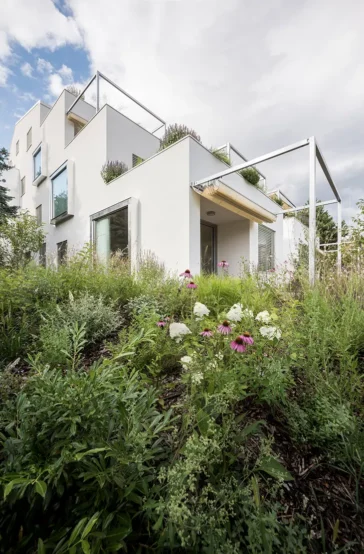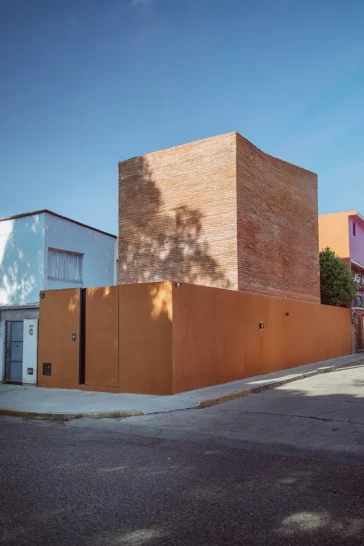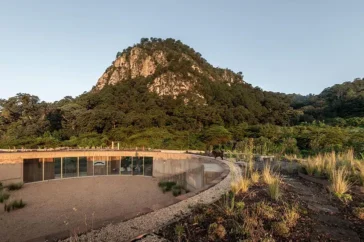Perchée by Matière Première Architecture Settles Lightly Into a Forested Slope
Set within a maple-wooded slope in North Hatley, Perchée by Matière Première Architecture positions itself as a calibrated response to terrain rather than an assertion upon it. The land descends gently toward a river valley, and the house follows that movement with restraint. Instead of clearing extensively or reshaping the ground, the architects suspend the […] More


