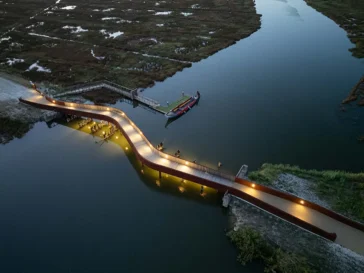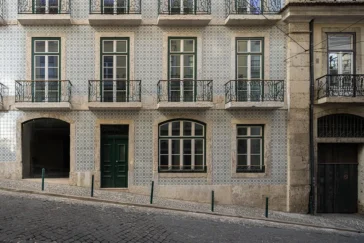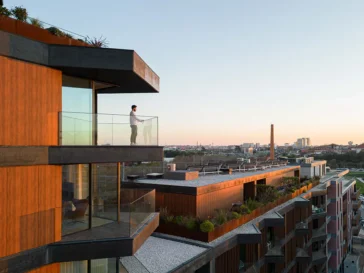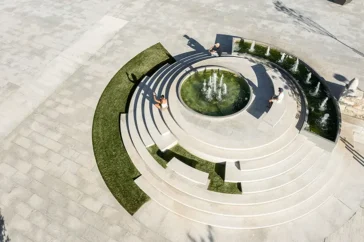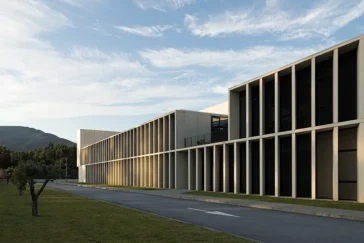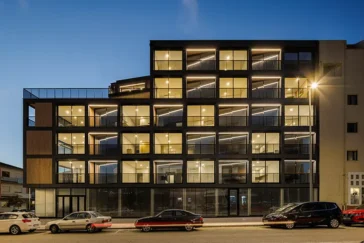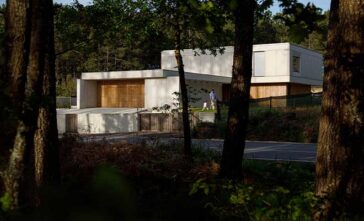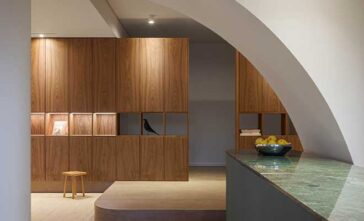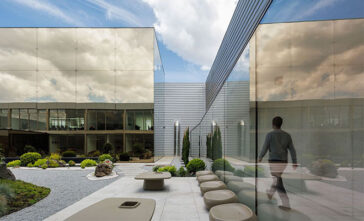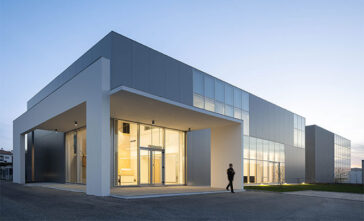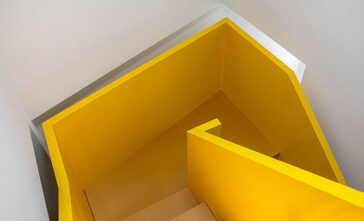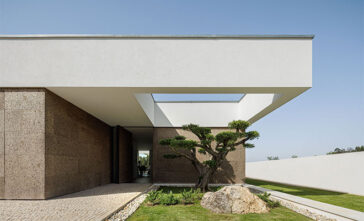Fareja Bridge Renovation by Rómulo Neto Arquitetos
Rómulo Neto Arquitetos has designed a new pedestrian and cycling bridge between the banks of Vagos and Sousa, responding to a challenge posed by the local government. The project reactivates the site of the old Fareja Bridge, a 19th-century structure built in 1855 and closed in 1978, now partially in ruins. Rather than remove the […] More


