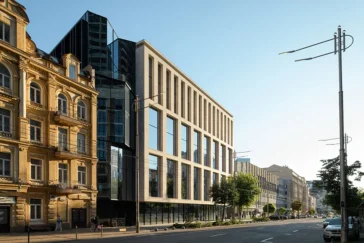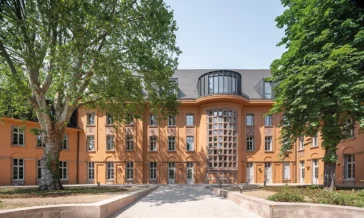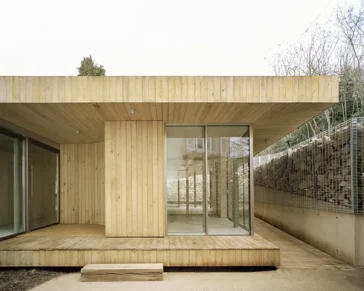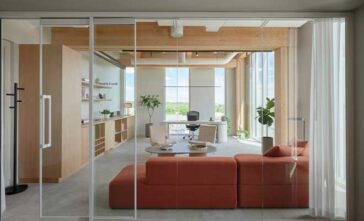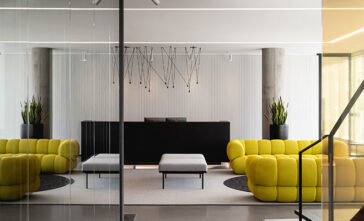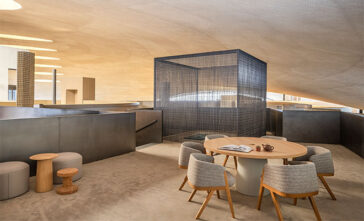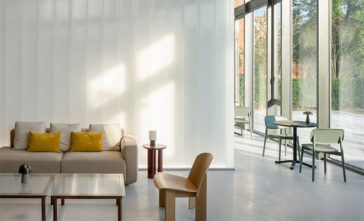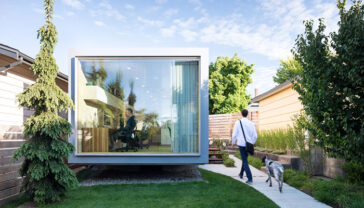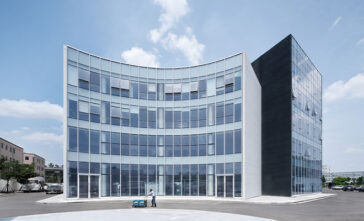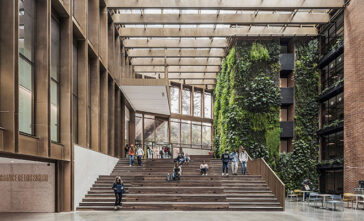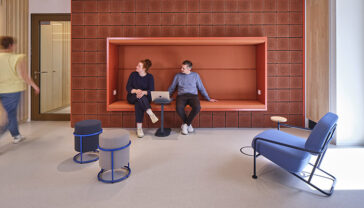Heritage Business Center by AIIX studio
The Heritage Business Center deisgned by AIIX studio, marks the beginning of a large-scale redevelopment in central Kyiv. Construction commenced in 2021, but progress was interrupted for a year due to the full-scale invasion. Despite these challenges, the project reached completion, serving as both a contemporary structure and a historical link between past and present. […] More


