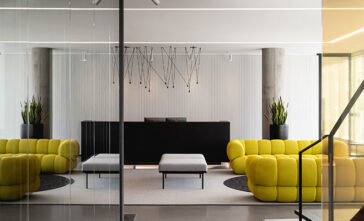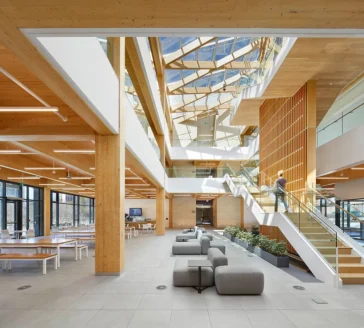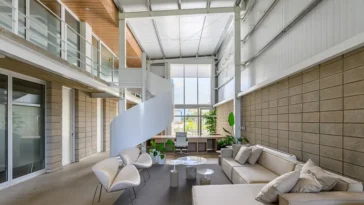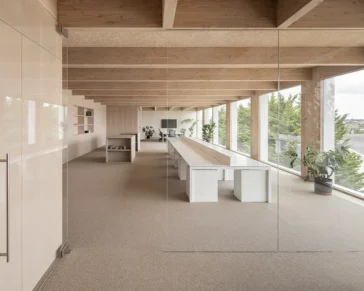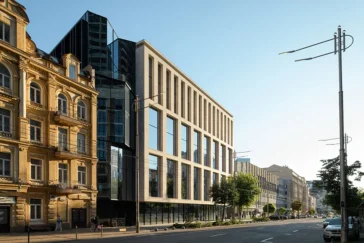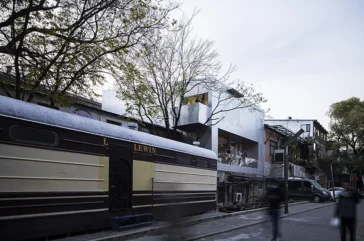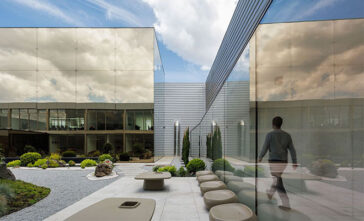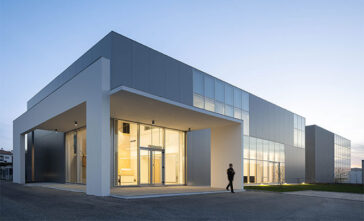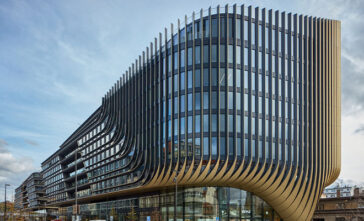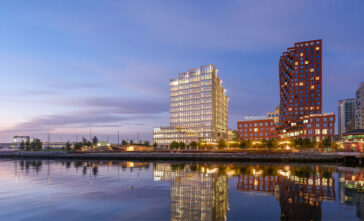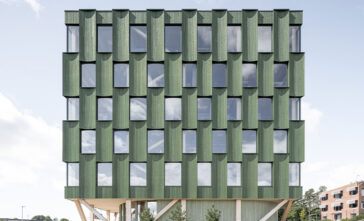White Arkitekter Transforms Existing Structure with Lumi Project
White Arkitekter presents Lumi, a 22,000 sqm life sciences building that sets a new benchmark for circular design in Sweden. The project transforms the former headquarters of the Swedish Food Agency in Uppsala into a contemporary workplace with offices, laboratories, and restaurants. Designed for Vasakronan, Lumi stands as the world’s highest-rated LEED office building, achieving […] More



