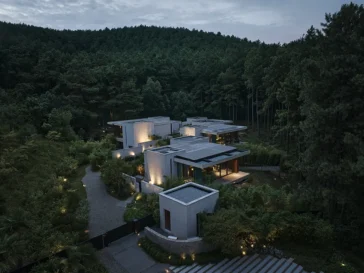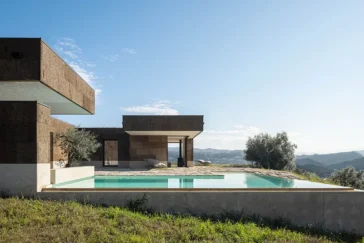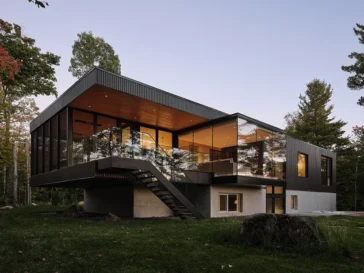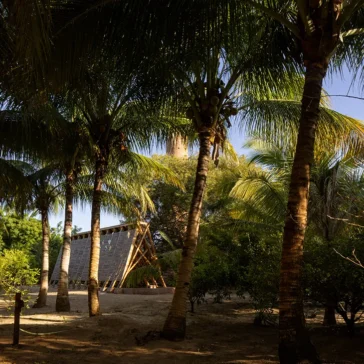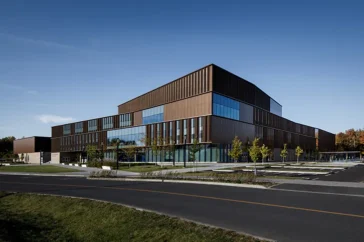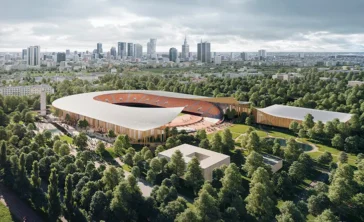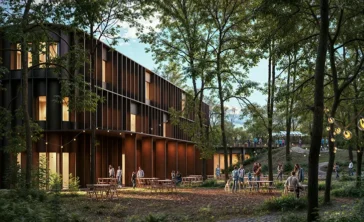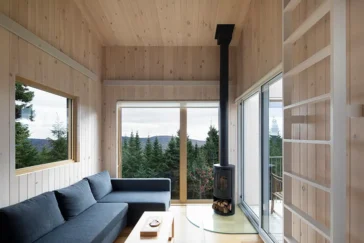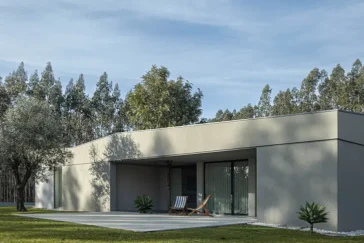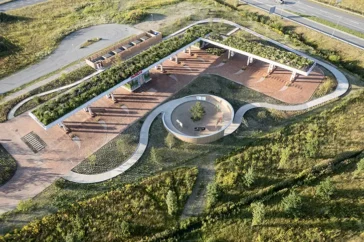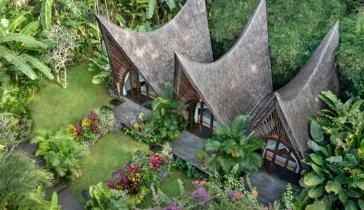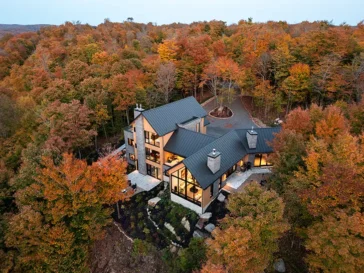Anadu Pine Villa Project by STUDIO8
Located just two hours from Shanghai, Anadu Pine Villa rests in a peaceful valley, surrounded by pine trees and a bamboo-covered mountain. STUDIO8 Architects designed this small estate with only three guest suites, each offering wide panoramic views. The site also includes a wine and cigar bar, giving visitors an intimate experience grounded in natural […] More


