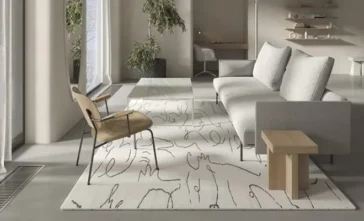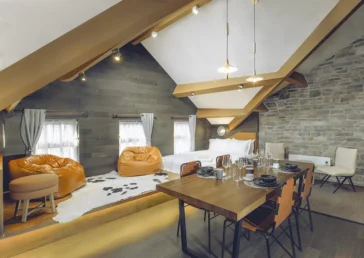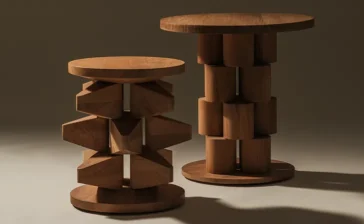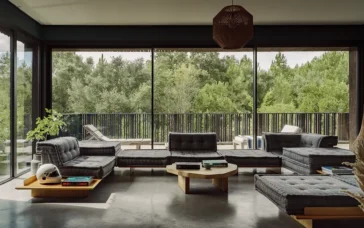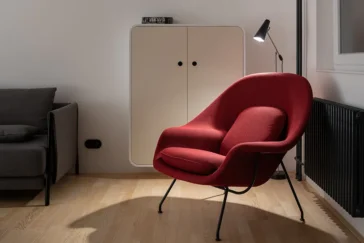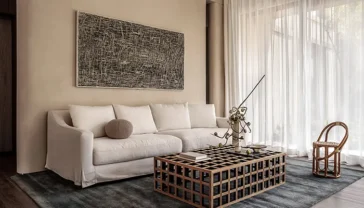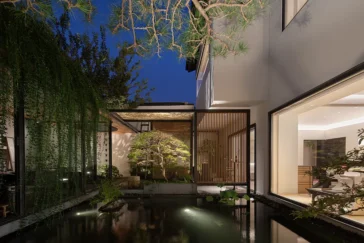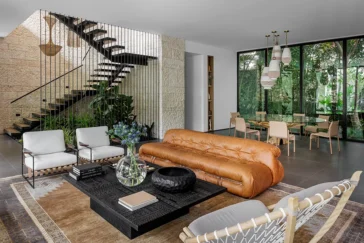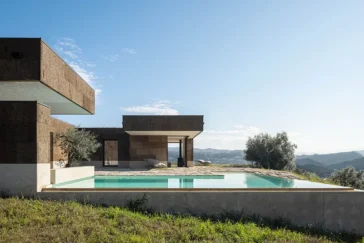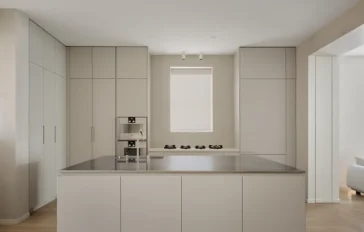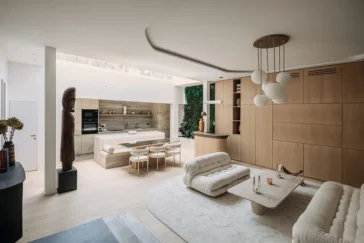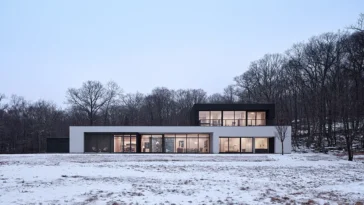Why Material Choice Matters in Compact Living Spaces
Compact living spaces have become increasingly popular due to urban crowding, rising housing costs, and the desire for minimalism. According to Market Data Forecast, the global tiny homes market was worth $5.95 billion in 2024. It is estimated to grow at a CAGR of 3.62% until 2033, reaching a whopping $8.2 billion. While these homes […] More


