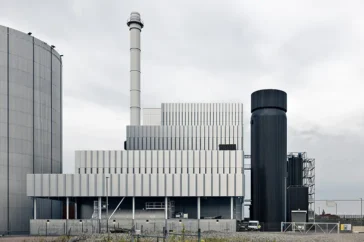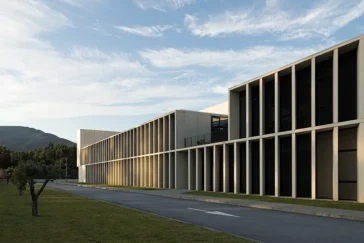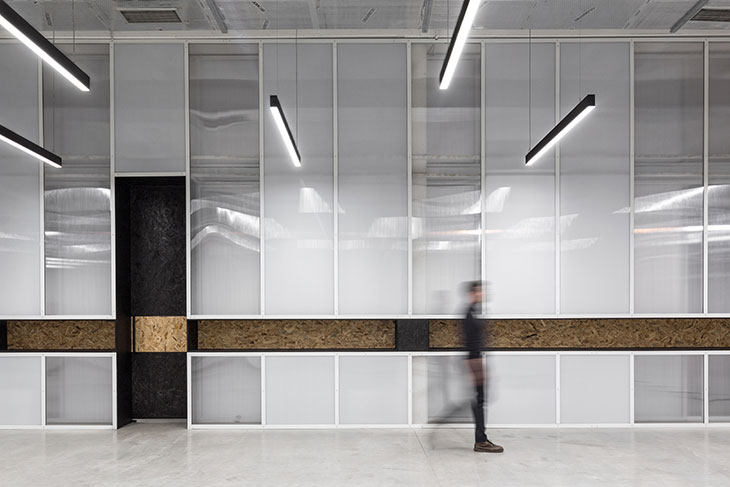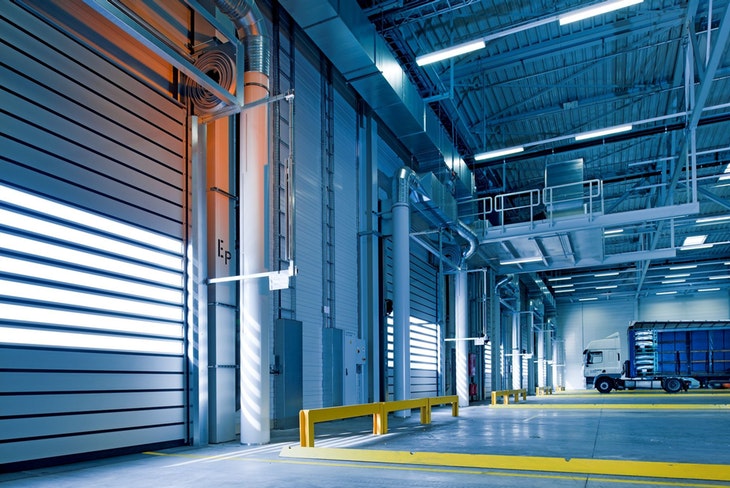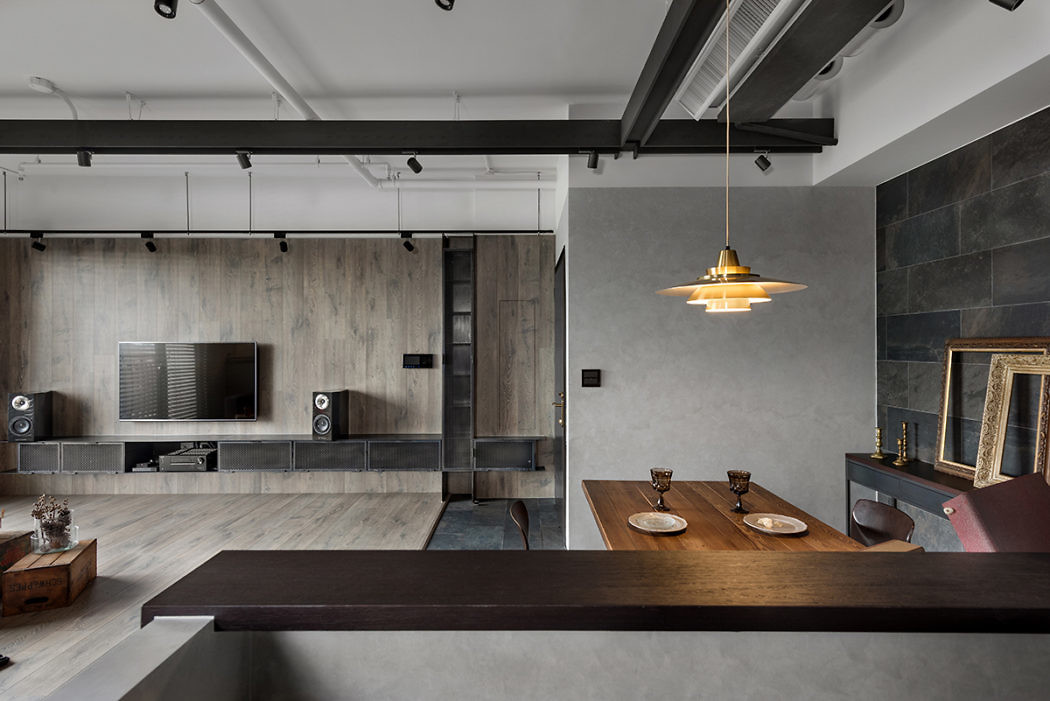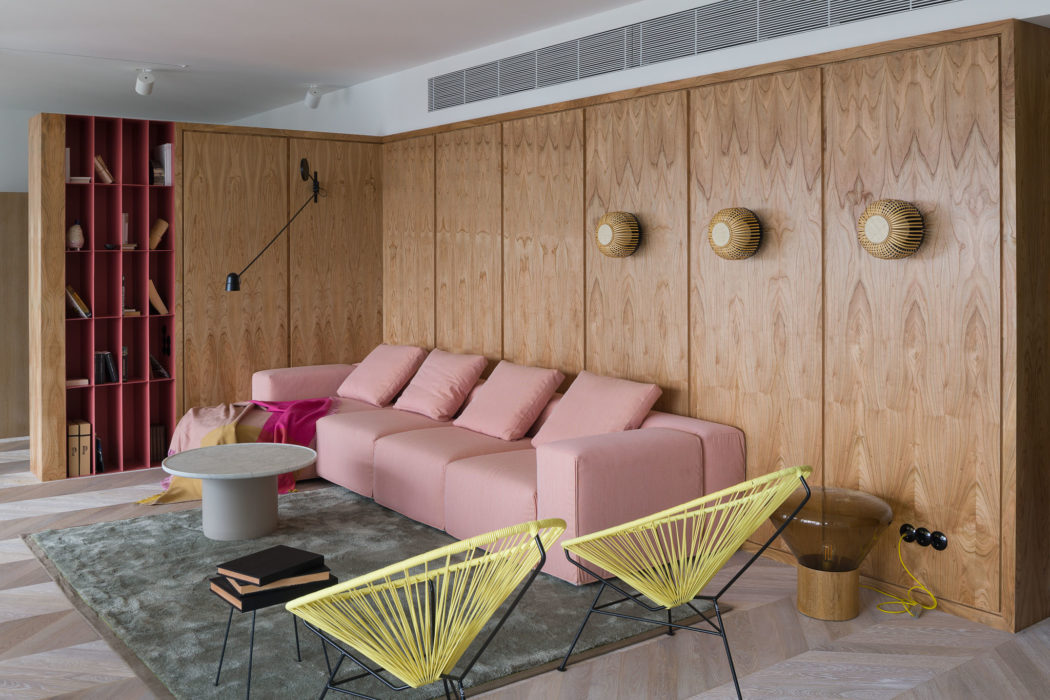Vuosaari Bioenergy Heating Plant by Kivinen Rusanen Architects
The Vuosaari Bioenergy Heating Plant, designed by Kivinen Rusanen Architects, is the latest addition to the Vuosaari power plant site in Eastern Helsinki. Operated by Helen Ltd, the facility contributes significantly to Helsinki’s district heating system and aligns with the city’s goal of achieving carbon neutrality by 2030. With a production capacity of 260 MW, […] More


