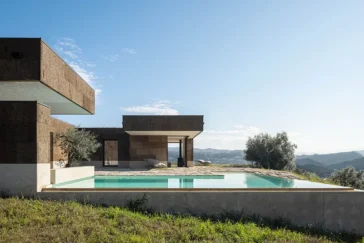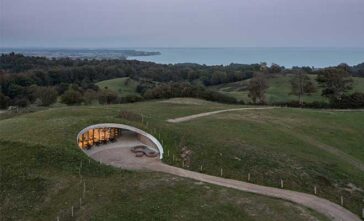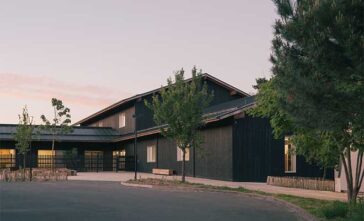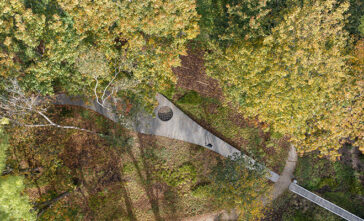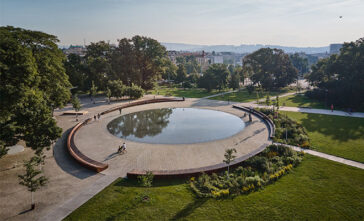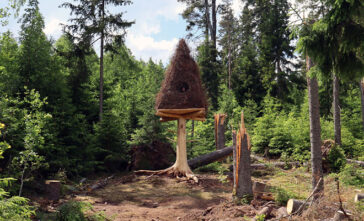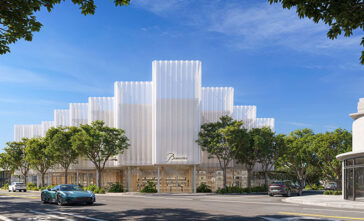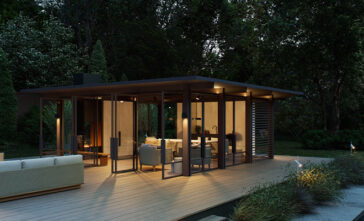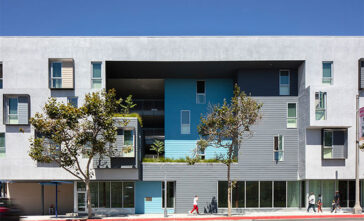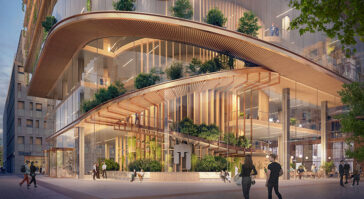Casa da Levada by Tsou Arquitectos
Casa da Levada by Tsou Arquitectos, stands on a green plot in a quiet village in Paredes, facing the river Tâmega. Instead of placing a structure onto the land, the project carves its presence from the earth itself. Casa da Levada follows the contours of the site, allowing the house to take shape in response […] More


