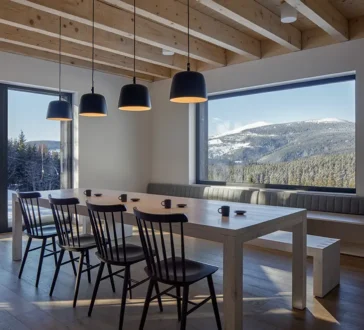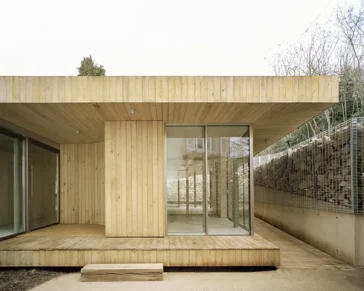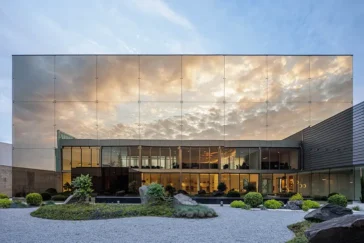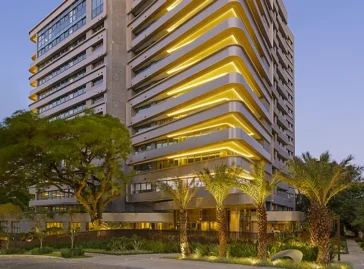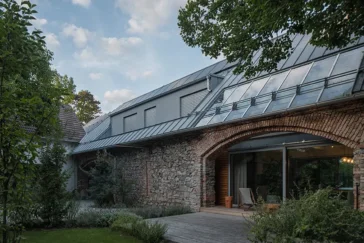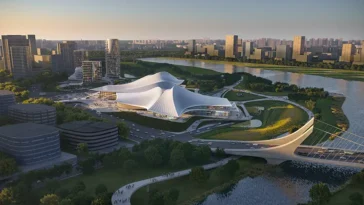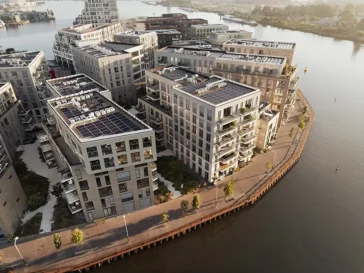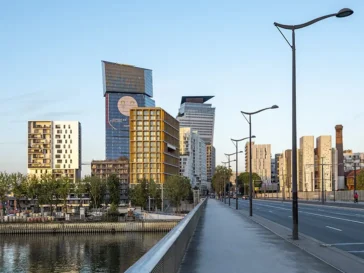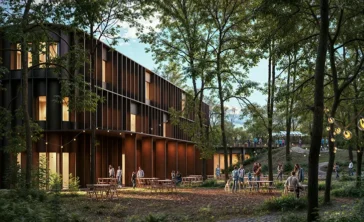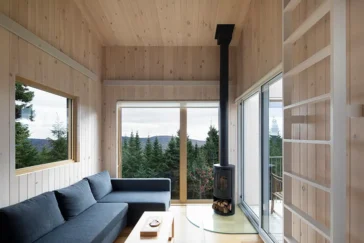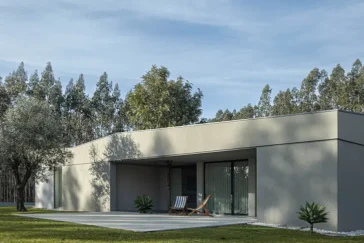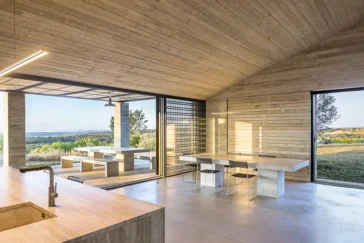Milada Cottage by ADR
Milada Cottage by ADR is a newly constructed getaway located in a meadow near the village of Malá Úpa in the Krkonoše Mountains, offering scenic views of Sněžka. Settled on a hillside at the edge of an area known as Nové Domky, the cottage harmonizes with the scattered architectural character of its surroundings. Its design […] More


