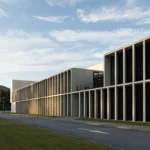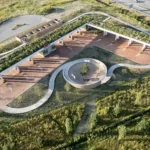
Wuhan Ski Resort, designed by CLOU Architects, stands as a multifunctional complex that integrates entertainment, sports, and retail facilities. Situated in the Huangpi district near Mulan Ancient Town, the resort brings together a variety of attractions centered around a serene lake. Its design introduces an immersive snow-themed destination that operates year-round, appealing to visitors of all ages.
Promoted by the Beijing Winter Olympics, snow sports have rapidly gained popularity in China, particularly among the younger generation. Wuhan Ski Resort capitalizes on this growing enthusiasm by combining state-of-the-art sports facilities with hotels, ski schools, professional events, theme parks, and a range of retail and entertainment options.

A 24-Hour Leisure Destination
Wuhan Ski Resort is organized around a central lake, serving as the heart of the development. Designed as a 24-hour hub of activity, the complex offers a combination of indoor winter sports, lively retail streets, and an outdoor theme park playground. At its core, the resort features a 500 meter downhill ski slope that rises to a height of 100 meters.
CLOU Architects create a vibrant setting that balances winter sports with leisure experiences. Carnival-inspired outdoor zones, interactive waterfront spaces, and engaging indoor areas ensure that visitors can enjoy a variety of activities day and night. Designed as an interconnected system, the architecture introduces terraced, three-dimensional pixel forms that shape the resort’s identity while creating a visual rhythm across its expansive surface.

A Unified Approach to Sports, Retail, and Events
The design carefully integrates sports facilities with retail, entertainment, and event spaces, encouraging a cohesive experience for visitors. Wuhan Ski Resort’s pixelated facade system ties together its different components.
The resort’s signature ski slope, half a kilometer long, provides a unique indoor winter sports environment, while the surrounding outdoor spaces bring an energetic carnival-like atmosphere. These include an extensive network of retail precincts, public plazas, and themed entertainment zones that accommodate both relaxation and activity. By combining snow sports with shopping, dining, and performance areas, the resort reimagines what a modern leisure complex can offer.

A Multi-Layered Indoor-Outdoor Experience
The design connects indoor and outdoor spaces, encouraging fluid movement between retail areas, landscaped zones, and activity spaces. Below the massive ski slope, foothills host an array of nightlife venues, sports facilities, and social areas that spill toward the waterside. Landscaped plazas link with interactive retail streets, offering visitors opportunities for relaxation, recreation, and discovery.
The resort’s architectural language promotes flexibility and interaction, with spaces that dissolve boundaries between interior and exterior zones. A modular facade system improves this sense of openness, creating dynamic spaces that activate retail and entertainment areas.

Pixelated Architecture as a Visual Identity
The Wuhan Ski Resort’s architectural design introduces a bold, pixel-inspired aesthetic that unifies its various components. The facade, defined by pixelated, multimedia surfaces, serves as both a visual anchor and an interactive canvas. The modular structure reflects a careful balance between collective and individual elements, deconstructing traditional forms to create a contemporary, layered appearance.
This pixelated concept extends across the resort, from the towering ski slope to the smaller-scale plazas and streets. By abstracting the form of a mountain, the design evokes a sense of movement and playfulness.

An Urban Living Room for Wuhan
Wuhan Ski Resort by CLOU Architects, redefines urban leisure by offering a variety of activities that cater to residents and visitors alike. Positioned as a new central point in the Huangpi district, the resort functions as a contemporary “urban living room,” where recreation, entertainment, and relaxation come together.
The careful integration of retail, sports, and natural spaces creates a harmonious flow of activities, drawing people into a shared experience. Thoughtful connections to transportation nodes ensure accessibility, while the combination of indoor and outdoor areas guarantees that the resort remains active throughout the day and across seasons.

Project Name: Wuhan Ski Resort
Type: Retail, Sports
Client: Wuhan Urban Construction Group
Location: Wuhan, Hubei, China
Area: 178,000 m²
Scope: Architecture/Interior/Facade
Design Director: Jan F. Clostermann
Design Team: Zhi Zhang, Sebastian Loaiza, Zihao Ding, Liang Hao, Yiqiao Zhao, Christopher Biggin, Principia Wardhani, Artur Nitribitt, Jing Shuang Zhao, Liu Liu, Yinuo Zhou, Yuan Yuan Sun, Haiwei Xie
Landscape Designer: WATERLILY DESIGN STUIDIO
Facade Engineer: China Construction Shen Zhen Decoration Co., LTD
Lighting Designer: Zhe Jiang Urban Construction Planning And Design Institute
Construction Drawings: CSADI
Photography: Arch Exist, Shrimp Studio



