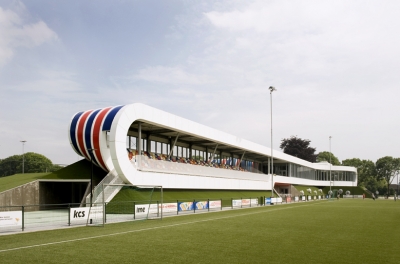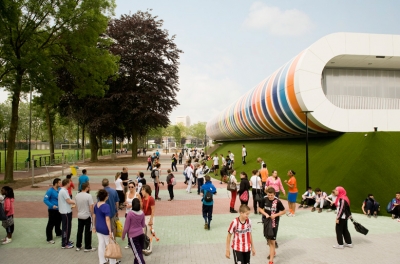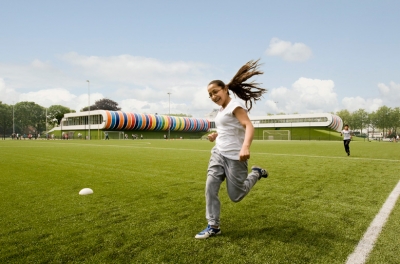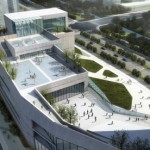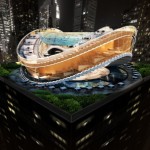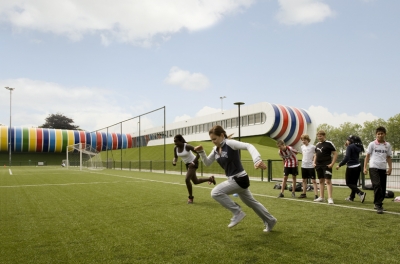
Project: Sports Complex Eindhoven
Designed by LIAG Architecten
Project Team: Erik Schotte, Thomas Bögl, Carina Nørregaard, Bruce Kee, Martin Pasman
Client: Municipality Eindhoven
Scope: approx 4 500 m2
Location: Eindhoven, Netherlands
Website: www.liag.nl
LIAG Architecten practice creates a solution for an impressive sports center in Dutch town of Eindhoven.
From the Architects:
In LIAG’s proposal for this new-build complex, approximately 4 500 m2 in size, the emphasis has been placed on the human scale and feel of the building. Parts of the building, which consists largely of rounded off corners, will be integrated with the site and harmonise with the natural surroundings. This approach has two major advantages: not only does this improve the human scale of the building, but it also ensures excellent insulation for the building. The construction of the complex consists of horizontal strips with rounded corners. In order to guarantee each of the various users their own identity, the various strips have been produced in the colour that suits the association concerned at each one’s location.
There is also to be a school at the Botenlaan site: the Christiaan Huygens College. Students from this school will be taking their gym lessons in the new sports hall during the day, while in the evenings and at the weekend a number of sports clubs will be using it for training and competitions. The sports hall’s design is readily in keeping with the new school building for the Christiaan Huygens College in terms of shape.
An effort has been made to design an attractive building to reinforce the appeal of the entire sports complex. It has to be a place where students and sportsmen and women will want to come to make use of all the facilities on offer. It will provide a commanding presence at the Botenlaan Sports Complex and, consequently, will be a place of importance to the district’s image.
Sustainable building
The design also sets standards in terms of sustainability for sports facilities; through a package of measures and facilities, the complex achieves a GPR score above 8. This score owes itself in part to a geothermal heat pump (GSHP) and High Efficiency++ glazing. The re-use (C2C) of existing materials from the former building for the green gable walls and for the creation of paving have also contributed to this high score.
The sports complex will be inviting in terms of use and will have a clear relationship with outdoor sports. This is intended to make sport even more appealing.


