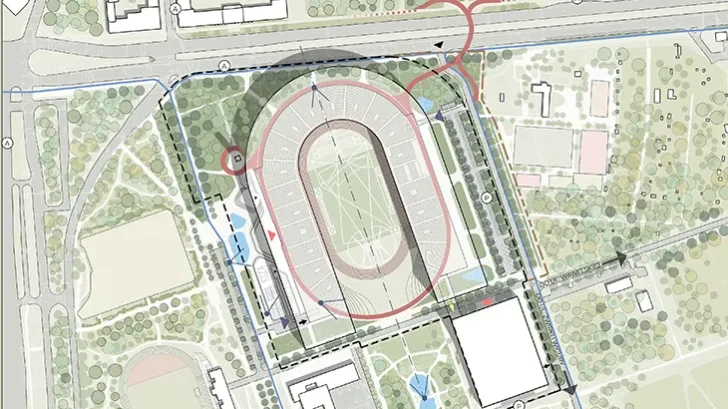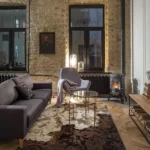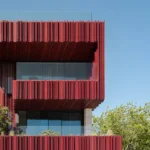
ENTROPIC, in collaboration with Studio4SPACE and ARUP Polska, has proposed a visionary transformation of the SKRA Park Stadium in Warsaw, redefining leisure and sports infrastructure in the city. The reconstruction project revitalizes the aging athletics stadium, balancing functionality with architectural creativity. By integrating urban accessibility and natural aesthetics, the design aims to create a space that connects the community with both sport and the environment.
The redesigned stadium introduces a dual-access system with traditional entrances and a newly created elevated path. This path, which circles the stadium’s crown, connects visitors directly to the city and meanders through the surrounding park. The result is an experience that bridges urban life and recreational space.

Architectural Features Inspired by Nature
The stadium’s design draws heavily from its park setting, with a structural concept that mimics the natural world. The use of columns resembling tree trunks creates a visual link to the surrounding greenery, fostering a sense of continuity between the park and the built environment. The roof design further increases this connection, opening towards the park to invite sunlight and views of the verdant surroundings into the spectator areas.

The SKRA Park Stadium project incorporates a range of sustainable features, making environmental responsibility a foundation of its design. Renewable energy technologies, such as perovskite solar panels on the roof and quantum dot coatings on large windows, ensure energy efficiency. Ground-source heat pumps, vertical-axis wind turbines, and kinetic energy-harvesting pavements contribute to reducing the complex’s carbon footprint.
Discover More Sports Architecture
Recycled materials are prioritized, with low-emission concrete and FSC/PEFC-certified wood incorporated into construction. Water management strategies, including a “blue roof” for rainwater collection and the use of native plants, minimize irrigation needs and increase ecological balance. Additional energy savings are achieved through LED lighting, daylight optimization, and smart energy management systems.

Dynamic and Functional Design
The stadium’s structure is supported by rows of irregularly arranged columns, each serving specific functional roles. The innermost rows bear the roof’s main load, while intermediate columns handle rainwater drainage and house technical installations such as cabling for photovoltaic systems. The outermost columns stabilize the roof structure, echoing the organic forms of the surrounding trees.
The project extends beyond the stadium itself, introducing a new multifunctional sports hall that complements the athletics facilities. This additional space is designed to cater to a wide range of activities, supporting both amateur and professional athletes.


A Hub for Community and Commerce
The SKRA Park Stadium project goes beyond sports by creating a multi-functional hub that serves the community throughout the year. The redesign repurposes underutilized spaces into areas that generate revenue and offer services beyond sporting events. The stadium features office spaces, coffee shops, retail stores, and even cultural attractions like museums and memorial sites. These additions transform the venue into a vibrant space where people can gather, socialize, and enjoy a variety of activities.

This comprehensive redesign turns SKRA Park Stadium into more than just an athletics facility. It becomes a place where sports, culture, and community converge, offering a model for future urban redevelopment projects.

Project title: SKRA Park Stadium
Program: Leisure & sport facilities | stadium
Size: 57,440 m²
Location: Warsaw, Poland
Client: Municipality of Warsaw
Studios: ENTROPIC, Studio4Space, Arup Polska
Team: Geoffrey Eberle, Magdalena Mróz, Bartosz Dendura, Katarzyna Dendura, Martyna Madry, Katarzyna Przybylo
Year: 2023



