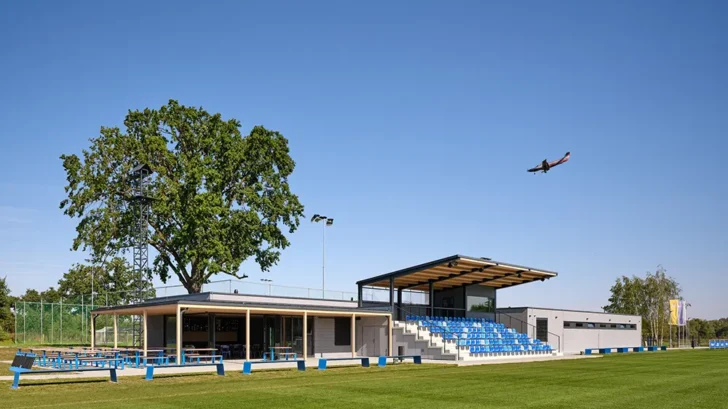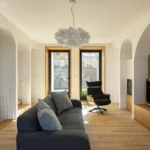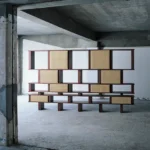
The SK Planá Sports Complex, designed by Proam Architekti, builds on the strong football culture that defines the town of Planá. For the local community, the sport plays a central role in daily life, particularly through the youth programs run by the local club. When the proposal for a new tribune and upgraded athletic facilities emerged, residents didn’t just see a construction project, they saw an opportunity to strengthen a space that supports both training and shared experience.
Proam Architekti approached the expansion with this perspective, focusing on improved infrastructure, accessibility, and the technical growth of the site. Their design added new training fields with artificial turf and lighting, a workout area, and a secondary entrance with parking to reduce traffic near the historic center.

Designing for Function and Scale
The architects divided the new structure into four distinct volumes, connected by a covered wooden porch. Each volume holds a specific function, changing rooms, clubhouse, refreshments, and a tribune for 120 spectators. While each block stands on its own, the covered walkway ties them together into a unified complex.

Concrete forms dominate the structure, balancing weight and durability with spatial clarity. The tribune includes an announcer’s booth and storage space tucked beneath the seating area. Wooden pergolas run along the volumes and serve as walkways protected from rain and sun. One of these pergolas runs beside the clubhouse and connects to a folding glass wall that opens up the refreshments area during warmer months.
The design reflects the scale of surrounding buildings, allowing the structure to sit comfortably within its setting. Although the concrete blocks carry a direct, utilitarian feel, the overall form avoids visual heaviness. The open circulation path and varied rooflines provide rhythm and contrast.

A Material Language of Concrete and Color
Proam Architekti chose exposed concrete blocks with built-in thermal insulation for the perimeter walls. These blocks remain visible both inside and out, and the same material logic carries through to the monolithic reinforced concrete ceilings. Inside the clubhouse, the ceiling features acoustic wood, extending out toward the exterior for continuity.


To counterbalance the gray of the concrete, the architects introduced color through a palette based on the club’s identity. Blue takes the lead, appearing in several shades throughout the complex. This use of color reinforces the building’s connection to the team without relying on branding or signage.
Aluminum details finish the windows and roof elements. Pergolas are topped with aluminum sheets for added protection. The complex runs on solar energy, with flat roofs fitted with photovoltaic panels. These panels power the building itself and provide electricity for the outdoor lighting across the training fields. The system includes battery storage to manage energy needs efficiently.

Studio: PROAM ARCHITEKTI
Author: Václav Štojdl, David Šrom
Co-author: Duc Pham Ngoc
Design team: Ondřej Fabián, Verónica Gallego Sotelo
Location: Planá 8, 370 01 Planá, Czech Republic
Project year: 2018–2020
Completion year: 2024
Built-up area: 780 m²
Gross floor area: 792 m²
Usable floor area: 710 m²
Plot size: 21 500 m²
Cost: 3,7 mil. €
Client: Municipality of Planá, Sport Club Planá
Photographer: BoysPlayNice, www.boysplaynice.com, info@boysplaynice.com
Collaborators and suppliers
Civil engineering: Dan Lukašík
Construction project: Petr Ducháč
Main contractor: Auboeck
Outdoor, playgrounds and sports areas: Český trávník



