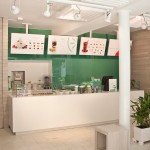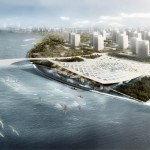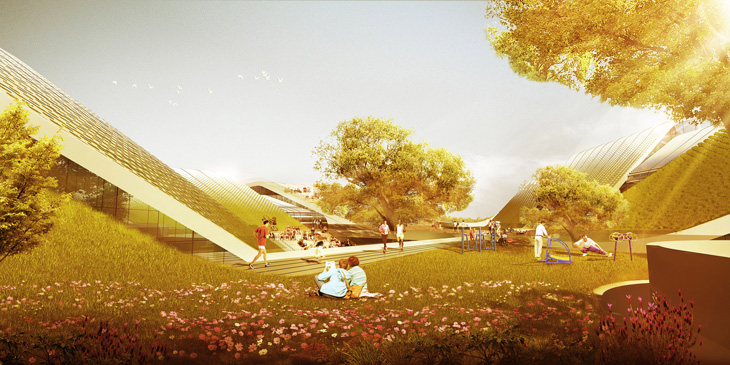
The DUO Architects created design for the Beijiao Sports Center whose purpose is to serve people from surrounding neighbourhoods.
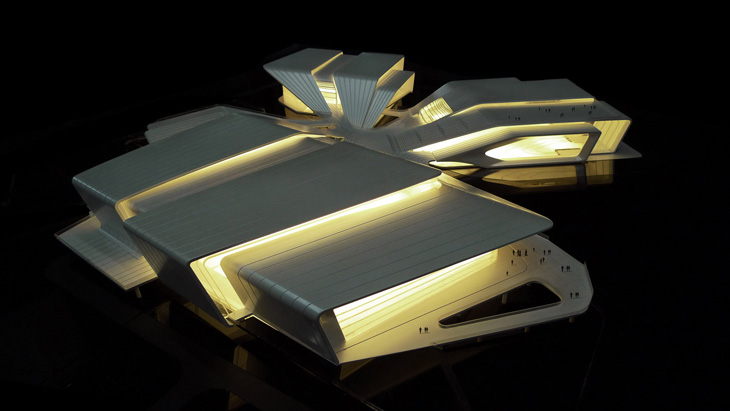
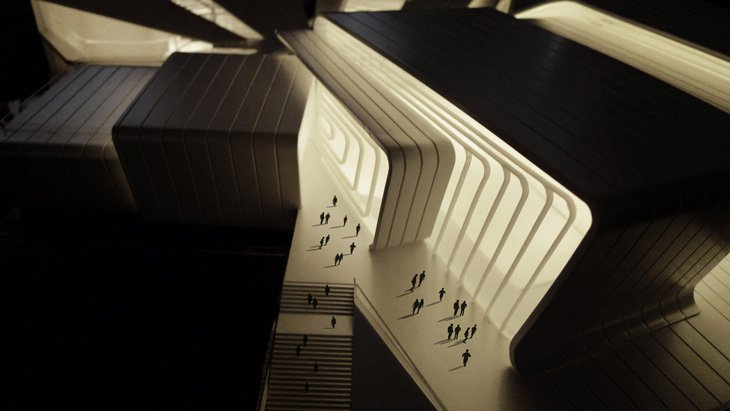
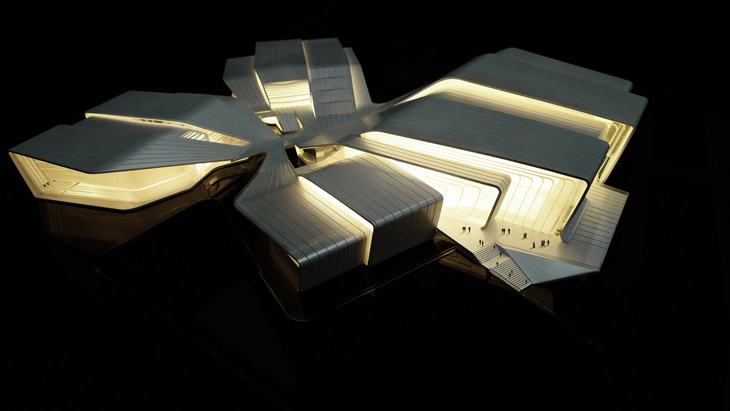

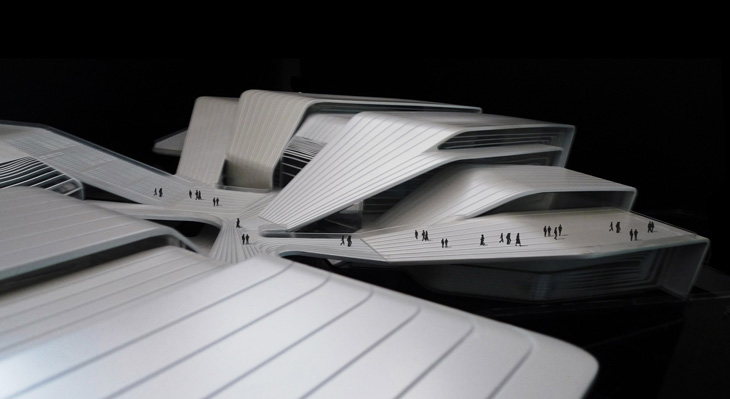
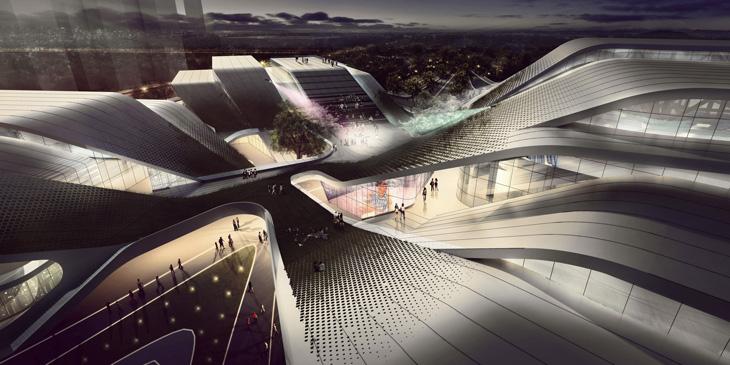

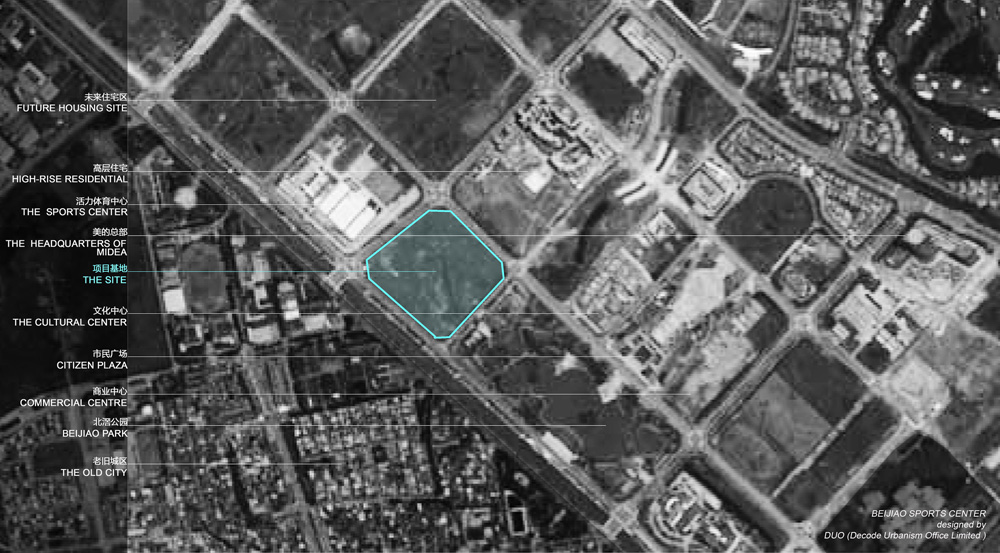
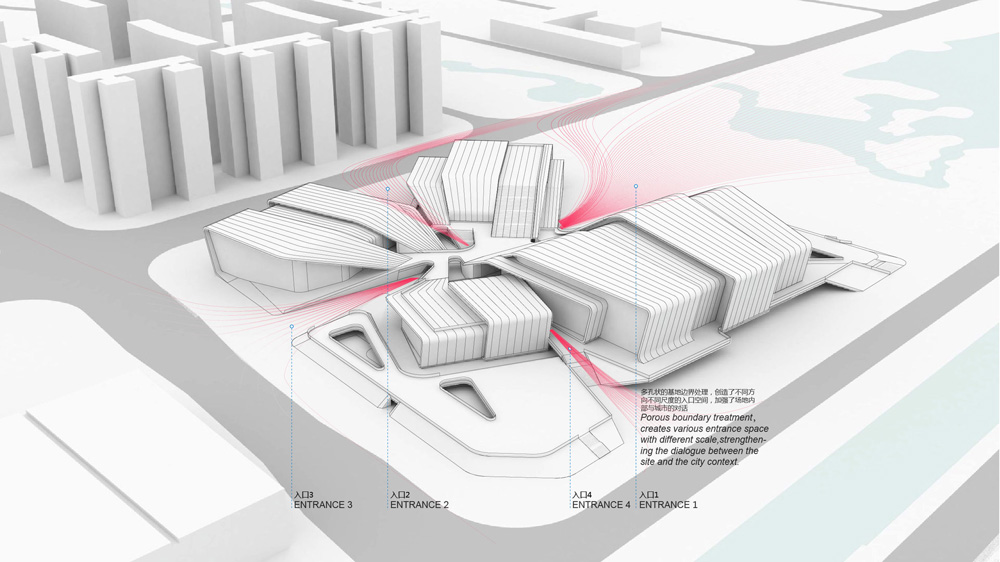
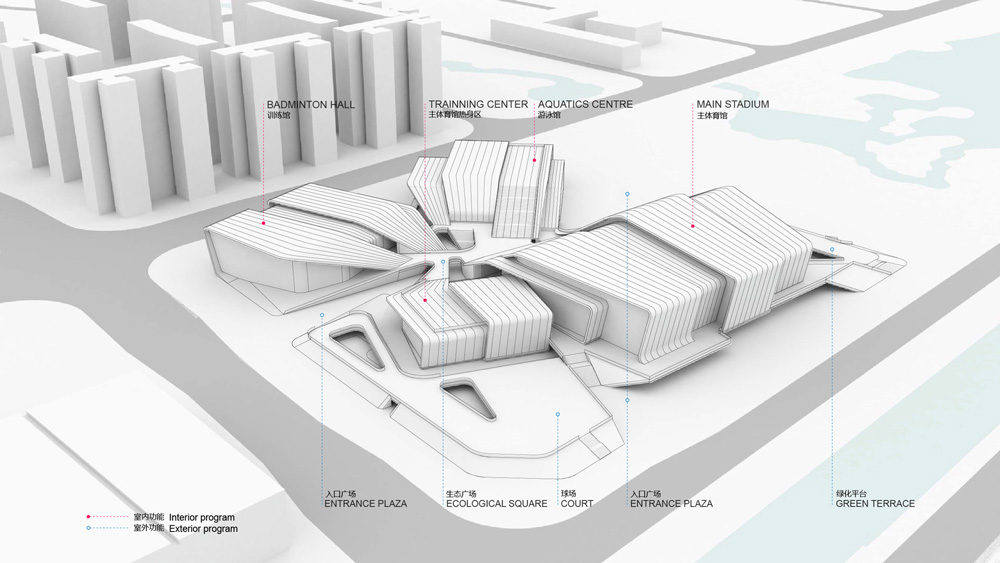
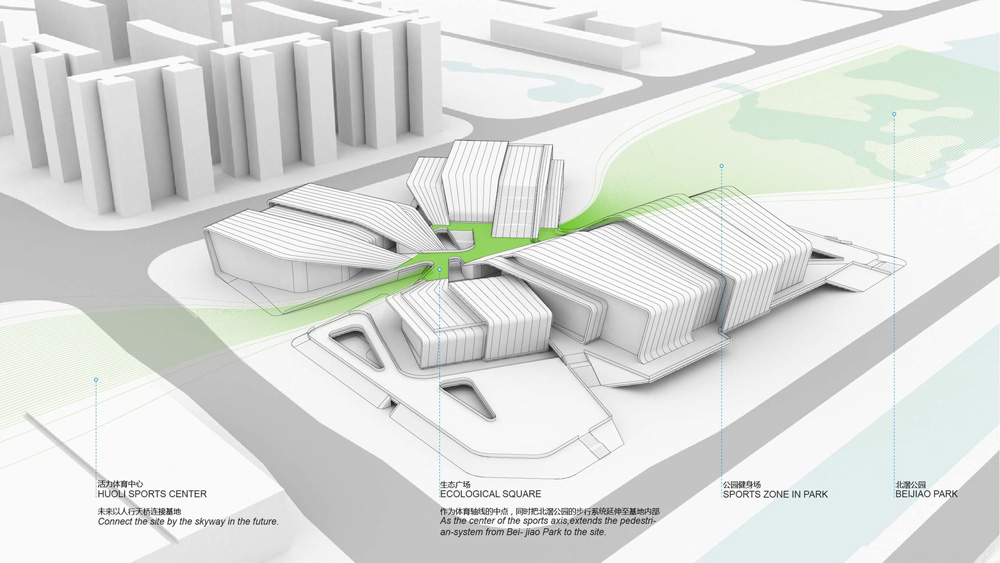
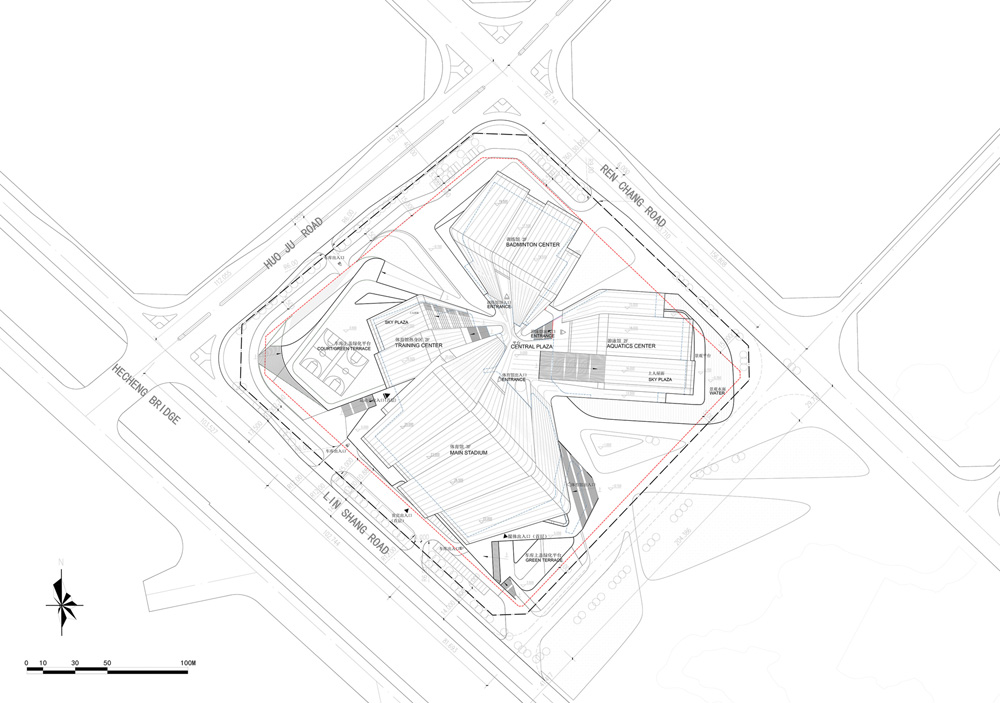
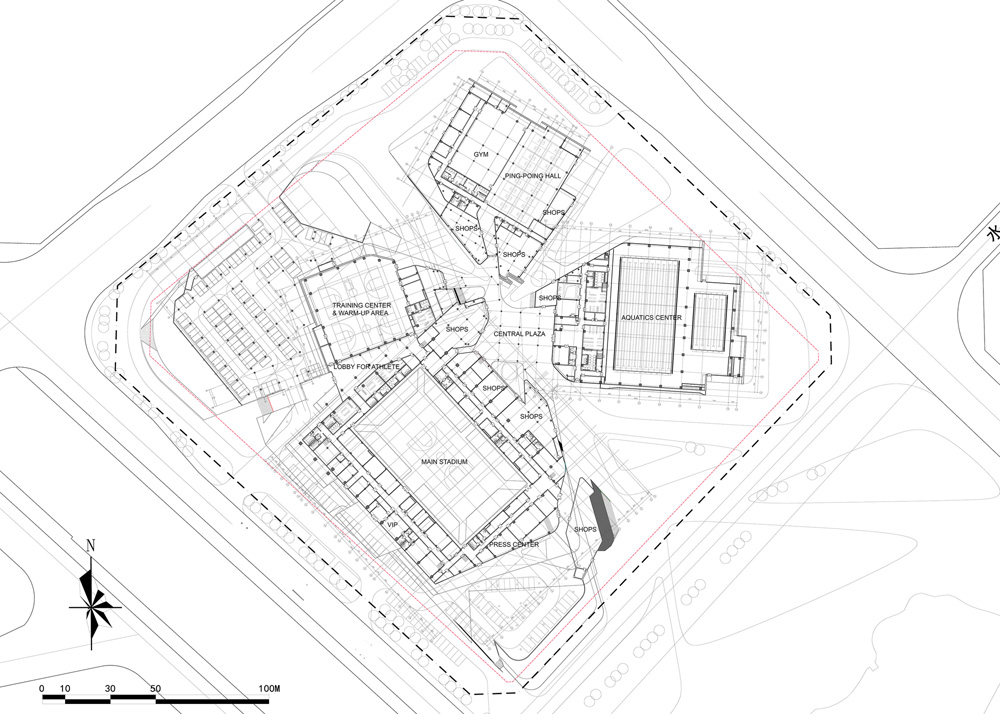
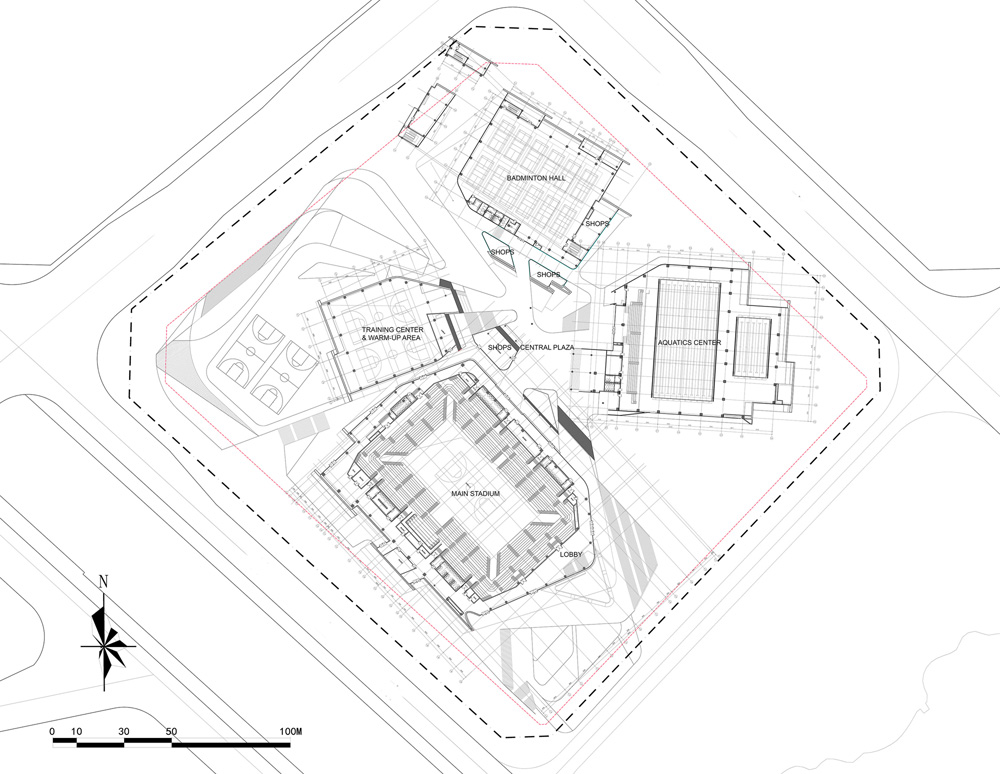
From the Architects:
The purpose of Beijiao Sports Center is to serve people, making its multifunctionality and proximity extremely important. The rough image of traditional sports architecture must be abandoned for an activity place full of energy during or after sports events, at day or night shall be established for citizens, thus, enliving the streets. The divergent general layout creates a base and city with good permeability, and activity venues of various sizes are formed. These places are of different heights and can host various kinds of outdoor activities. The design introduces the concept of ecological architecture and unifies all venues into one through a central “valley”. The “valley” at the center of the architecture is a threedimensional park. The omnidirectional activity streamline creates vigorous spaces. One side of the valley has an activity area of a moderate size. It can become a place for outdoor performance. The field extends to the roof and forms the auditorium that is in the opposite direction of performance place. The first floor of threedimensional park of the “valley” can provide a cool environment in the hot summer. The open design of the “valley” makes possible flexible placement of multifunctional spaces. This makes it a gathering place for people to exercise, relax, and do business.
Project: Beijiao Sports Center
Designed by Decode Urbanism Office
Designer: Jian Junkai
Project Architects: Jian Junkai, Jiang Long
Project Team: Lu Meijun, Geng Zhen, Wang Deyuan, Liu Shanshan
Area: 47000 sqm
Location: Beijiao, China
Website: duo-i.com


