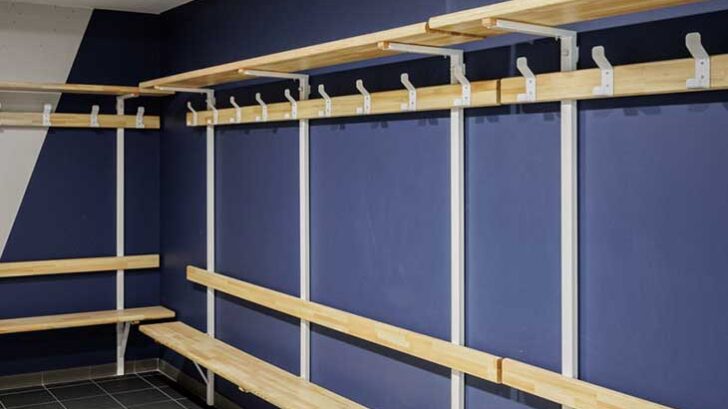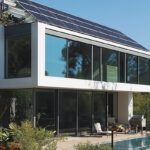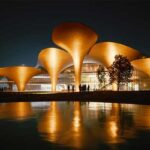
The Guy Môquet Gymnasium in Aubervilliers, Greater Paris, is the latest achievement by Atelier Aconcept, demonstrating their expertise in crafting functional, modern sports facilities. Completed in July 2024, this multi-sports gymnasium was built in collaboration with lead contractor Defillon. The new facility stands in place of the original structure, which was demolished as part of a broader city renovation initiative. With a surface area of 3,000 square meters and a budget of €8 million, the project represents a significant investment in community infrastructure, delivering a modern, flexible space for athletes and local residents alike.

Designed with the Paris 2024 Olympic and Paralympic Games in mind, the gymnasium served as a training venue for handball teams. However, its legacy goes beyond the Games. Now open to schools, associations, local clubs, and residents, the gymnasium is a vital resource with both national and local significance. Atelier Aconcept’s approach highlights their commitment to creating inclusive, multi-purpose spaces that serve not just elite athletes but also the broader community.

The Guy Môquet Gymnasium’s location in the town center places it among other key public amenities, including a local theatre, the Saint-John Perse media library, and a regional conservatoire. The building’s façade opens towards the adjacent Parc Stalingrad, integrating with the existing urban environment. The covered forecourt, set back from the street, structures the public space and provides a welcoming entrance, emphasizing openness and accessibility. The landscaping around the gymnasium enhances the connection between indoor and outdoor areas, fostering a sense of community through design.

Architecturally, the gymnasium is a suspended, stone-tone monolith with a glazed strip at its base that gives it an airy appearance. The northern façade acts as a backdrop along a pedestrian walkway, while the visual permeability of the building’s design allows passersby to witness the sporting activities inside. Spectators can enjoy a bird’s-eye view of the sports hall, reinforcing the building’s focus on creating a dynamic and engaging spectator experience. Atelier Aconcept has crafted a building that is both functional and visually striking, blending contemporary architecture with elements that promote sustainability.

Sustainability was a key consideration throughout the gymnasium’s design and construction. Environmental concerns influenced every aspect of the project, from the choice of materials to the way the space was constructed. Approximately 90% of the demolished concrete from the old gymnasium was recovered, recycled, and reused, and nearly all demolition waste, including wood and metal, was reclaimed. The roof features skylights for natural light and is planted to extend the green grid, contributing to the building’s environmental credentials. Solar protection systems were incorporated to regulate solar gain and minimize glare for users, creating a comfortable environment.

The landscaping around the gymnasium further enhances its sustainable profile. The outdoor area features a combination of mineral and plant surfaces, providing shaded spaces for relaxation. Over 58% of the outdoor area is open ground, and the site is home to 47 newly planted trees, contributing to the urban green space. By prioritizing sustainability and efficient use of resources, the new Guy Môquet Gymnasium serves as a model of sustainable construction in public infrastructure. Atelier Aconcept has successfully delivered a facility that not only serves the community’s current needs but is also built with a long-term vision for environmental responsibility.

Competition: 2022
Delivery: 2024
Area: 3,000 m²
Cost: €8M
Eco-Conception: Level 1 Biosourced Label
Project Owner: Ville d’Aubervilliers
Nature: Demolition & Reconstruction
Mission: Project management for design, signage, and furniture
Team: Atelier Aconcept (Architect), Defillon (Contractor), Incet (Fluids), Cardonnel (HQE), Gamba (Acoustician), Endroits En Vert (Landscaper)
HQE Objective: Level 1 Biosourced Label, NF HQE Sports Equipment Reference
Specification: Demolition, Design & Build




nice project from the team!