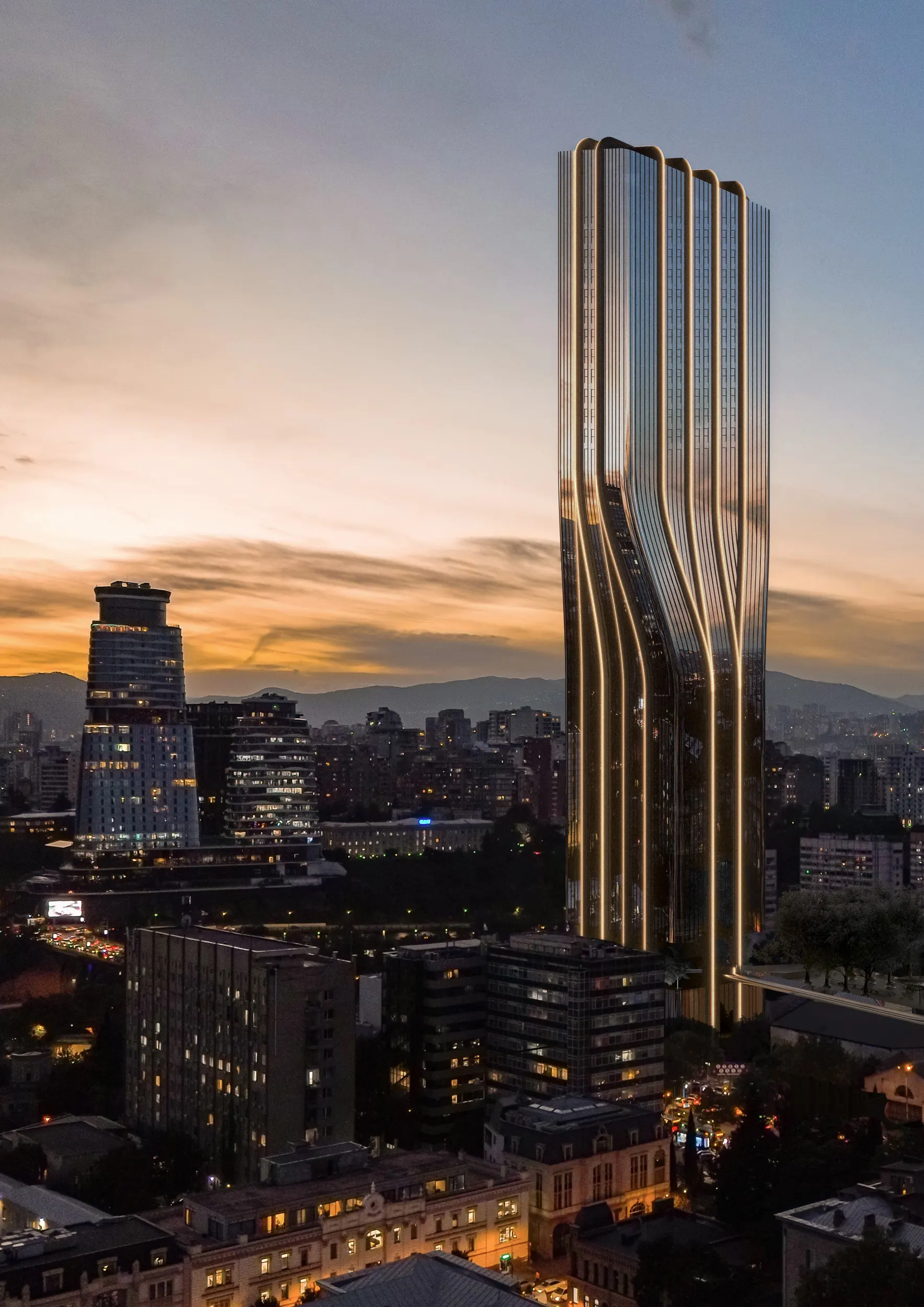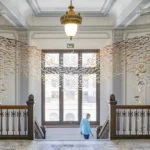
In the heart of Tbilisi, Cinema City emerges as a groundbreaking architectural project proposed by Stipfold that reimagines the urban fabric of Georgia’s capital. Seamlessly blending historical preservation with contemporary innovation, this transformative design reshapes a compact 700 m² site into a vibrant cultural and social hub.
Vertical Elegance Meets Dynamic Design
At the core of Cinema City is its respect for strict urban planning codes paired with a bold vertical orientation that redefines the skyline. The building’s dynamic east-west axis creates a silhouette that evolves with the light, offering a fresh visual narrative to Tbilisi’s ever-changing cityscape. Its façade, composed of white fiber concrete and exposed metal framework, strikes a balance between durability and aesthetic transformation, inviting textures that will naturally evolve over time.
The Sky Bridge: A Symbolic Connection
The centerpiece of this visionary design is a sky bridge that acts as both a literal and symbolic link between Tbilisi’s architectural heritage and its modern aspirations. Connecting the historic cinema to a striking highrise, the elevated public space is accessible by a panoramic elevator and features greenery, seating, and breathtaking city views. This innovative structure transforms the bridge into a communal gathering point, celebrating Tbilisi’s rich cultural and social landscape.

Revitalizing the Historic Cinema
Inside, the project breathes new life into the atrium of the old cinema with a glass roof and verdant greenery, creating a lively environment for retail, dining, and community interactions. Flanking the historic structure are glass-enclosed commercial units, each with terraces designed for versatile use, blending functionality with aesthetic appeal.
Bold Interiors with Panoramic Views
The highrise complements this harmony with its bold yet minimalistic interiors. A sleek lobby welcomes residents, leading to upper levels that house a spa-inspired pool and recreational spaces designed to offer panoramic vistas of the city. The architecture prioritizes seamless integration of indoor and outdoor environments, ensuring fluid transitions and a sense of openness throughout.
A Vision for Cultural Evolution
More than a mixed-use building, Cinema City serves as a catalyst for cultural, social, and architectural evolution in Tbilisi. By uniting the city’s historical essence with forward-thinking design, the project embodies a vision of progress, bridging the past with the future in a way that is both functional and inspiring.
Discover more of th eproject in our gallery:

Project Details
Location: Tbilisi, Georgia
Type: Mixed-Use Architecture
Area: 32,000 m²
Year: 2023
Status: Competition
Design Team: Beka Pkhakadze, George Bendelava, Anuki Berianidze, Magda Zandarashvili, Niko Malazonia, Sulkhan Tsiklauri, Archil Takalandze
For more log on to stipfold.ge.



