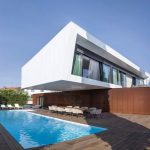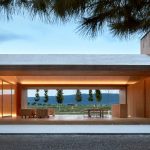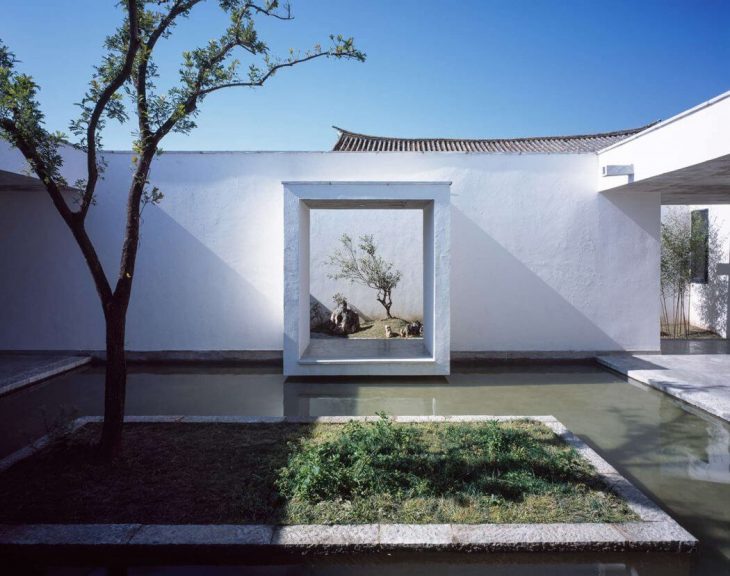
Zhaoyang Architects designed this modern single family residence situated in Dali, China in 2016. Take a look at the complete story after the jump.
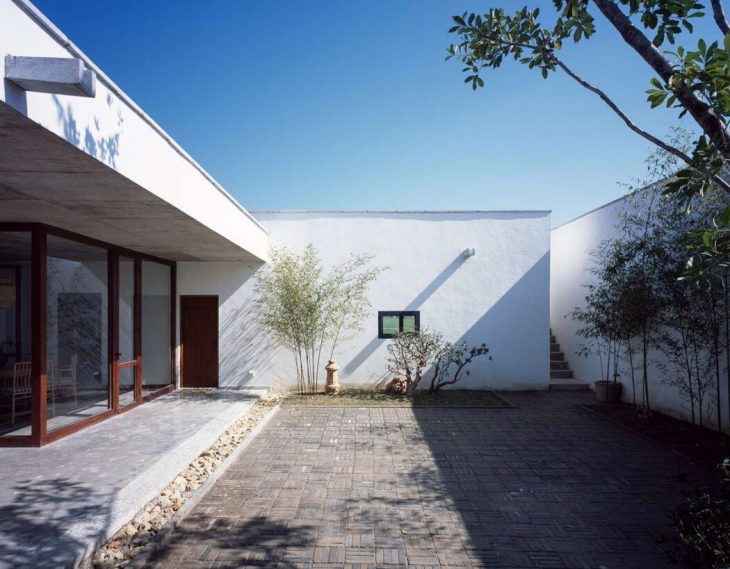
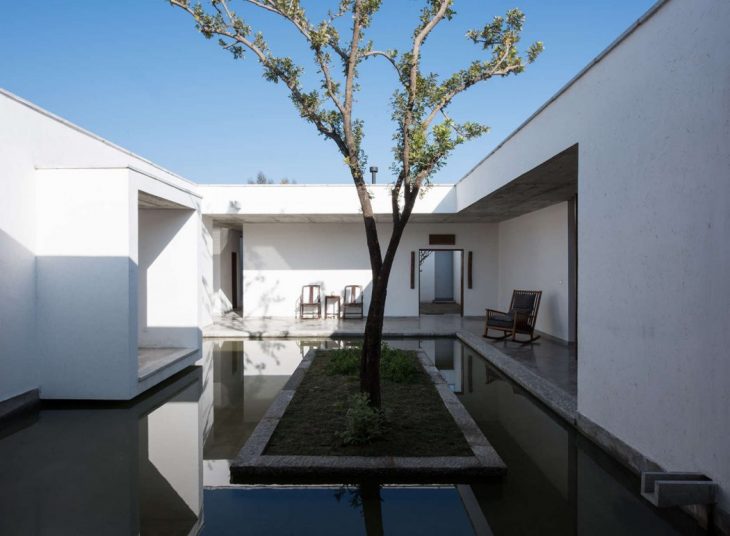
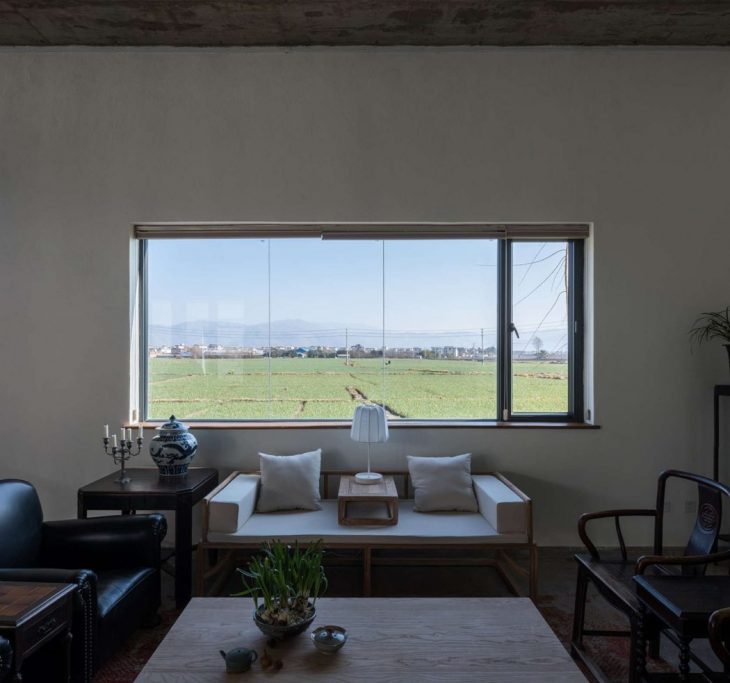
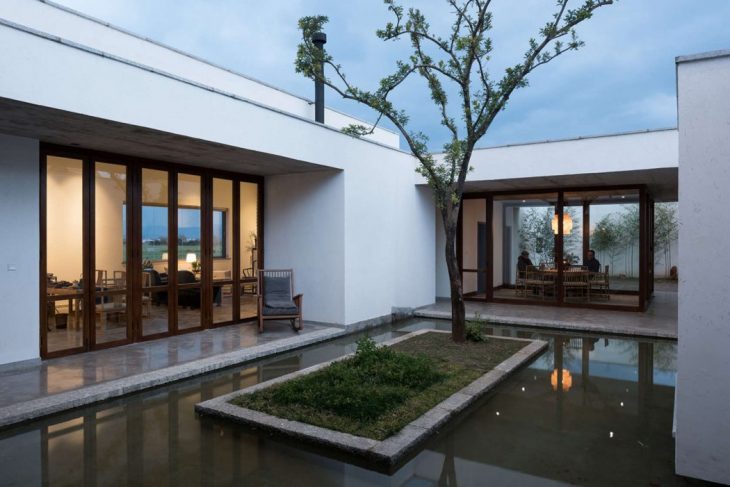
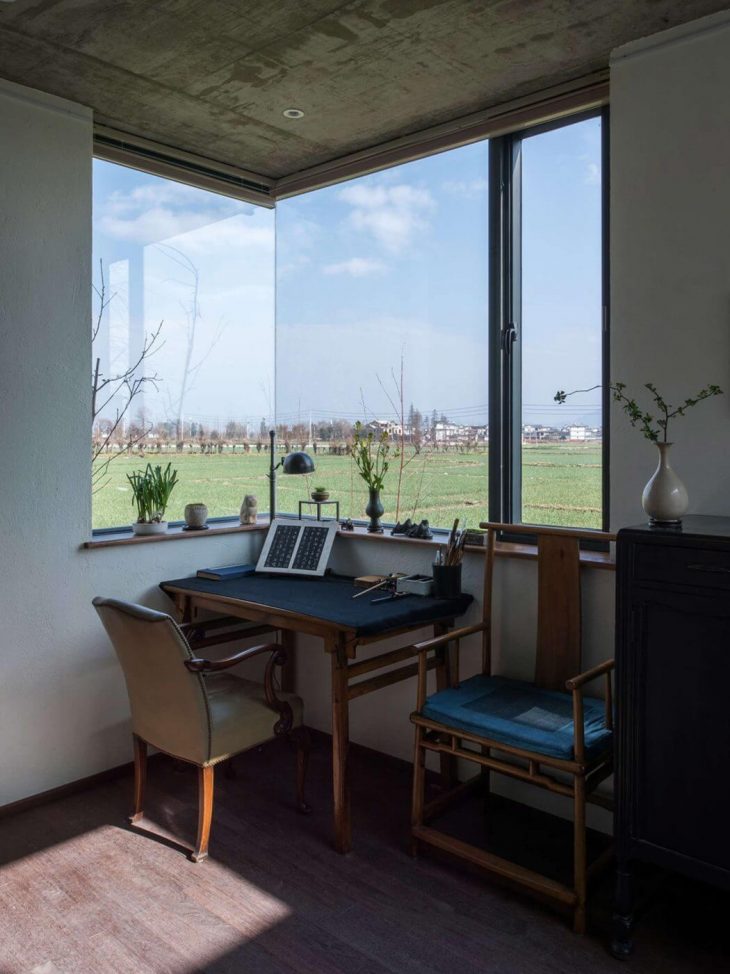
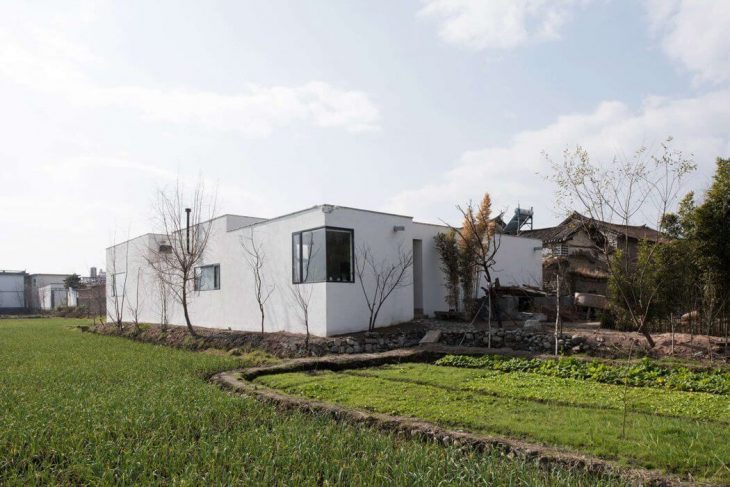
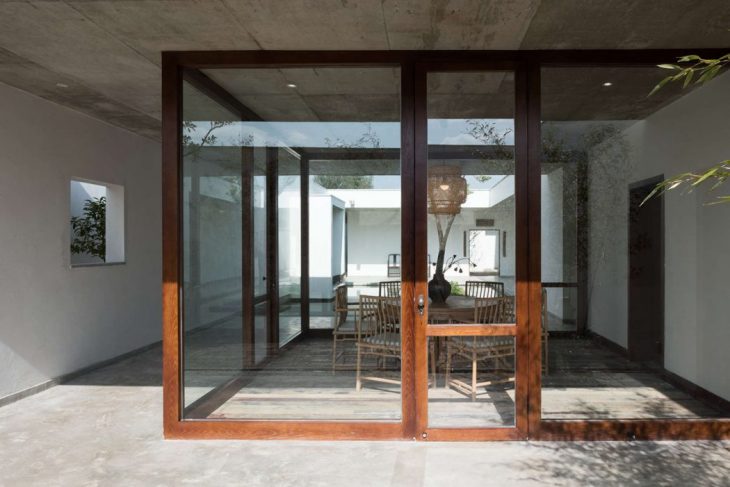
From the architects: The site is around 800 square meters. The entrance follows local rules for geomancy consideration and faces east. Therefore, the entry sequence from the southwest involves two 180-degree turns that bring the visitor to the front southern courtyard. A long corridor offers quick access to the private quarters, with a glimpse of the central shallow pond halfway. From the southern courtyard one can walk undercover past an enclosed dining area towards the pond. The living room has two living areas, facing the green field and the pond respectively. The private quarters are organized around four courtyards of different sizes and orientation, providing light, ventilation and different atmosphere.
This is a house designed for a Chinese painter and his wife. The site is located at the east periphery of Chengbei Village, Xizhou Town, facing agricultural field. Chengbei Village is famous for its traditional courtyard house of the local “Bai” minority. The neighbor’s house, to the west of the site, is such a well-preserved prototype. Zhu’an adopts the inward-looking character of the traditional courtyard house, using nine courtyards to organize the space and program. The use of lime plaster mixed with straw-a very common form of rendering for external walls in Xizhou- also helps relate the new house to its context.
RELATED: FIND MORE IMPRESSIVE PROJECTS FROM CHINA
Structural elements of the house are kept out of view by setting the thickness of walls to 200 mm so that columns and in-fill walls are indistinguishable once they are rendered. Beams of various dimensions are kept unobtrusive by placing them above rather than below roof slabs. By subordinating structural expressing, light and spatial effects, plants and the client’s collections of furniture and antiquities are allowed to draw one’s attention. Simplification of detailing responds to budgetary considerations. A local stone has been chosen to make the scupper, the edge of cement flooring and the capping on the top of walls.
Photography by Howard Chan
Find more projects by Zhaoyang Architects: www.zhaoyangarchitects.com


