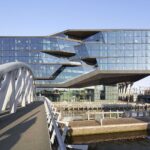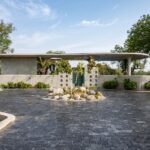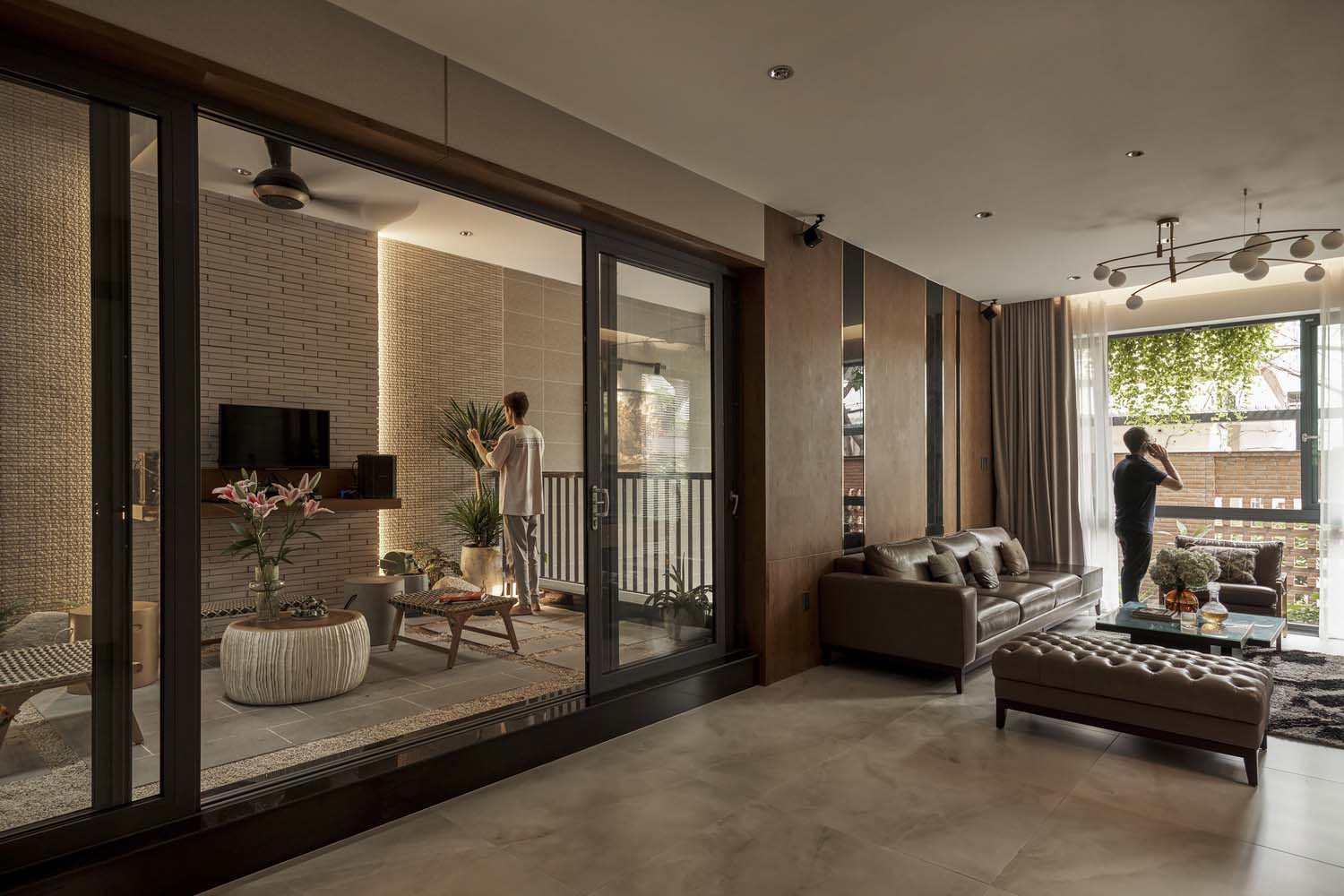
Cát Môc Group has recently completed work on its latest residential project in Vietnam- Yoga House. The residence, with its prominent west-facing orientation, boasts a captivating abundance of lush, verdant trees that gracefully envelop the property. The house’s thermal regulation system is achieved through the integration of a verdant green area that seamlessly transitions from the interior to the exterior, complemented by a meticulously designed brick wall featuring a multitude of strategically placed ventilation apertures. Nestled within the bustling confines of District 11 in Ho Chi Minh City, lies the abode of a quaint four-person family. In the west-southwest orientation, one can expect to experience a significant amount of solar radiation and direct heat during the afternoon hours. The construction land area of 185m2 is constrained, exhibiting a non-square shape. The client expresses a preference for a contemporary living space that embraces a harmonious integration with nature, seeking to mitigate the climatic conditions through the strategic incorporation of abundant foliage.
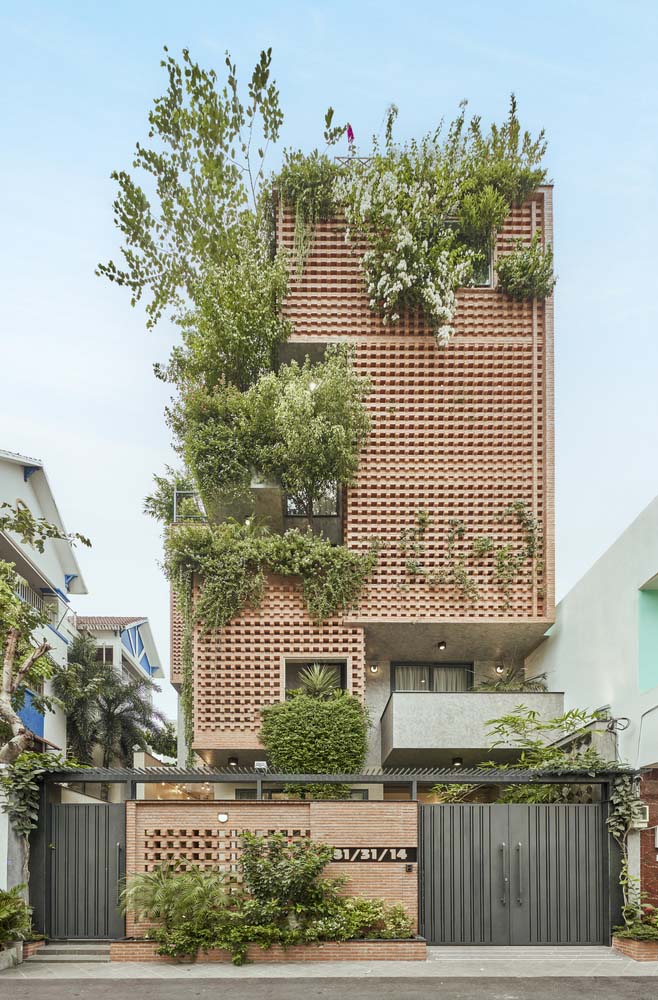
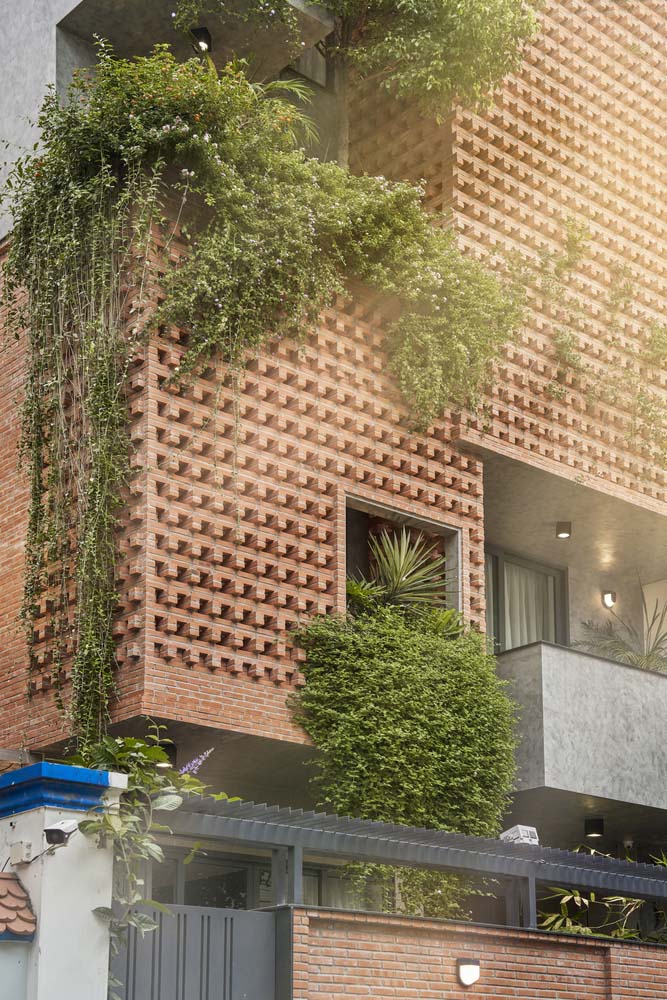
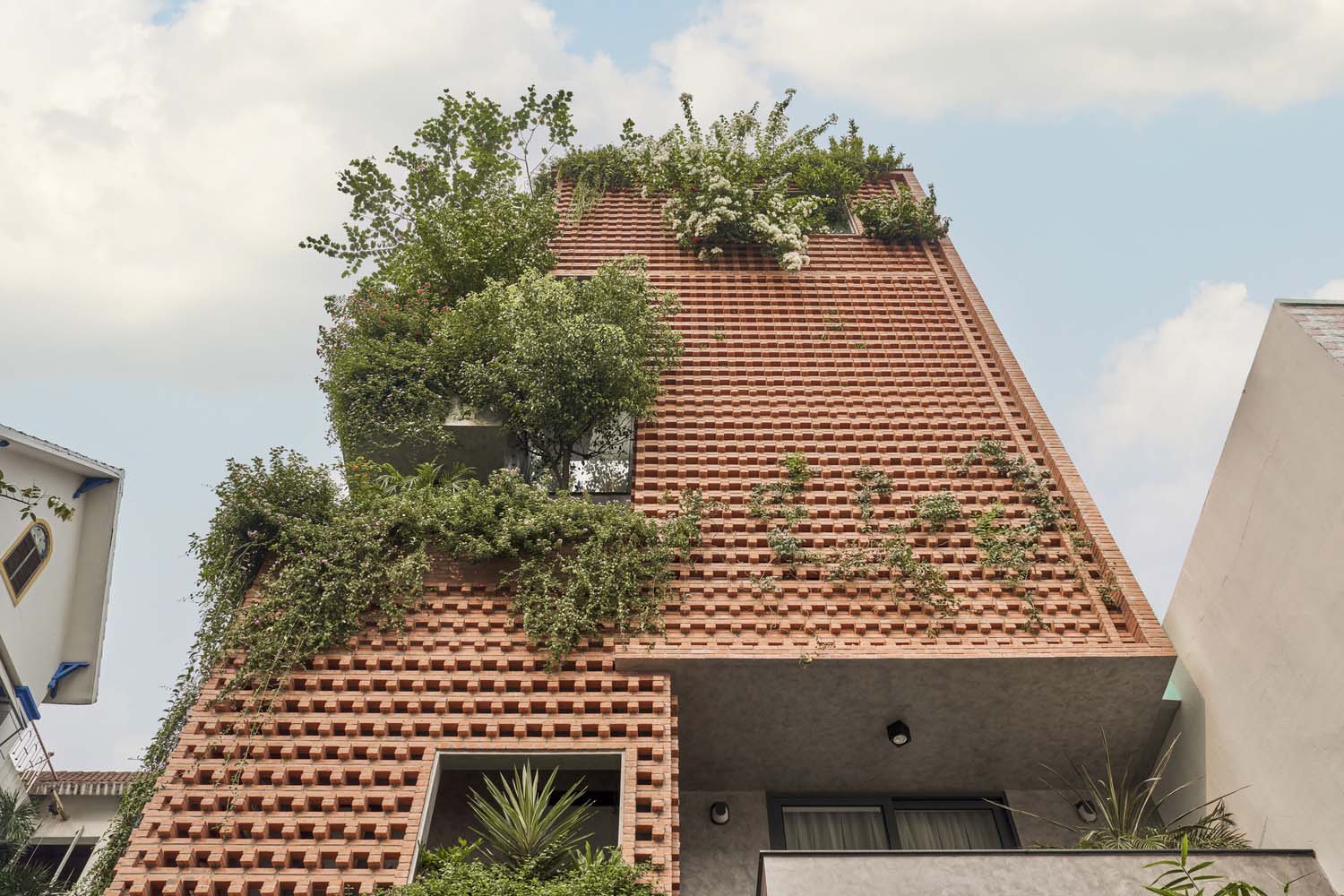
The architect thoughtfully incorporated doors of varying sizes throughout the design, enhancing the visual appeal and functionality of the house. Additionally, they strategically included at least one garden on each level, creating a harmonious integration of nature within the living spaces. The exterior of the five-story residence showcases a meticulously designed façade adorned with an impressive arrangement of 25,000 staggered bricks. This deliberate arrangement not only adds a visually captivating element to the structure but also serves a functional purpose. By strategically creating numerous “breathing holes,” the façade effectively mitigates the intrusion of wind, air movement, and intense sunlight into the interior space. Exhibiting a charmingly rustic aesthetic and fostering a sense of community, this architectural style effortlessly distinguishes the residence as a captivating focal point within the vibrant neighborhood. In order to optimize the microclimate and mitigate the impact of dust while effectively countering the influx of hot winds, a strategic placement of the aquarium has been implemented at the forefront of the residence. This thoughtful arrangement is further enhanced by the incorporation of lush greenery, creating a harmonious environment. The living room offers homeowners the opportunity to immerse themselves in the serene beauty of nature, with an aquarium and verdant trees visible from within. This thoughtful design element creates a tranquil atmosphere, allowing residents to unwind and find solace in their surroundings.
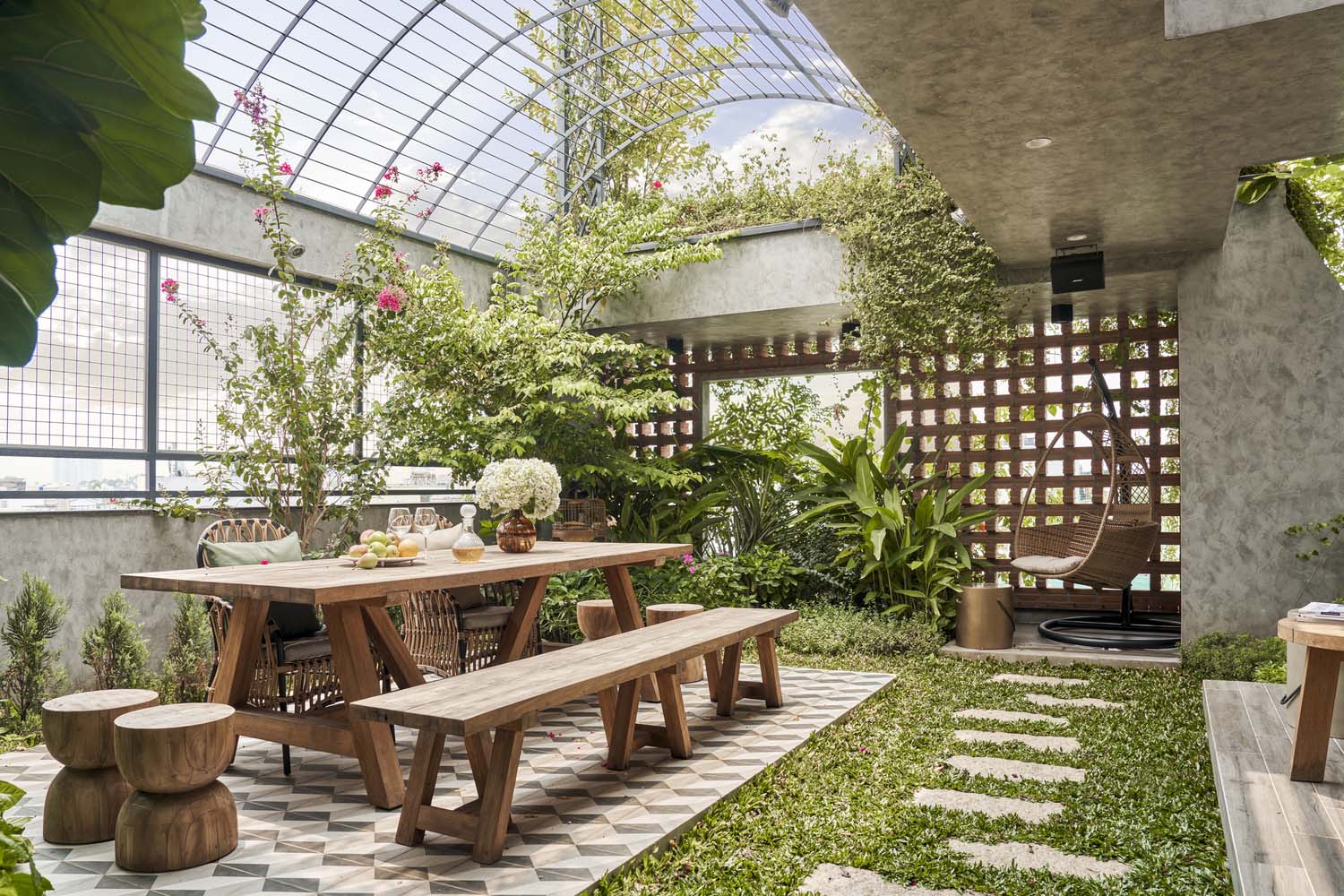
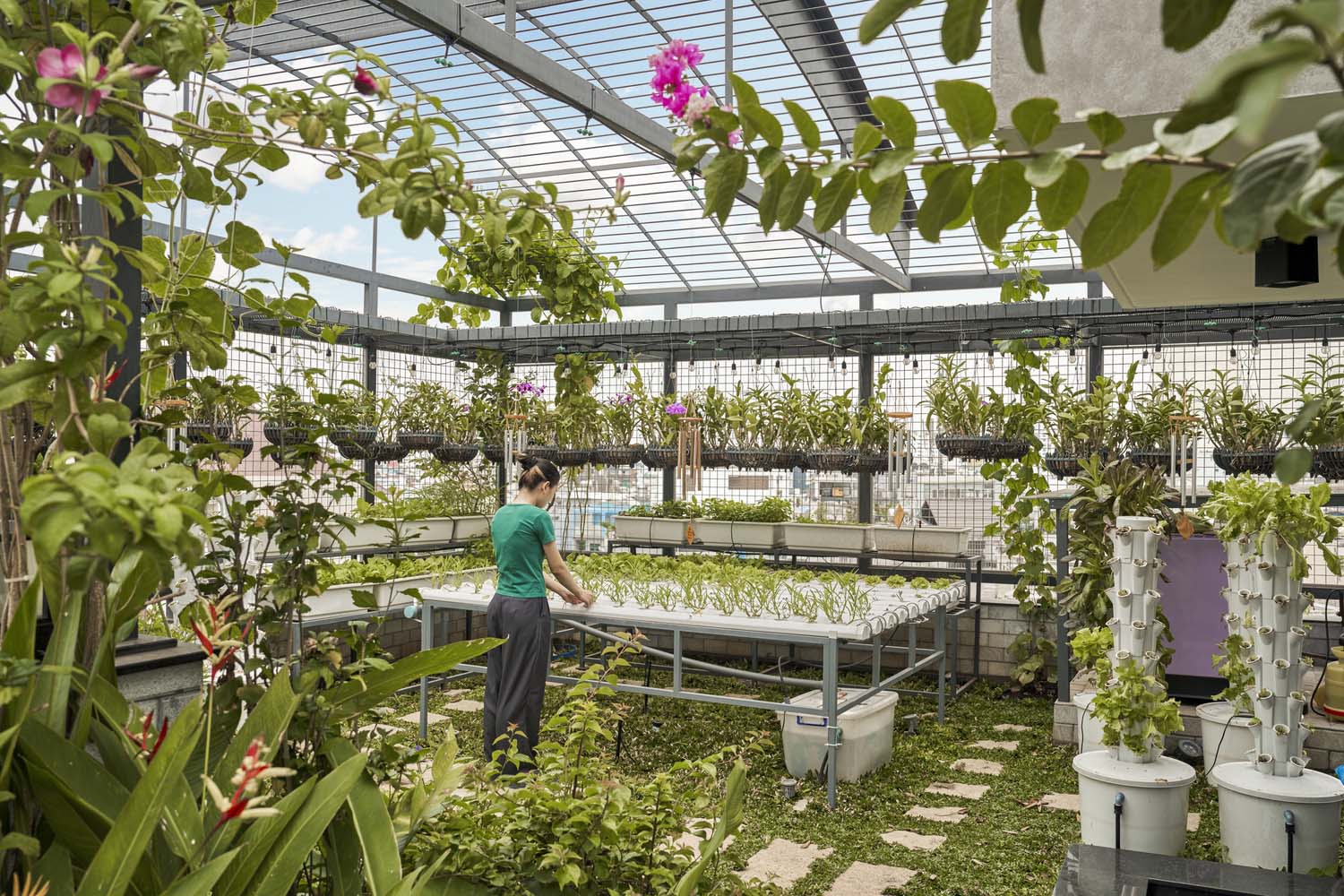
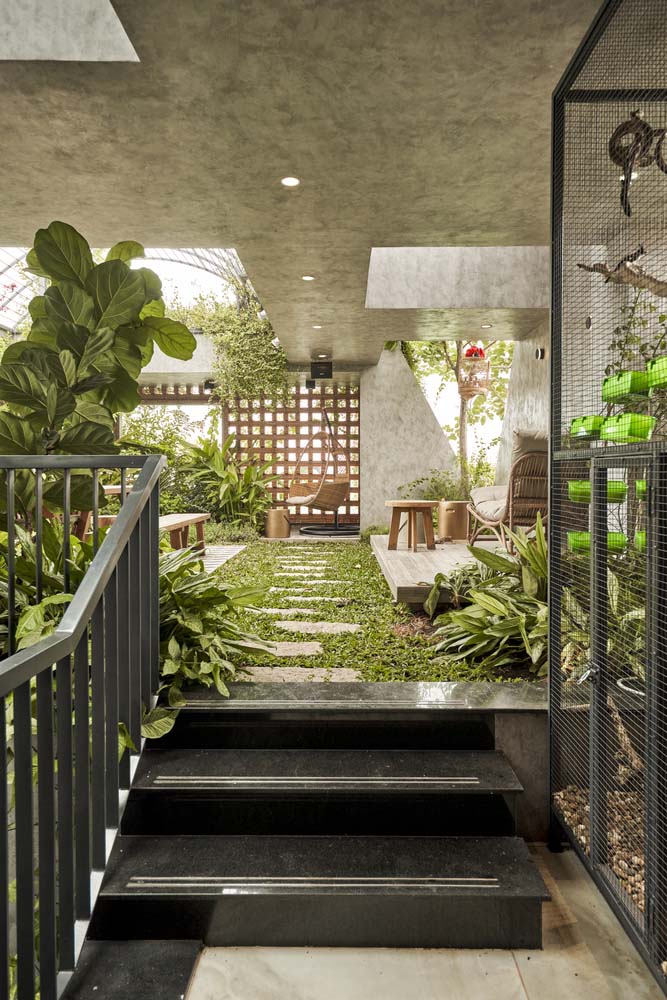
The architect has made a deliberate choice in opting for a color palette centered around the warm and earthy tones of brown and beige. These hues have been carefully selected to create a cohesive and harmonious ambiance throughout the interior spaces. By incorporating these colors, the architect aims to cater to the homeowner’s affinity for minimalism and rusticity, ensuring that the design remains true to their desired aesthetic. Furthermore, the architect has also chosen to utilize a combination of wood, glass, and concrete flooring as the primary materials. This selection not only adds a touch of natural elegance but also contributes to the overall desired aesthetic, seamlessly blending minimalism and rusticity. The primary communal space of the residence, encompassing the living room, sitting area, and kitchen, is situated on the ground level. In the realm of spatial division, brick walls have been eschewed in favor of the elegant and contemporary choice of glass walls. The bedrooms are enveloped by expansive balconies adorned with lush greenery, creating a harmonious connection between the living spaces and the natural environment. In order to mitigate the impact of dust and noise, a strategic arrangement of trees has been implemented, forming a protective “shield” along the balconies and hallways. The utilization of sliding glass doors effectively delineates the interior space from the external environment, imparting a sense of openness, spaciousness, and a harmonious connection with nature. The interplay of natural light filtering through the textured brick wall evokes a captivating choreography that varies with the passage of time.
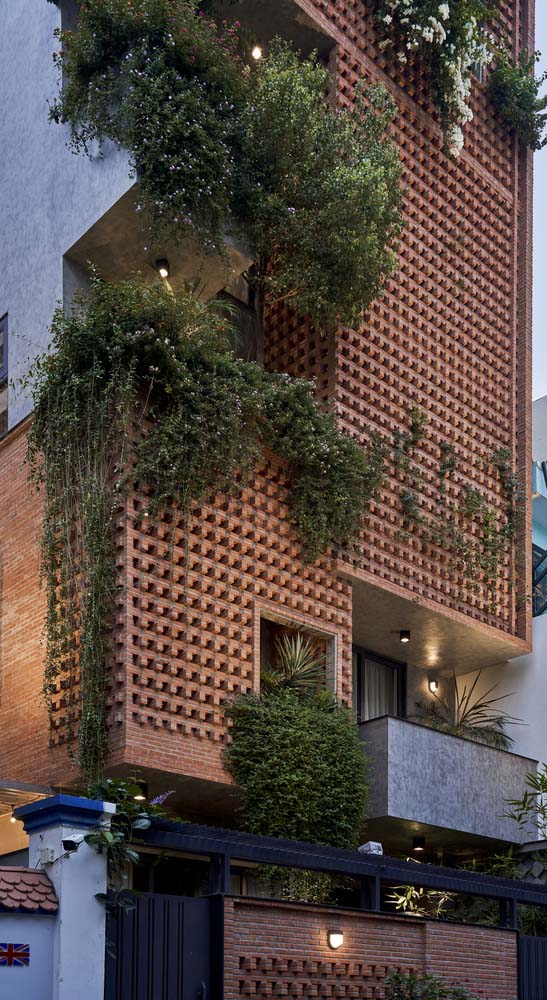
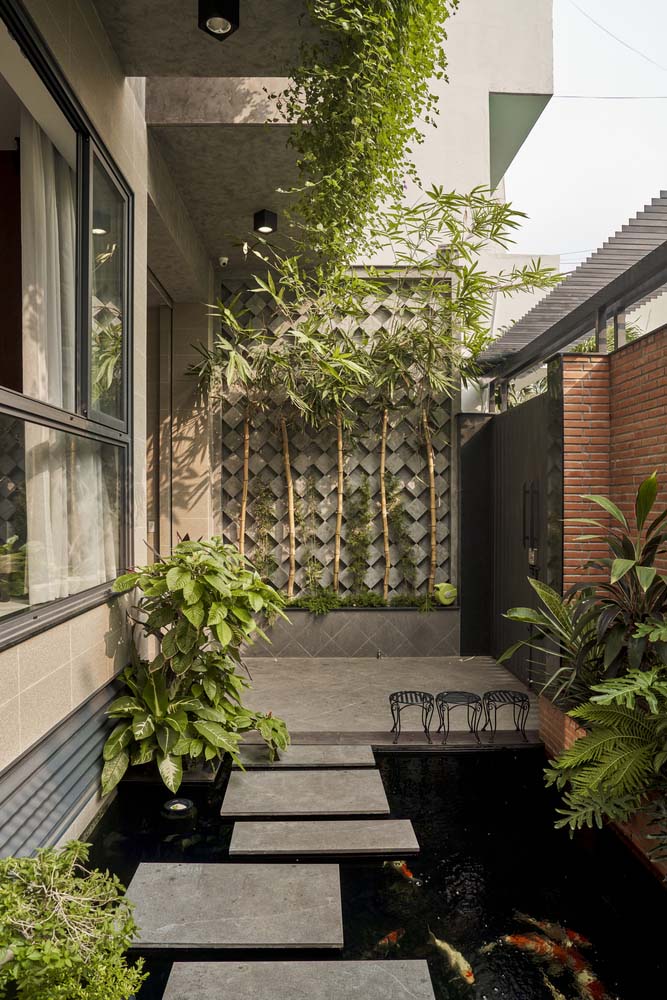
RELATED: FIND MORE IMPRESSIVE PROJECTS FROM VIETNAM
The often overlooked areas of the roof and terrace, where the house’s heat radiation is concentrated and reaches its highest temperature, are crucial aspects that deserve careful consideration during the construction of residential properties. In order to enhance the tranquility of the space and establish a stronger connection with the surrounding natural environment, the architect has recommended the implementation of a tropical garden, along with the cultivation of vegetables on the terrace. This thoughtful approach not only contributes to a more serene atmosphere, but also serves the purpose of reducing heat radiation from the roof. The garden, spanning an area of 45 square meters, boasts a meticulously designed double-layer floor that is expertly covered with geotextile material. This innovative choice not only enhances the aesthetic appeal of the space but also provides a reliable waterproofing solution. The verdant carpet of grass is thoughtfully ensconced within a meticulously prepared stratum of soil, measuring a precise height of 15cm. The utilization of vibrant green foliage in this project serves to infuse the residence with a perpetual sense of vitality. These carefully selected plants possess the distinct advantage of being effortlessly cultivated and effortlessly sustained, ensuring a seamless integration into the overall design. The terrace features a carefully designed seating area, providing a serene space for individuals to relax and indulge in the pleasure of savoring tea. Additionally, it boasts a verdant vegetable cultivation zone, complete with an innovative self-sufficient watering system. The mesh dome elegantly combines functionality and aesthetics, providing a refreshing and spacious environment for occupants to enjoy. Its clever design not only offers protection from the elements, but also ensures that the lush vegetation beneath remains unharmed by the sun’s rays and rainfall.

Project information
Architects: Cát Môc Group
Area: 780 m²
Year: 2022
Photographs:Phú ?ào Studio
Manufacturers: Saint-Gobain, An Cuong, Dulux, Panasonic
Lead Architect: Ph?m Thanh Truy?n
Design Team: Phún B?o Long, Ph?m Trung Hi?u
Construction: T? Ng?c Chính, V? T?t H?o, ??ng Qu?c Hi?n
Mep Engineer: Nguy?n Th? Thanh Trúc
Country: Vietnam


