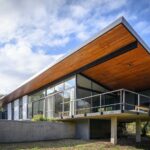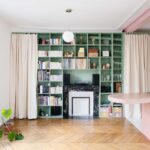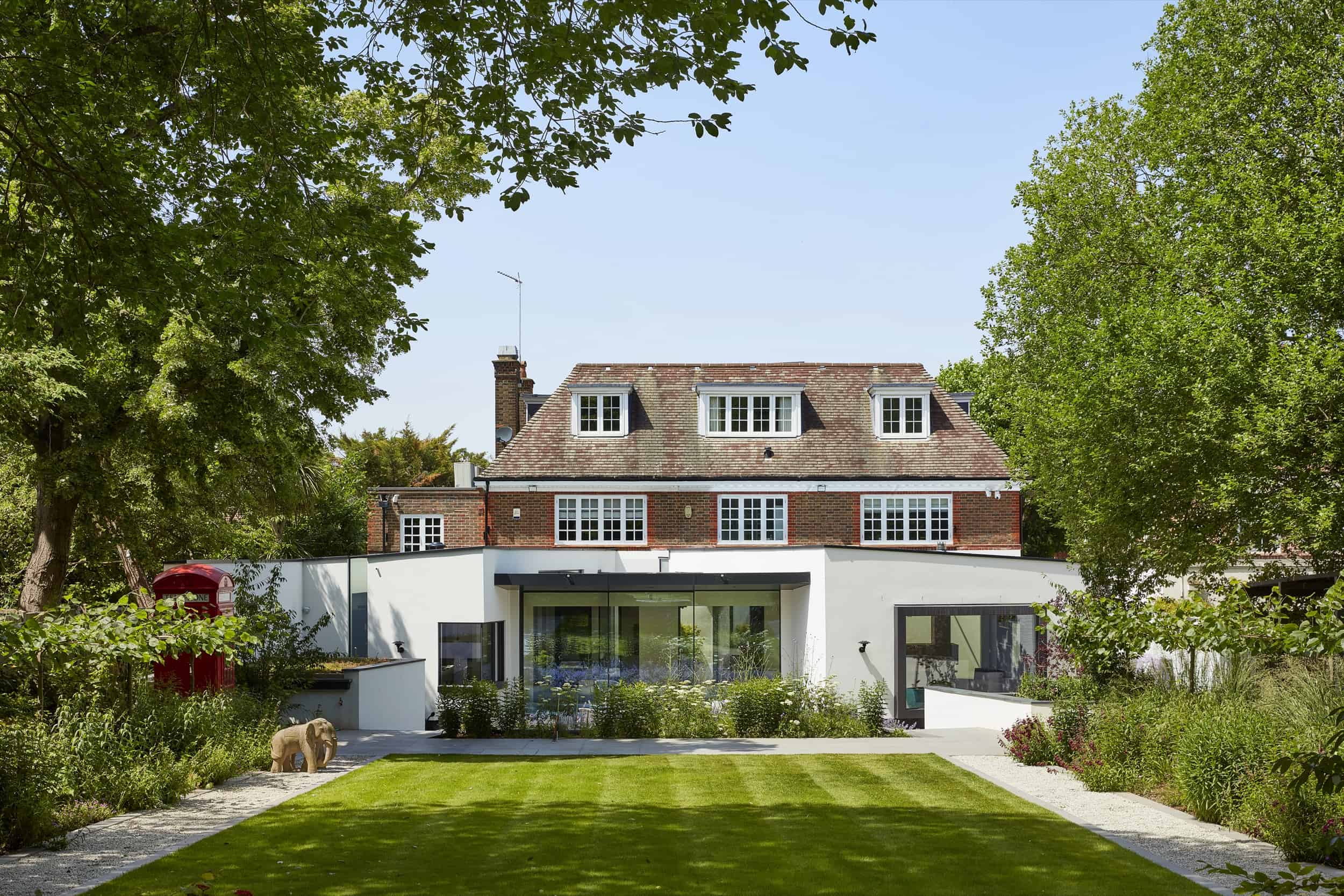
XUL Architecture has unveiled their remarkable Courtyard House project, a ground floor rear extension that reimagines a family home in Barnet, North London. This architectural masterpiece focuses on harnessing the power of natural light to create an inviting and expansive living space. By deconstructing the original layout and utilizing cutting-edge Virtual Reality (VR) technology, XUL Architecture has breathed new life into this residence, doubling its internal living space.
We talked to the architects about the inspiration behind the project, design process, the importance of natural light and the role of VR technology in residential architecture.
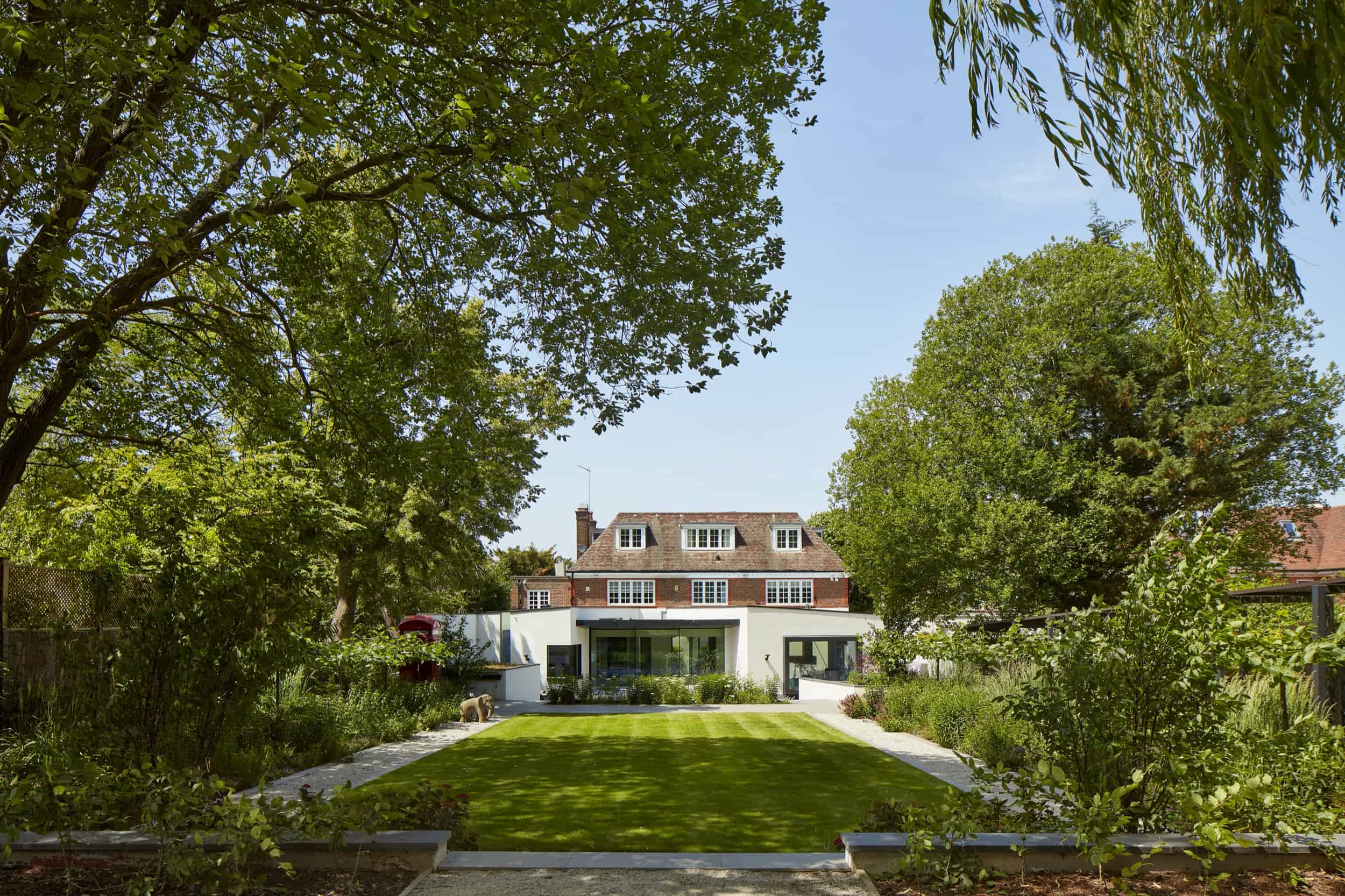
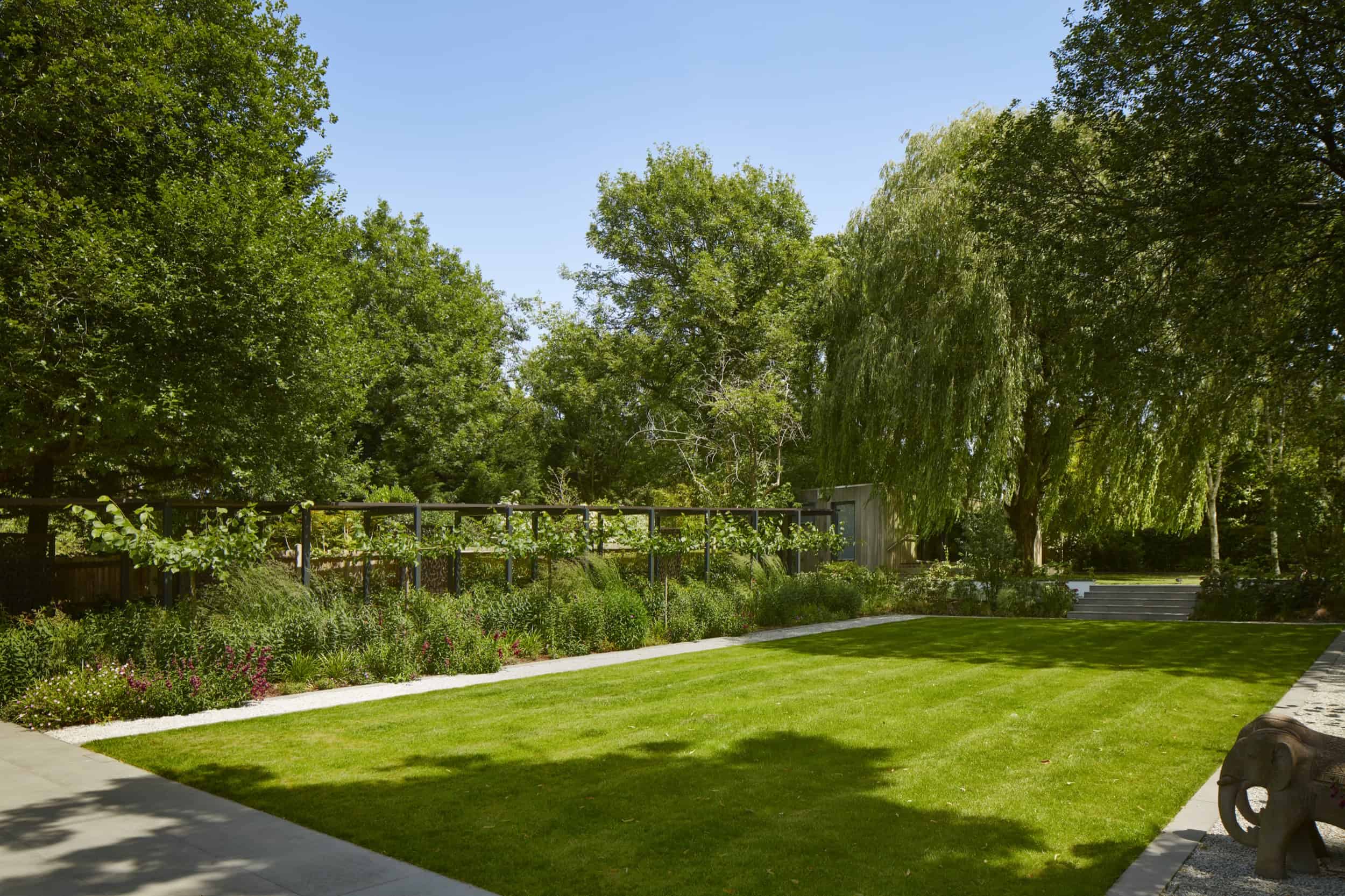
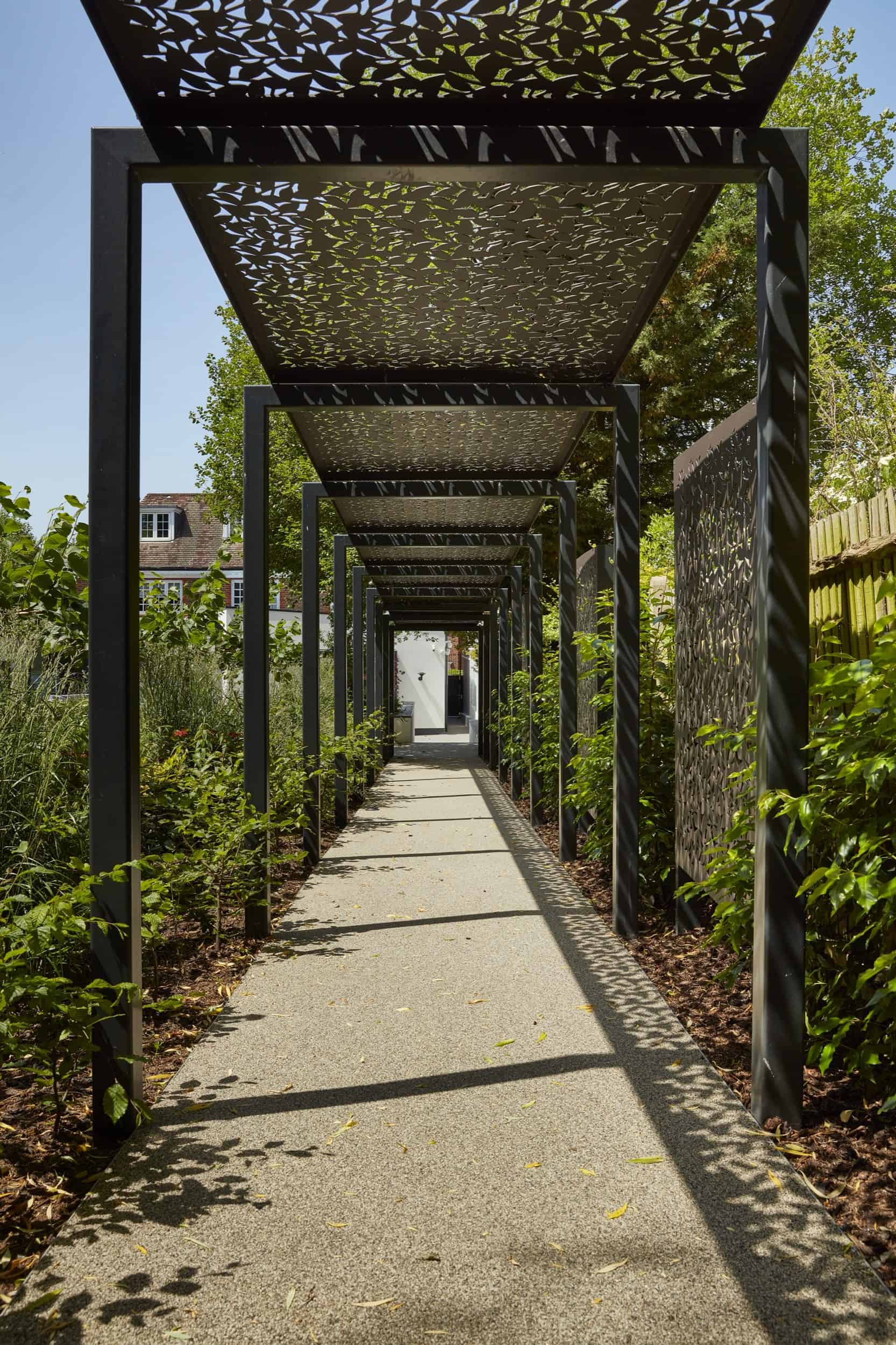
What was the primary inspiration behind the unique ground floor rear extension for the Courtyard House?
There are two main reasons. Due to the nature of the size of the extension, it was clear that a strategy for natural light to come into the heart of the floorplan was crucial. Creating these two internal courtyards allowed for natural light and ventilation to come into the middle of the house. Similarly, these courtyards helped break up the spaces as otherwise it would be a very large monolithic extension. These allowed us to organise the functions: kitchen, dining and lounge. The courtyards break the spaces and give each space a degree of privacy.
How did you manage to achieve the objective of allowing an abundance of natural light to flood the entire house?
Please refer to the answer above. There are two other strategies. 1. Breaking the volumes also allowed us the change the ceiling height and roof, so we could provide windows where the roofs meet at different levels. 2. we wanted to read the transition between the existing house and the new extension, creating a feeling of “going out” to the extension, so we used a glass link to detach the extension to the original house.
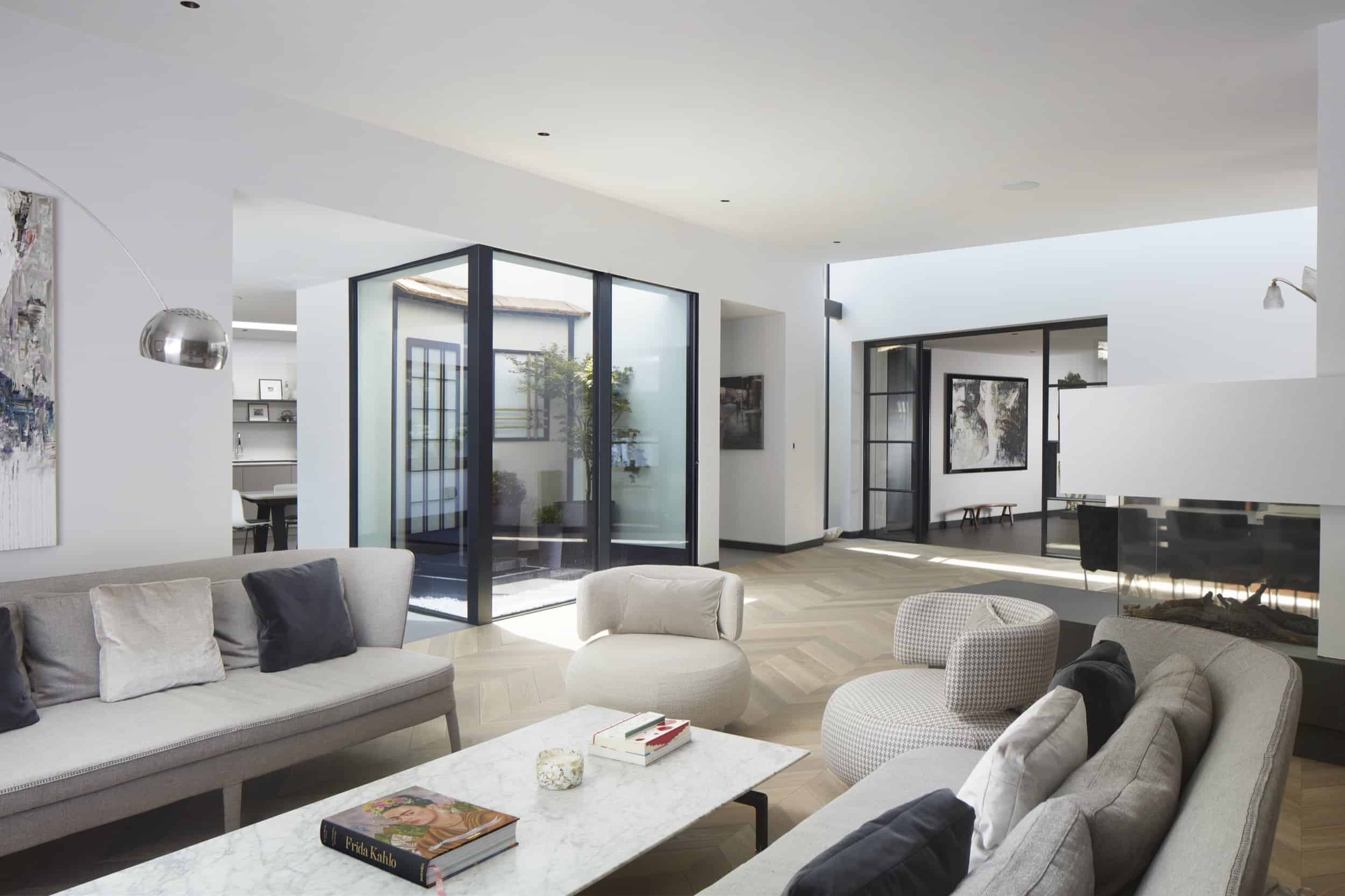
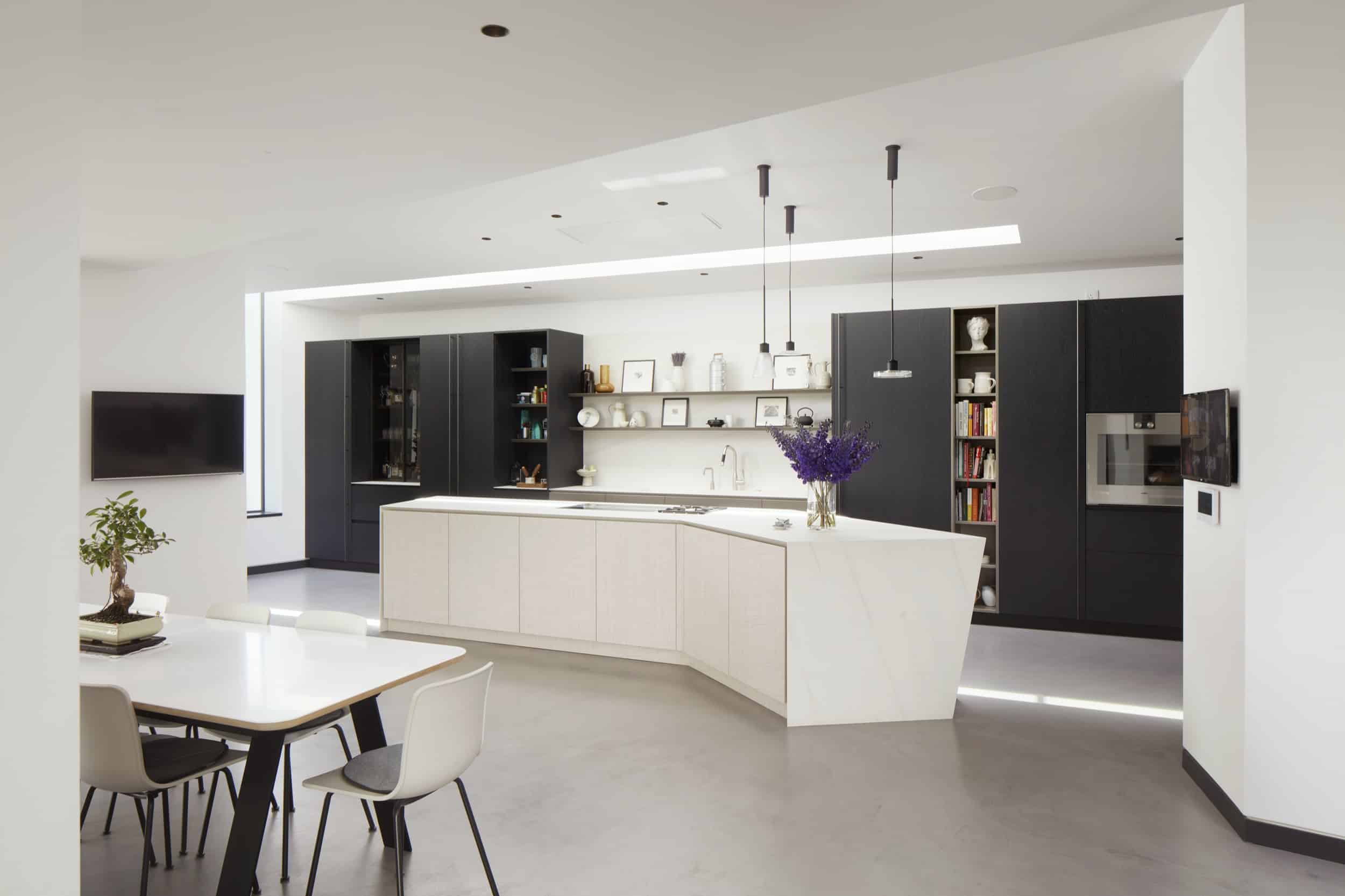
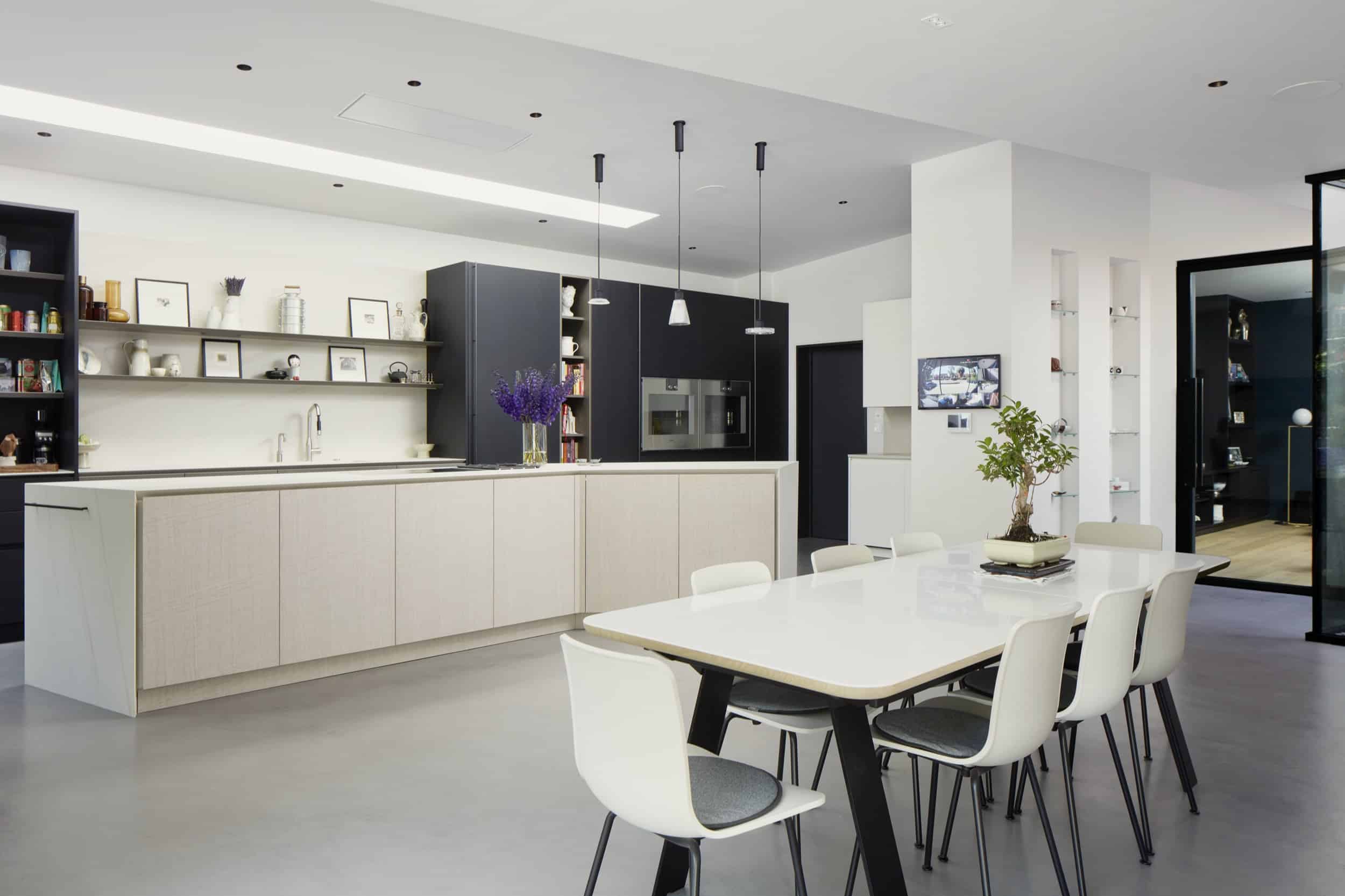
Can you explain more about the unique functions assigned to each of the three spaces: entertainment, family dining, and kitchen?
They are standard functions assigned to unique spaces.
How did the previous plans from the other architect differ from your vision, and how were they perceived as “boring” by the clients?
It was one big rectangle, the same size and footprint as the rest of the house, which read as a monolithic volume with no character. It was all open plan with no differentiation of the spaces and functions and no privacy. It would have made the centre of the space very dark.
The two outer volumes seem to emphasize the relationship with the garden. How important was this connection to the outdoor space in your design process?
Very important. It was crucial in the design because while the extension was meant to be broken for the reasons explained before, it was also important to be able to connect with the beautiful garden. Therefore the shape invites the garden into the centre of the house. It is like hands opening up and bringing the garden in. The two outer volumes have two important windows to frame the views of the garden (one is a bench-sitting window, and the other a corner window by the workspace), whilst the central space is large glazing sliding doors.
How do the internal courtyards enhance the circulation of space within the middle volume?
The central courtyards help delimit the spaces and organise the circulation, whilst bringing in natural light and giving a glimpse of sky whilst you navigate the spaces.
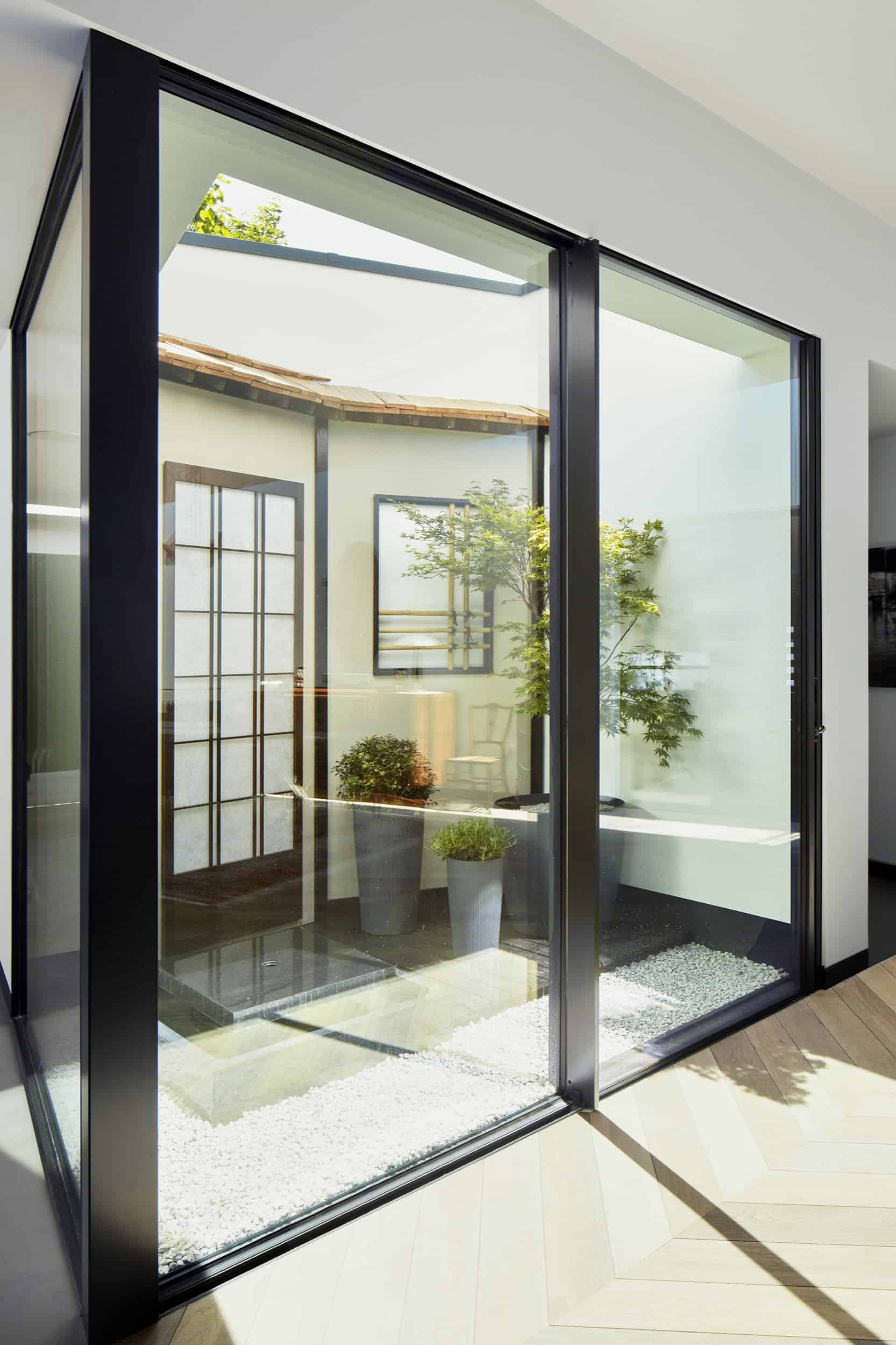
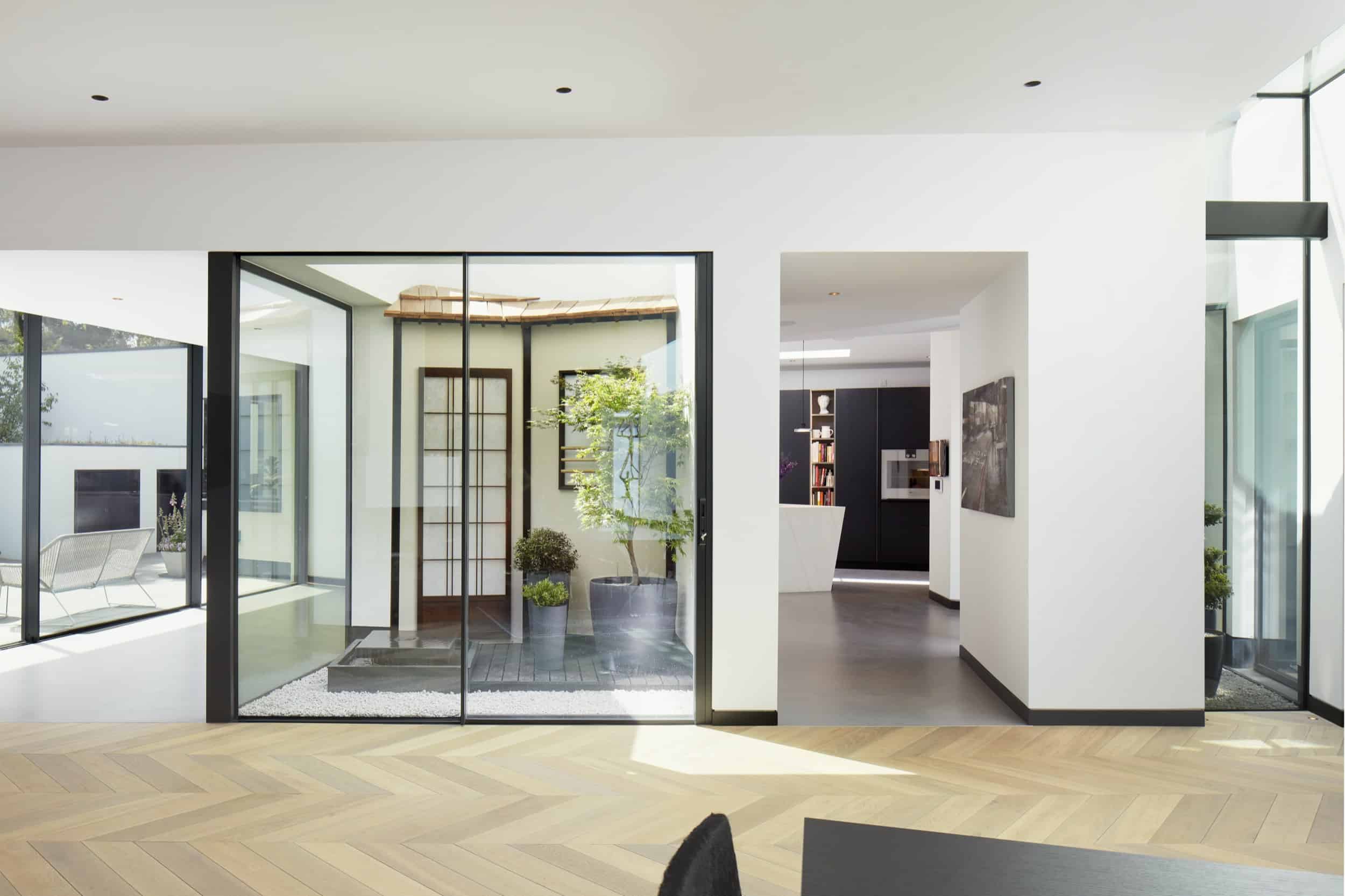
How have these internal courtyards contributed to extending the garden’s sense of tranquillity into the home?
We know about the importance of natural light and green spaces for wellbeing. The house has a very deep footprint, so in the centre of the house it would have been difficult to maintain a connection to the garden. These courtyards act as stepping stones and help bring the garden to the heart of the house. The water feature and Japanese design of the courtyards help increase that sense of tranquillity.
RELATED: FIND MORE IMPRESSIVE PROJECTS FROM THE UNITED KINGDOM
You mentioned the use of VR technology during the design process. How crucial was this in bridging the gap between client expectation and the final outcome?
It was crucial that when the client experienced the VR it reassured them and removed the uncertainty of the unknown. Doing a project can take a lot of trust from clients as they can’t always totally grasp their architect’s vision. The VR helped share that vision.
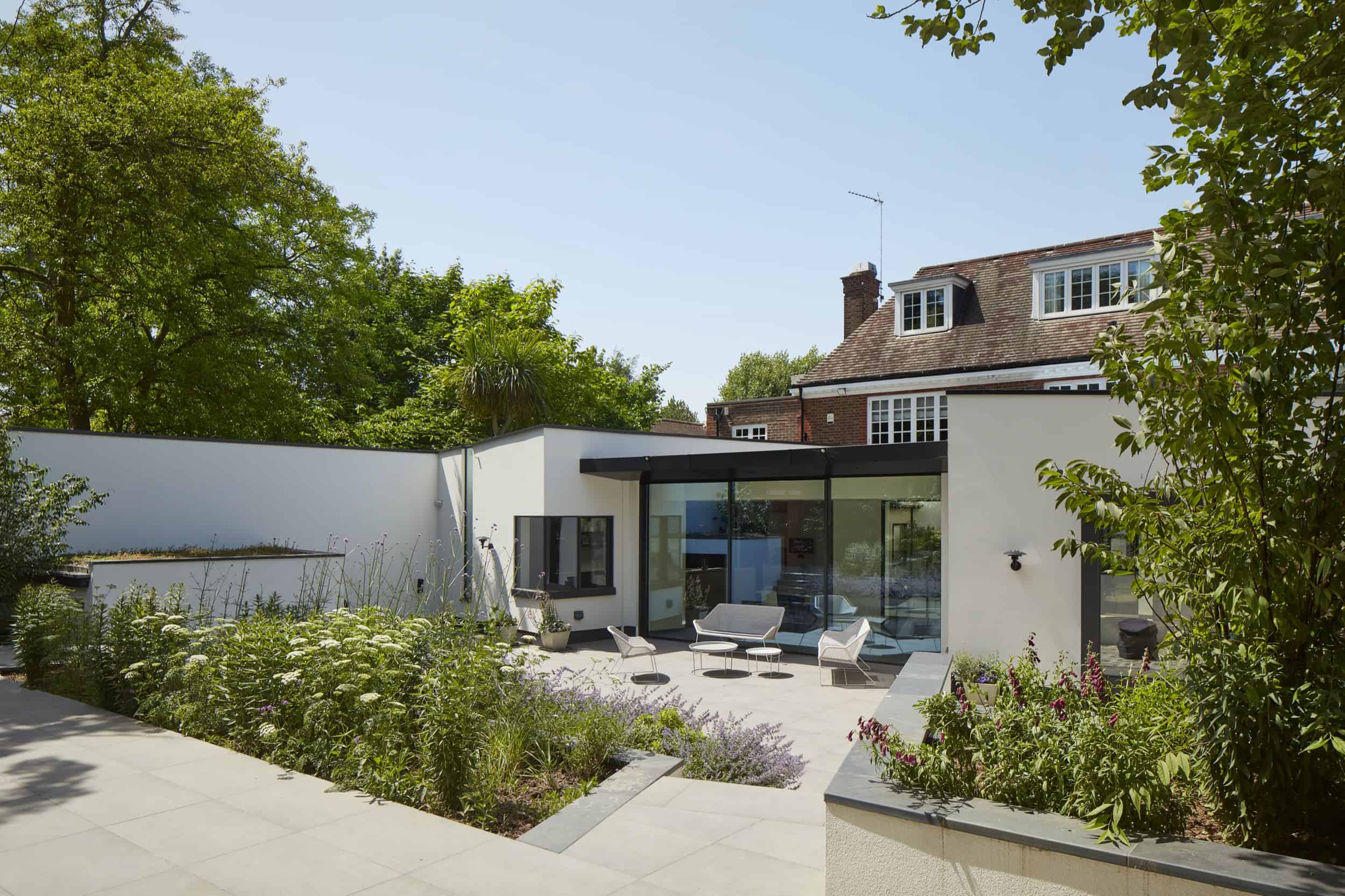
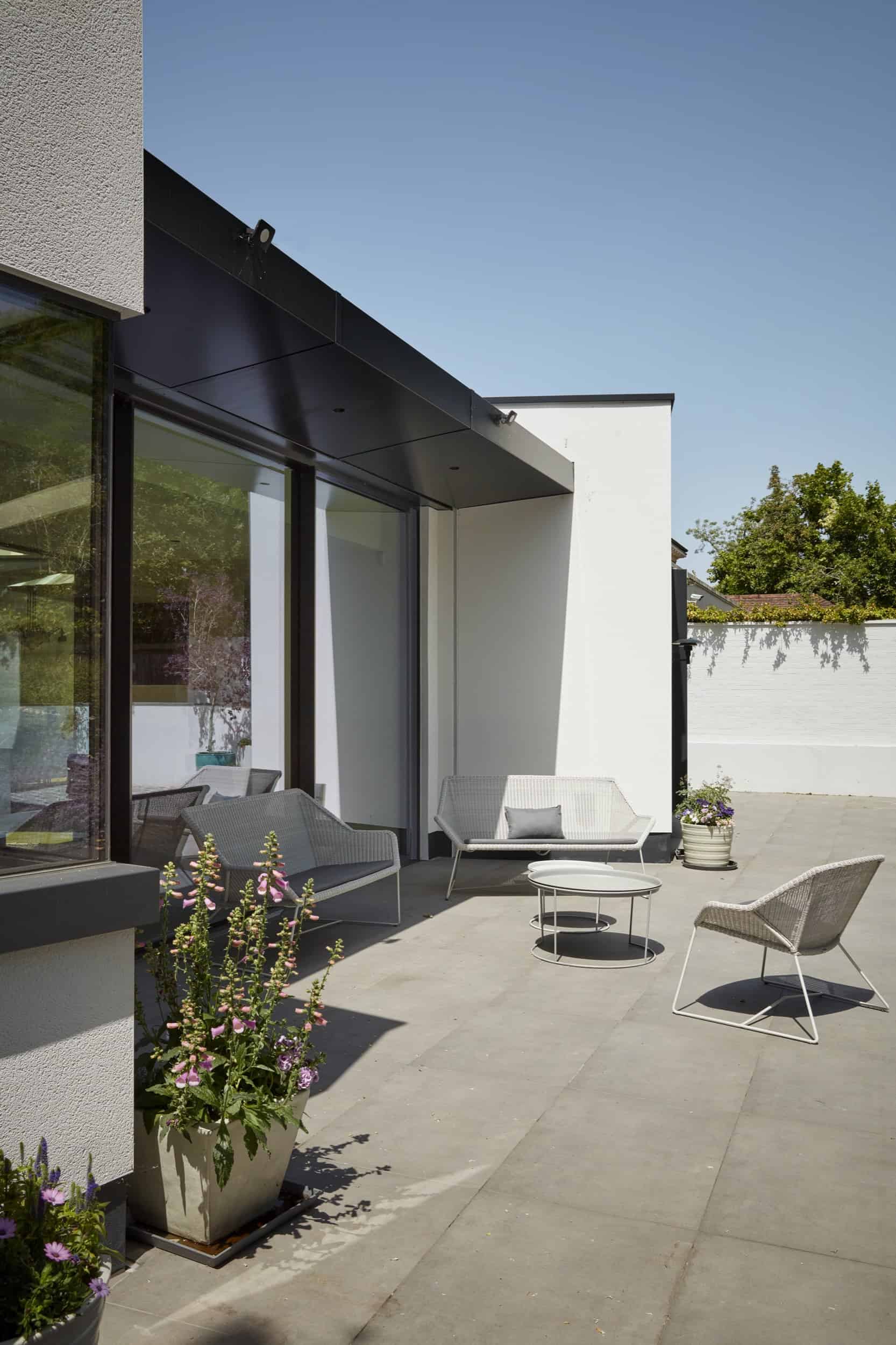
Did the VR technology help in any significant design changes based on real-time client feedback?
We would have expected that but interestingly they were happy with everything so there were no major changes from the VR.
How did your team collaborate with consultants such as Cave Interiors and Lotus Design to bring the vision of Courtyard House to life?
Same with other projects, we all bring different skills to the table.
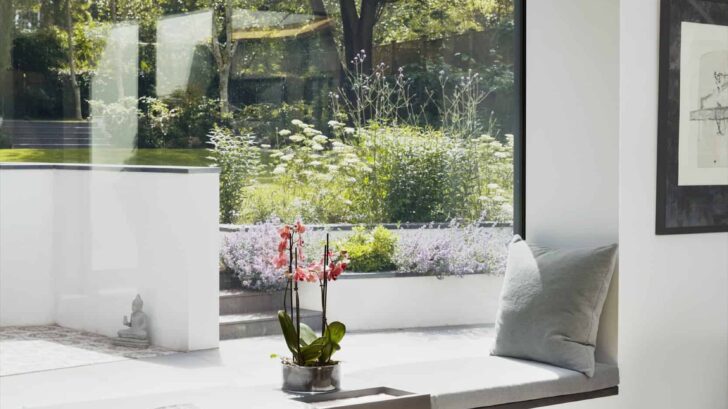
Find more project by XYL Architecture: xularchitecture.co.uk


