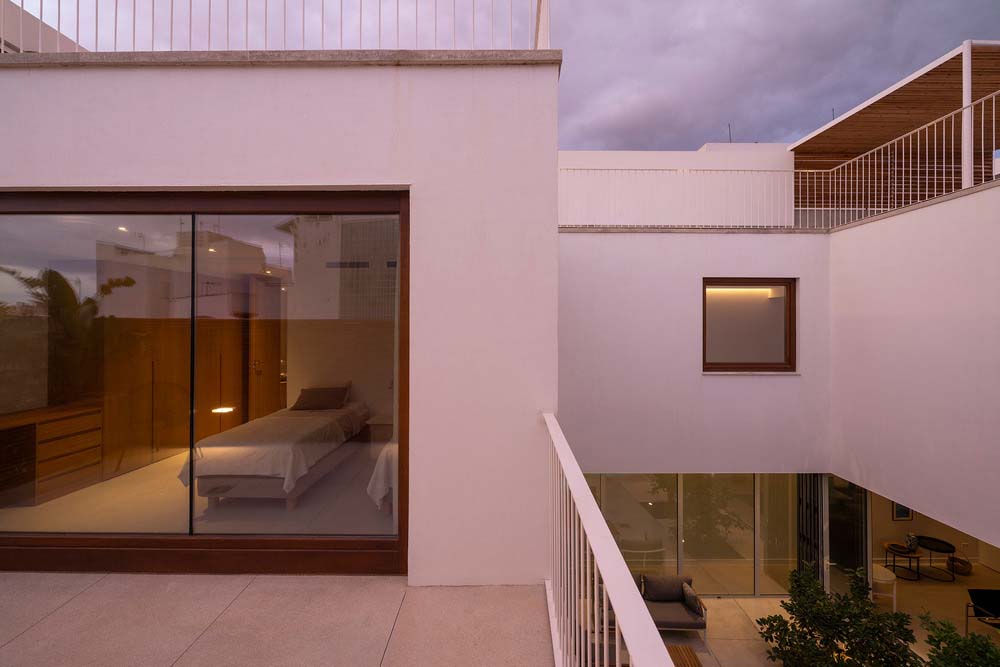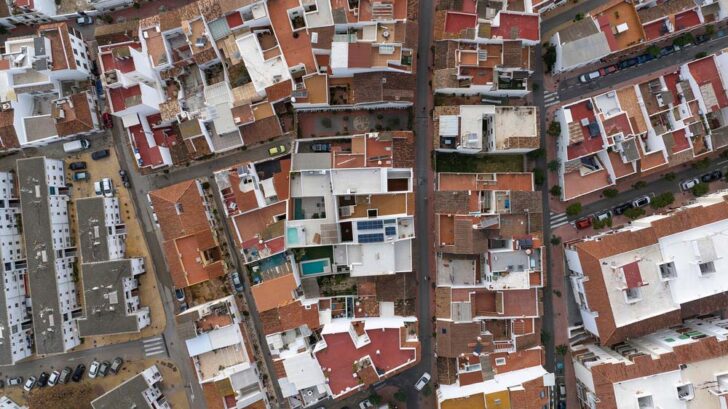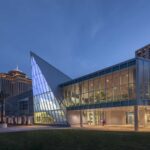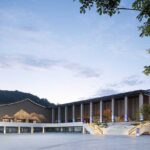
WIIK HOUSE is a residential project designed by DTR_studio architects in Estepona, Spain. In 2017, the esteemed Wiik family comissioned the architectural firm to design a second residence for them and to locate a suitable site within Estepona’s bustling downtown area. The objective was to identify a plot that would accommodate the construction of a second residence for a family hailing from Oslo, Norway. The envisioned property would serve as a retreat for the family, allowing them to enjoy extended stays in the vibrant Costa del Sol region. The successful collaboration between the parties was rooted in a shared appreciation for the principles of architecture and its intrinsic connection to the human experience. The client, recognizing the firm’s expertise and vision, placed their utmost confidence in their abilities, thereby fostering a relationship built on trust and mutual respect.


The architectural firm has discovered a uniquely shaped plot of land, which takes the form of a “U,” with an existing house situated in the center. This configuration results in two distinct facades that are oriented towards the same street, each with its own independent presence. The thoughtful configuration implemented by the architects enabled a clear distinction between the housing program’s two distinct units: the primary residence on one side and a separate guest apartment on the other. The street that both facades face is of minimal significance, thus the proposed facades seamlessly blend into the surrounding context, eschewing any overt attention, and instead directing focus towards the interior space.
RELATED: FIND MORE IMPRESSIVE PROJECTS FROM SPAIN
The design of the project is centered on the interior patios and the roof, drawing inspiration from the captivating essence of Arab architecture. The intention is to create a space that invites individuals to truly experience and engage with their surroundings, fostering a sense of liveliness and exploration. The strategic incorporation of light, water, and vegetation will serve as integral elements that imbue the project with profound significance. The intervention’s design strategy will skillfully merge the boundaries between the interior and exterior spaces, capitalizing on the favorable climate of the Costa del Sol region. Additionally, it will strongly emphasize a dedication to the distinctive architectural style of the Mediterranean vernacular.








A diverse range of design strategies will be employed to seamlessly integrate natural light into the architectural composition. These include the thoughtful incorporation of patios, strategically placed stairs-skylights, and the utilization of double heights, among other innovative techniques. The architects firmly believe that every opportunity should be seized to harness light and elevate it as the central protagonist of the project. The house’s design allows for strategic orientation, facilitating the optimal flow of sunlight throughout the space.









The project’s materiality embraces the concept of “sincere finishes” by carefully selecting elements that contribute to the overall design narrative. The polished concrete floors seamlessly connect different areas, creating a sense of unity and coherence. The strategic use of wood paneling maximizes storage opportunities while also adding a touch of sophistication to the space. The introduction of terracotta elements injects a unique and distinctive feature, elevating the design to a new level. Lastly, the ceiling serves as a fifth façade, further enhancing the architectural composition.

Project information
Completion Year: 2022
Gross Built Area: (m2/ ft2): 534 m2
Project Location: Estepona (Málaga)
Program / Use / Building Function: Terraced house
Lead Architects: Jose Maria Olmedo / Jose Miguel Vázquez
Collaborator architects: Pablo Olmedo / Ruben Muñoz
Photo Credits: Juanan Barros – juananbarrosarquitectura.com
FInd more projects by DTR_studio architects: dtr-studio.es



