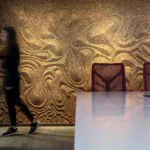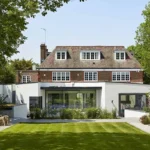
Situated in Toronto’s High Park neighborhood in Canada, the Westminster Residence designed by Batay-Csorba Architects, reinterprets traditional Edwardian gable homes with a thoughtful approach to form and space. Nestled on a corner lot, the house presents an oversized terracotta gable roof that conceals innovative spatial designs. The steep roofline, reminiscent of an attic, creates expansive cathedral-like interiors with skylights punctuating the steep pitch. This concept embraces the archetypal roof form while reimagining how the space beneath it can be inhabited.
A Connection Between Indoors and Outdoors
The main floor’s design improves the relationship between the interior and exterior spaces. A large, floating covered porch extends into the side yard, offering a sheltered area that connects to a private garden. Above, the primary bedroom expands into a tall dormer that overlooks the garden through a brise soleil. This 20-foot-tall architectural feature not only provides privacy but also creates a courtyard-like ambiance within the city lot.

The residence features a low brick-clad base, a triangular stone-clad roof, and tall rectilinear dormers. The roof, asymmetrically perched atop the first floor, cantilevers over both a carport and a side patio, adding a sense of dynamic tension to the design. The dormers, similar in materiality, adopt contrasting roles, one grounding the structure to the west, the other hovering over the carport in an unexpected yet visually compelling manner.

A Thoughtful Palette
The home’s interior palette reflects a balance between dark, moody textures and soft, light-filled spaces. Dark-stained walnut, unfilled travertine, and lime-washed walls create an atmospheric backdrop, contrasting with wide-plank knotted oak floors, soft linen fabrics, and double-height walls painted in a lighter lime wash. This intentional interaction of materials narrates a journey through the home, transitioning from compressed, cavernous areas to open, airy volumes.


The exterior materials are chosen to age gracefully, integrating into the surrounding environment over time. The steep terracotta roof shingles, hand-pressed brick, and vertical brushed wood siding reflect the architectural language of the neighborhood. These combine with modern elements like powder-coated aluminum projections, galvanized steel, and cast-in-place concrete. Together, these textures create a rich visual and tactile experience, accentuated by a sunken basement courtyard and concrete pavers that form retaining walls and entry steps.

Landscaping That Grounds the Design
The outdoor spaces are as considered as the interiors. The acid-etched concrete patio in the side yard appears to float above the sloping ground, complemented by a galvanized slot drain that interfaces with the building. Low-maintenance sedum plants frame the structure, increasing the natural character of the site while maintaining functionality. The design blurs the boundaries between architecture and its surroundings, creating a harmonious urban retreat.

Completion date: July, 2024
Site size: 3,490sf
Project team: Jodi Batay-Csorba and Andrew Batay-Csorba, principals; Sacha Milojevic, Jacob Henriquez, Myles Bury
Architect of record + Interior designer: Batay-Csorba Architects
Engineers
Structural: Contact Structural Engineering Inc
Consultants
Mechanical: Elite HVAC Designs
Landscape: Gravenor Landscape Design
Arborist: Davey Resource Group
General contractor: Whitaker Construction
Photographer: Doublespace Photography



