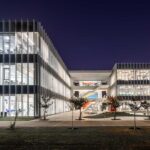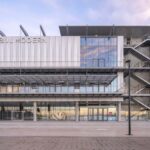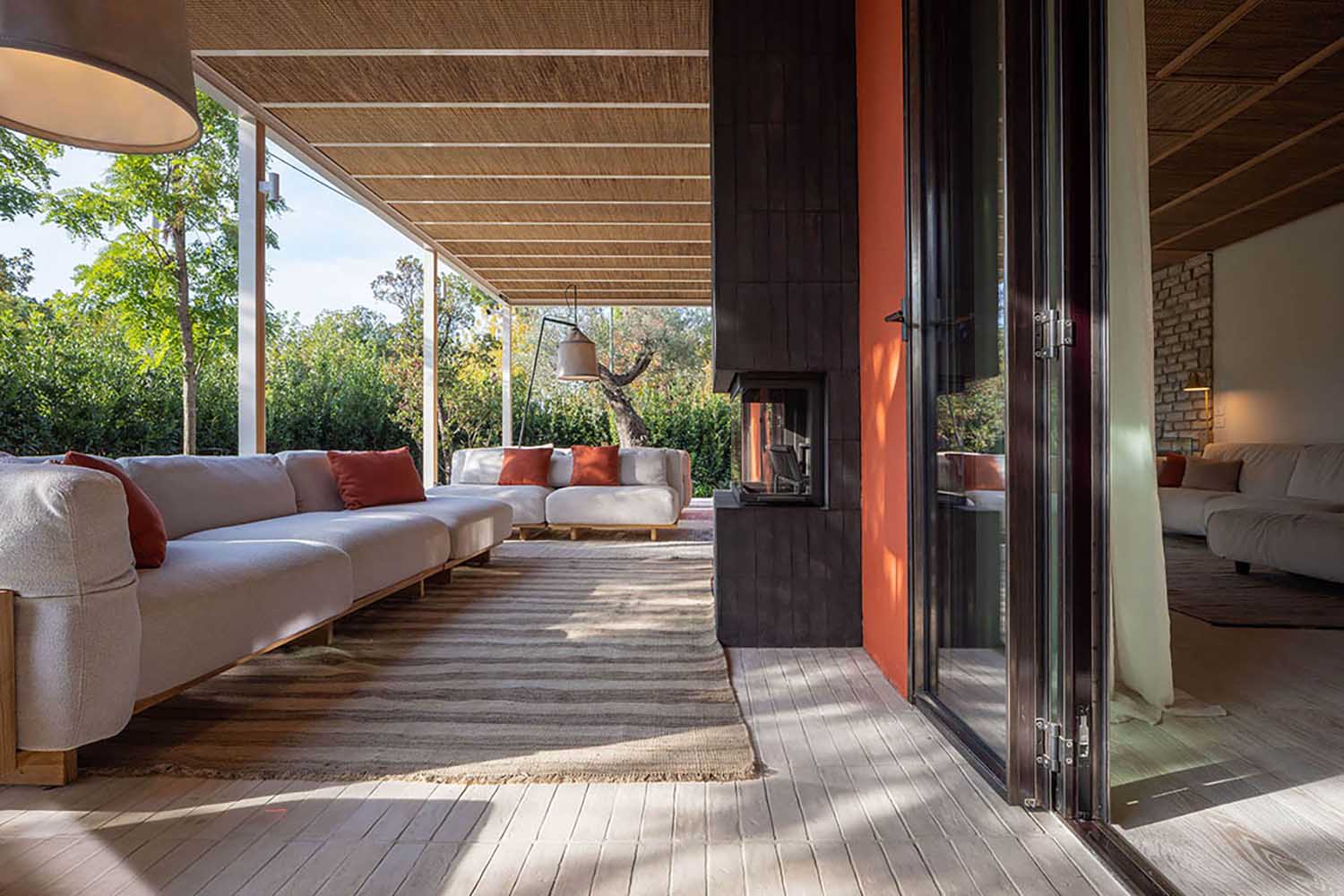
A 1950s house located in Versilia, the renowned Tuscan seaside destination, has been transformed into a contemporary and comfortable home by Vudafieri-Saverino Partners. The holiday home boasts an abundance of natural light and is enveloped by a verdant garden. The use of glass, wood, and stone creates a harmonious interplay of texture, warmth, and transparency, resulting in a refined aesthetic that seamlessly blends form and function.
In this comprehensive restoration project, Claudio Saverino and Tiziano Vudafieri have skillfully manipulated the volume of the façades, reconfigured the layout, and incorporated a diverse range of styles and colors. The design outcome is a sophisticated vacation residence featuring open areas that allow for natural flow and a serene ambiance inspired by the Mediterranean. The interplay between the dwelling, its surrounding landscape, and the exterior areas spanning 550 square meters is a standout feature of the overall design. The integration of expansive windows and glass doors establishes a seamless connection with the outdoor deck and verdant surroundings, imbuing the living room with a sense of spaciousness that is amplified during the warmer months.
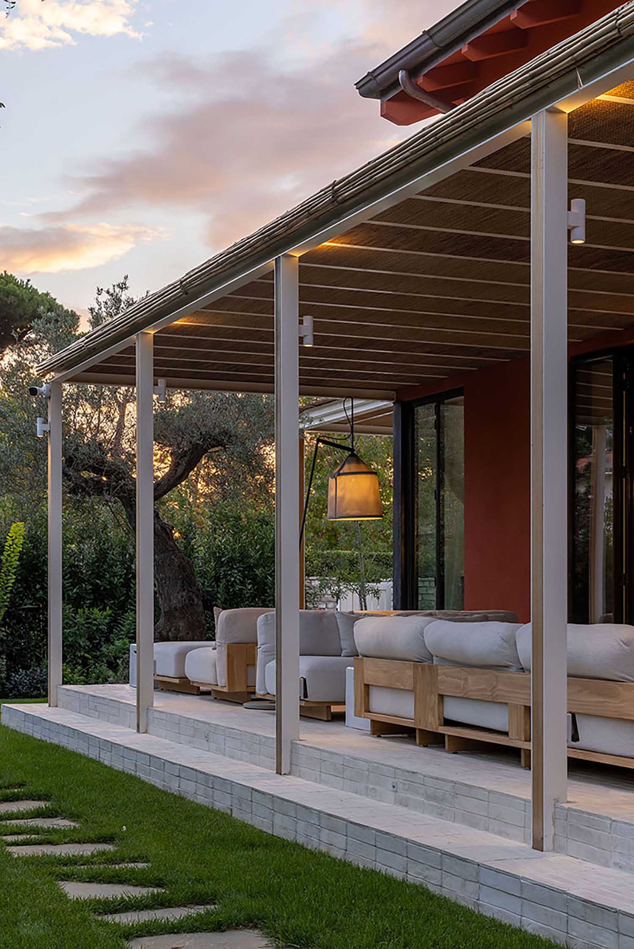
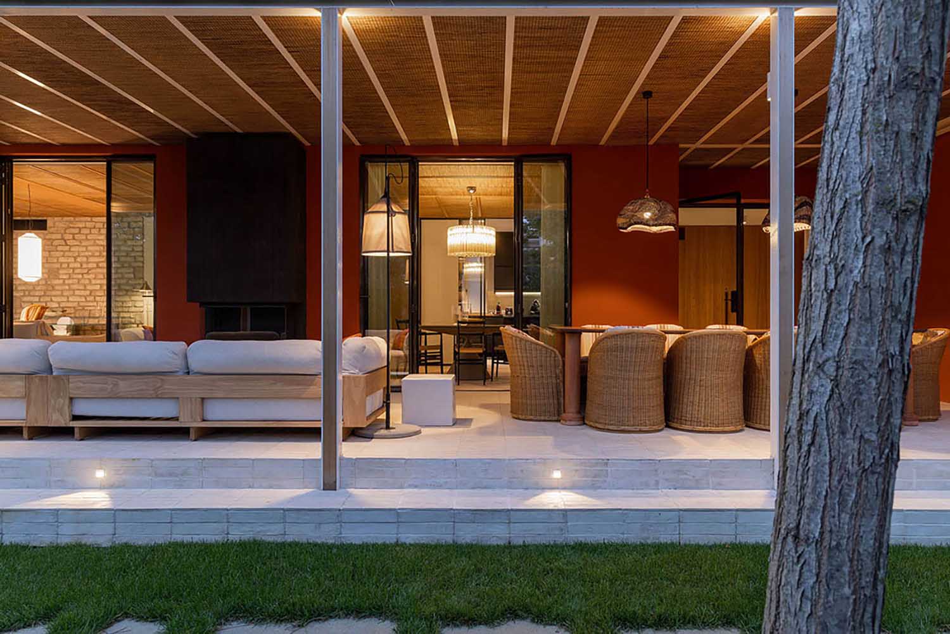
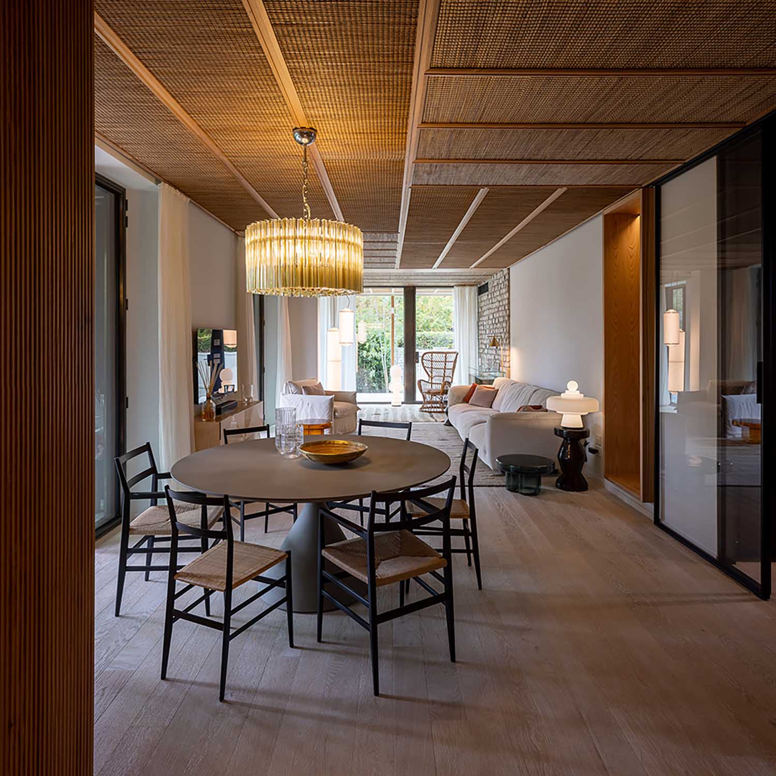
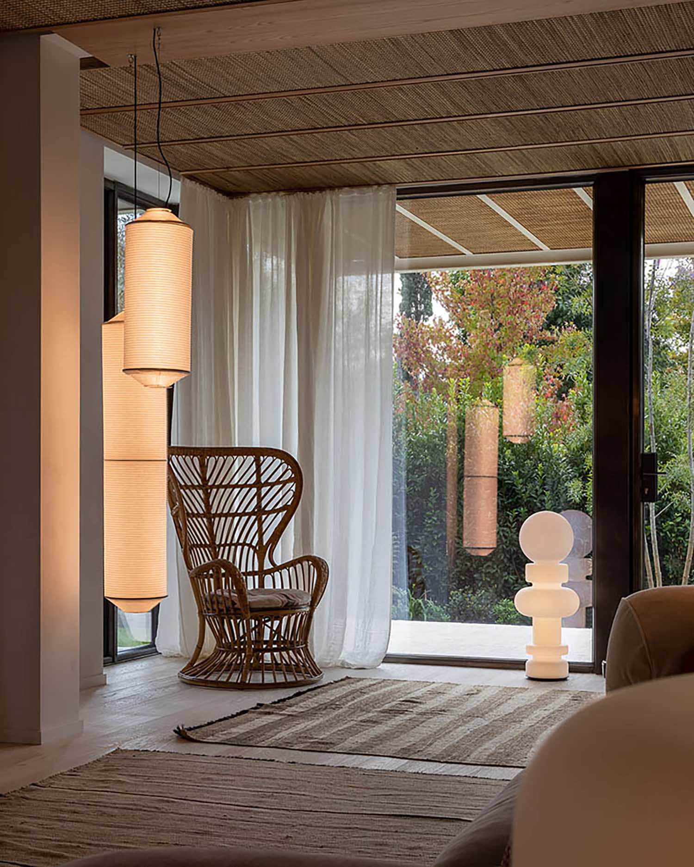
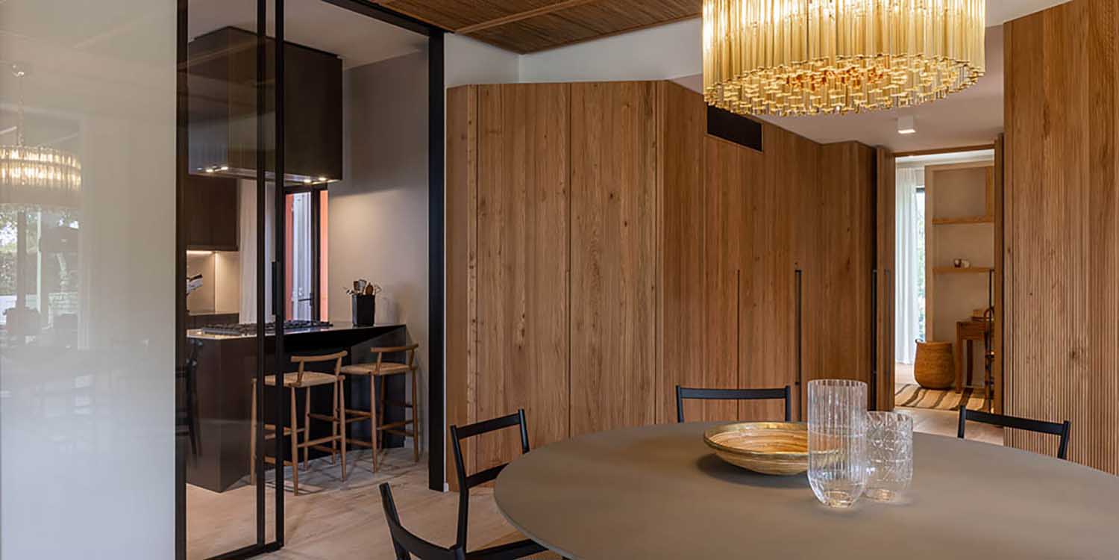
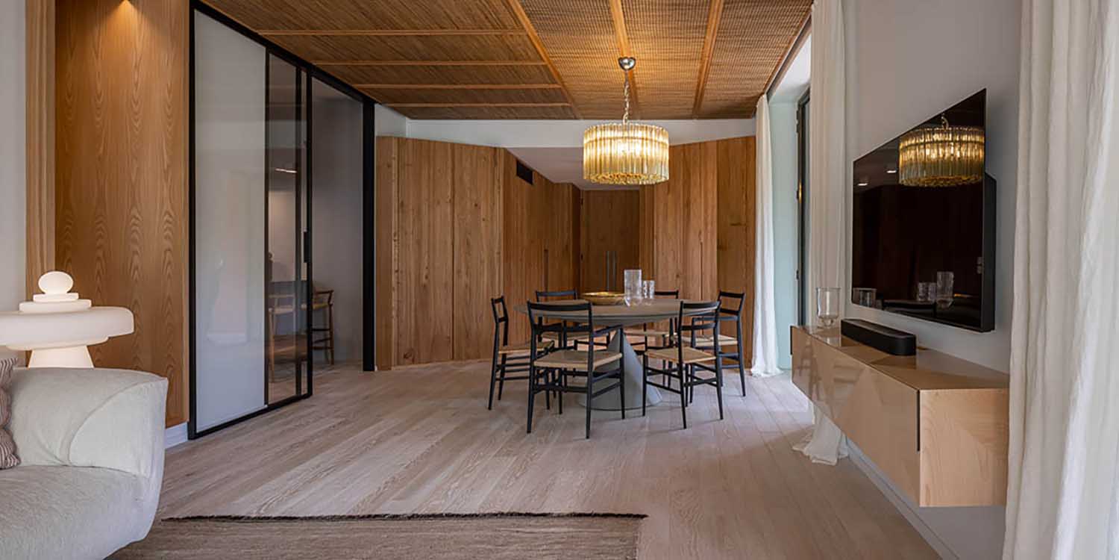
Design
The interiors were designed by Claudio Saverino and Tiziano Vudafieri, who created a series of spacious and refined areas. The design of the rooms exhibits a cohesive style that is articulated through meticulous attention to detail. Notable design elements of the residence include the intricately woven rattan ceiling panels adorning the ground floor and outdoor spaces, as well as the carefully selected bedroom textiles. The house boasts a consistent aesthetic with its bleached oak flooring and white terracotta tiles on the deck, while the bathrooms showcase a playful use of terrazzo tiles in varying hues. Furthermore, the Marmorino finish adorning the bathroom walls was skillfully crafted by the esteemed artist Filippo Falaguasta. The designer has employed a warm and inviting Mediterranean color scheme, featuring hues of honey, caramel, light brown, and beige throughout the furnishings, floors, wall coverings, and exteriors. Vudafieri-Saverino Partners successfully crafted a minimalist, refined, and luminous ambiance, ideal for savoring a more relaxed lifestyle.
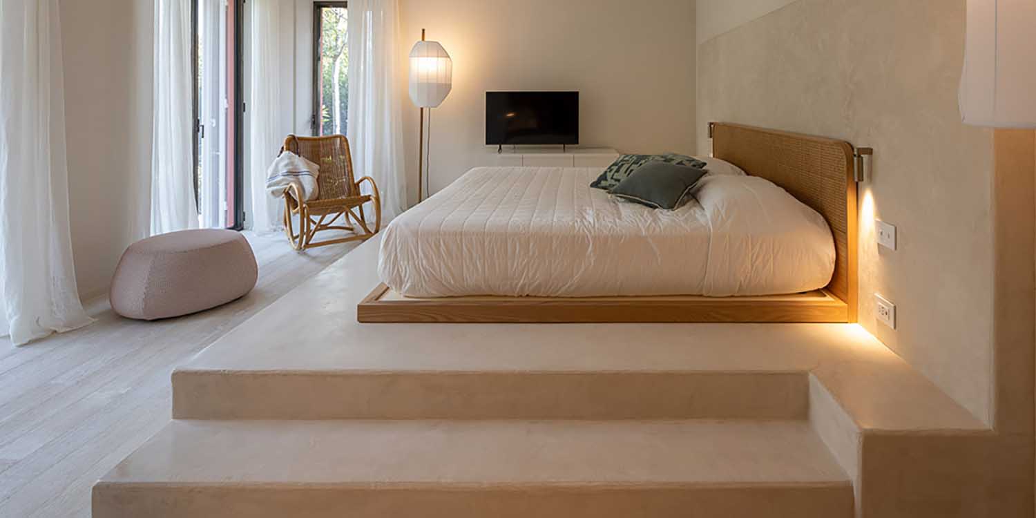
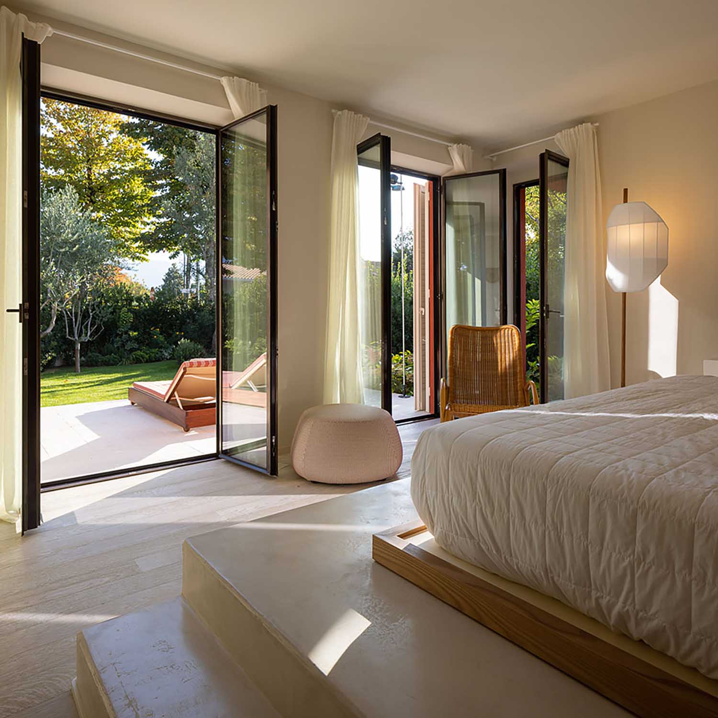
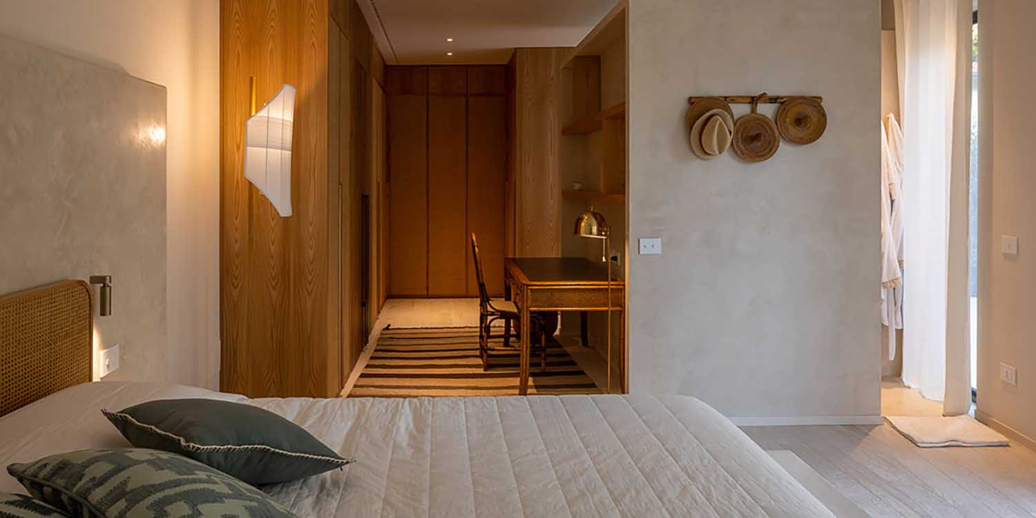
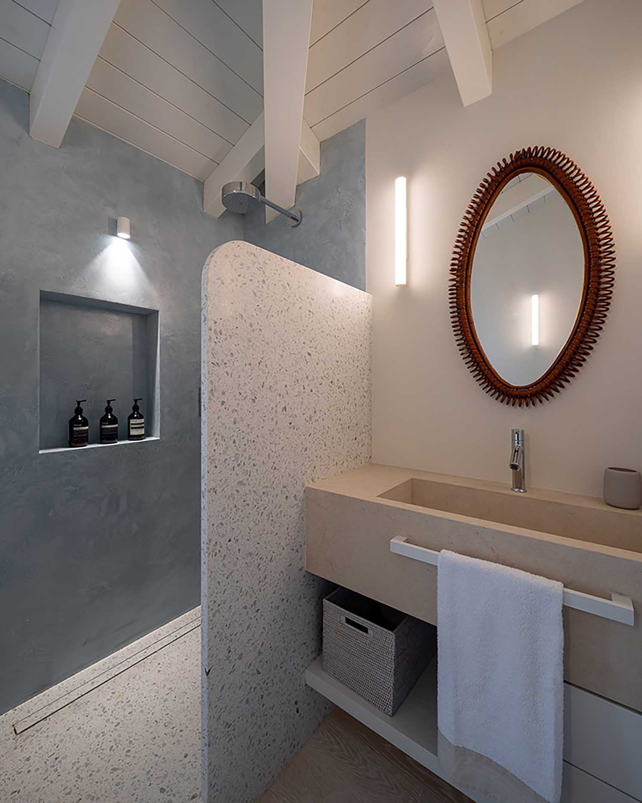
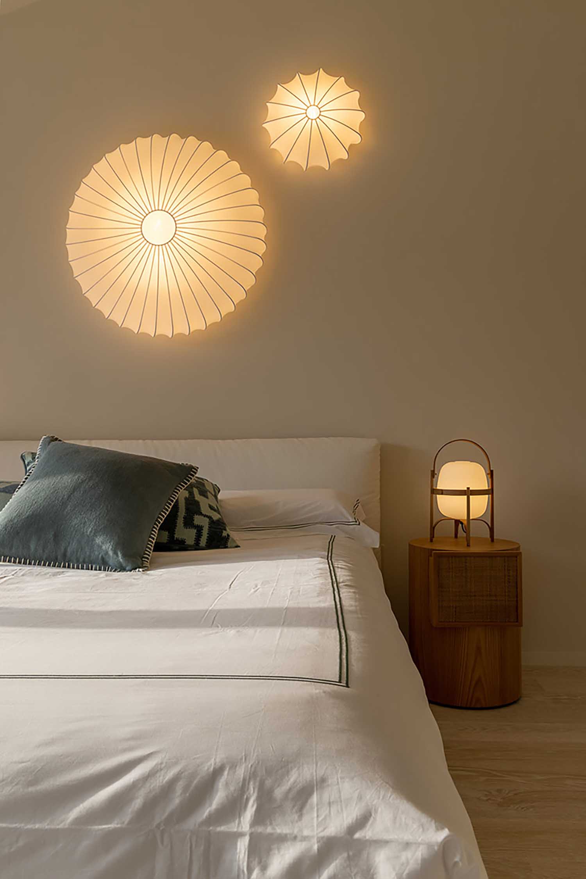
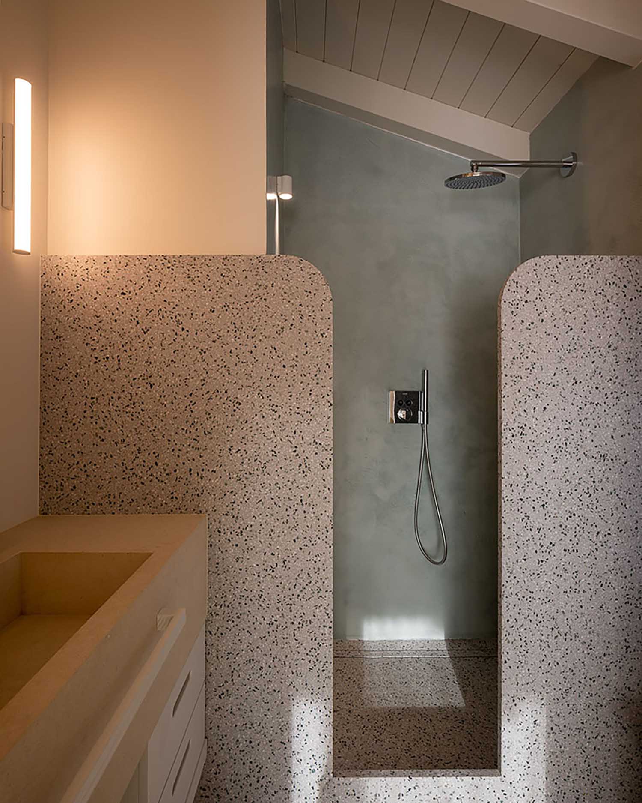
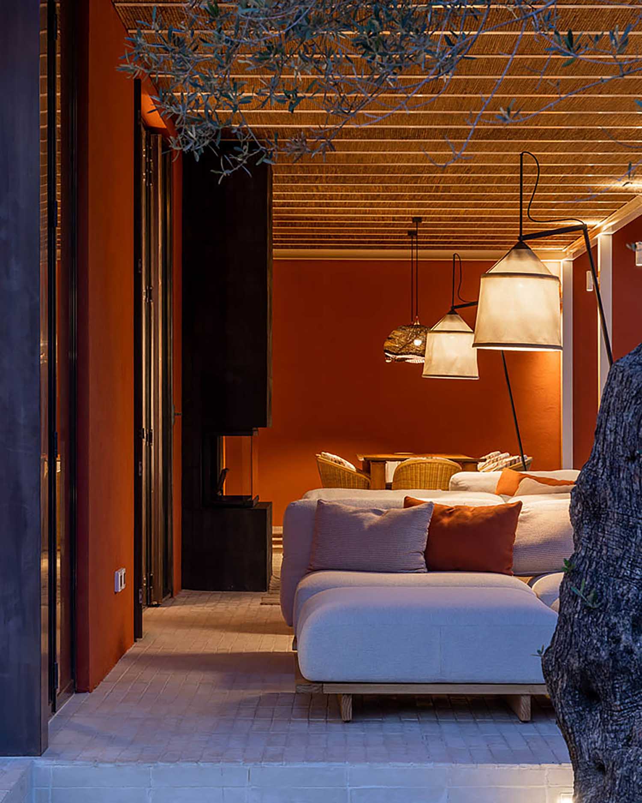
Spatial configuration of the structure
The lower level features a spacious living area that boasts ample natural light and an adjacent dining space. The fireplace has been strategically relocated to the exterior of the living room and adorned with sleek black terracotta tiles, creating a striking juxtaposition against the pristine white terracotta flooring of the deck. The dining space is demarcated from the bespoke kitchen, complete with an island, by a sliding door made of glass. The frame of the door is in sync with the black hue of the chairs and the terracotta floor tiles of the kitchen. The work of Vudafieri-Saverino Partners is distinguished by their meticulous attention to detail and their ability to manipulate visual perspectives to great effect. The ribbed elm wood wall panelling system serves as a dynamic feature that demarcates the transition between the living and bedroom areas, while also creating a pantry in the dining area.
RELATED: FIND MORE IMPRESSIVE PROJECTS FROM ITALY
The garden-facing master bedroom is thoughtfully partitioned into distinct zones, including a dedicated closet area, a study complete with a bookcase, and a cozy bed area. The rattan panels of the elm walk-in closet subtly reference the ceiling of the adjacent living room. Rattan is prominently incorporated into the design scheme, appearing on the desk, vintage clothes rack, and headboard. The use of an elegant beige Marmorino finish by artist Filippo Falaguasta accentuates the base of the bed and the wall behind it, while also highlighting the custom-made washbasin and large shower in the bathroom. The featured elements embody the quintessential characteristics of residences found in the Southern Italian region.
The mezzanine level accommodates a bedroom complete with an en-suite bathroom and a balcony. Meanwhile, the first floor features two additional bedrooms, one of which is equipped with bunk beds. Both bedrooms boast a private bathroom and scenic views. The uniformity of the bedrooms’ style is notable. The color scheme of the bathrooms and the striped fabric used for the wardrobes are the only elements that have been altered. The striped fabric is reminiscent of the iconic deck chair pattern, which enhances the overall vacation ambiance.
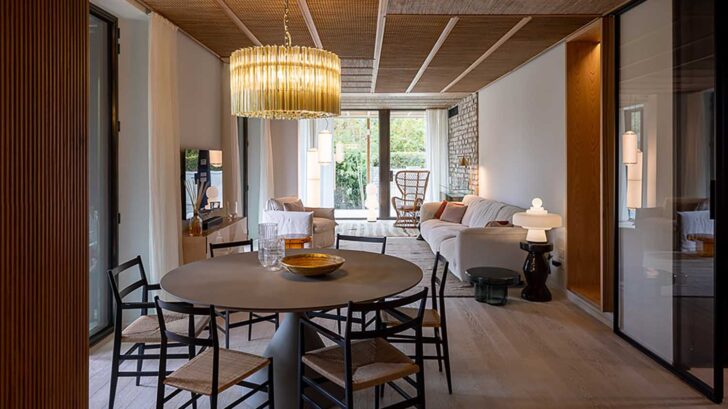
Project information
Project by: Vudafieri-Saverino Partners, Tiziano Vudafieri and Claudio Saverino
Design team: Sabrina Sala
Photos by: Paolo Valentini
Suppliers
Custom furniture: Samarreda SRL
Construction company: TMA Costruzioni
Kitchen: custom furniture; black terracotta floor tiles by Fornace Sugaroni
Flooring: Hakwood bleached European oak
External doors and windows: Secco Sistemi
Rattan ceiling panels: Caneplex
Internal doors: Scrigno; Handles: Olivari
Bathrooms: custom showers and resin terrazzo tiles by 900 Project;
custom beige Mediterranean stone washbasins; Catalano toilets and bidets; Hansgrohe Axor taps
and mixers; Le Acque di Cielo guest bathroom washbasin by Ceramica Cielo
Outdoor showers: Cea Design
Radiators: Irsap
Master bedroom: bed base and bathroom corner by Filippo Falaguasta
Interior design: Edra sofa; Miniform and Gervasoni coffee tables; Primavera chair by Bonacina;
Glas Italia bookcases; Desalto kitchen table and Cassina chairs; Flou beds; living room: Fontana
Arte Re and Regina and Santa & Cole lamps; bedrooms: Servomuto Flag#1 and Axolight Muse
lamps
Exterior design: Talenti sofas; Bonacina sunbeds; Marset lights
Find more projects by Vudafieri-Saverino Partners: www.vudafierisaverino.it


