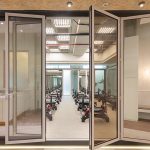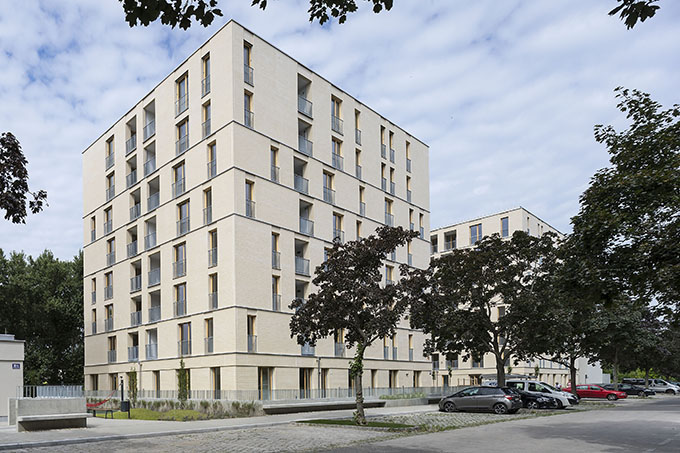
BEHF Architects recently completed works on this stunning residential complex in Vienna’s second district. Vorgartenstrasse 98-106 designed as a high-quality residential area under the idea of “affordable living”, which stands for urban quality and an attractive living experience. Take a look at the complete story after the jump.
RELATED: FIND MORE IMPRESSIVE PROJECTS FROM AUSTRIA
In currently one of the largest development areas in Vienna, the Viennese architectural firm BEHF Architects has developed not only a high-quality residential area, but also a model for urban development. Since July 2019, the project with a gross floor area of around 22,058 square metres and four residential towers has been the first completed part of the Urban Development Plan “Freie Mitte – Vielseitiger Rand”, created by StudioVlayStreeruwitz. “Sustainable urban development is a complex challenge, but one we want to address with quality at all levels. Therefore, we have created an architectural approach for the Vorgartenstrasse, which ensures a well-considered urban development as well as a high quality of life and living for residents”, explains Stephan Ferenczy (BEHF Architects). Thus, the concept goes hand in hand with the city of Vienna’s goal to create compact and affordable apartments. The newly completed residential towers conclude the neighbourhood in the area around the former Nordbahnhof (Vienna North Railway Station) and integrate it with the proposed urban wilderness park.
Residential ensemble integrated with an urban wilderness park
The Vorgartenstrasse 98-106 comprises four distinct, yet unified residential buildings. The tallest of the towers has 8 floors. The visual appeal of the complex is enhanced through a combination of high points and lower-rise blocks with courtyard apartments. A central feature of the concept is the development and conservation of attractive green areas and open spaces in-between the buildings. A wide green strip along the street line resembles traditional look and character of Vienna’s Vorgartenstrasse street. It is divided into smaller gardens connected with a central green zone “Freie Mitte” by a network of pathways spread through the new residential area. The design blends the towers seamlessly into a natural landscape, adding lush greenery in-between the buildings. The position of wooden window openings that have been developed as “French windows” varies slightly across the different sections of the buildings. Thus, the towers appear lively and playful. An important design feature is a clinker brick facade, whose materiality pays homage to the former railway station Wien Nord (North Vienna) while maintaining a strong identity in the new urban district that is coming into being.
Top-floor apartments with panoramic views
Two towers of the residential complex are connected by a common plinth. The design allows for active ground floors through a combination of not only common areas but also apartments. Aside from standard apartments, the project offers a blend of maisonettes, apartments with large patios and three-storey townhouses. Each apartment has a separate open space in the form of loggias or private gardens. Floor-to-ceiling windows create bright, lively spaces and provide breath-taking, panoramic views of the city of Vienna. The quality of the buildings is not only reflected visually, but also through the high quality of life and living for residents.
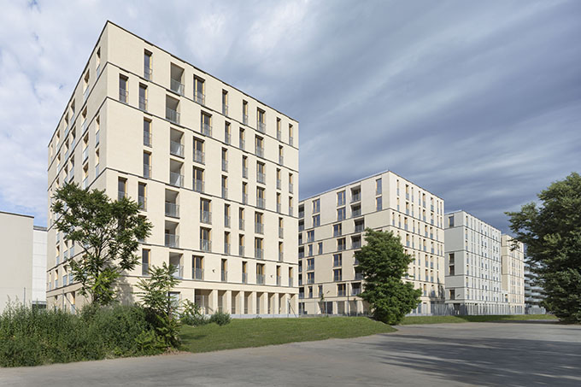
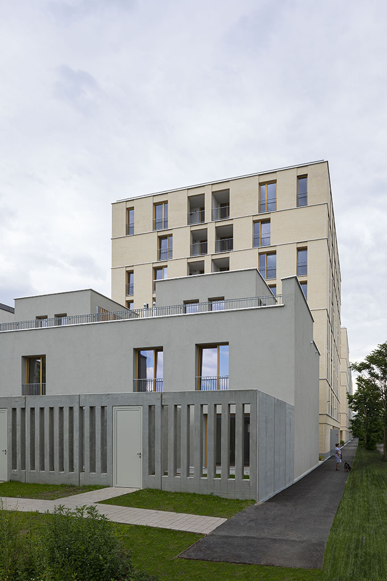
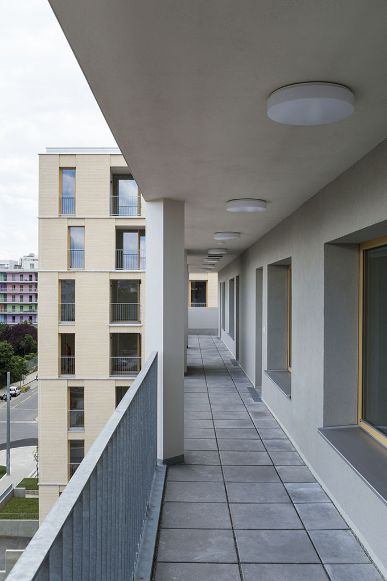
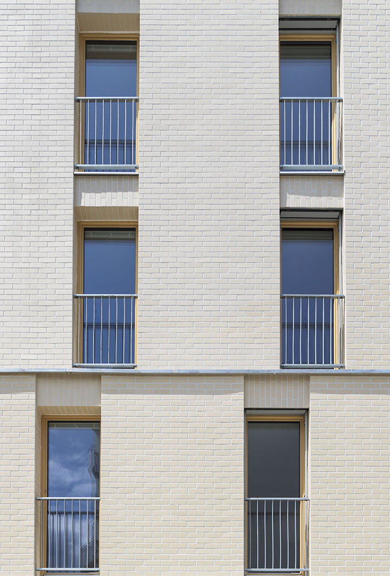
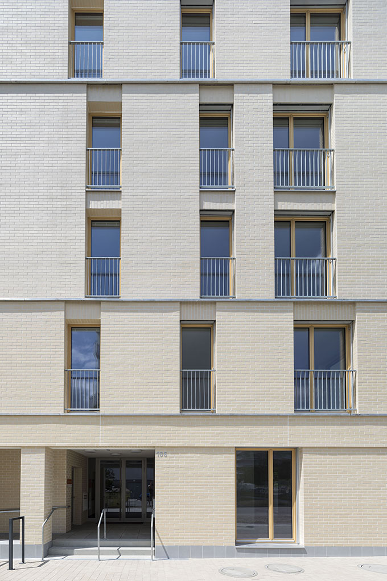
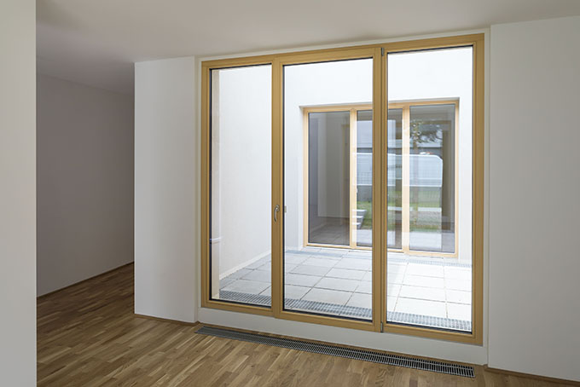
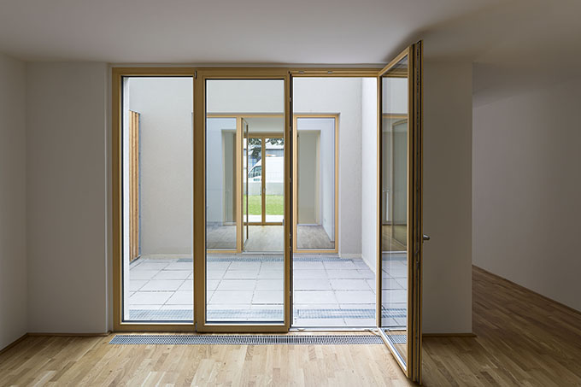
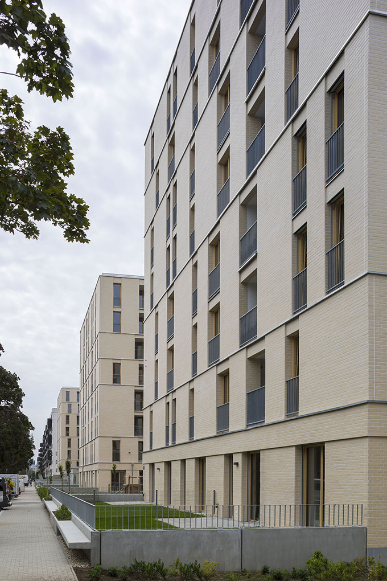
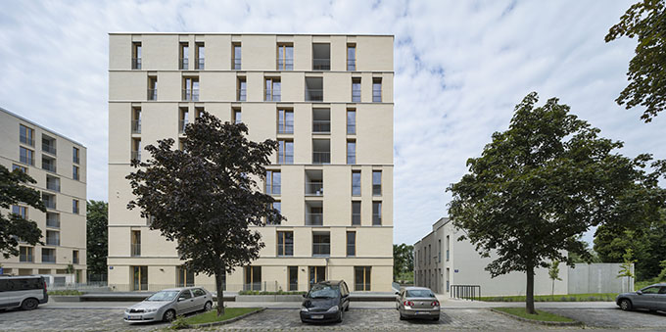
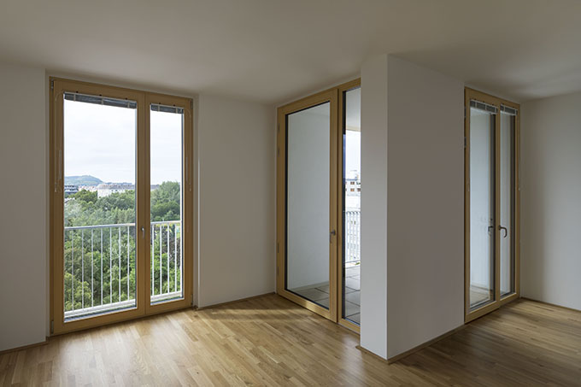
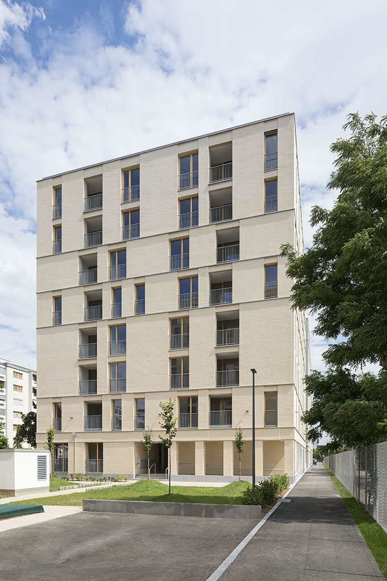
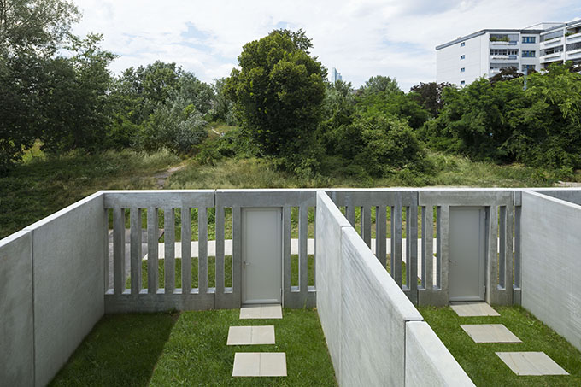
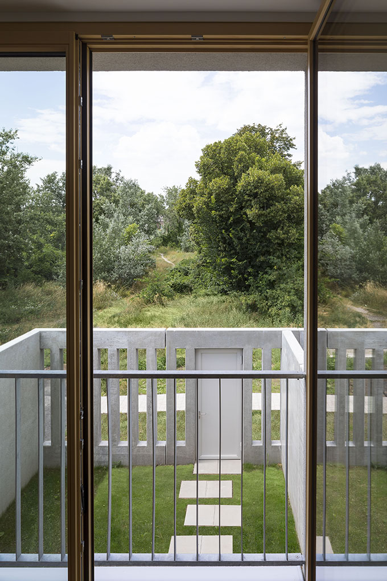
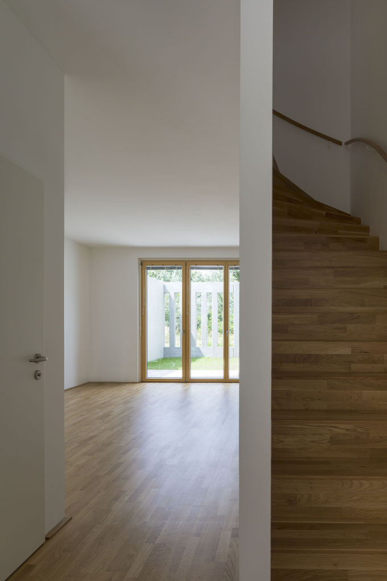
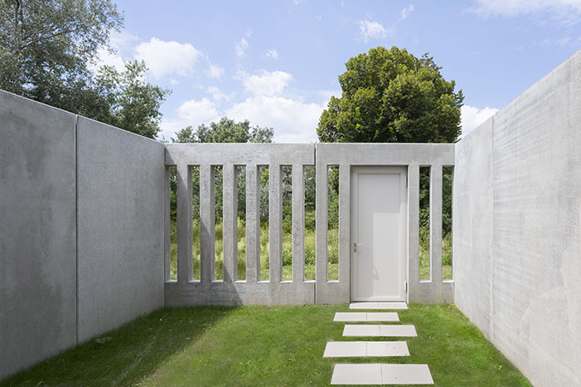
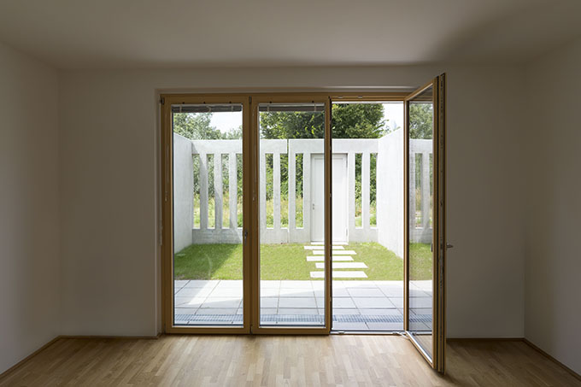
Photography by Rupert Steiner
Find more projects by BEHF Architects: www.behf.at



