
Discover Villa Kogelhof by Paul de Ruiter Architects located in Noord-Beveland, The Netherlands.
Transparency was our watchword. By including as few walls and obstacles as possible on the main living floor, we allow sunlight free rein. The villa consists of two layers: the glass living layer above ground and the excavated basement where the entrance is located. In the light that shines through the water roof, the garage can be found and behind it the technical area that requires no lighting. If you walk through to the stairwell, you enter a spacious office where a wide window overlooks the villa’s own land and the pond. On the upper floor, you are embraced by the surrounding world of nature, with a view over 25 hectares of the estate and the state-of-the-art Delta Works on the horizon. The 280 m2 of solar panels on the roof provide the house with more energy than it needs and the excess power is used to charge cars or, in the future, will be stored in batteries, such as the Tesla Powerpack. – from the architects
See more after the jump:
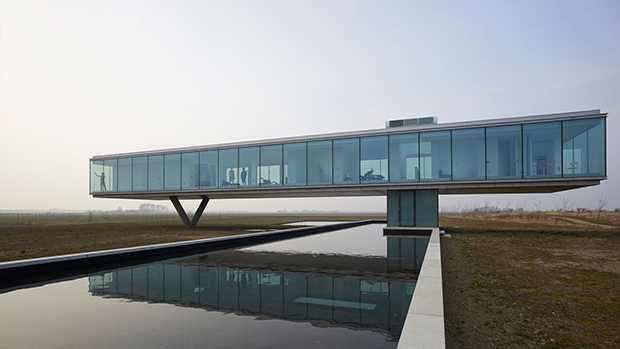
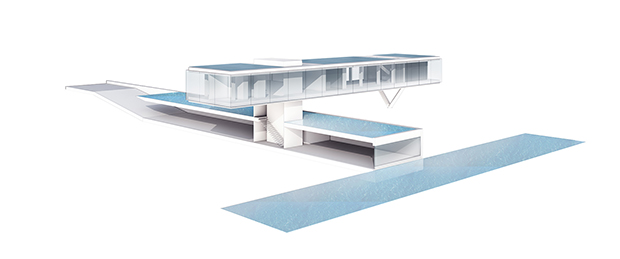
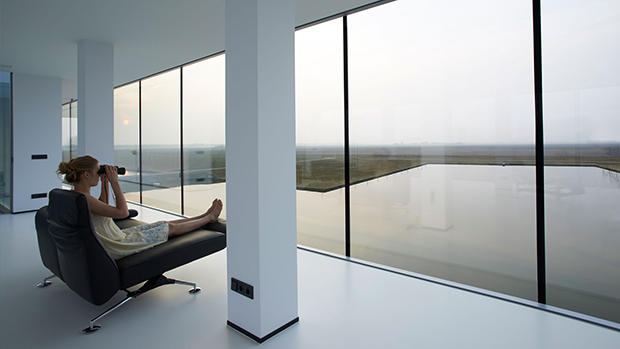



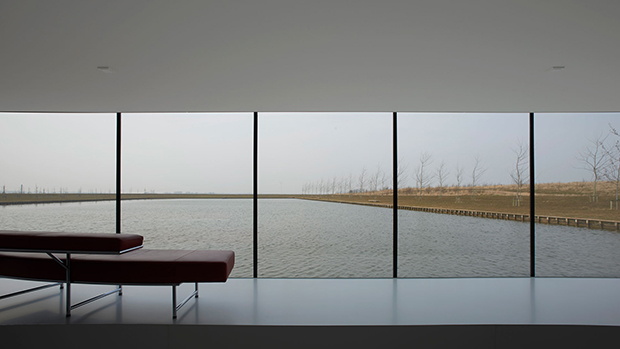
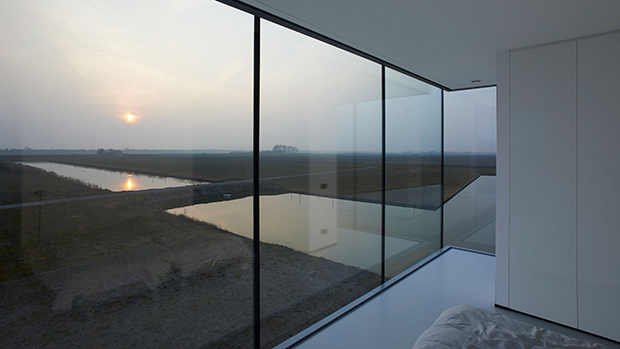
Images courtesy of Paul de Ruiter Architects



