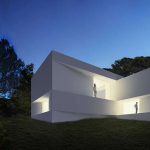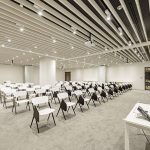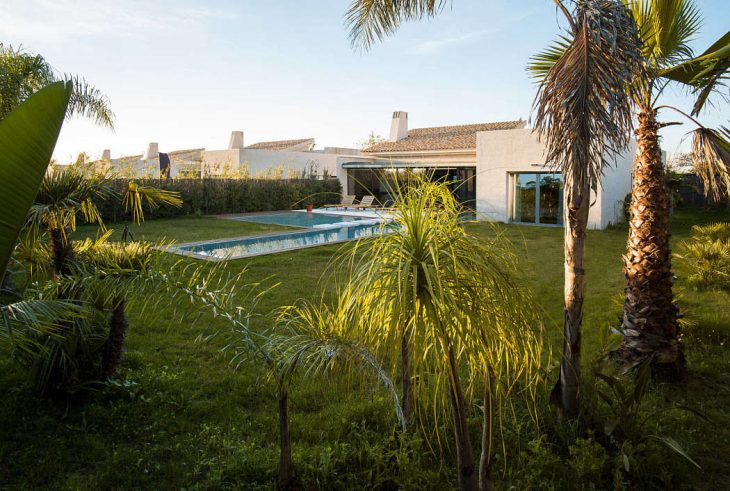
Tendenza Interiors & Architecture Studio designed this stunning modern private residence located in Cartaya, Spain. Take a look at the complete story after the jump.
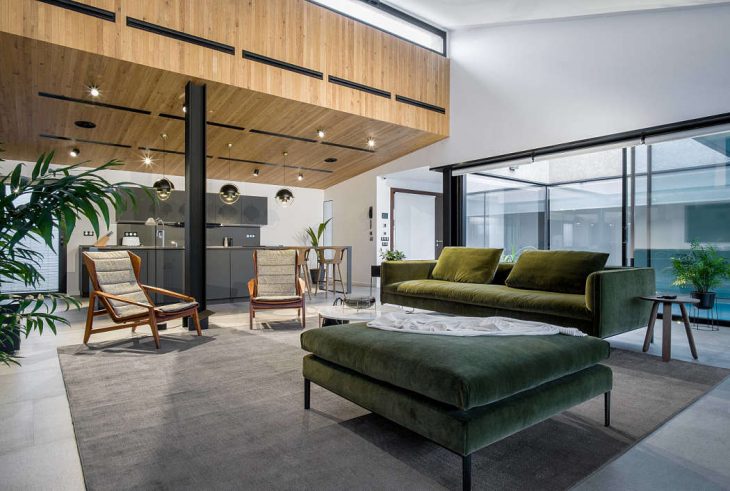
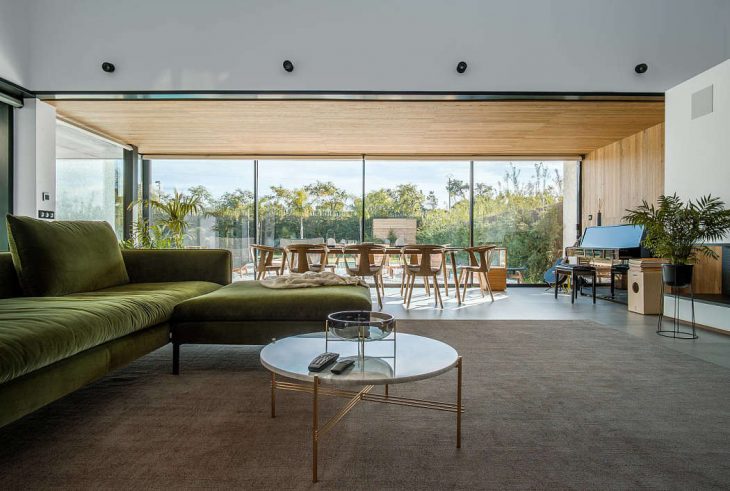
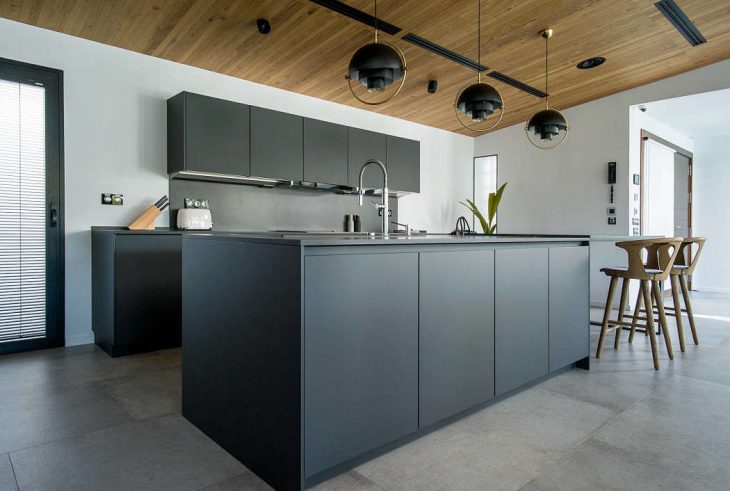
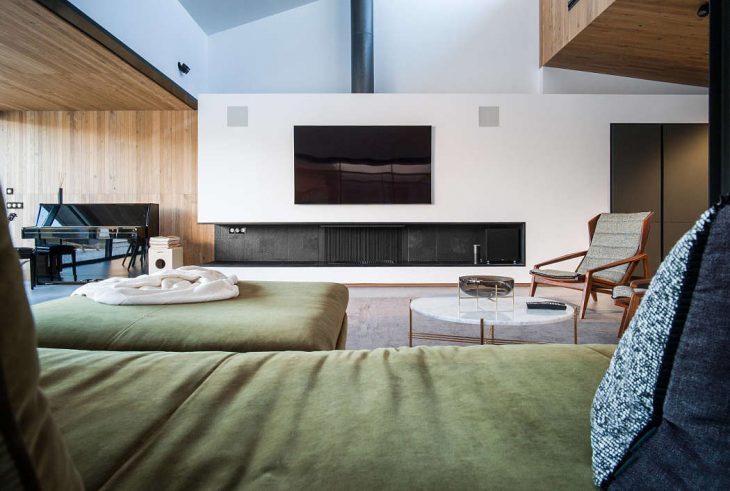
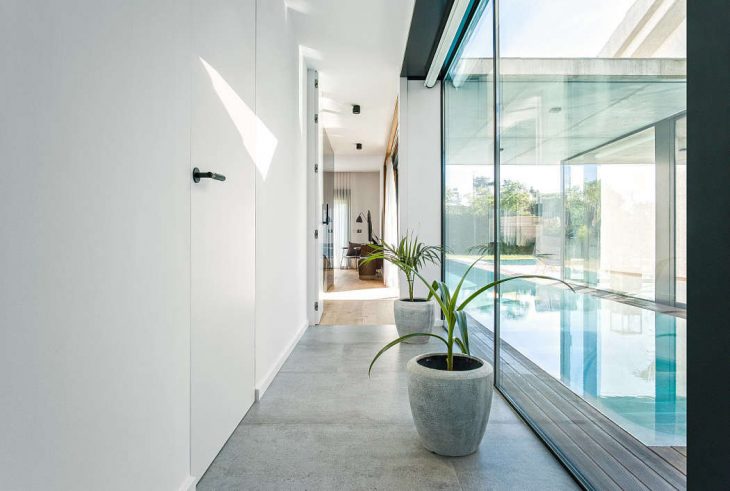
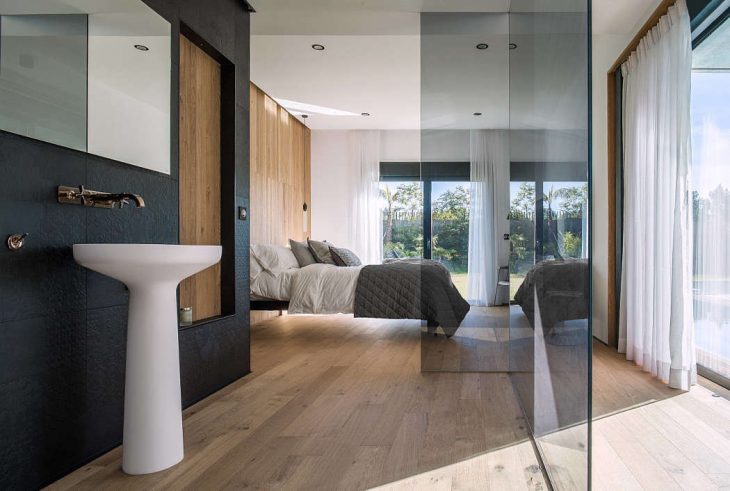
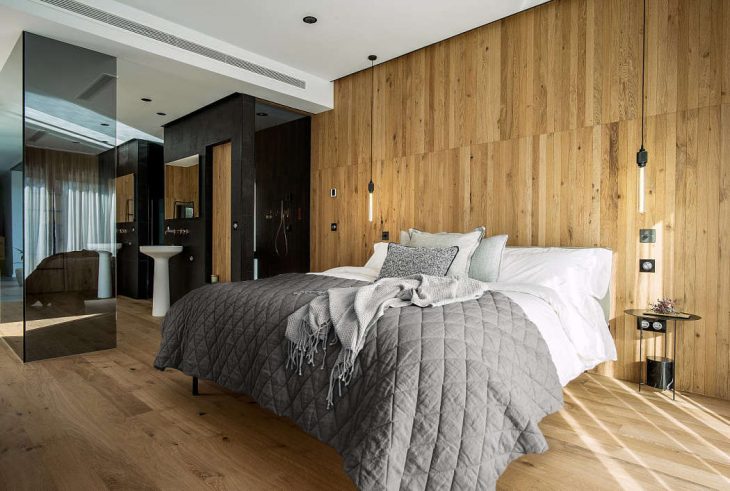
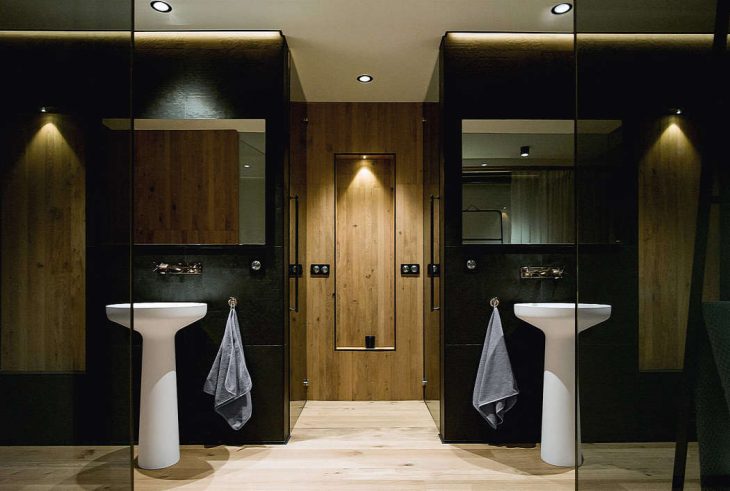 the understanding of the client, his taste, and his needs. In an initial phase of the proposal was carried out a mood board that reflects the feeling of the project and suggests materials for lining and pavement. In this case, the house involves a 25-meter pool that crosses the house and is permeable by the surrounding windows, the interior space of the house is thus visually transverse to the outdoor and pool areas.
the understanding of the client, his taste, and his needs. In an initial phase of the proposal was carried out a mood board that reflects the feeling of the project and suggests materials for lining and pavement. In this case, the house involves a 25-meter pool that crosses the house and is permeable by the surrounding windows, the interior space of the house is thus visually transverse to the outdoor and pool areas.
The planning of the housing areas, as well as the distribution of the functional zones of the house, made it possible to follow the design of technical, indirect and punctual lighting of the house foreseeing all these situations.
Also, a careful selection of brands and models were presented in order to be able to propose an integrated and coherent solution in all spaces.
The master suite allows a dip in the pool, this space of refinement and modernism with a masculine touch is admittedly one of the most important divisions together with the living room. With a choice of wooden flooring and wooden bed headboard, the choice of furniture was made through a minimalist taste of the client, with lightweight and youthful pieces.
RELATED: FIND MORE IMPRESSIVE PROJECTS FROM SPAIN
Porro Shin’s bed, together with the minimal bedside tables and the hanging lamps of Buster & Punch brings to this environment a natural touch, constrained by the luxury of the indirect lighting in the wall of the bed and by the black glass that divides the space of the house of -Integrated bathroom. In this closet and bathroom were the Axor taps in a polish red gold finish in contrast to a matte black ceramic piece.
The space of the room in open space with the kitchen is clearly marked by the architecture of the ceilings in 3 different planes, this Heights dynamic divides the environments and creates different sensations. The open kitchen space was selected in a Siematic Pure model being predominant in matt black, and contrasted by the ceramic floor of the Ariostea TecknoStone Light Grey in a 150×75 format. The wooden ceiling here creates a sense of warmth that balances the irreverent features of the kitchen.
In the living room, the continuity of the kitchen appears through the fireplace of MetalFire on that wall table that also creates here a modern and cozy atmosphere.
The sofa Paul da Molteni & C, designed by Vicent Van Duysen brings back to this space the masculine touch, the lamp of the secto affirms here the continuity of the aesthetics of the room space to the room.
Find more projects by Tendenza Interiors & Architecture Studio: www.tendenza.pt


