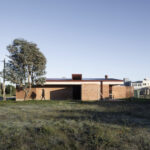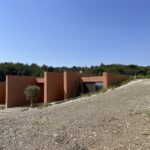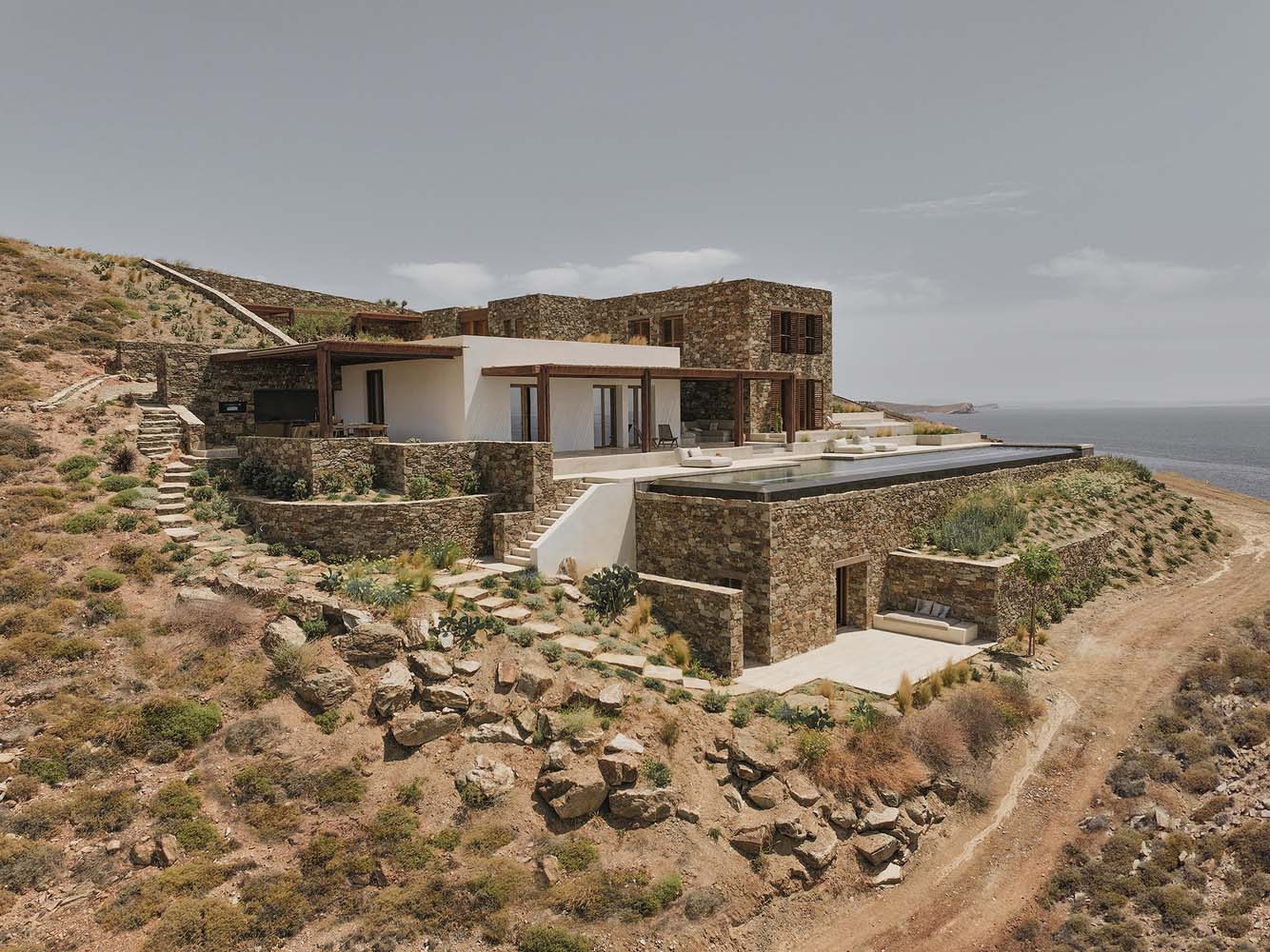
block722 has recently completed work on this stunning residence in Syros, Greece. The residence exudes the timeless charm of a traditional island settlement, gracefully nestled upon the rugged slopes that overlook the azure expanse of the Mediterranean Sea. This exquisite architectural masterpiece represents a singular, exclusive retreat, harmoniously integrated within the serene and untouched surroundings of the idyllic Cycladic Island of Syros. The house’s unique character is skillfully crafted by Block722, an architecture studio based in Athens. They draw inspiration from the typology of small Aegean villages, which are known for their minimalist constellations of low volumes. These villages are often nestled on hillsides, offering breathtaking views of the sea.
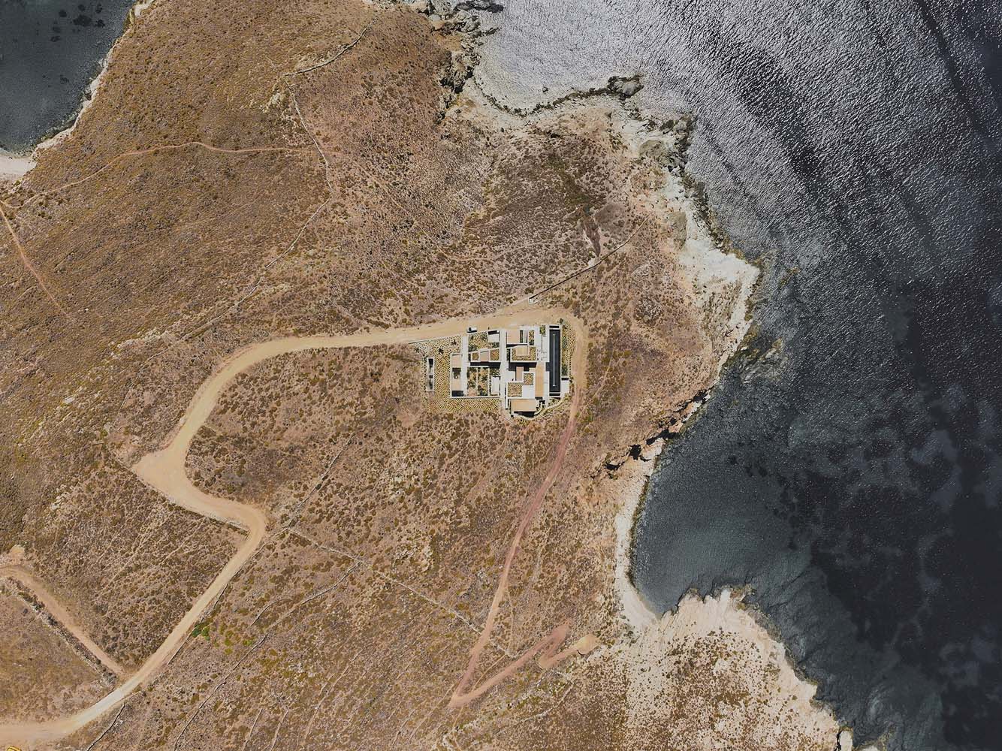
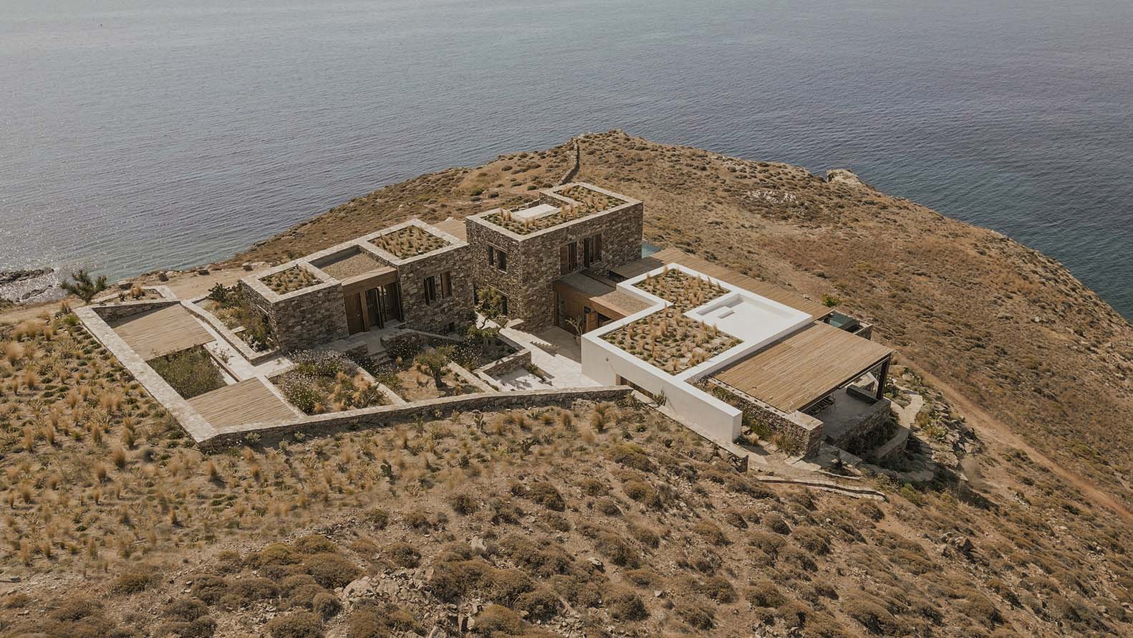
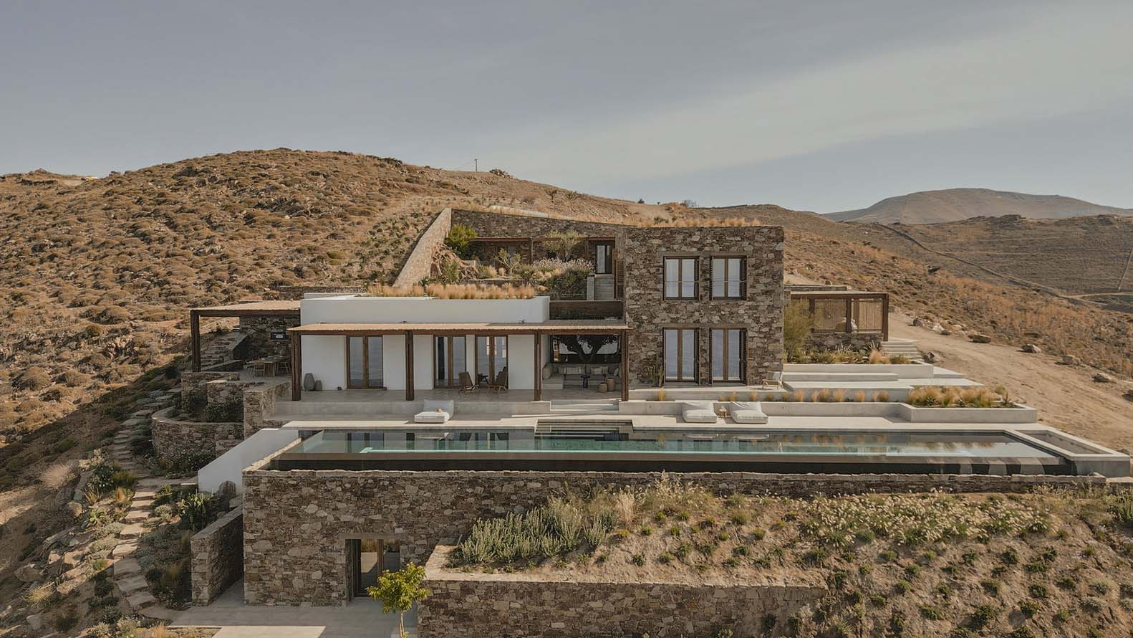
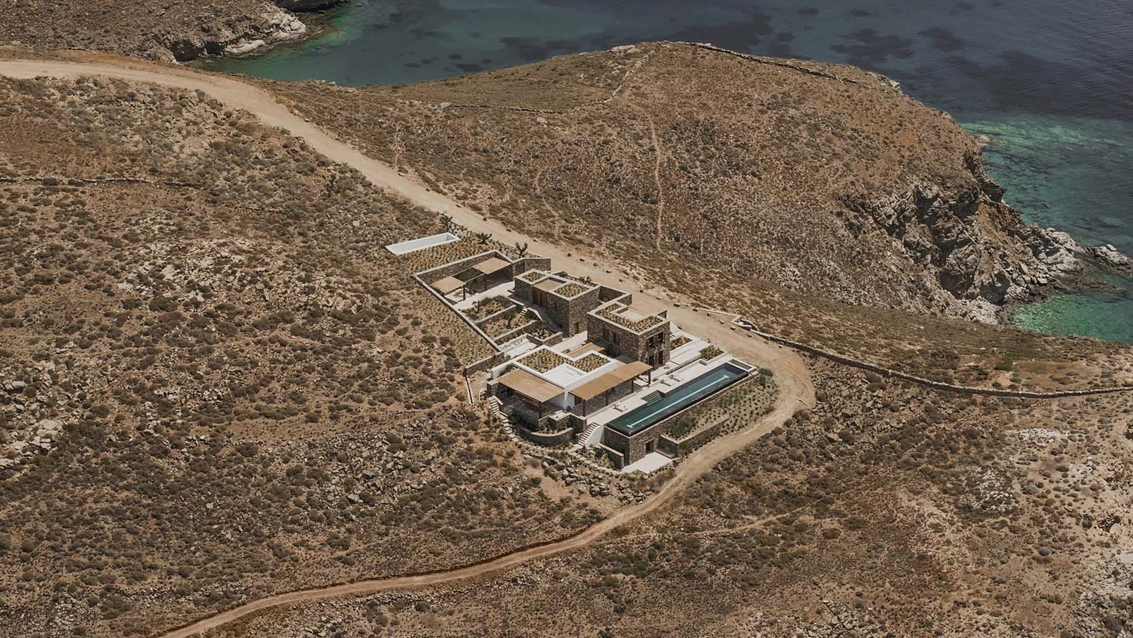
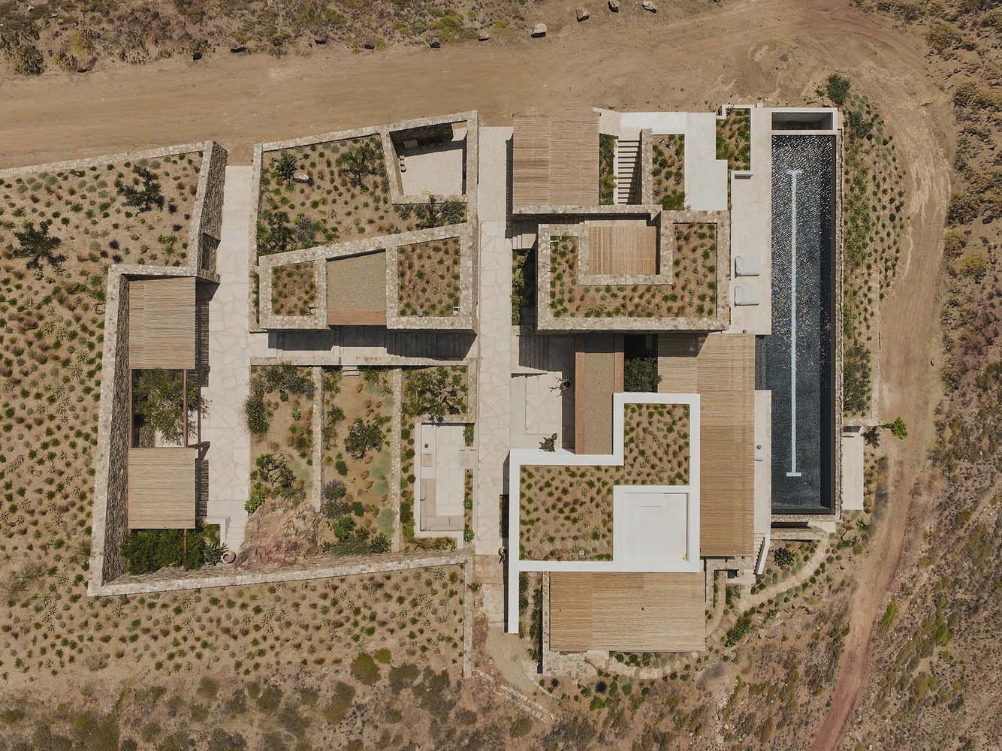
The project was commissioned by a family of four who sought to construct their ideal retreat in the location. Their inspiration stemmed from Block722’s previous successful residential projects on Syros, namely Syros I and Syros II. After exploring various islands, they settled on this particular site for their dream getaway.
The client’s design brief articulated a desire for a residence that draws inspiration from the understated architectural forms found in the vernacular of Greek island dwellings. The seamless integration of this design harmoniously aligns with Block722’s distinctive style, characterized by understated elegance, simplistic shapes, organic elements, and a subdued color palette. The family sought a spacious yet unpretentious environment that exudes tranquility, perfectly suited for both personal retreat and social gatherings. This design seamlessly integrates with the island’s unhurried, seamless blend of indoor and outdoor living.
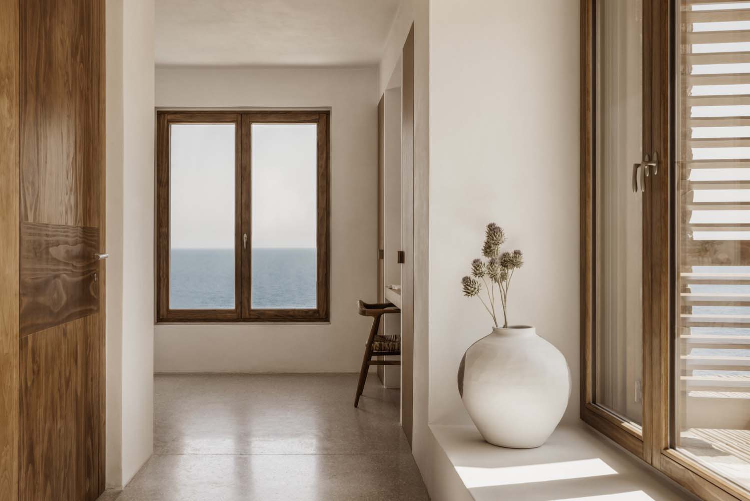
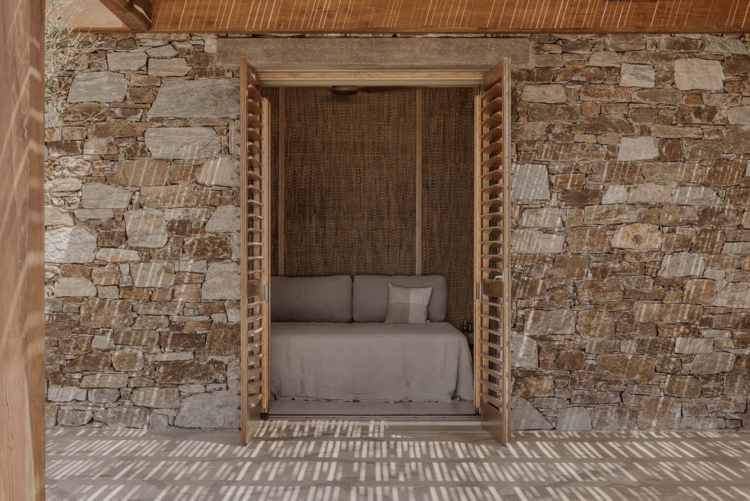
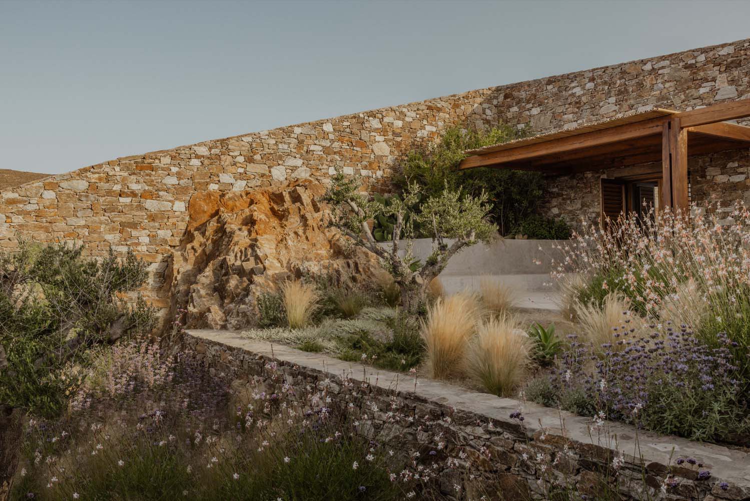
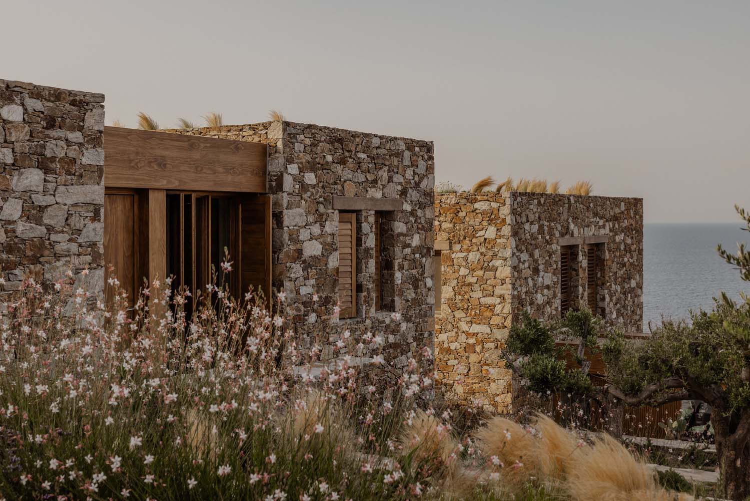
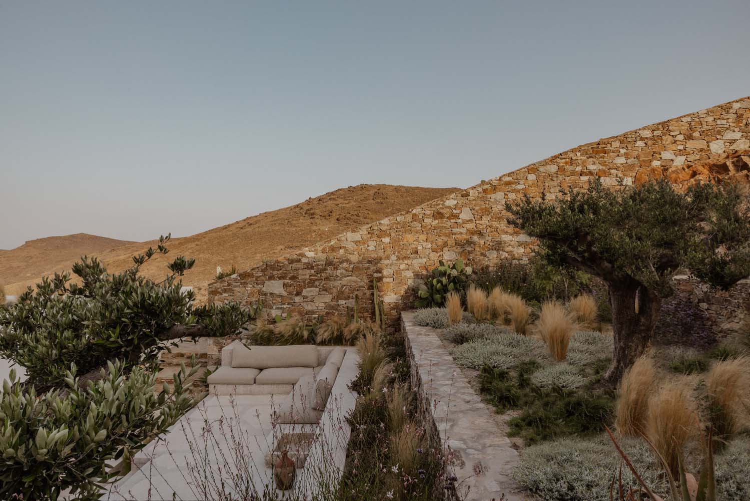
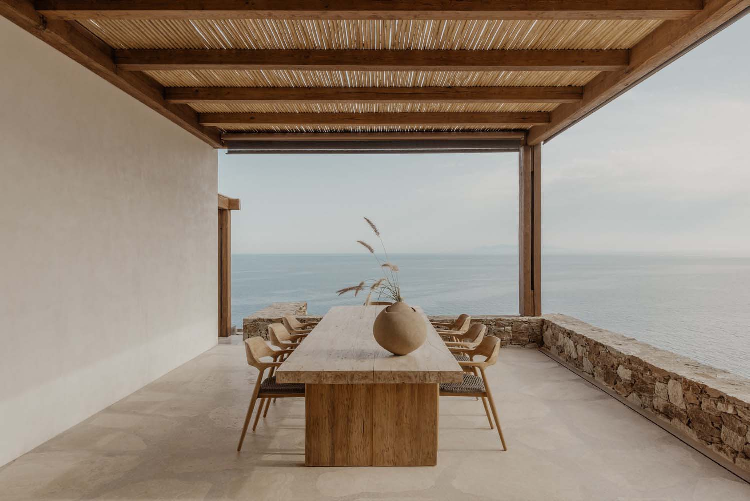
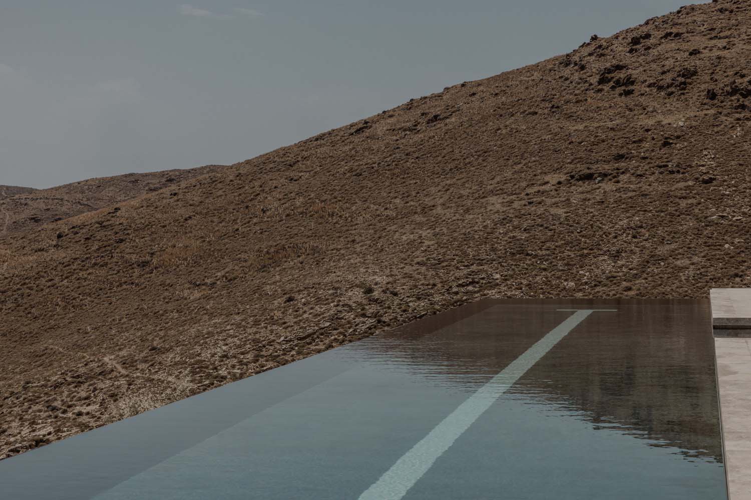
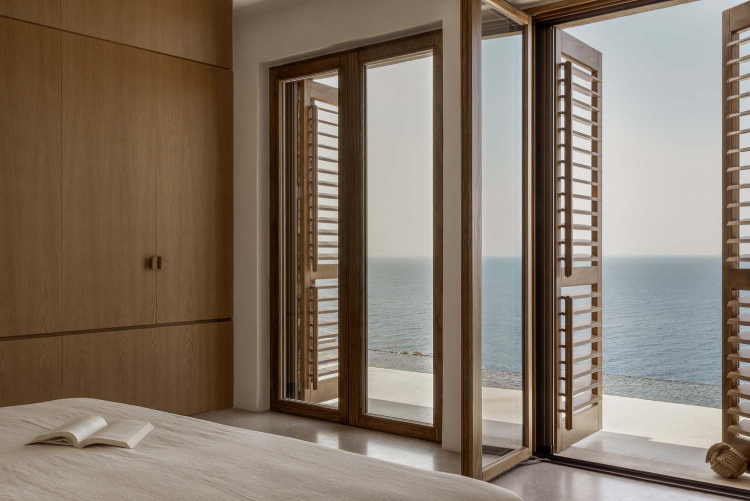
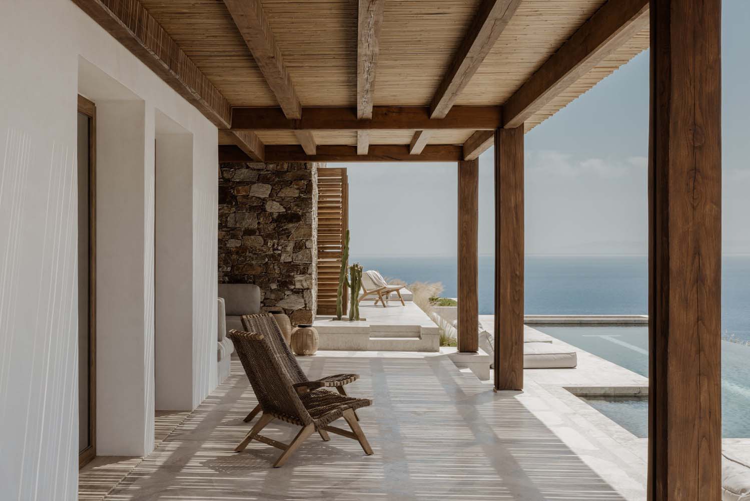
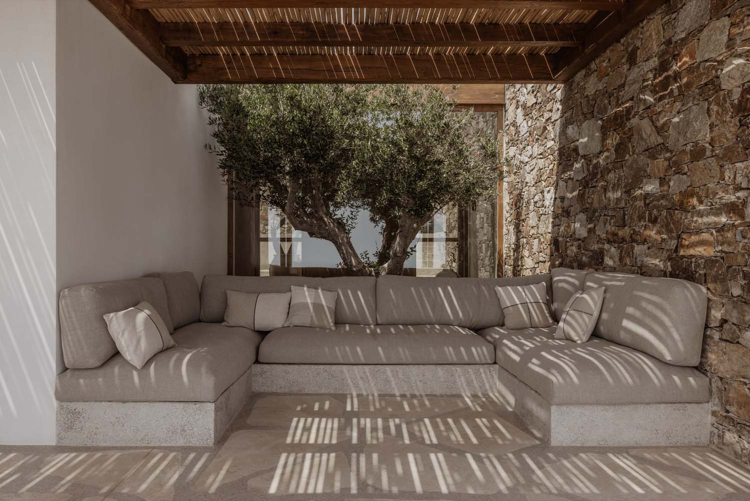
The final outcome manifests as a meticulously designed complex spanning an expansive 500 square meters. This architectural marvel boasts a harmonious composition of low, orthogonal volumes, strategically positioned to create a captivating interplay of spaces. The intricate network of pathways seamlessly weaves through the structure, effortlessly connecting enclosed areas with the enchanting terraces, gardens, and patios that grace the premises. The main residence encompasses a carefully designed layout, featuring a distinguished principal suite and an additional bedroom. Complementing this thoughtful arrangement is a seamlessly connected open-plan living area, allowing for a harmonious flow throughout the space. The primary residence is seamlessly connected to two guest suites, offering additional sleeping quarters. These suites maintain a strong connection to the main living space through shared facilities and picturesque vistas. The architectural design incorporates a central outdoor “plaza” that serves as a unifying element, seamlessly connecting various components of the space. This plaza not only facilitates circulation but also functions as the vibrant heart of the entire structure. It gracefully guides occupants towards the impressive 25-meter long infinity pool and the accompanying lounge terrace, strategically positioned at the lower end of the plot. The design seamlessly integrates the surrounding landscape, providing unobstructed vistas that extend towards the horizon. Below this architectural marvel, a discreetly nestled home gym and yoga terrace offer a secluded haven for physical fitness and serene contemplation.
RELATED: FIND MORE IMPRESSIVE PROJECTS FROM GREECE
The strategic utilization of multiple levels effectively addresses the challenging topography of the site. The design additionally allows for expansive sightlines from nearly every vantage point. In the midst of the Greek landscape, the deliberate arrangement of the unassuming stone, wood, and plaster structures seamlessly integrates the complex into its surroundings. The space is enhanced by a carefully curated selection of light, nature-inspired color tones, which create a harmonious and soothing atmosphere. The terrazzo Palladino floors add a touch of elegance and sophistication, while paying homage to traditional craftsmanship. The inclusion of traditional shutters and pergolas not only adds a sense of charm and character, but also provides a connection to the surrounding environment. The garden, thoughtfully designed with native species, brings a sense of tranquility and a seamless integration with the natural surroundings. Lastly, the green roof serves as a striking feature, adding an extra layer of visual interest and contributing to the overall sustainability of the design.
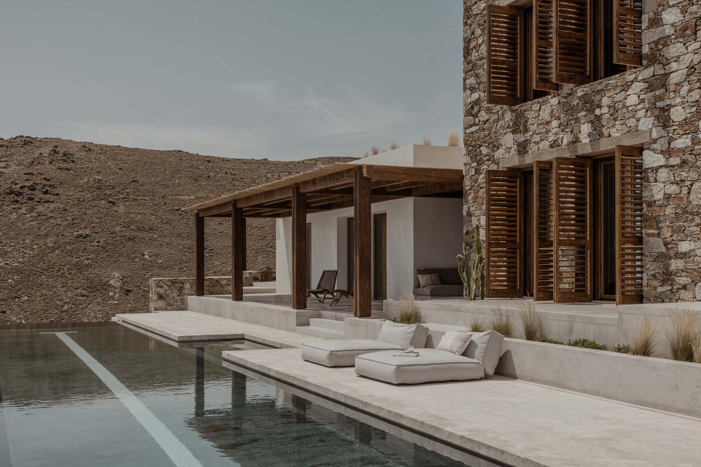
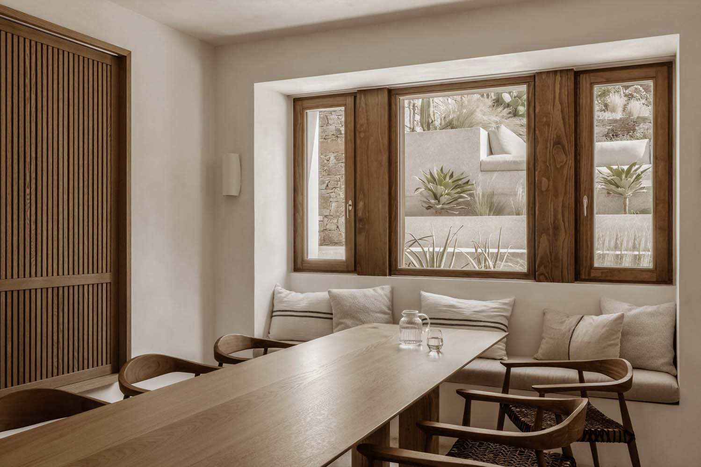
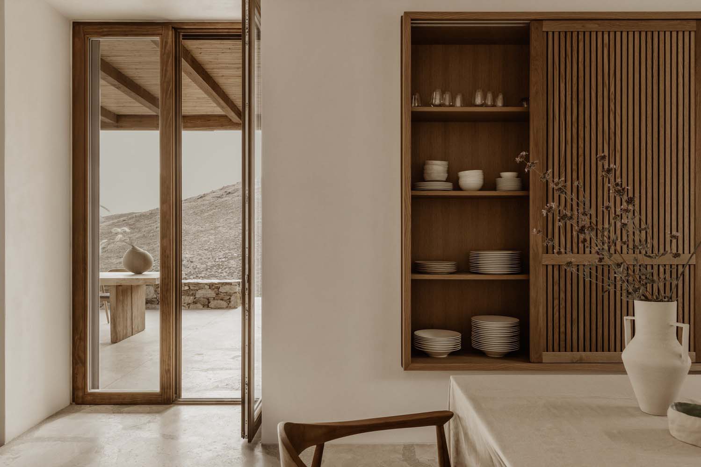
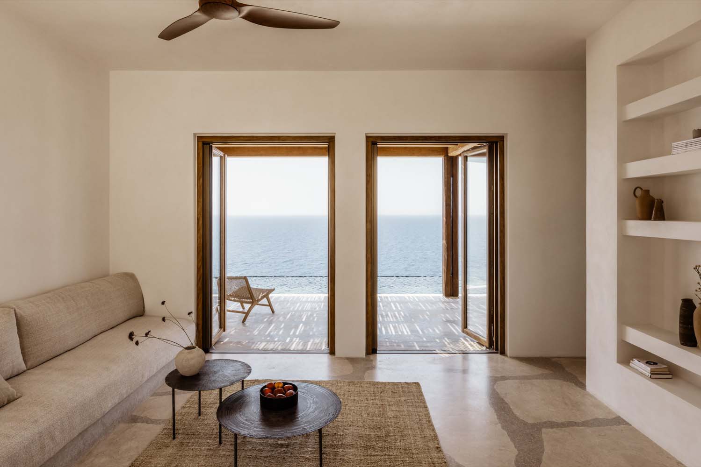
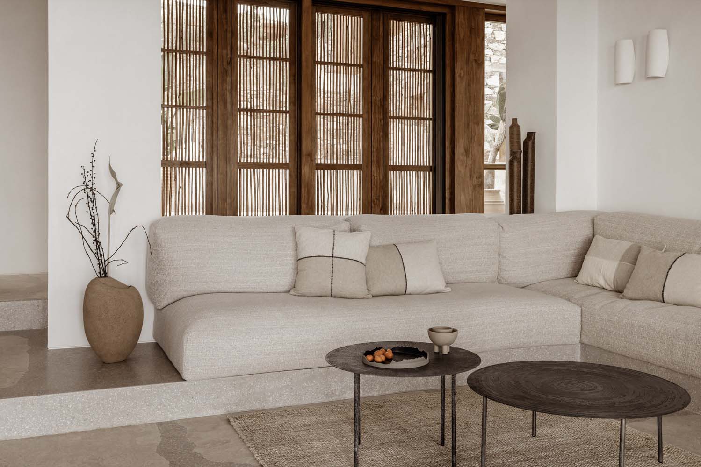
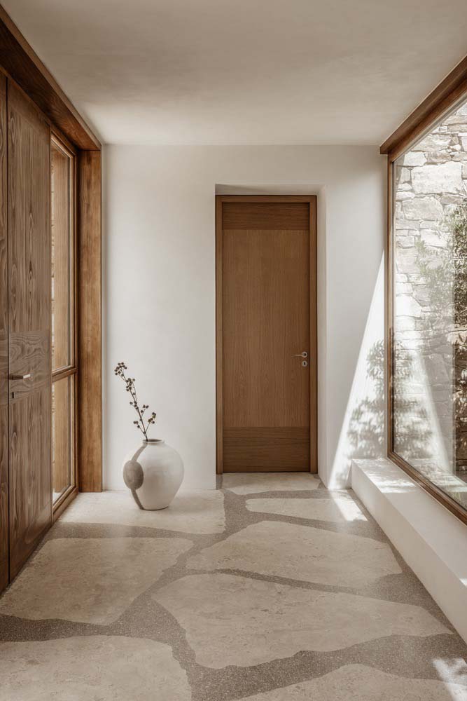
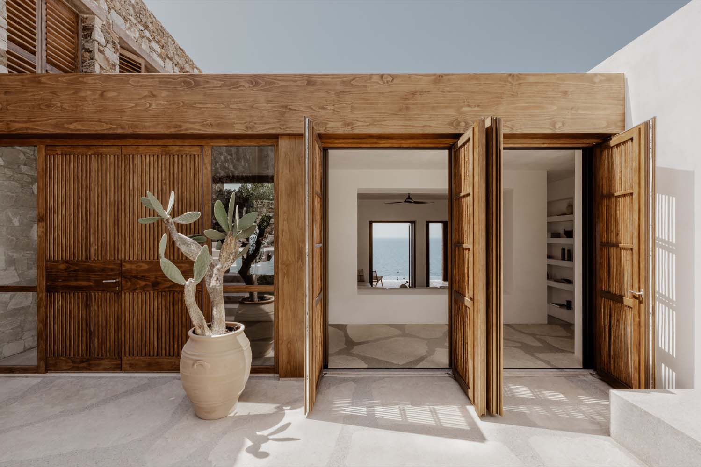
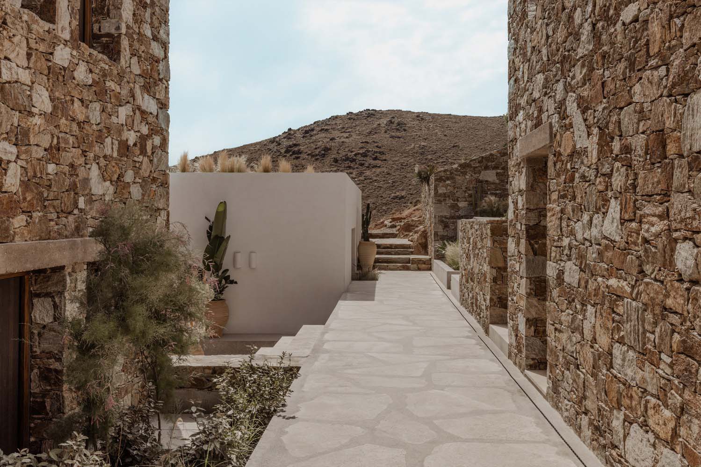
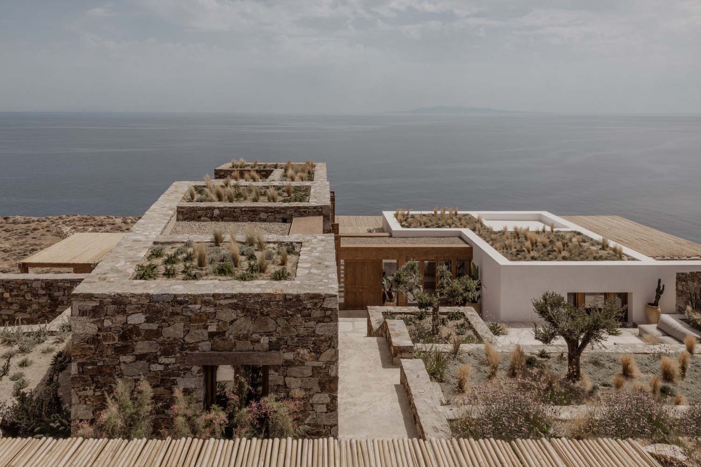
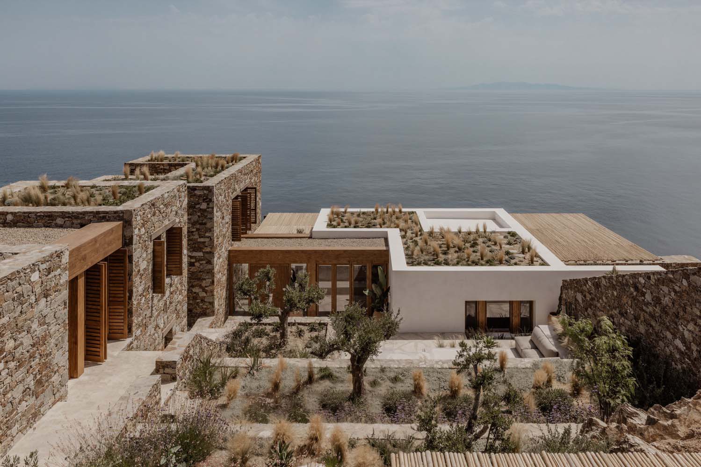
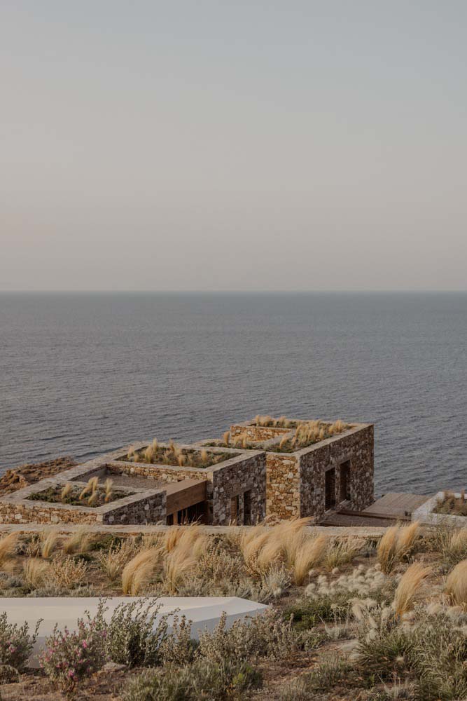
Simultaneously, an ambiance of refined opulence permeates the space. The achievement of this design is not solely attributed to the ample spatial layout, but also to the meticulously crafted elements, such as the custom joinery. The selection of materials, including the exquisite Olympus marble, travertine stone, bamboo, and oak wood, further enhances the overall aesthetic.
The design seamlessly aligns with the client’s vision for a residence that exudes the essence of a traditional Aegean architectural style. It provides a harmonious blend of various perspectives, atmospheres, and spatial characteristics, allowing for an engaging and delightful experience. The design maximizes the expansive site and seamlessly integrates interior and exterior spaces, resulting in a harmonious flow that tells a captivating spatial story. Throughout the journey, carefully curated vistas are framed, offering breathtaking views at every turn. The culmination of this architectural narrative is a private cove exclusively reserved for the clients, serving as a tranquil retreat for swimming and mooring their yacht.
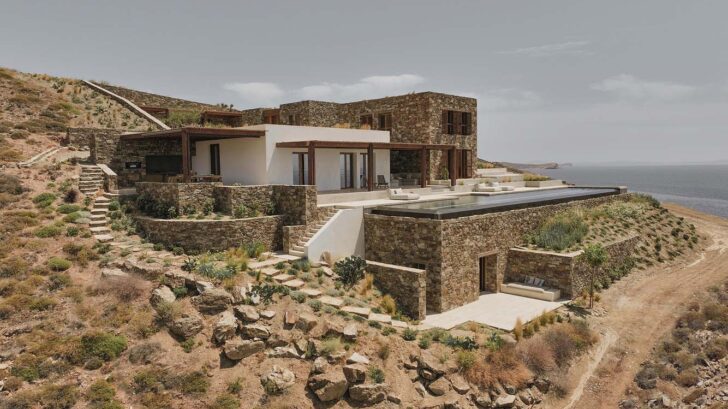
Project information
Architects: block722 – www.block722.com
Area: 500 m²
Year: 2023
Photographs: Ana Santl, George Pappas
Manufacturers: Grohe, Blomus, MOS Design
City: Syros
Country: Greece


