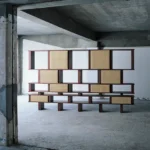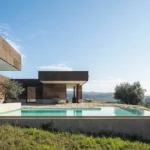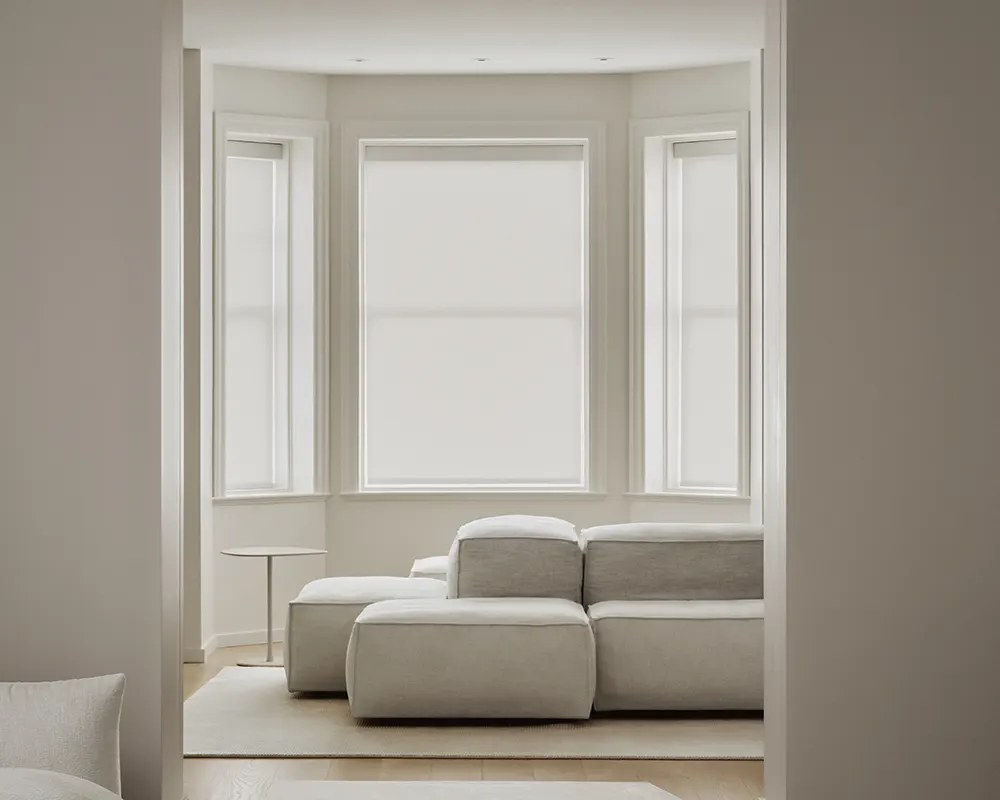
In Montreal’s Westmount district, known for its rich architectural fabric and rows of Victorian houses, Mitchell Sweibel Studio took on the complete transformation of a semi-detached residence Victoria. What began as a renovation quickly expanded into a full-scale reconstruction. After assessing the original structure, the design team and the homeowners agreed to retain only the staircase while rebuilding the interior from the ground up. The result preserves the home’s external presence while giving the inside a completely new identity suited for contemporary living.
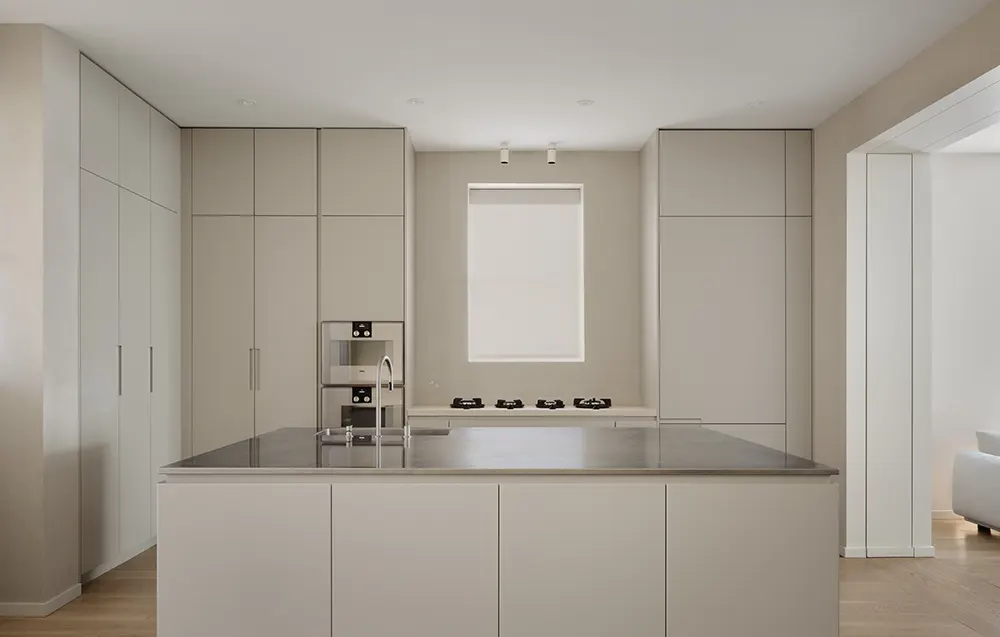
Opening the Ground Floor
The first floor sets the tone with open circulation and direct sight lines from the entrance to the back of the house. A parlour room greets visitors just beyond the front door, one of the few elements that nods directly to the house’s original configuration. From there, a series of generously sized spaces flow one into another, connected by thickened wall sections that conceal storage and mechanical systems. This approach keeps visual clutter to a minimum while offering practical solutions for a busy household. The rear of the home holds a spacious kitchen and dining area tailored for family gatherings and entertaining.
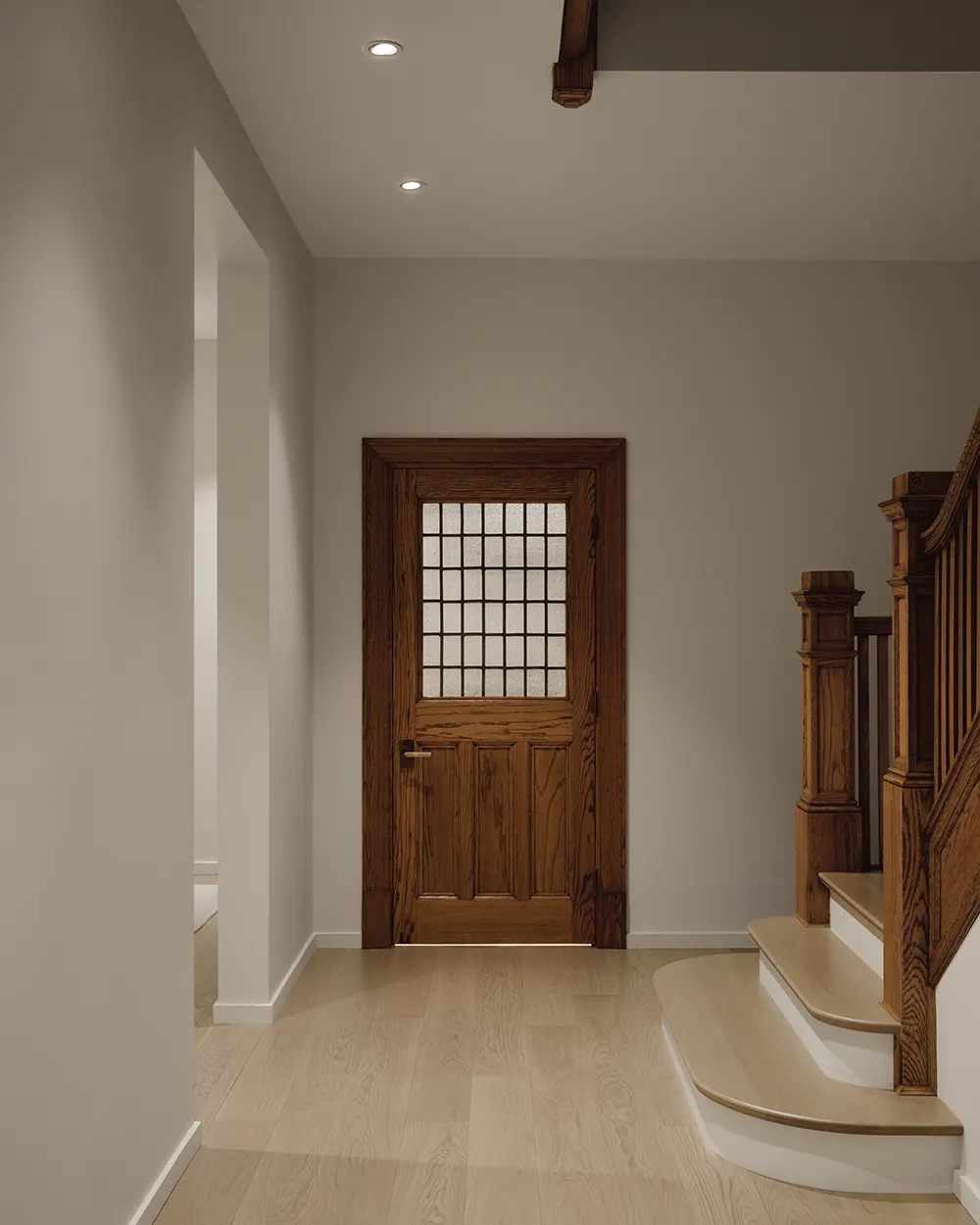
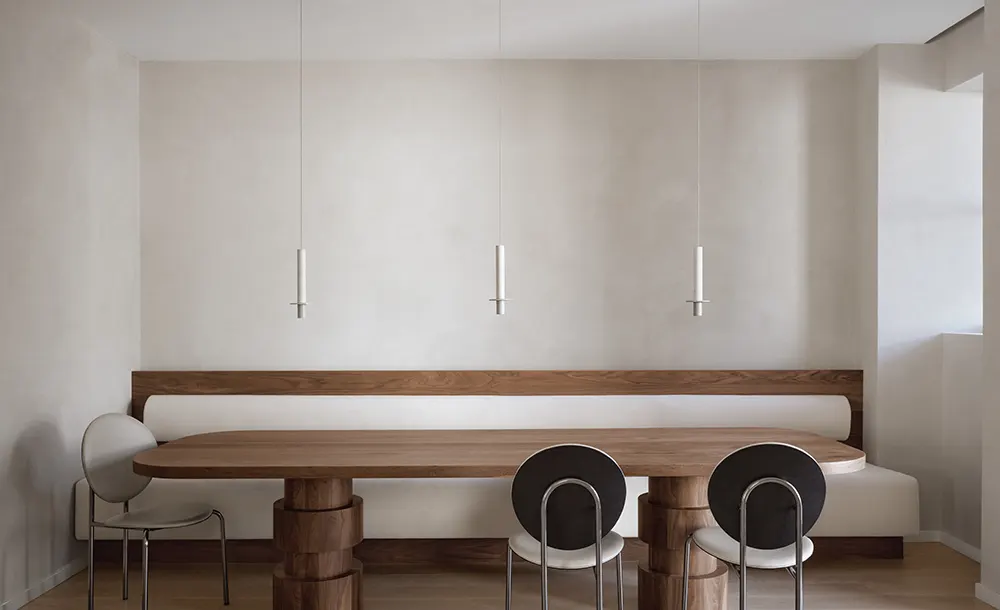
A Floor for Play and Privacy
The second floor balances the active energy of three children with quiet spaces that provide separation and calm. The designers repurposed the original sunroom as a shared office, accessed through a low-key opening off the family room. This entrance avoids doors or frames, adding a sense of intrigue while maintaining the office’s privacy.
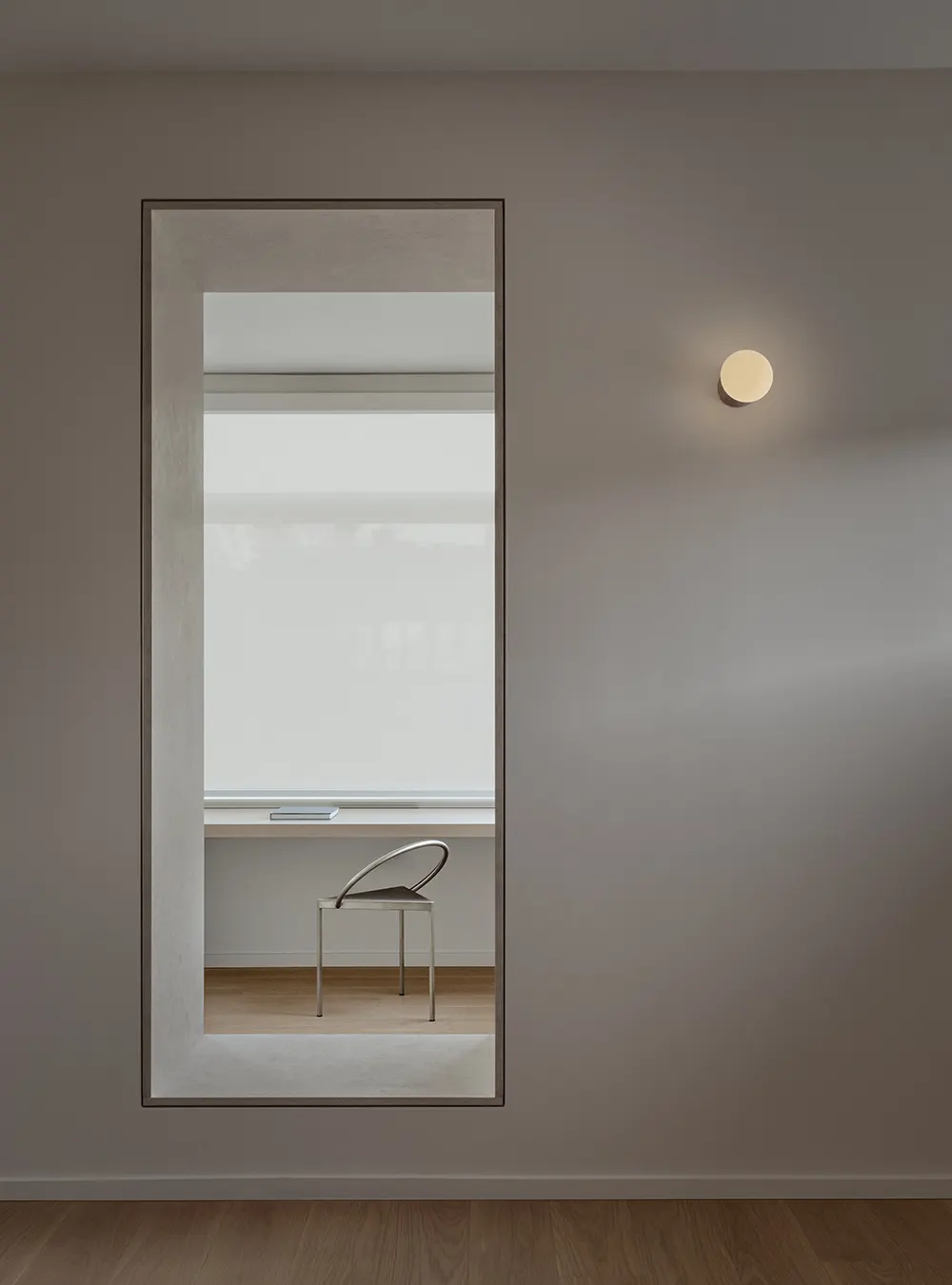
A similar approach defines the entrance to the parents’ bedroom, where a full-height opening implies a room of greater importance. The ensuite bathroom, filled with daylight, offers a quiet place to pause. The kids’ bathroom features a playful approach to geometry, with square-shaped vanities, medicine cabinets, and tiles that shift in scale but follow the same basic form.
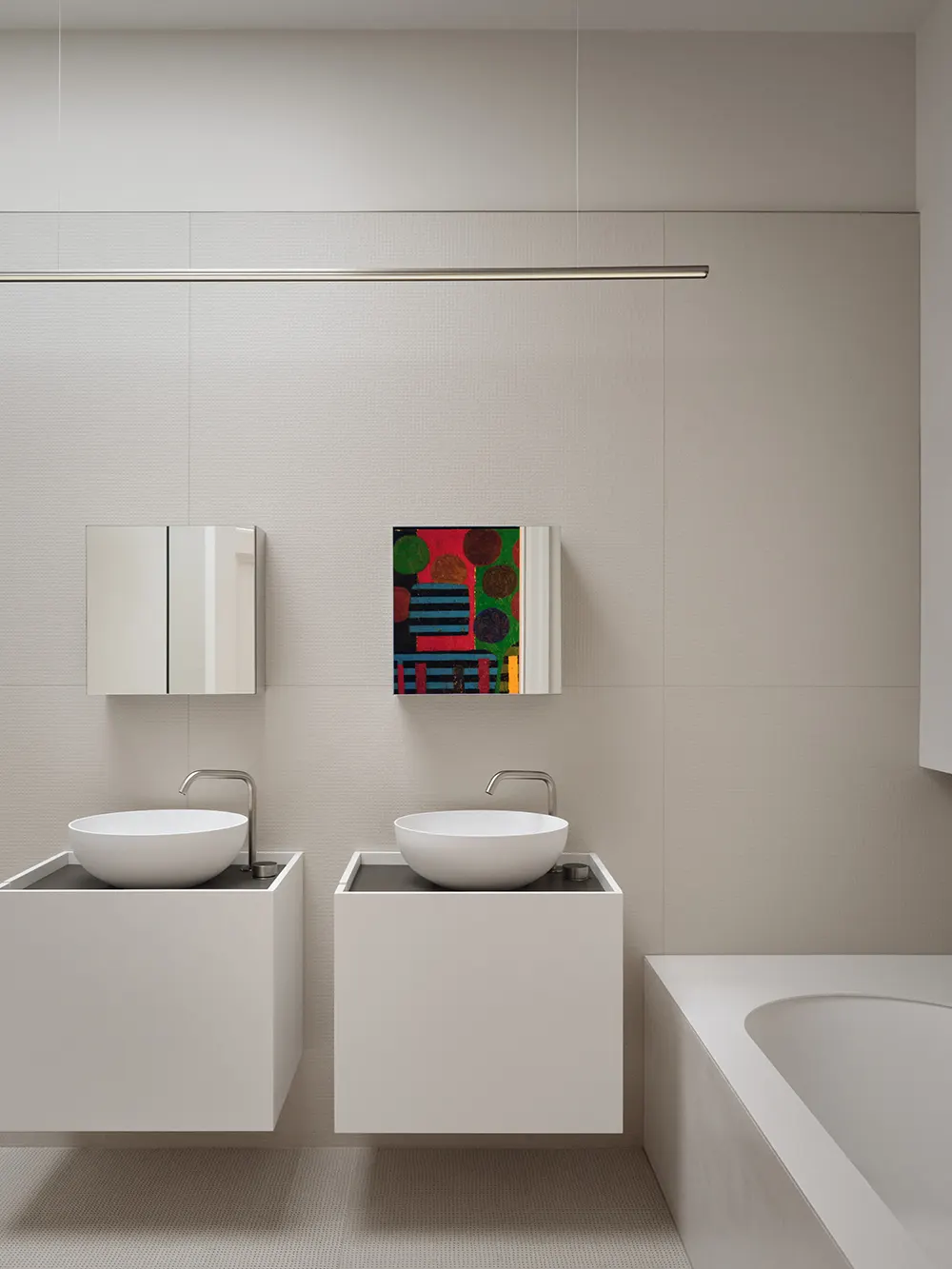
Exterior Subtlety, Interior Shift
From the street, the Victorian facade stays mostly intact. The team replaced the windows, updated the exterior finish with acrylic, and rebuilt the front porch. These subtle changes improve function without disrupting the historic character. Inside, however, the design shifts toward a clear and unified interior language. The materials throughout are consistent and tactile, plaster walls and walnut furnishings define the kitchen, while bathrooms use micro cement and low-relief tile to introduce texture without overwhelming the senses.
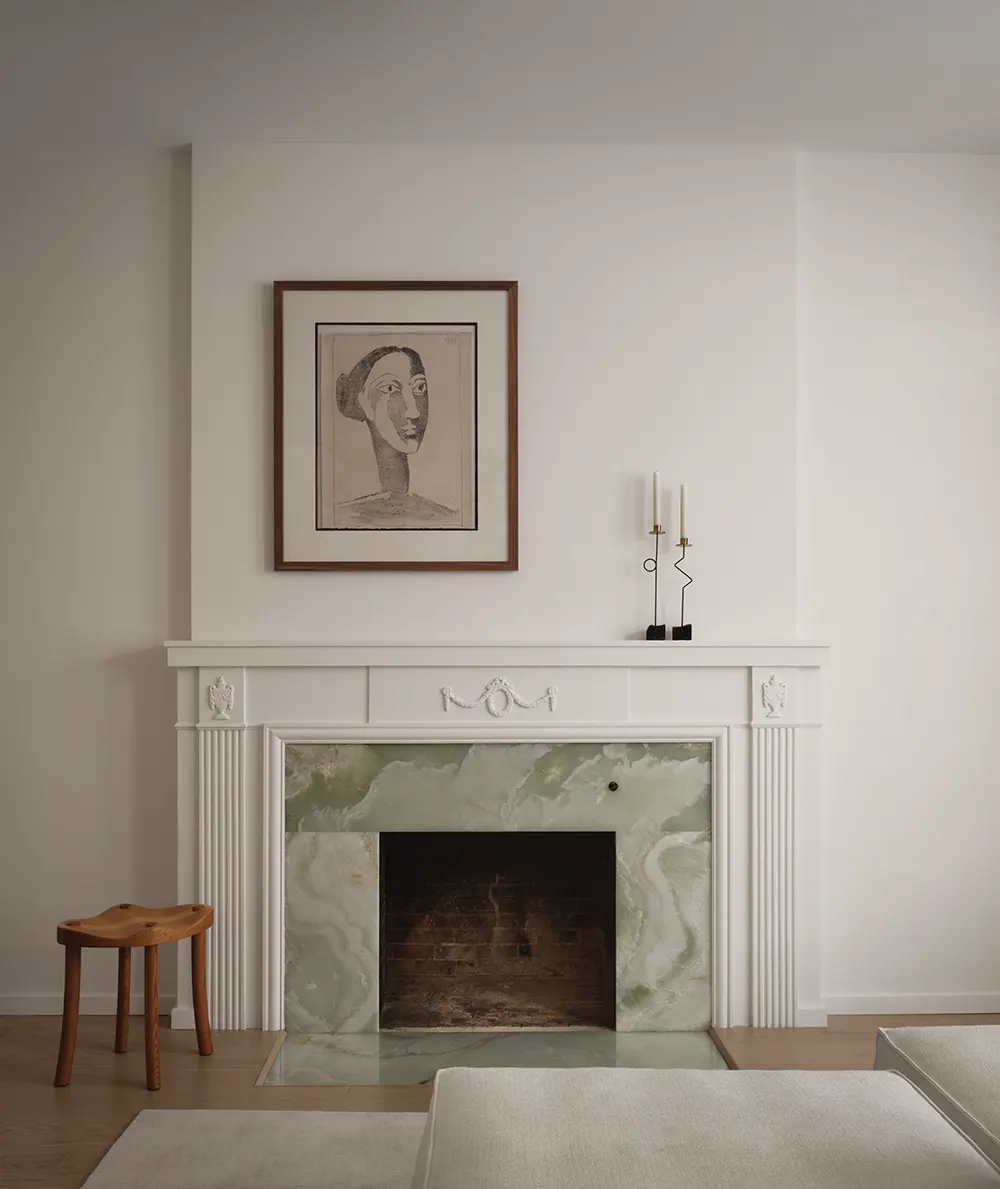
One element ties the past directly to the present: the preserved central staircase. With its original banister still in place, it anchors the home and connects both levels through a shared architectural memory.
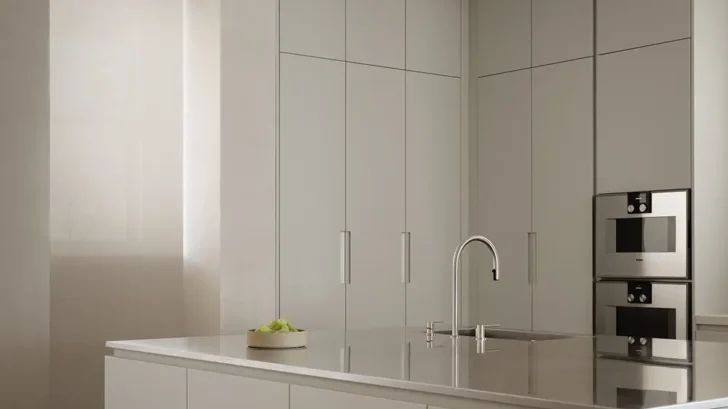
Project Name: Victoria
Location: Montreal, Quebec, Canada
Design: Mitchell Sweibel Studio
Kitchen: Pure Cuisine
Bathrooms: Makro
Custom Millwork: Ovi, Kastella
Lighting: davidpompa, Viabizzuno
Delivery: 2024
Photographer: Alex Lesage


