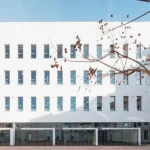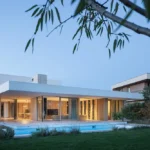
Located in the heart of Lisbon, within the DGPC’s Urban Rehabilitation Area and Property Protection Zone, the Victor Cordon building has undergone years of modifications that eroded its original character. These past alterations, while expanding its functionality, also compromised its structural integrity and diminished the essence of its historic identity. Fragmentos, the architectural office behind the project, approached the rehabilitation with a focus on restoring and preserving the building’s defining elements while adapting it to modern residential needs.
The intervention sought to repair the damage caused by previous expansions, particularly in the interiors and rear structure. Repeated extensions over time weakened key parts of the building, especially the rear section, where structural issues became a major concern. The rehabilitation restored as much of the original design as possible while incorporating contemporary solutions that honored its architectural past.

A Functional and Modern Layout
The updated Victor Cordon building now features 22 apartments spread across six floors and an attic, reflecting a complete reconfiguration from its earlier layout. The original housing typologies were replaced with spaces designed to suit contemporary living standards. The project converted a former commercial space on the ground floor into a residential unit, making better use of the available space. This change enhanced functionality while preserving the building’s presence in the urban environment.

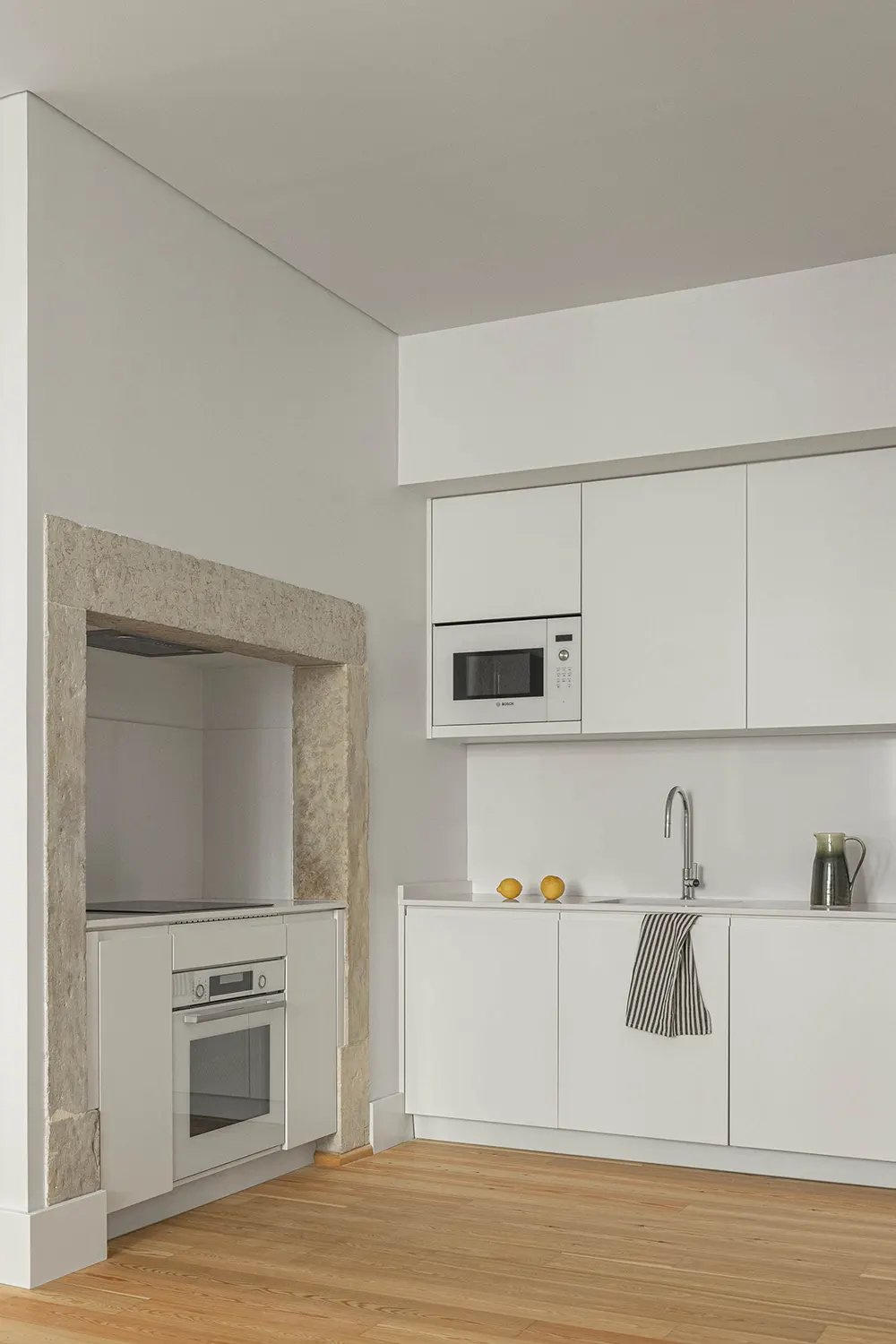
The project introduced an attic floor to increase living space while keeping the original structure’s proportions. To improve accessibility, architects added an elevator without changing the atrium and stairwell layout. This careful integration preserved the historical integrity of these communal areas.

Balancing Restoration and Contemporary Needs
A defining aspect of the rehabilitation was the careful restoration of the building’s primary facade. The original three-sided hip roof was preserved, along with the existing window configurations. Architects recovered original materials whenever possible to maintain the building’s visual continuity and help it blend naturally into its surroundings. When full restoration was not an option, they used replicated materials to match the historical aesthetic and preserve its identity. Stone arches and traditional tiles, which define much of Lisbon’s architectural vernacular, were either restored or reconstructed.
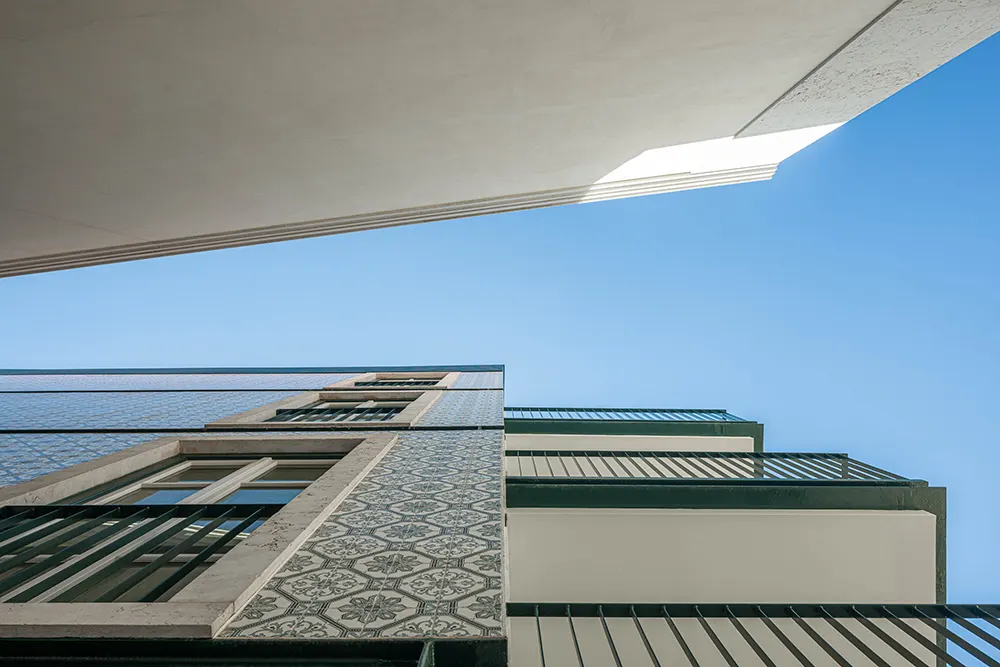

Merging Tradition with a New Perspective
The rehabilitation of Victor Cordon was more than a reconstruction. It redefined the building’s presence with a contemporary approach while respecting its architectural roots. This project reflects a broader effort in Lisbon to renew urban spaces. Instead of treating historical structures as relics, architects adapt them to ensure they remain functional and relevant.
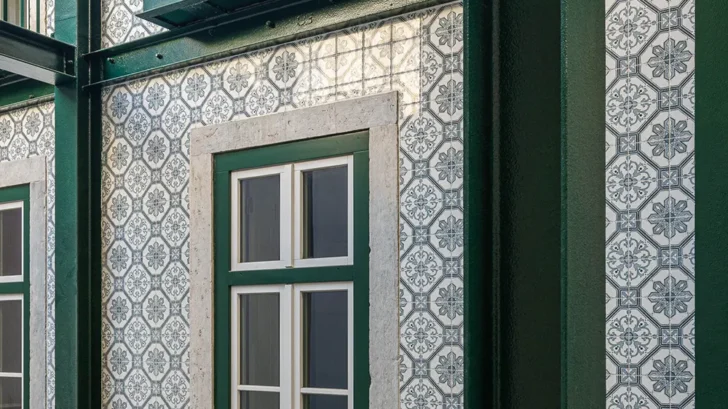
Project name: Victor Cordon
Architecture Office: Fragmentos
Main Architect: Marcus Cerdeira, Pedro Silva Lopes, Rita Costa Especialidades, GLFV, JSJ
Location: Lisbon, Portugal
Year of conclusion: 2023
Total area: 1910,96 m²
Inspection: TAN investments
Architectural photographer: Ivo Tavares Studio


