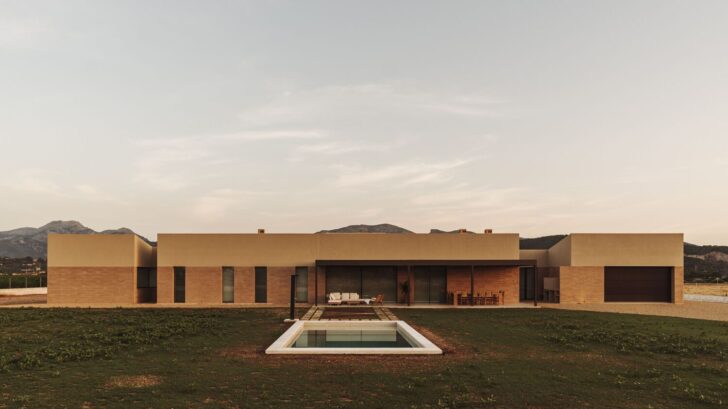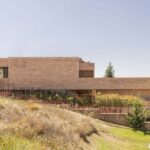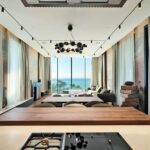
NØRA studio has recently completed works on this stunning family house in Sa Pobla, The home is designed in a way that interaction with the natural world, the use of natural materials, and optimal orientation—both solar and with the local winds—are essential components. The proposal aims to take some traditional building elements—like sloping roofs, the use of earthy materials, and the typology of the holes—and push them to the limit in order to produce a home that is in line with modern requirements and lifestyles.



The day zones, night zones, and outdoor zones are arranged among two cross-shaped pieces on a flat piece of land, taking into account the solar direction and the direct action of the wind, which are crucial in local projects. The “embat” during the day and the “terral” at night provide us with fresh air, which is so valuable in this interior part of Mallorca during the warmest summer months, thanks to the positioning of these pieces set at 45o with regard to the North.
RELATED: FIND MORE IMPRESSIVE PROJECTS FROM SPAIN
The area’s clayey soil, which is used to grow vegetables, particularly potatoes, creates a highly unique colour throughout the majority of the year. It was crucial to employ materials with similar hues and textures in the significant exercise of integrating a structure into the landscape with the presence it exhibited.





The Fetdeterra was the vital component that enabled us to answer this issue since it was this large piece’s interaction with the earth that seemed to be so important. A product that is “eco-innovative,” as they put it, that is constructed entirely of recyclable and ecologically friendly components. This unique product, made only of earth and lime, enables us to obtain a finish that is incredibly natural and perfectly incorporated with the main tones of Sa Pobla’s rural areas. From this point on, we achieve remarkable coherence with the landscape and give the home the impression that it has always been there by using locally obtained gravel, sandstone as a durable feature in outdoor spaces, and ceramics as a connection between the diverse materials.


The patios that break up the powerful geometry of the home and the apertures in the façade allow this intense golden light to penetrate, feeding the inside of the house (in some cases protected by a porch and a pergola). The day room is located in the center of the home, where the geometric cross of the structure intersects. It is completely connected to the pool area and the rest of the outdoor space on the property, which creates good cross ventilation and ample light space. The primary material is wood, and soft colors on the walls and floor provide the comfort a family house should have.

Architects: NØRA studio – norastudio.net
Area: 310 m²
Year: 2022
Photographs: Ricard López
Manufacturers: BORA, Fet de terra, QUADRO
Lead Architects: Marina Munar Bonnin, Rafel Capó Quetglas, Pau del Campo Montoliu, Luca Lliteras Roldán
City: La Puebla
Country: Spain



