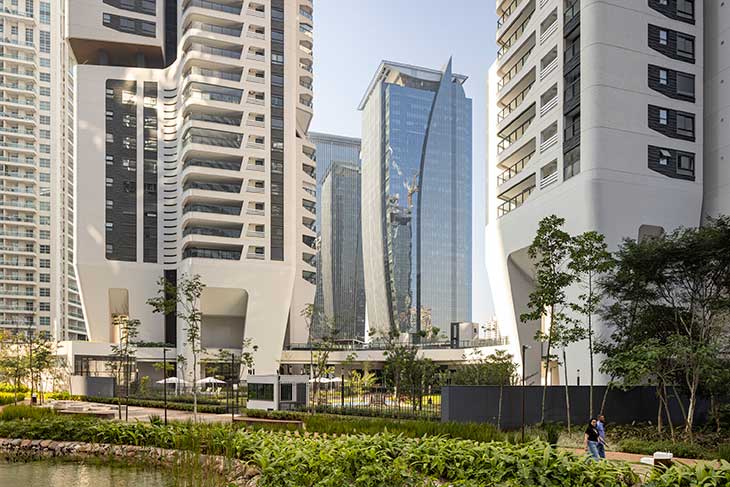
UNStudio ‘s completion of EZ Parque da Cidade in São Paulo marks a turning point for urban living in Brazil. This innovative residential development, completed in collaboration with developer EZTEC, integrates energy efficiency, social sustainability, and a strong focus on well-being. By addressing the physical, mental, and social health of its residents, the project reimagines the concept of vertical living through landscape-oriented design and community-activated spaces. The introduction of these elements helps redefine how people interact with their living environment in one of Brazil’s fastest-growing cities.
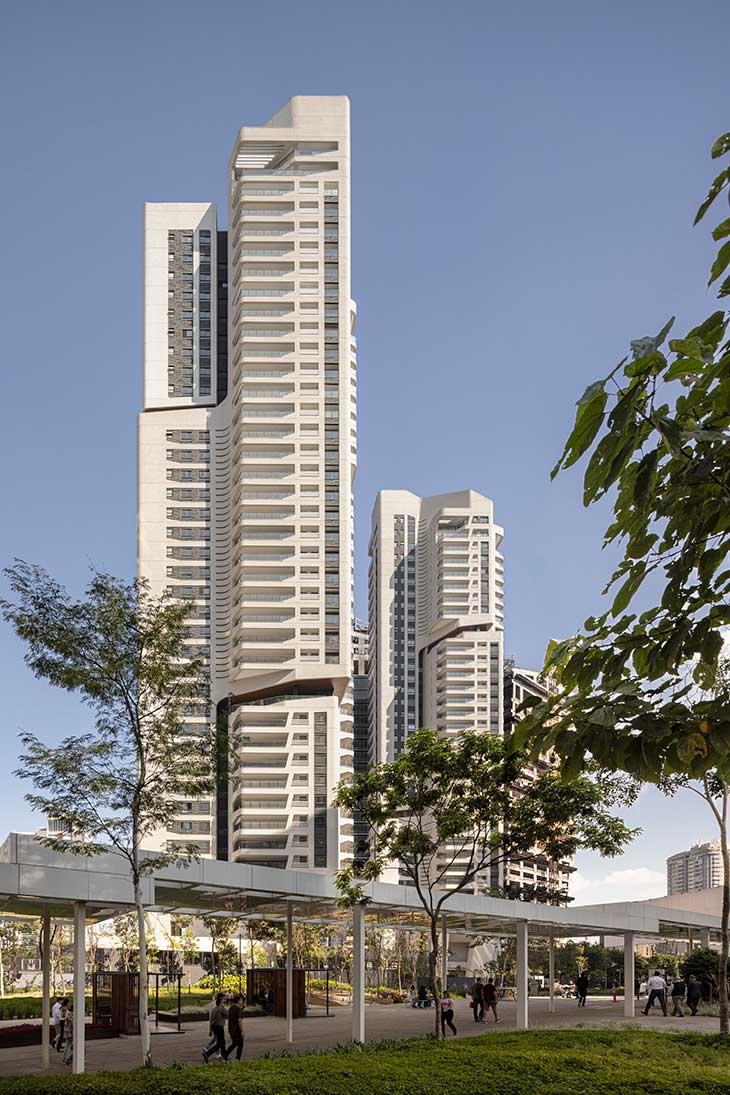
São Paulo has experienced rapid urban expansion, losing valuable green spaces in the process. EZ Parque da Cidade is part of a masterplan designed to counteract this trend by fostering a “city within a park” concept. As the city’s population continues to grow, residents face an alarming shortage of green space—approximately 2.6 square meters per person, significantly below international standards. UNStudio’s design, however, offers a solution by blending healthy and sustainable urban living with a focus on green, social spaces that prioritize both individual and community well-being.
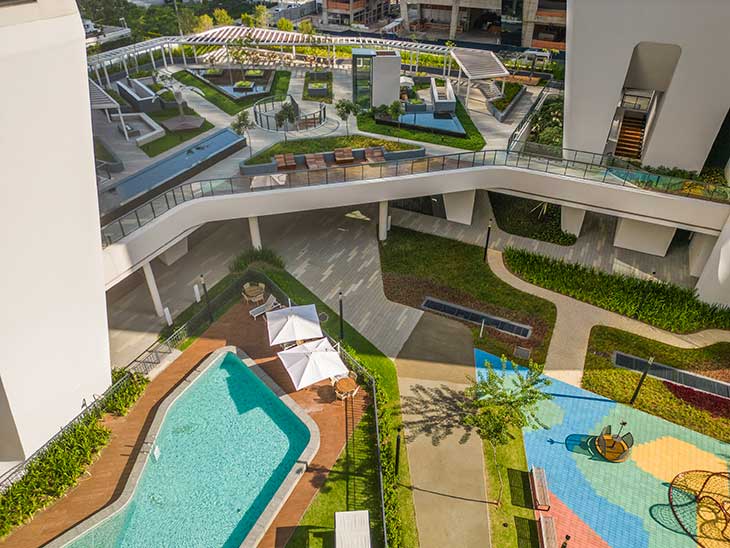
One of the standout features of EZ Parque da Cidade is its innovative ‘windmill’-shaped floorplan. This rotating design allows each apartment to benefit from three-sided panoramic views, optimal sunlight, and cross-ventilation, enhancing both privacy and indoor comfort. The apartments also feature expansive outdoor terraces that make up to 25% of the living space. These terraces offer not only stunning views of the city and the Pinheiros River but also help maintain comfortable indoor temperatures year-round by providing shade in summer and warmth in winter.
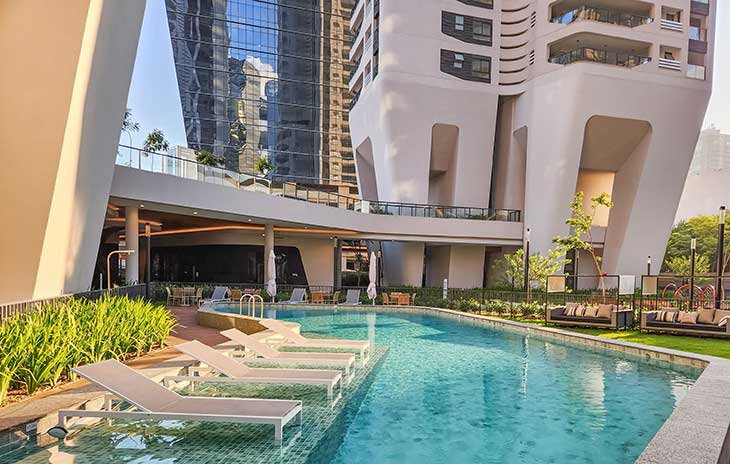
In addition to these design innovations, the development includes eight sky gardens that create vertical green spaces throughout the complex. These gardens, inspired by Brazil’s vibrant outdoor culture, are designed to foster community building within the residential towers. The use of local plant species and low-maintenance landscaping reflects UNStudio’s commitment to sustainability, while permeable surfaces and the planting of new trees improve air quality and reduce the heat island effect that plagues many urban areas.
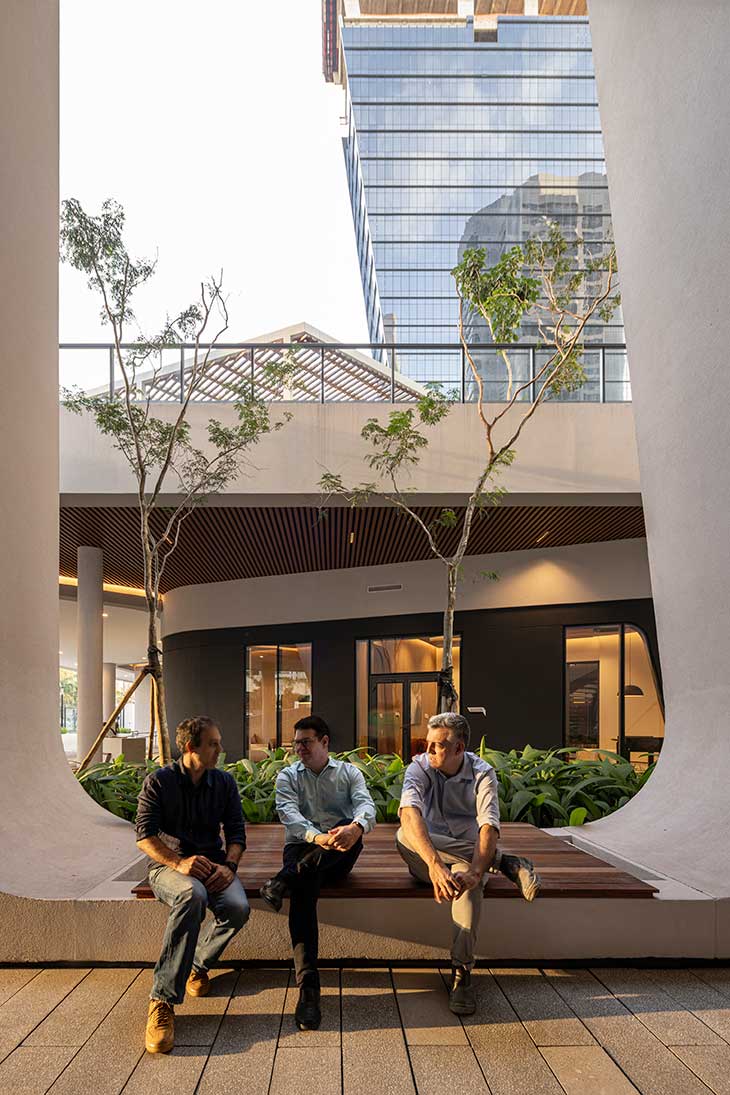
The ground level of EZ Parque da Cidade introduces the concept of ‘pavilions in the park,’ providing residents with a variety of informal spaces for play, relaxation, and socialization. These pavilions, along with the surrounding Linear Park, create a seamless connection between indoor and outdoor living while encouraging a healthier, more active lifestyle. Residents can also access an array of shared amenities, from gyms and swimming pools to tennis courts and saunas, enhancing the overall living experience.
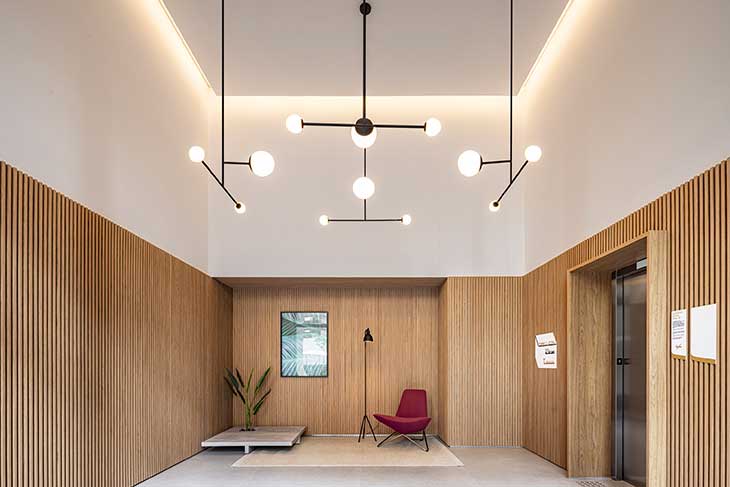
Sustainability is a key focus throughout the development, with UNStudio prioritizing locally sourced materials, energy-saving technologies, and environmentally friendly construction methods. The use of recycled materials and efficient building systems has earned the project multiple sustainability certifications, including the prestigious HQE-AQUA and LEED-ND pre-certifications. EZ Parque da Cidade sets a new benchmark for future developments in Brazil, combining cutting-edge design with a commitment to social and environmental responsibility.
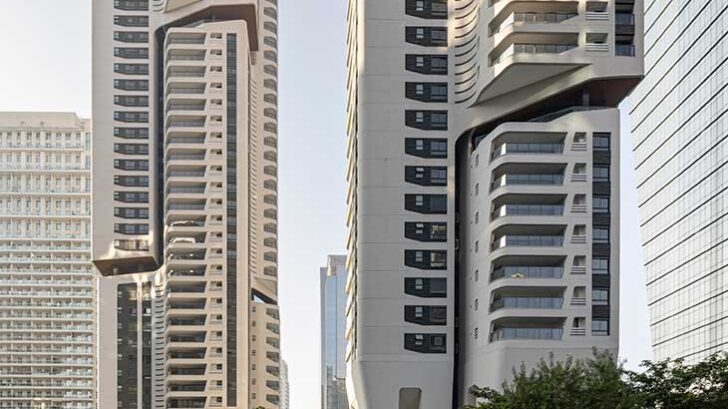
Executive : ALEXANDRE MILLEU ARQUITETURA
Landscape Design: SERGIO SANTANA PLANEJ. E DESENHO DA PAISAGEM
Structural Engineering: PASQUA & GRAZIANO ASSOCIADOS
Lighting design – MINGRONE ILUMINAÇÃO
Interior Design: III Interior Design by TRIPTYQUE ARCHITECTURE
Electrical and Plumbing Engineering – PROJETAR PROJETO DE SISTEMAS
Mechanical Engineering – THERMOPLAN ENGENHARIA TERMICA S/S
Acoustics – AKKERMAN ACUSTICA
Accessibility – ELISA PRADO ARQUITETURA
Signage – DEA DESIGN
Contractor:
EZTEC Empreendimentos e Participações S.A.
Photography:
© Joana França
© Márcio Hideki Kato


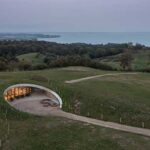
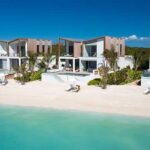
perfection as always when it comes to UNSTUDIO the architects have their vision and always know what they are doing