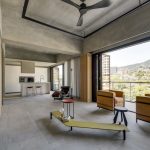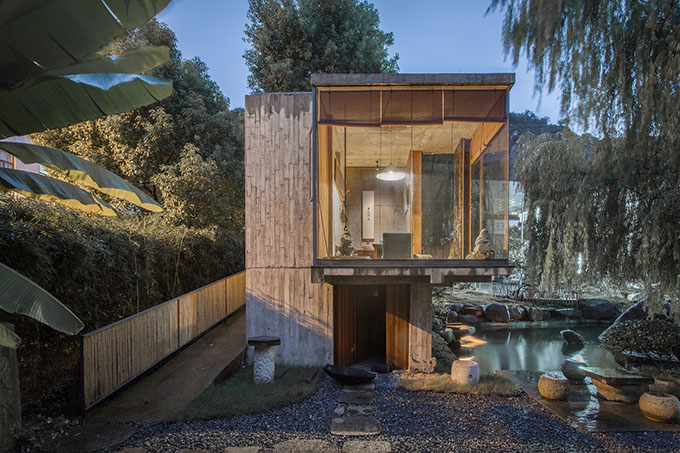
Hill Architecture designed this ispiring private residence located in Zhuantang, Xihu District, Zhejiang,China, in 2018. Take a look at the complete story after the jump.
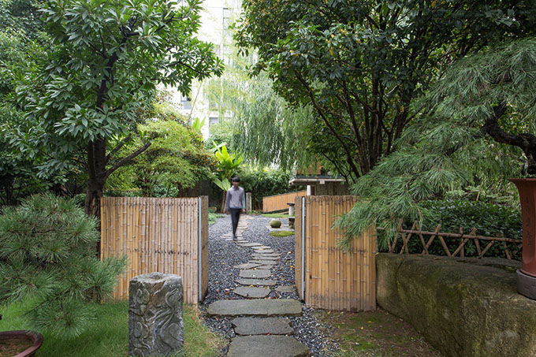
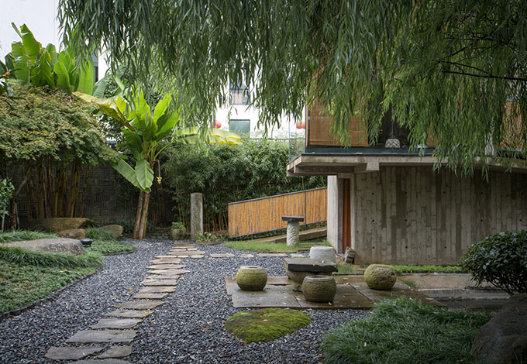
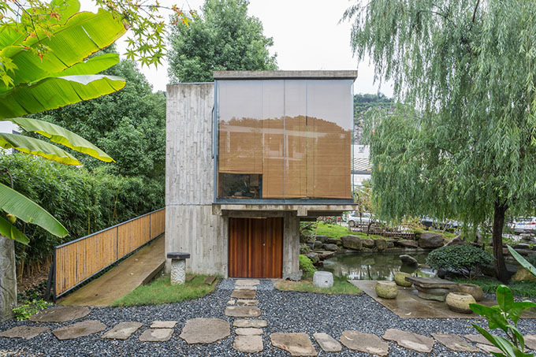
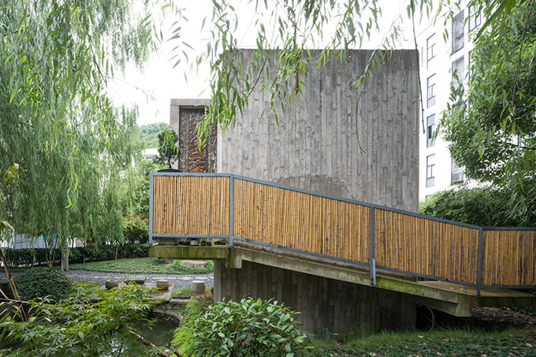
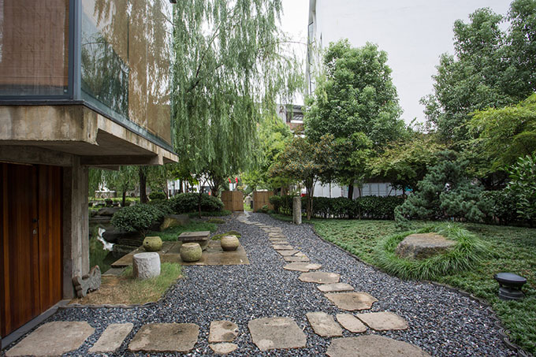
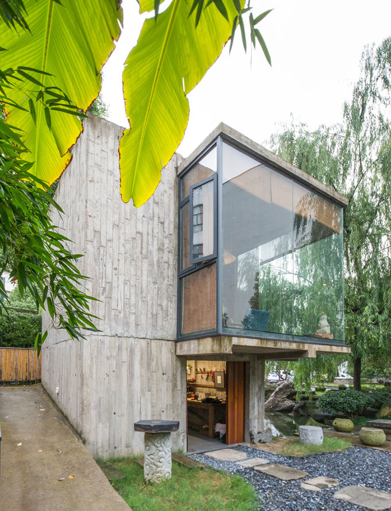
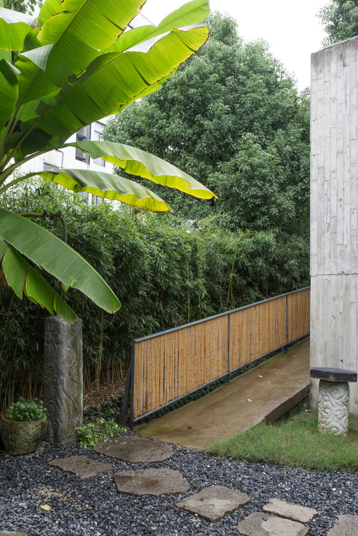
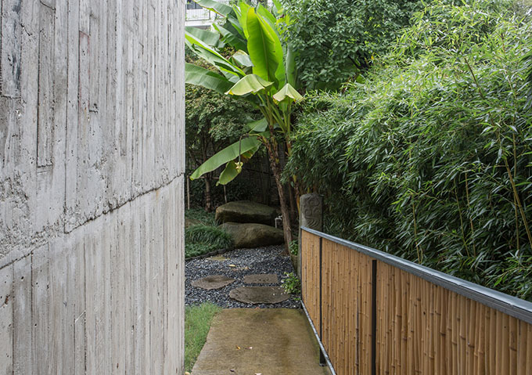
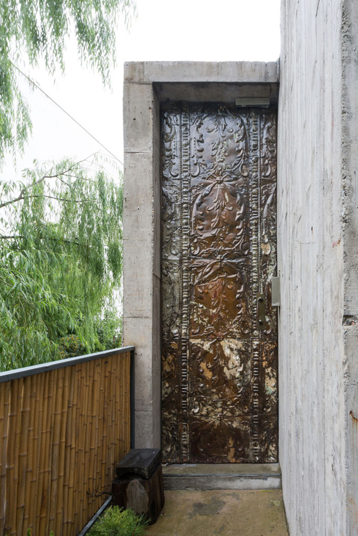
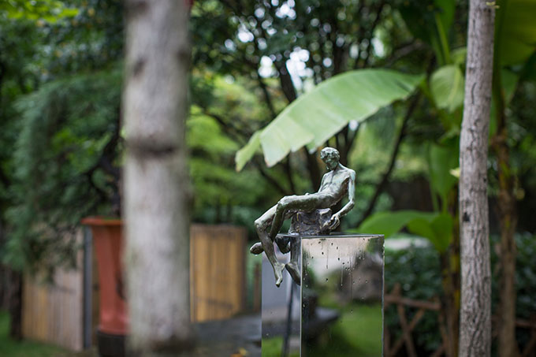
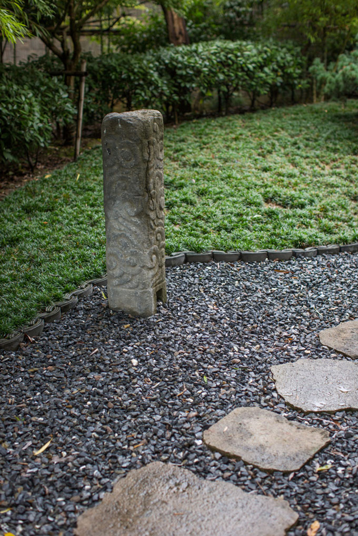
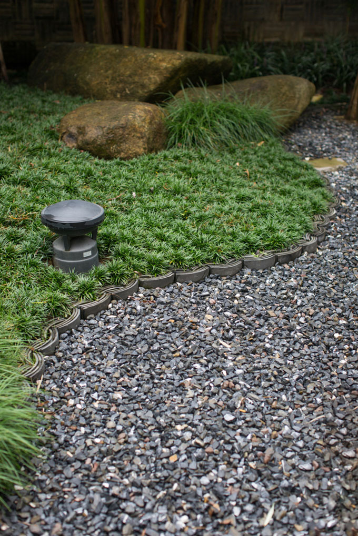
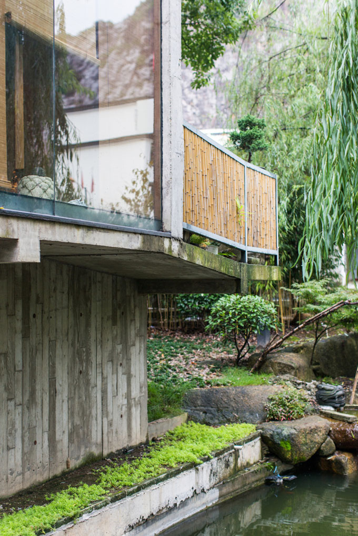
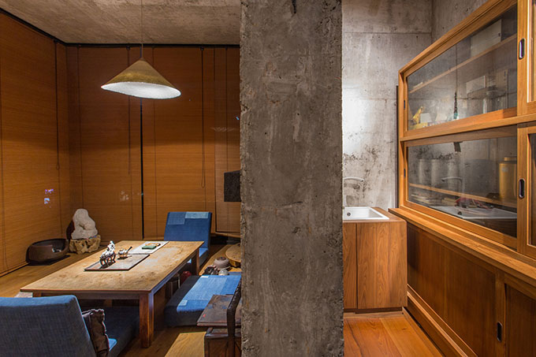
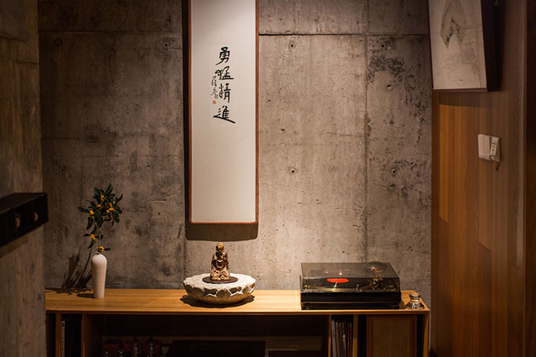
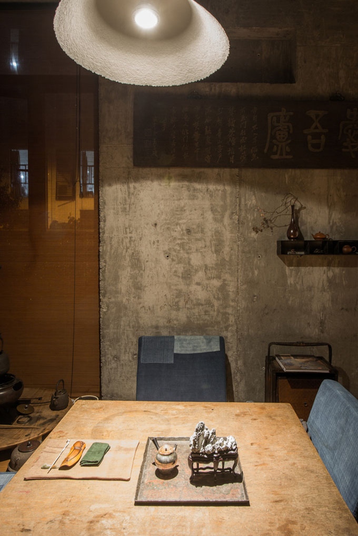
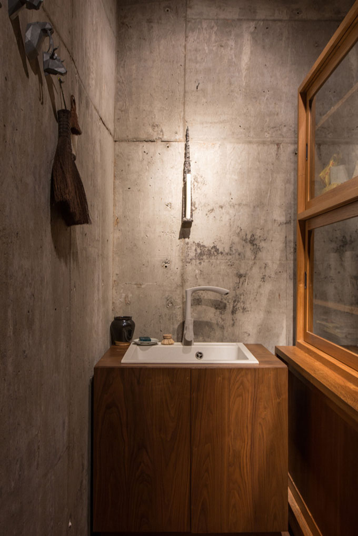
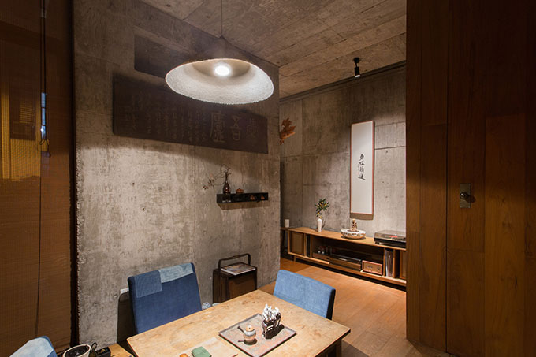
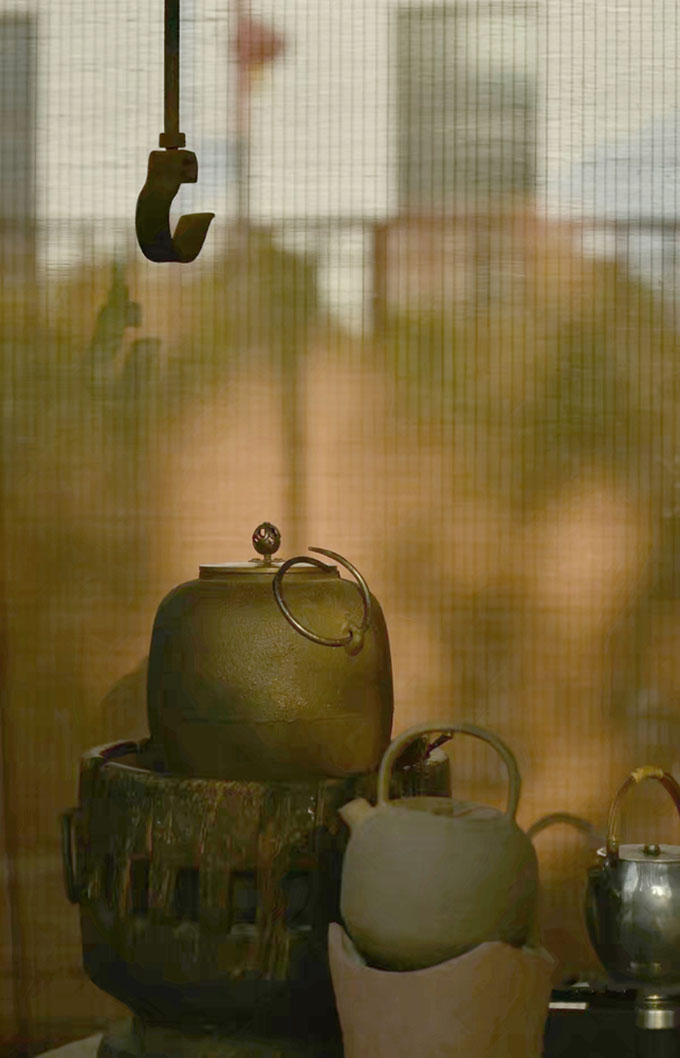
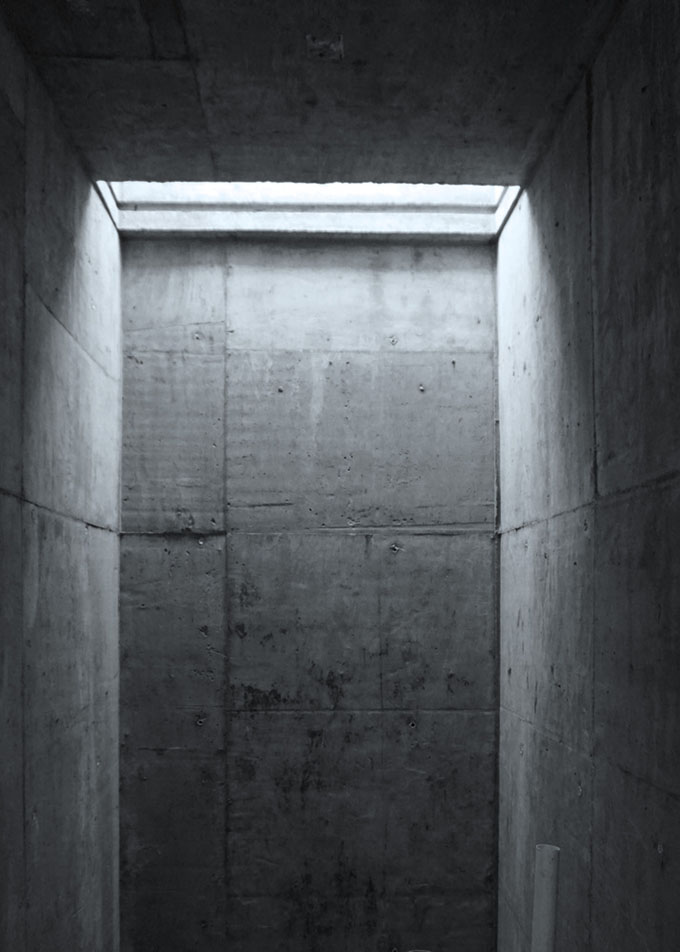
From the architects: The design idea is based on the Sleeping Cloud Pavilion in the retreat garden of Tongli Town, Wu Jiang. With the double-layer structure, one layer of the pavilion is a summer pavilion. The steps of artificial mountain stone around the pavilion lead to the second layer of tea kiosk with twists and turns. The sight is bright once mounting the tea kiosk.
The Pavilion of Fragrance Waters, Thatched Cottage of Quiet Meditation and lotus pond on the other side can be seen clearly. Based on the experience of the Sleeping Cloud Pavilion, the tea house is designed as a double-layer structure, with a bathroom and a hand-made studio on the first layer, and a tea house on the second layer.
A gentle slope footpath is around the main body of the building. A guardrail is made of angle iron andbamboo. The end of the ramp is the entrance to the tea house. The entrance door is customized by recycled embossed iron. Mottled and rugged texture is harmonious and unified with concrete wall.
RELATED: FIND MORE IMPRESSIVE PROJECTS FROM CHINA
A cast-in-place reinforced concrete structure is applied in the whole tea house.Pine formwork is used in the outside, and smooth wooden formwork is applied in inner side. There is a sharp internal and external contract between the pine template texture in architectural appearance retained after demembrane and delicate and smooth wood form in the room.The structural characteristics of reinforced concrete is used to design the second layer of window of tea house into cantilever form, thus making appearance of the building form two mutually bite cubes, one of which is concrete material, another is glass material. Through the contrast of materials, the two blocks form real and virtual space relationship.
Many recycled materials are used in the tea house, like old slate, tin, pine template, old bricks, bamboo, etc. Indoor seats and furniture are made from recycled cloth and wood. The recycled materials are mottled with time marks, thus making tea house form simple and Zen-like space atmosphere.
There is a relatively small pond on the side of the tea house. Bluestone is used as an extension of waterscape. Growing plants abound the Stone Garden and pond include willow trees, camphor, pine, bamboo, plantain, nandina, ophiopogon and moss. Recycled stone, cloud column, fine brick, pillar foundation are used to embellish functional landscape sketch.
The courtyard is surrounded by dense vegetation, which is isolated from the surrounding noisy environment. A large number of natural materials are used to form a rich visual and tactile experience. Along the ramp, we enter into the tea house.We can seat by the window and listen sound of flowing water in pond. The surrounding scenery is in sight by indoor large-area floor-to-ceiling glass, people are happy about it.
Photography by Ryan Chiu
Find more projects by Hill Architecture: www.design-zk.com



