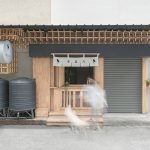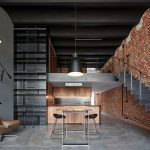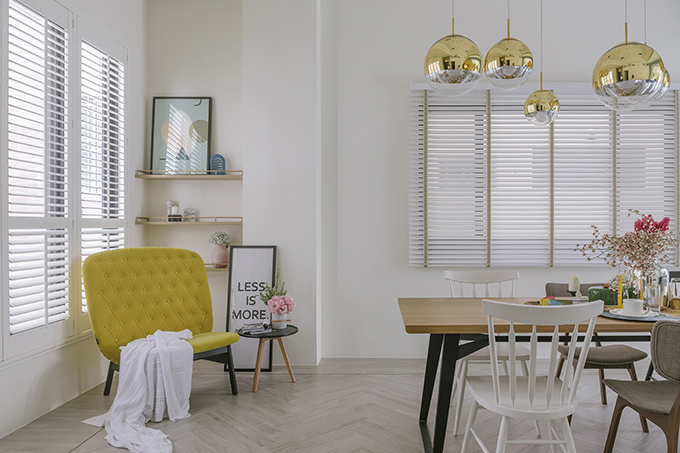
Ris Interior Design were in charge of designing the interiors of a 3-story building located in Taichung city, Taiwan. Take a look at the complete story after the jump.
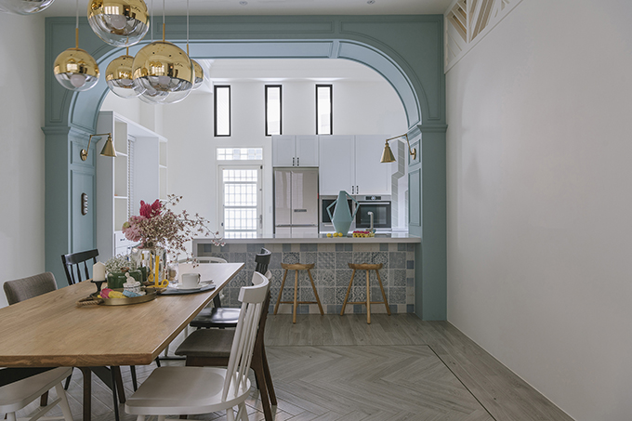
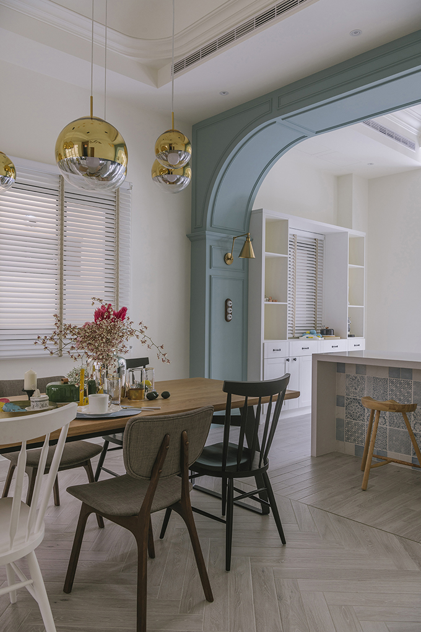
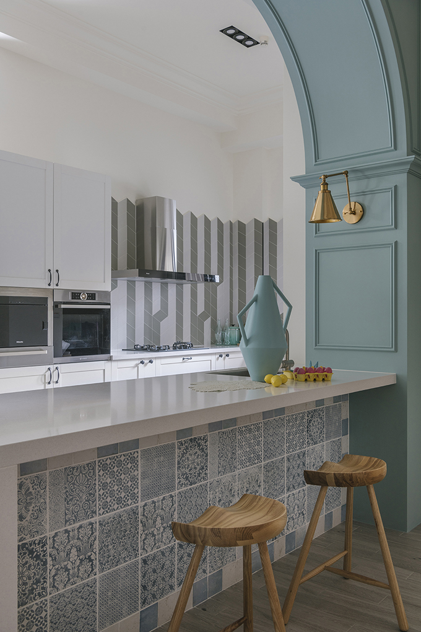
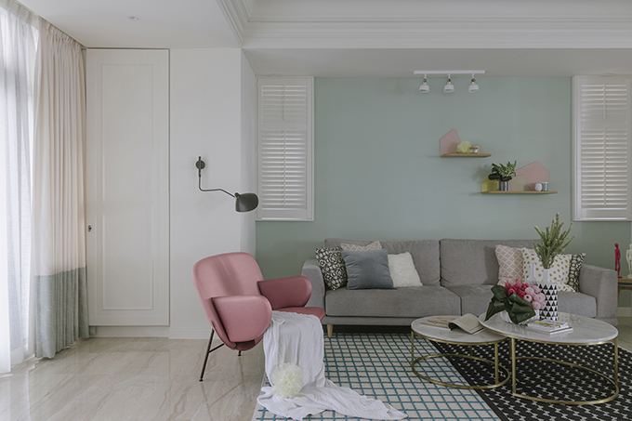
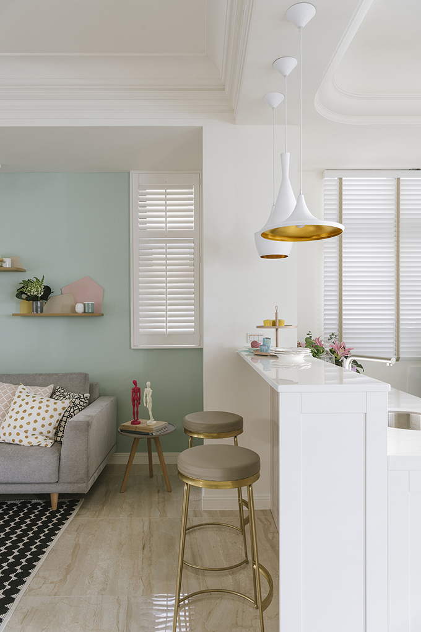
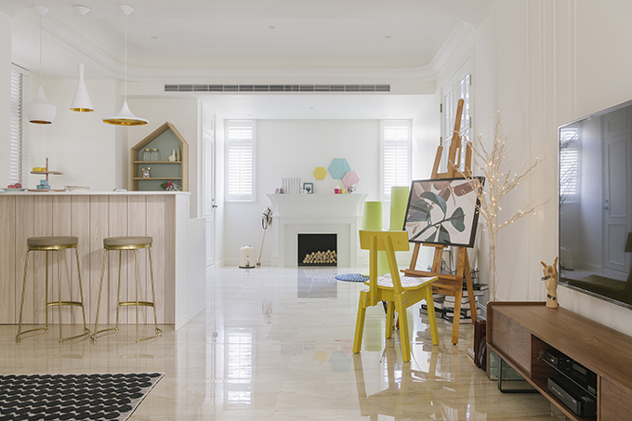
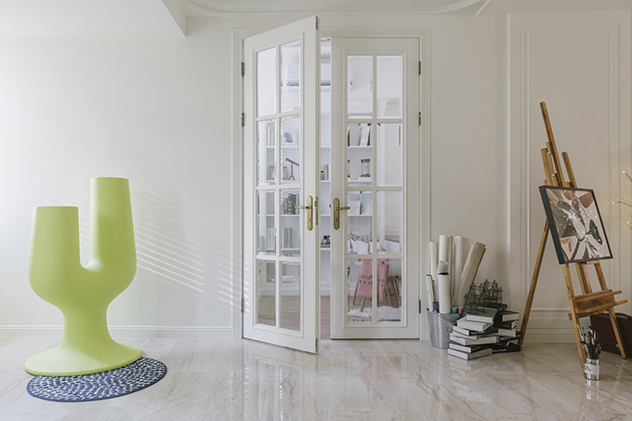

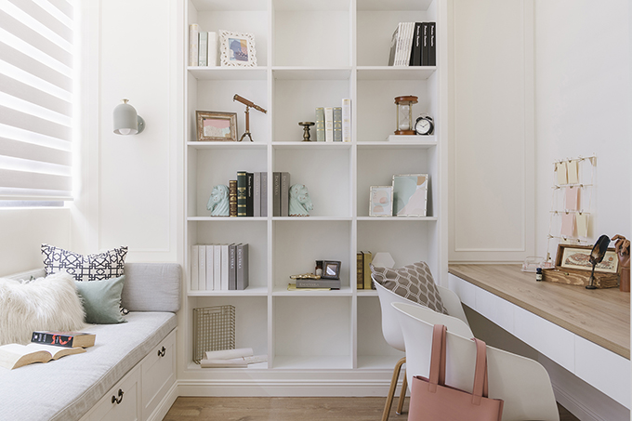
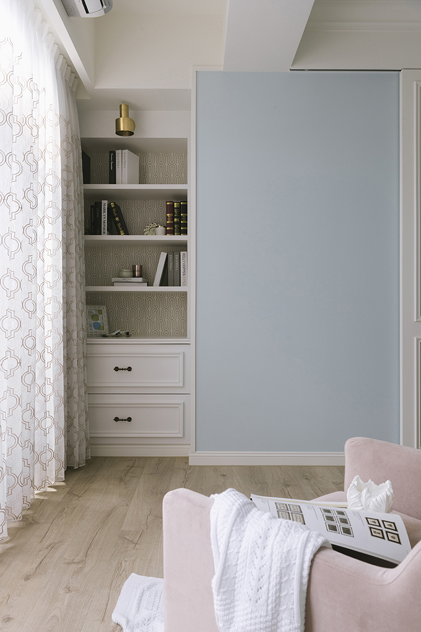
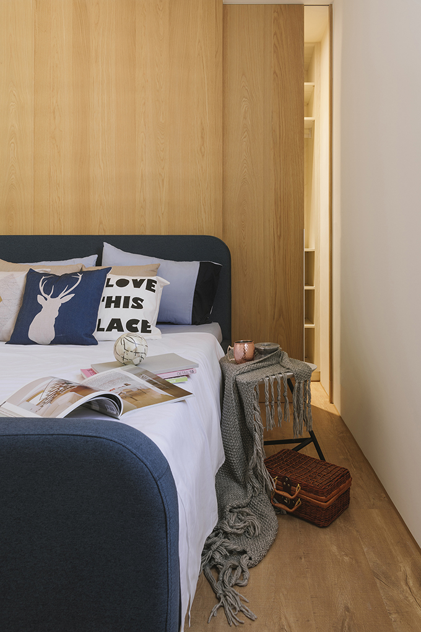
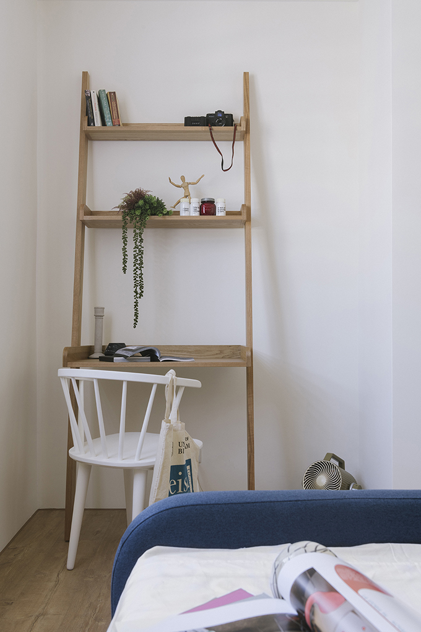
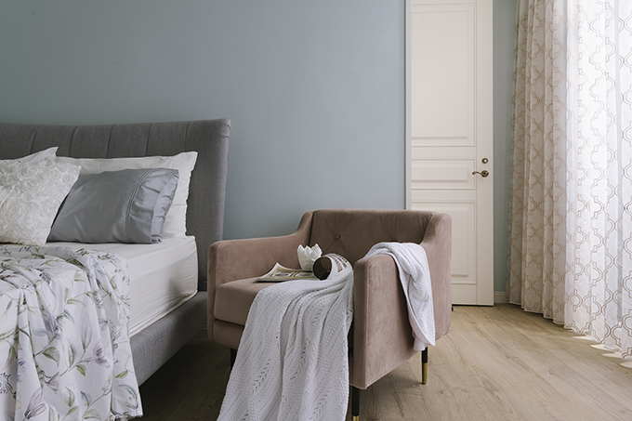
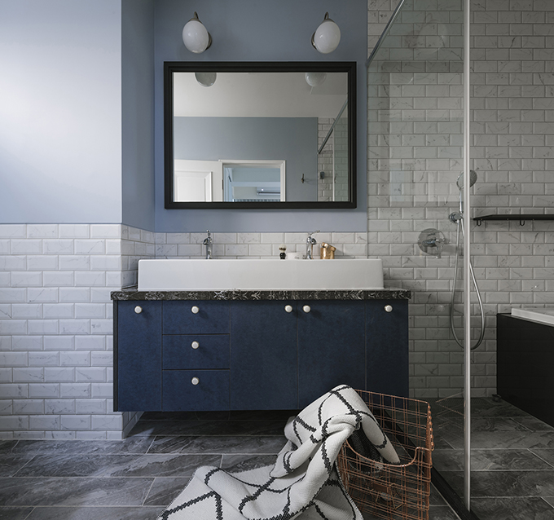
From the architects: To fulfill fully spatial function, the open-concept kitchen, living room, and bedroom are compartmentalized in each floor in 3-story building. In the dining space, the island is decorated with antique blue tiles, and the giant arch in blue tone catches visual attention. Polished pendants add a playful vibe at the open-plan kitchen. Move to upstairs, continuing light tone palette, simplified ceiling cornice not only delineates the seamless flow, but also undermine the visual barricade of huge beam structure.
RELATED: FIND MORE IMPRESSIVE PROJECTS FROM TAIWAN
Furniture and wall décor in pastel colors give vigorous touches to audio space. Master bedroom at the highest floor, the walk-in closet is planned within the 80-centimeter depth of ceiling beams, to make doors flush to walls. Soft drapes and patterned sheers definite the statement, carrying out a cozy private space filled with air and light.
Project Name: Trochee of Tints
Category: Residential
Photography: Hey!cheese Photography
Location: Taichung city, Taiwan
Space: 215sqm
Find more projects by Ris Interior Design


