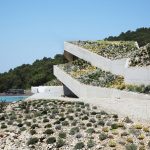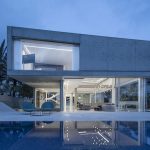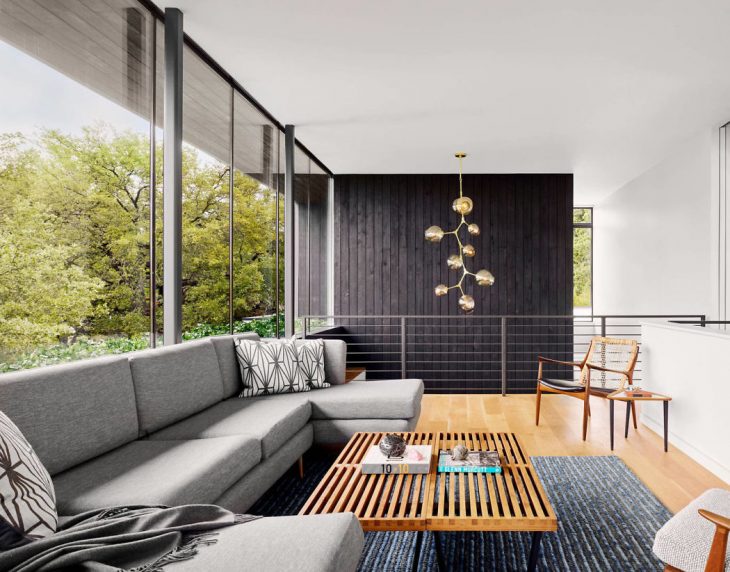
Specht Architects recently completed this renovation and major expansion of a 1955 suburban ranch house located in Austin, Texas, USA. Take a look at the complete story after the jump.
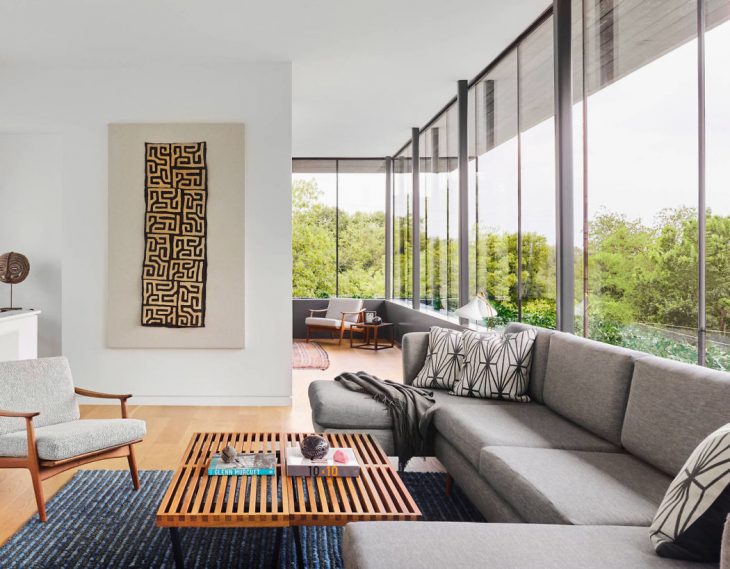
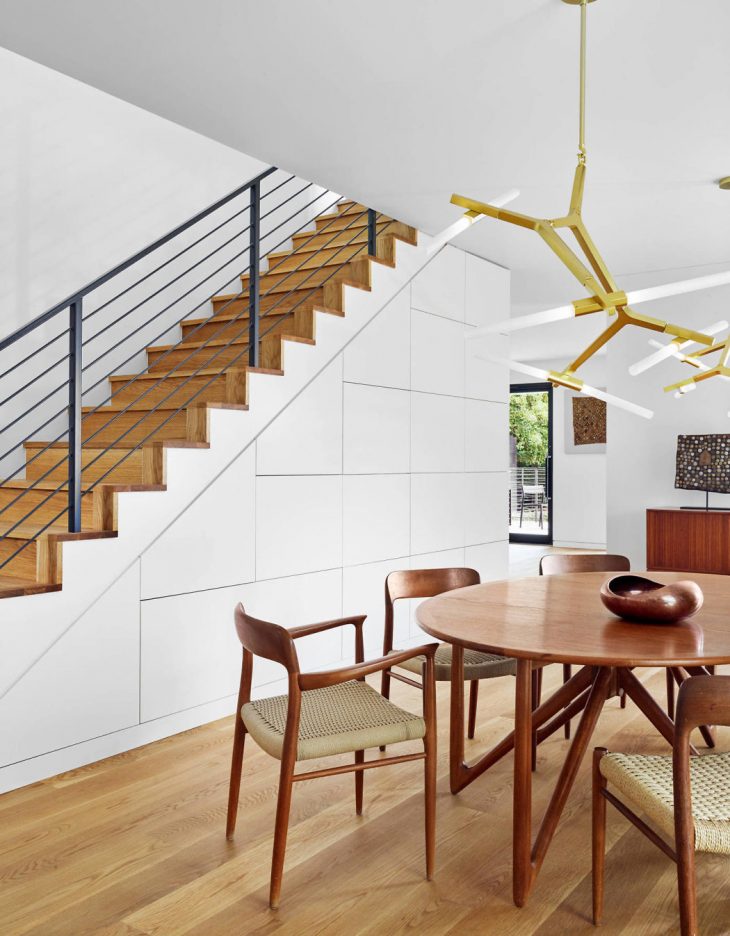
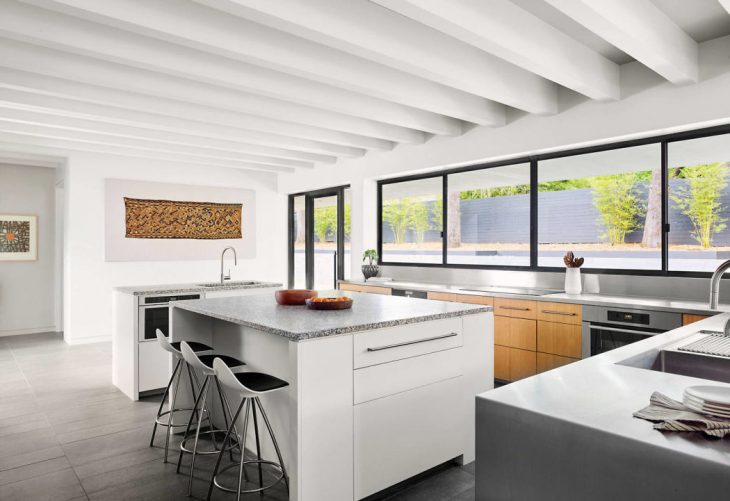
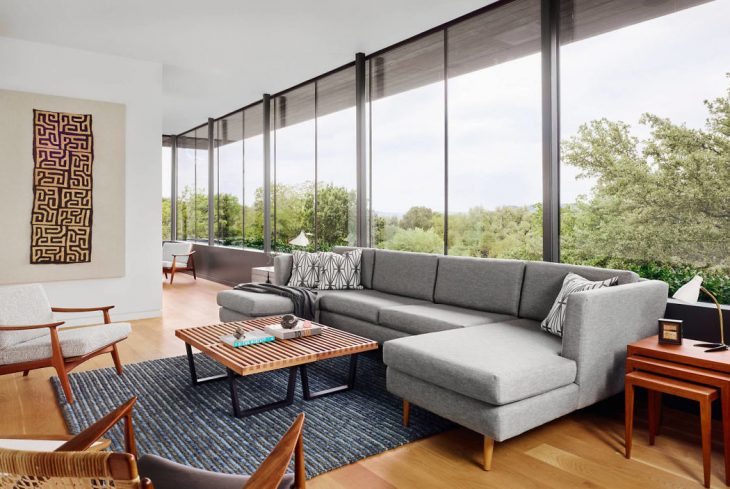
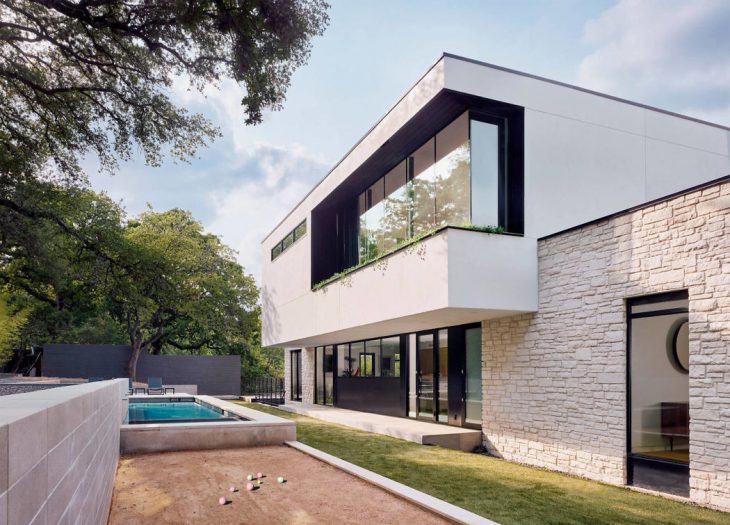
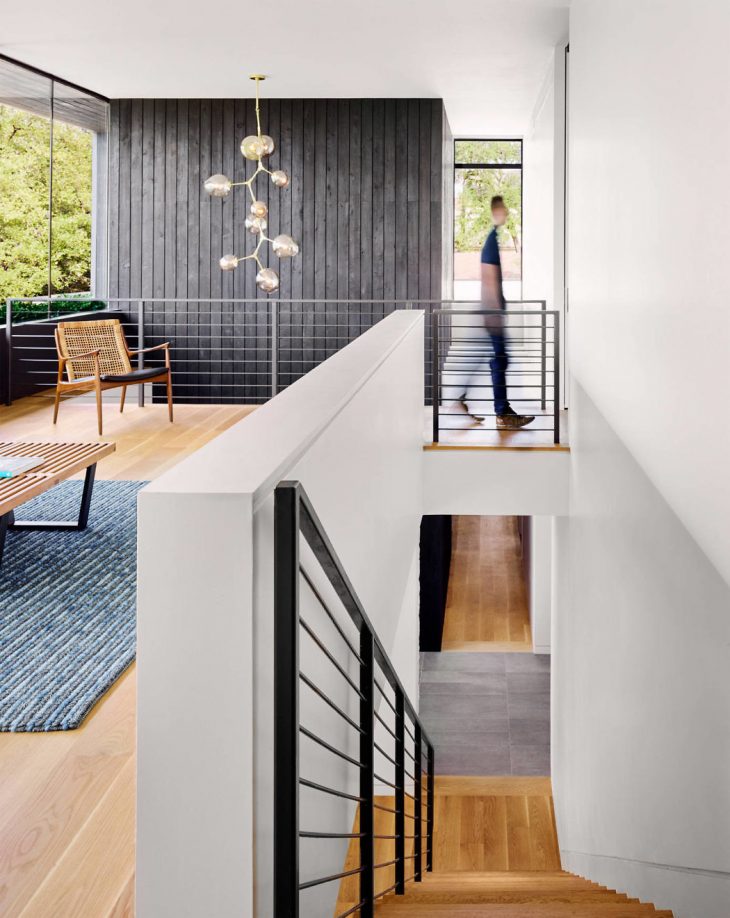
From the architects: Treetops House The Treetops House is a renovation and major expansion of a 1955 suburban ranch house. The project presented some interesting questions of preservation vs change, as well as a compelling story of dealing with a challenging (and ultimately rewarding) site. The original house was very typical for its time and place—a sprawling single-story, fairly nondescript affair that had small windows, and was clad entirely in Texas limestone. Our challenge was to turn this into a modern house that was open, bright, and inviting, while not completely obliterating all traces of what had existed before. Part of our philosophy is that elements of the history of a place be retained and incorporated into any new design. There are characteristics of almost any design, regardless of how banal, that embody memories and a sense of neighborhood. We feel that preserving these adds depth to any new intervention. With the Treetops House, we largely maintained the entire limestone perimeter wall, and used it as a heavy plinth on which a new second level was added.
RELATED: FIND MORE IMPRESSIVE PROJECTS FROM THE UNITED STATES
The new upper level features large frameless glass windows and is filled with light. The interior was opened up to create double-height spaces that bring this light from above and into the center of the house. The new composition is one which is clearly of its time, but also respects and reflects the time and place in which the original house was created. The house is on a site that straddles a fault in the limestone base strata below. Water continuously flows up through this fault and flows out onto the property. The original 1955 house featured a foundation with extremely deep concrete piers that allowed the house to bear on more stable strata far below the surface. Given that building new piers was cost-prohibitive, we did not expand the house’s footprint at all, but cantilevered the new second level out from the existing structure. This strategy not only allowed for the house to be within budget, but also gave it a distinctive dynamic expression. The different materials and profiles of the first and second floors emphasize the house’s horizontality and create another kind stratum that is visual and expressive. Inside the house, a double-height entry hall features stairs that lead up to the second-level main living space. The perimeter of this space is made up of frameless glass is set atop a continuous planter wall that provides a green foreground to the treescape beyond. Large overhangs provide shade at all times of the day, and the surrounding cladding of charred cypress prevents glare and adds a textural counterpoint. Other features include a large kitchen with countertop-height serving windows that open out onto a pool terrace and entertaining area, as well as unique built-in storage and display elements. Landscaping is entirely comprised of native grasses and other low-maintenance plantings.
Photography by Casey Dunn
Find more projects by Specht Architects: spechtarchitects.com


