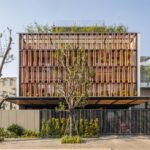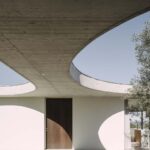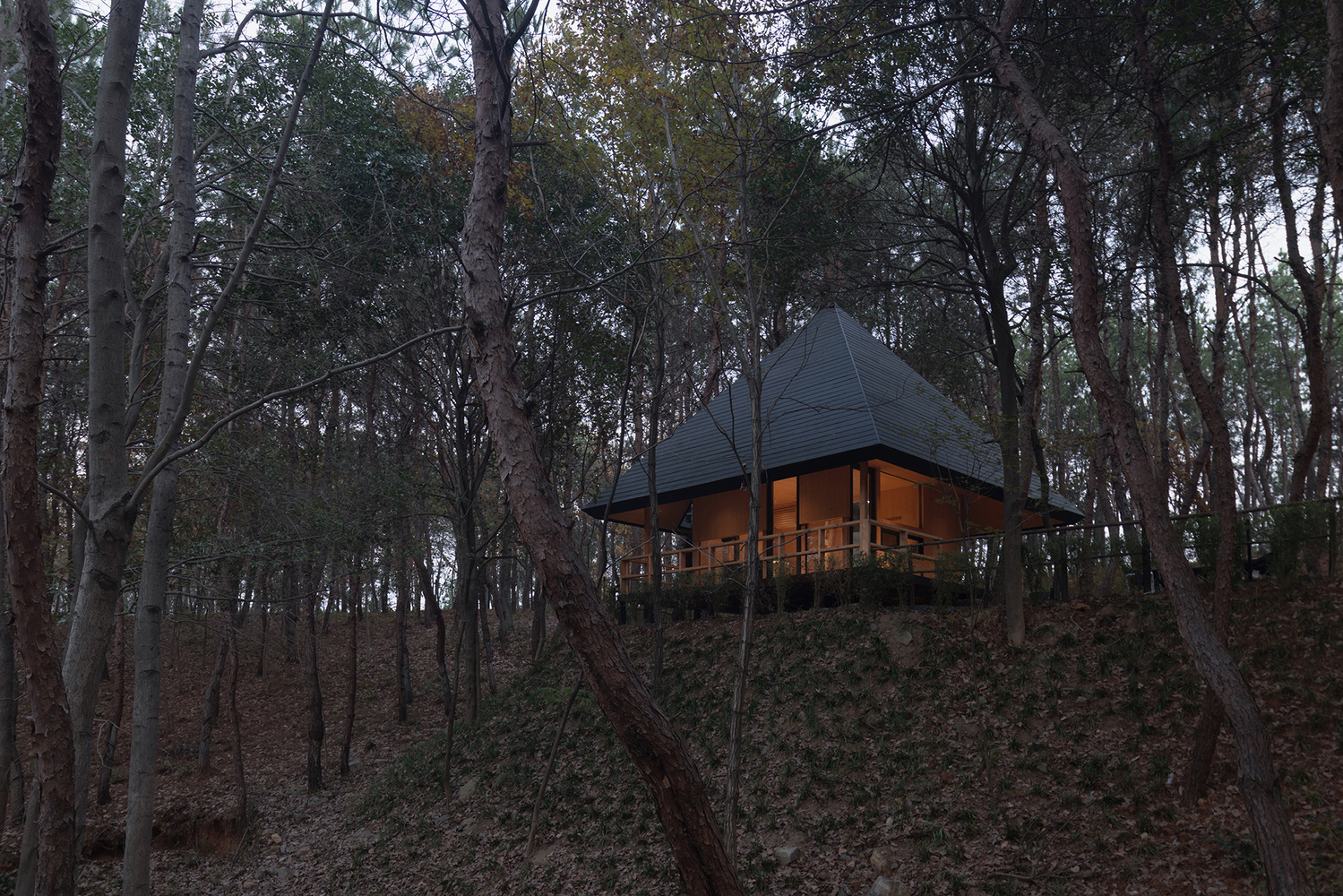
Wuhan-based architecture studios Wiki World and Advanced Architecture Lab [AaL] have recently complete work on the Pyramid Cabin in the “Fragrant Lake” of Huanggang City, Hubei Province.The cabin is a part of the Wiki World Co-Building Plan. According to this proposal, “Fragrant Lake” will be home to a number of uniquely designed natural homes.
The two Pyramid Cabins are situated on a secluded hillside surrounded by woodland, far from any signs of man-made structures. If you stay here for a while, the only sounds you hear are birds tweeting, insects buzzing, and the wind blowing through the pine needles. It gets completely dark here at night. We chose to go back to the beginning of the home for humans and investigate how to generate a sense of security for living in the wilderness precisely because of this close-to-wilderness situation.
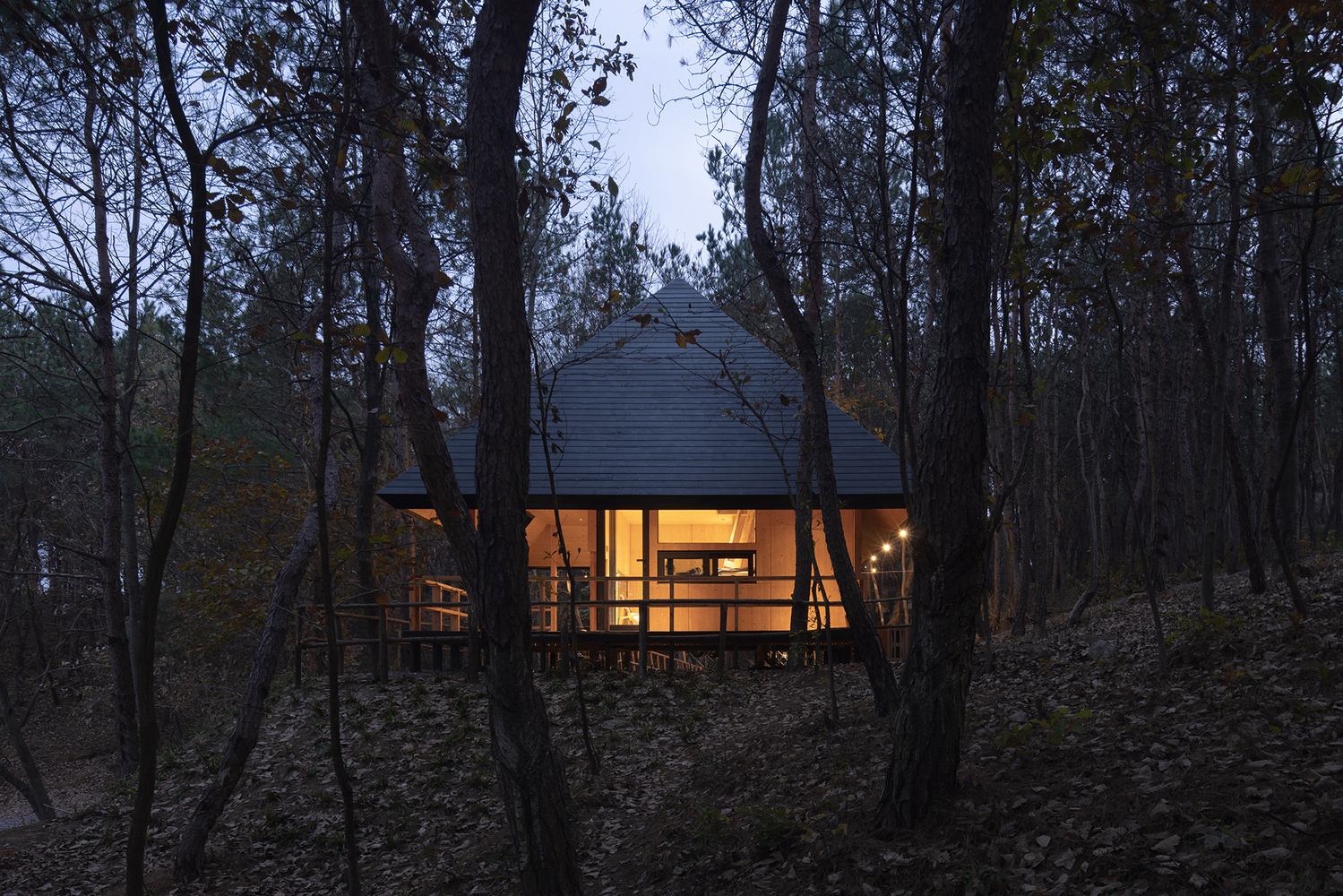

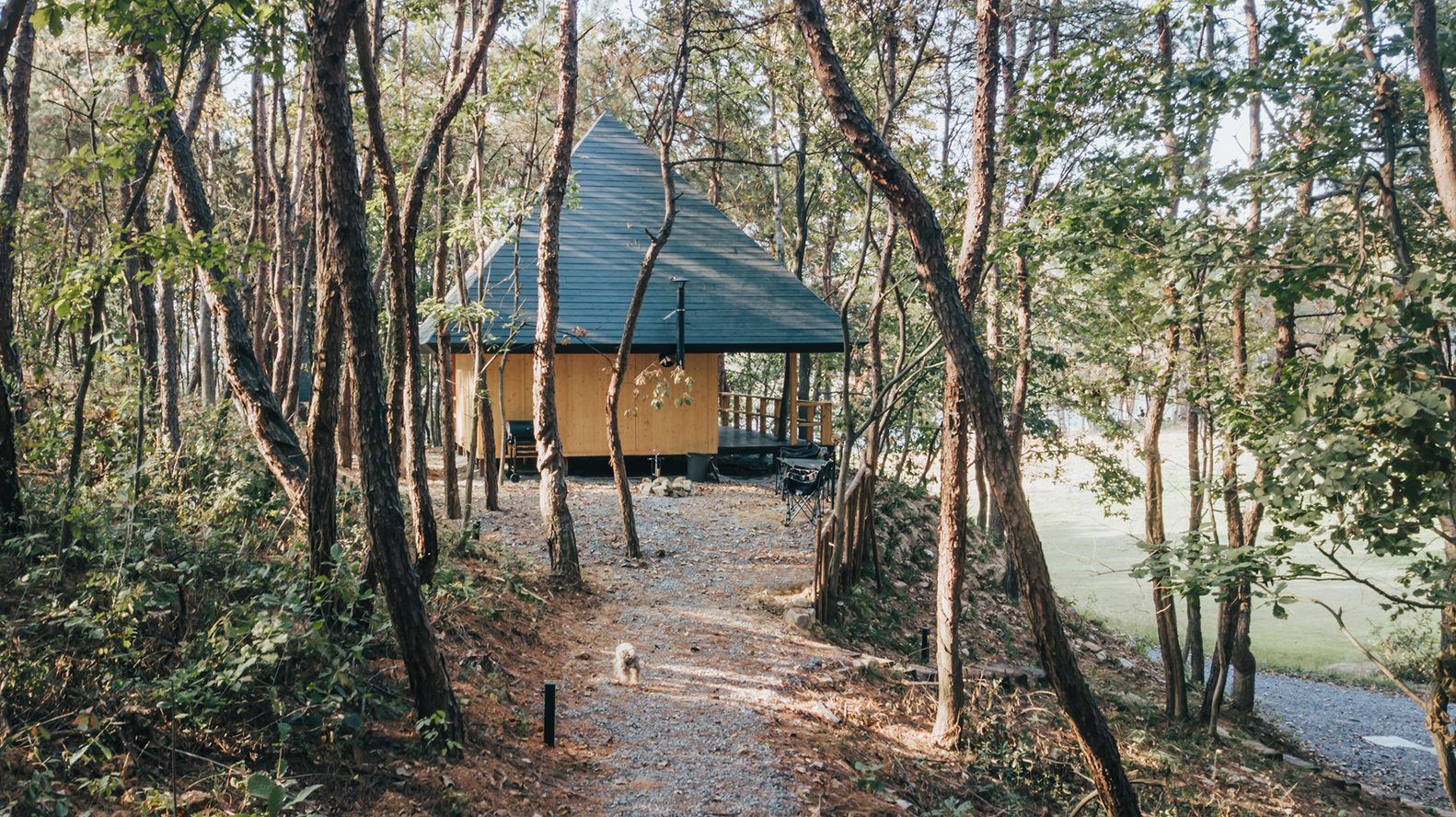
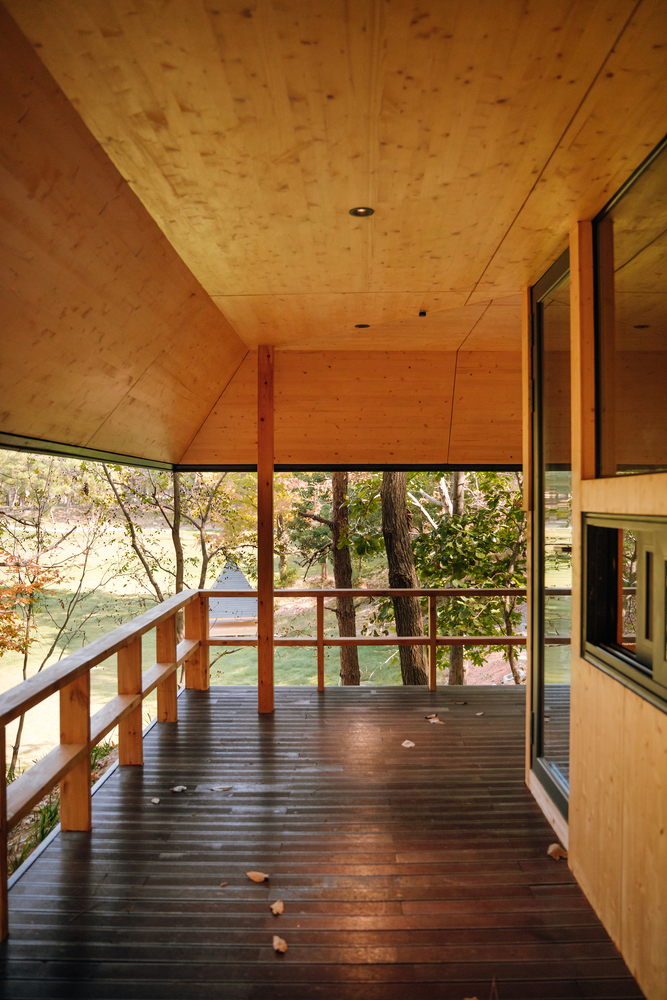
The cabin’s general shape is reminiscent of a dark pyramid, and its enormous roof gives visitors a sense of security among the wild. The pyramid’s inside has a typical loft bedroom, the first level only has half of a living area and a bathroom, and the other half of the roof is a terrace outside. The eaves offer a cozy area to sit even in the rain and wind. We kept the eaves at a low 1.6 meters to heighten this sense of security in nature while also giving people a long horizontal natural view and a sense of proximity to the building.
RELATED: FIND MORE IMPRESSIVE PROJECTS FROM CHINA
The pyramid’s vertex is 6 meters tall, and its vertex height is 8 meters. Each irregular component and node of the building’s laminated wood structure is planned and tailored using digital technology, enabling 100% full assembly construction. Burnt native wood is used for the expansive roof. The cabin shouldn’t be very noticeable in the surrounding landscape. The Pyramid Cabin, however, provides a feeling of mystique to the dark woodland. Everything is constructed of cozy natural wood below the black façade, and people can smell the comforting scent of wood everywhere they go.
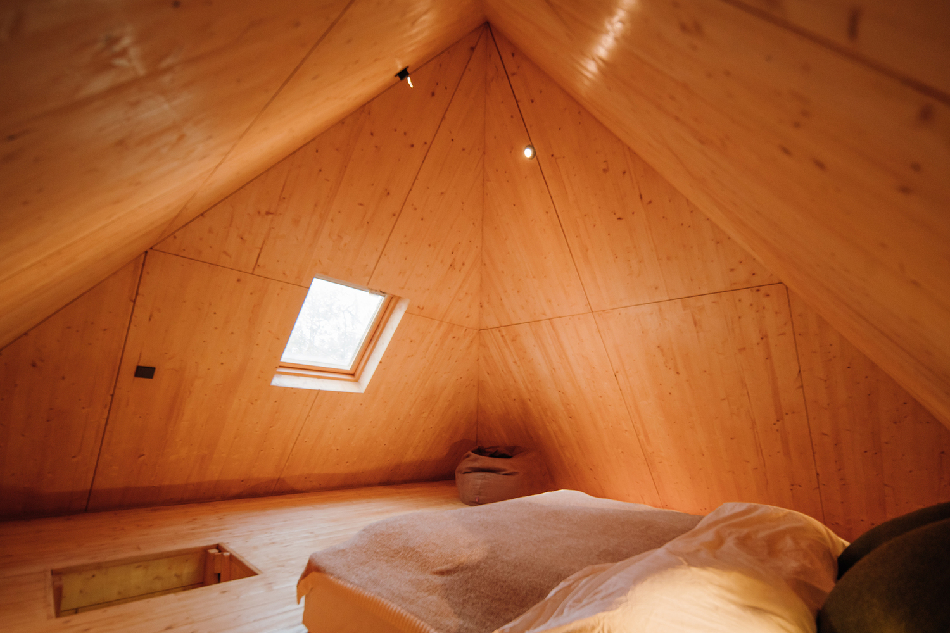

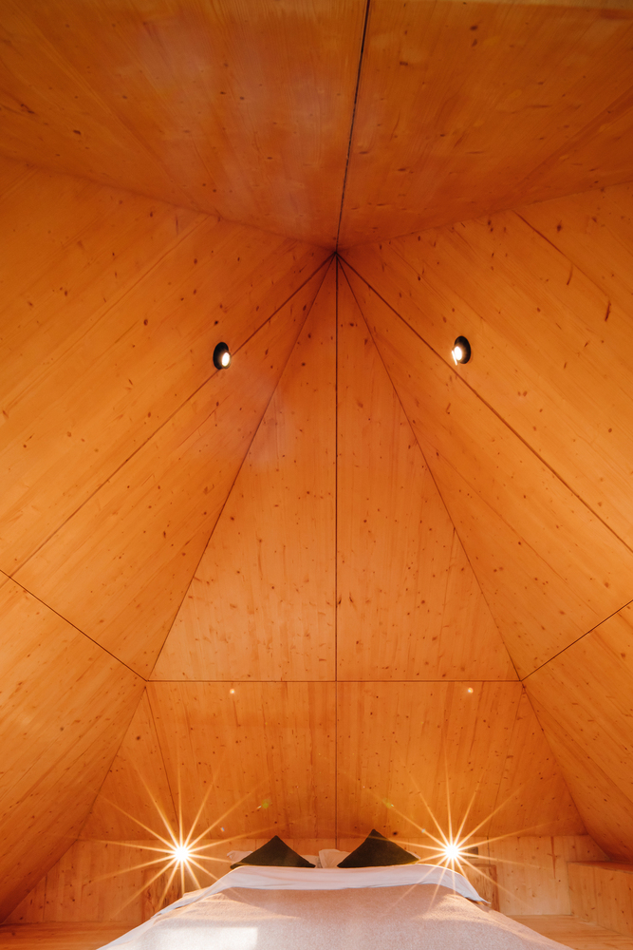

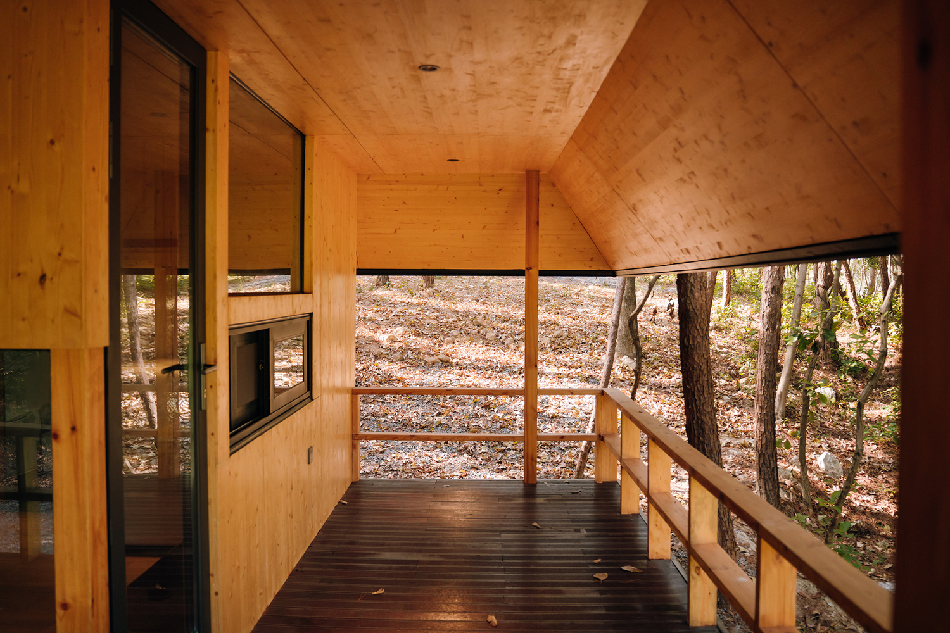
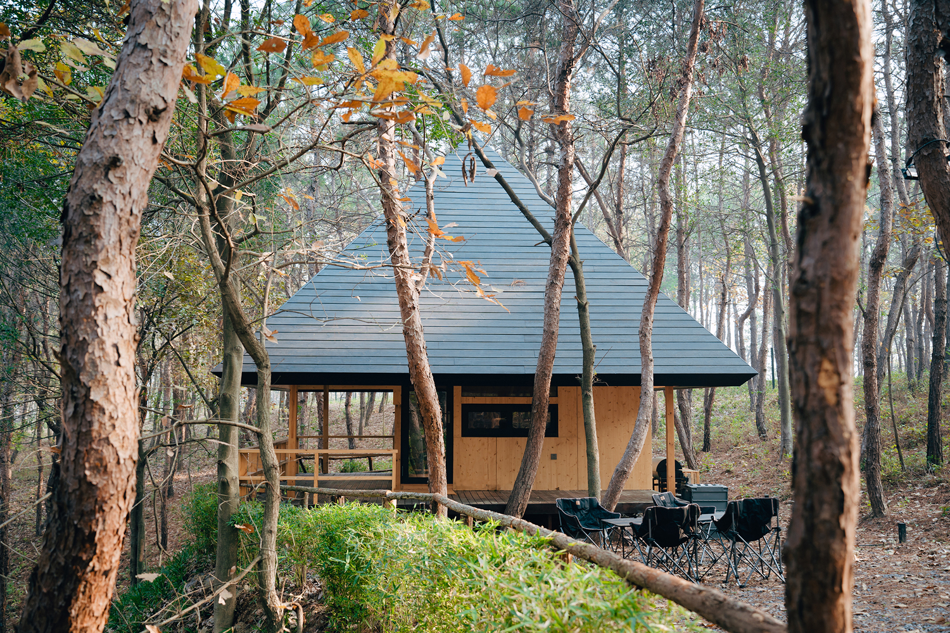
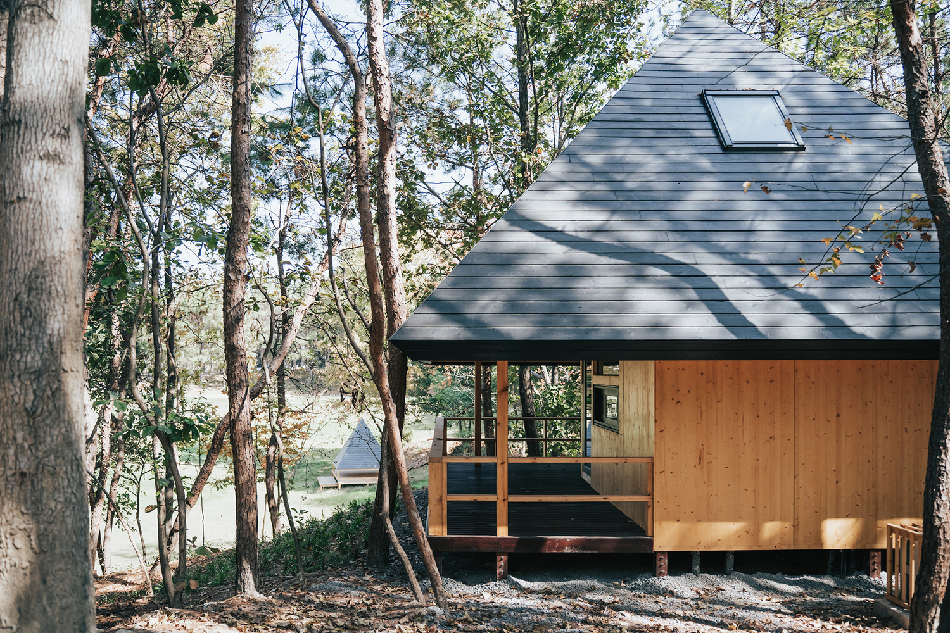

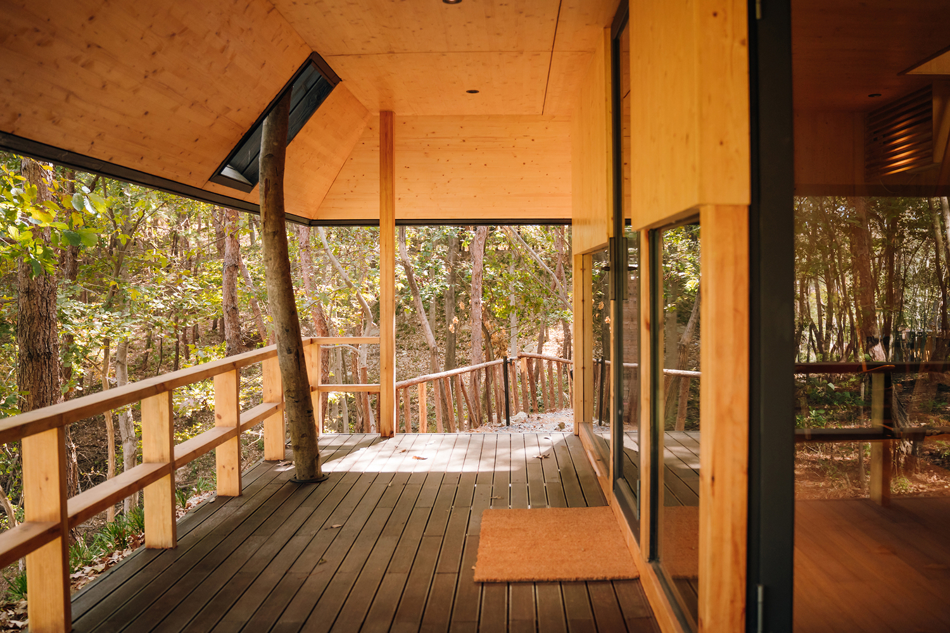

The idea of the Pyramid Cabin from a previous Wiki World Co-Building Plan natural building festival. Friends in the neighborhood decided to construct a commemorative installation at that time because the COVID-19 outbreak had left people feeling quite frustrated. The architects created the Black Pyramid, a place for meditation, in the summer of 2021. After it was finished, everyone seemed to like it remarkably well, and the families who helped build it couldn’t stop talking about it. It has a ceremonial appearance and a secure feeling while you’re inside. We naturally thought of the pyramid when we realized we needed to construct a lodge in the pitch-black wilderness.
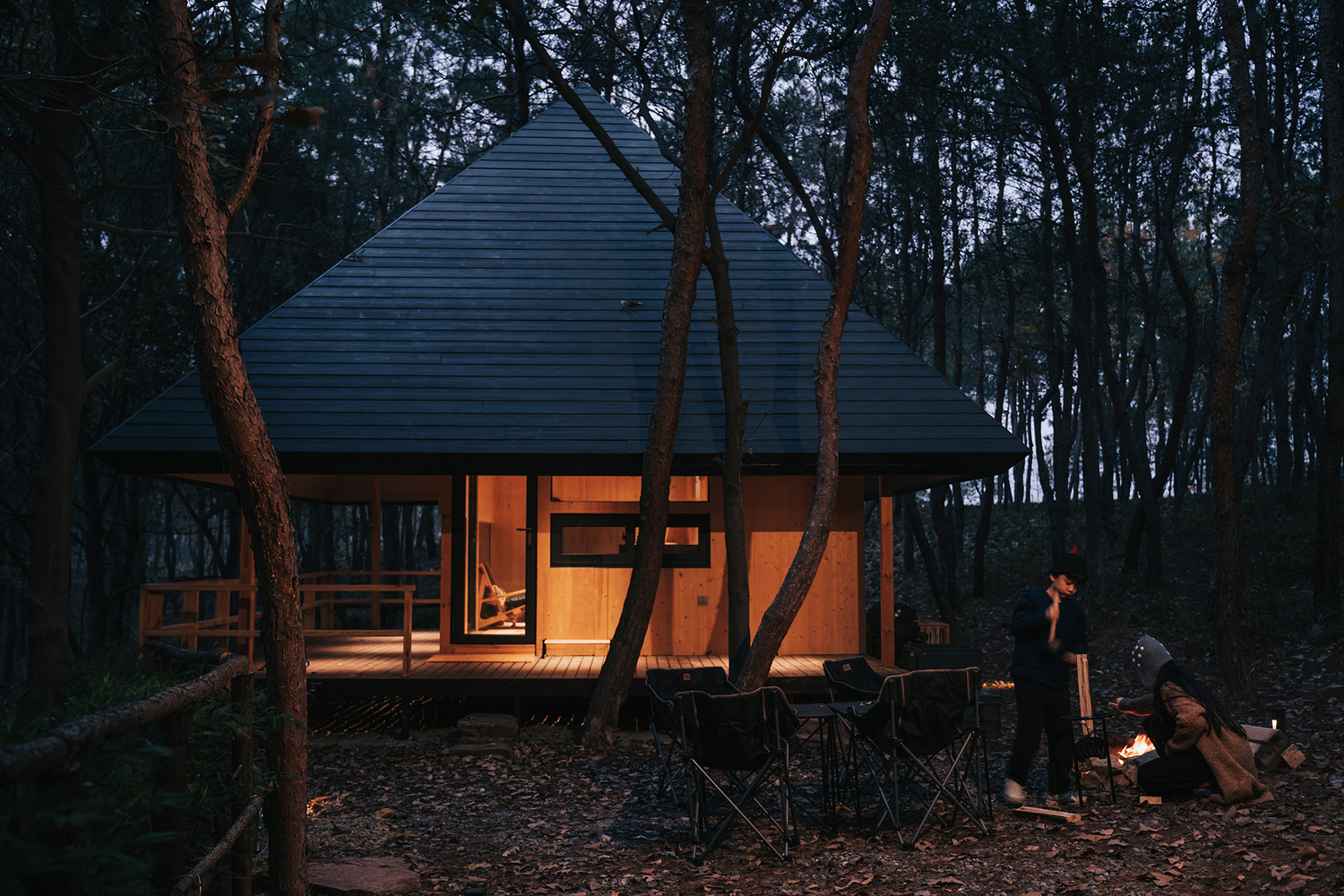
Wiki Planet is dedicated to restoring natural life through organic development. The sprite cabin continues this natural wild house experiment by breaking out of the size-based thinking inertia and concentrating on the interaction between human behavior and the environment. This means that the answer to the question of space must be removed from everyday life and perhaps even a little paranoid.
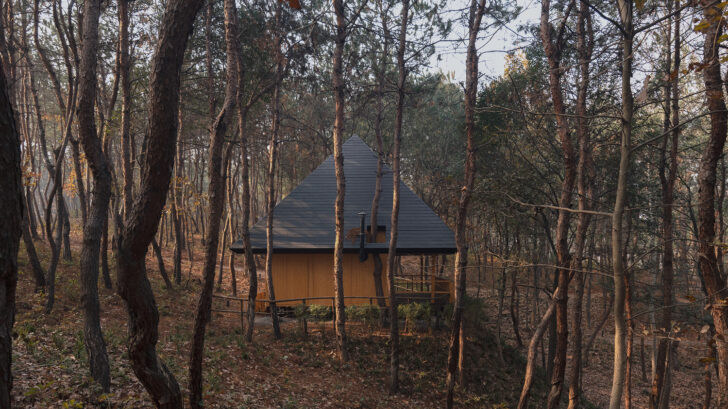
Project information
Architects: Advanced Architecture Lab[AaL], Wiki World – www.wiki-building.com
Area: 55 m²
Year: 2022
Photographs: Arch EXIST
Architect: Wei Mu, Yingchun Zhang, Baorong Wu, Zhaoxian, Li Jiaqi
Construction: Wiki World
Client: Hongan Fushan real estate development, Fragrant Lake
City: Huanggang
Country: China


