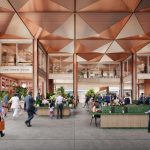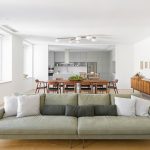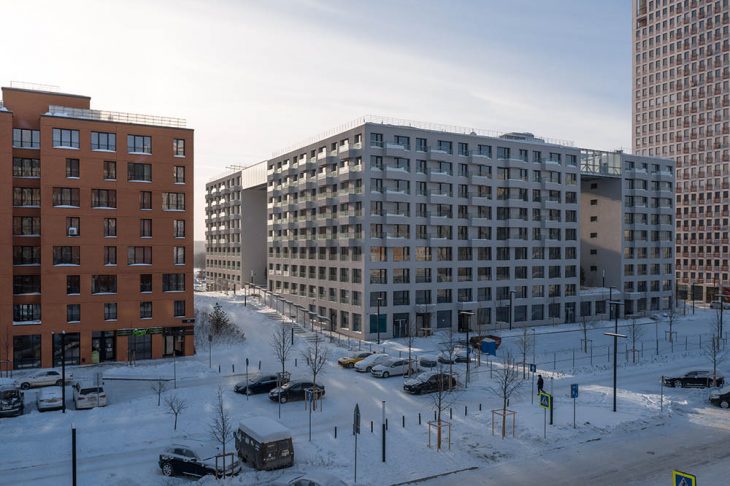
Brusnika Design teamed up with SVESMI on the design of this stunning residential project as part of The European Riverfront redevelopment project in Novosibirsk, Russia. Take a look at the complete story after the jump.
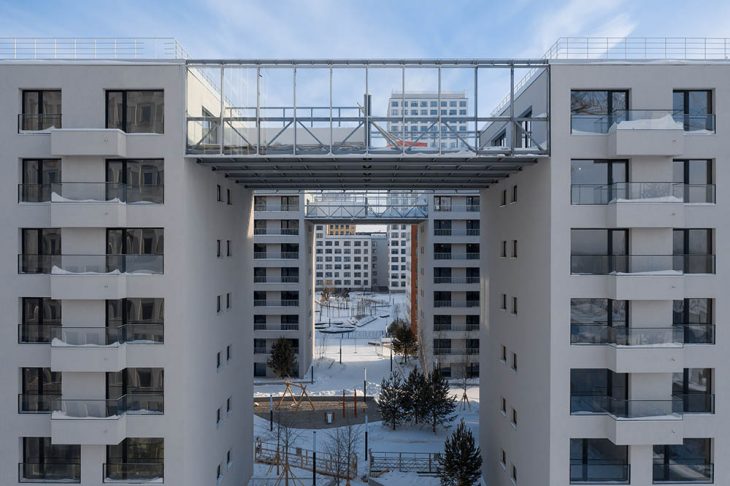
From the architects: In 2014 Novosibirsk launched the Ob river embankment redevelopment — several residential areas were to replace an industrial estate and a fire station. The European Riverfront, one of the lots along the river, was developed by Brusnika.
The residential area master plan was designed by KCAP Architects & Planners, a bureau which had won recognition in Russia for working out strategic planning for the city of Perm. The European Riverfront urban development proposes the construction of a boulevard along the Ob, the main Novosibirsk river. The new boulevard is meant as a continuation of the cycling and pedestrian route, connecting several riverside areas and the river boat station park.
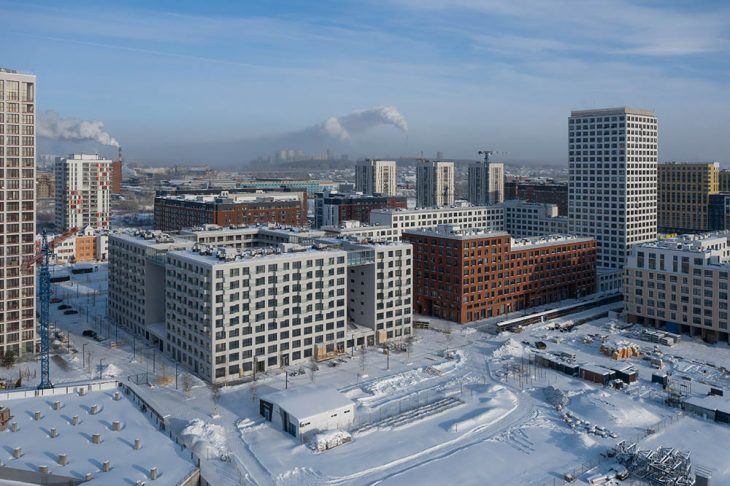
European Riverfront unfolds as a regular grid of streets linking the river boulevard to the Soviet-time housing located up the riverside. This creates new residential blocks inside the European Riverfront, with house ?27 among them.
SVESMI, the architectural bureau which designed house ?27, modified its urban planning concept.
Instead of dividing the building perimeter into two parts, as had been initially planned by KCAP, the architects split it into four parts.
Adding slots at the edges but not in the middle of facades resulted in the four blocks of flats emerging from the closed perimeter of the building cluster. They are joined with a podium at the bottom and terraces of penthouses at the top.
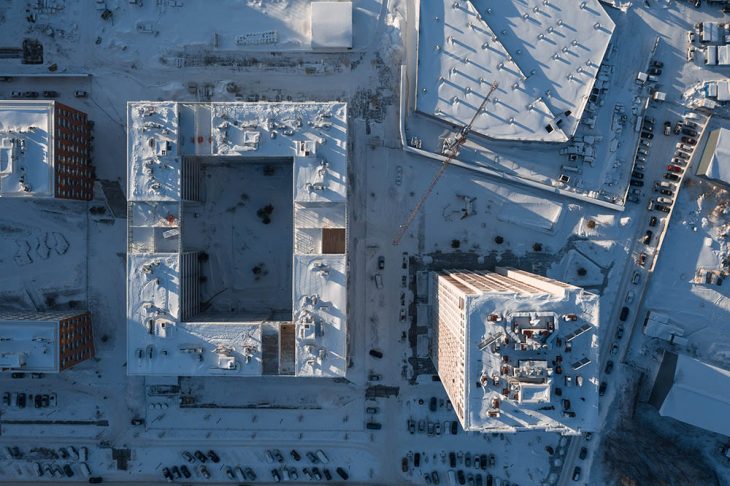
The openings between the blocks act as arches merging the inner space of the yard with the world outside. The name of the building — the House with Bridges — was coined thanks to its terraces.
The terraces on the bridges are shared between two or three flats and are designed as patios.
Accessible from the flats, they have an open top and panoramic glazing overlooking either the river, or the yard. The project comprises fifteen apartments with terraces overall.
The inner space of the European Riverfront is elevated — eight storeys overlook the yard and nine have a street view. The yard is equipped with
a playground for children aged 3 to 5, a gazebo, street furniture and pull-up bars for workouts.
Basketball and football fields, dog walking trails and other public areas are spaced between the houses of the European Riverfront and the embankment. The owners of ground-floor flats have small terraces opening out into the yard — these can be reached right from the apartment.
Each terrace has a wooden flooring and is split off from the rest of the yard by low shrubs and a fence: the green hedge creates a private zone for apartment owners.
70 parking spaces and 89 storerooms located under the podium yard can be purchased along with the apartment. The outer perimeter of the block hosts cafes, shops and offices, their vast glass windows outlooking the European Riverfront.
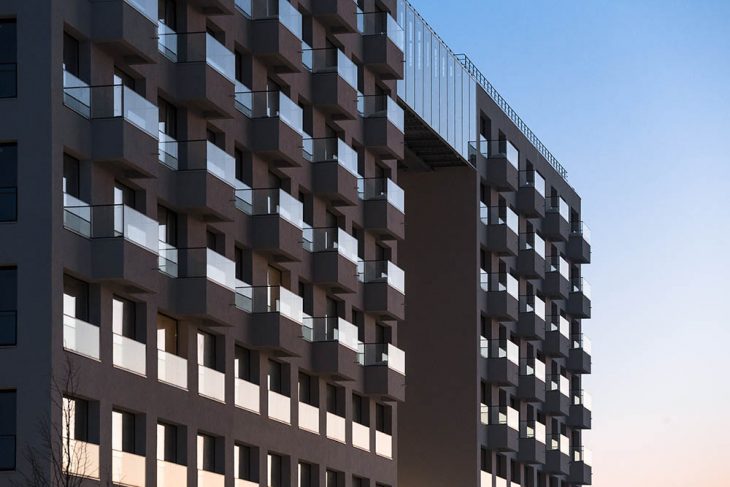
Terraces are just one kind of outdoor summer spaces in the project. In order to vary the apartment layouts and enliven architecture, SVESMI designers came up with small French balconies above the third floor creating delicate relief on street facing facades. Open recessed balconies overlook yard facades. Their ceilings are painted bright orange and equipped with LED lighting. The lights, which can be switched on individually, create a constantly changing pattern. The recessed balconies provide room for air conditioning — technical cases are concealed in special niches or non-transparent shields.
RELATED: FIND MORE IMPRESSIVE PROJECTS FROM RUSSIA
Glass tile partitions separate recessed balconies from each other, while white metal railings to match the colour of plastered walls face the yard.
Glass tiles are also utilised in the entrance zones of the building — filling the elevator hall with light while creating private and sheltered space for those who are inside.
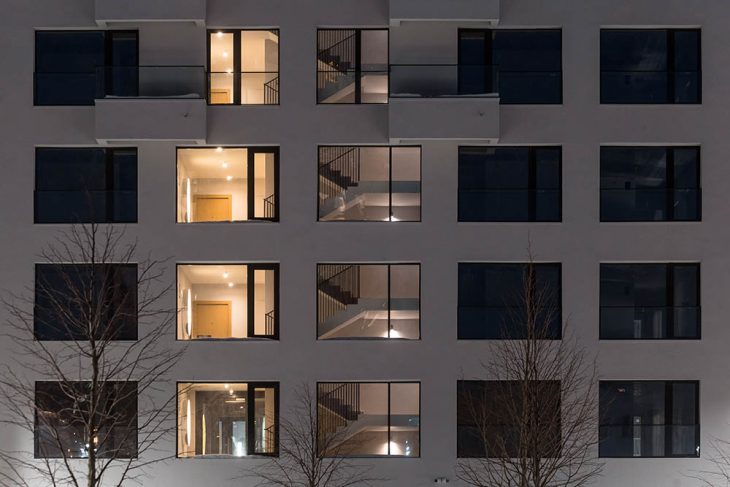
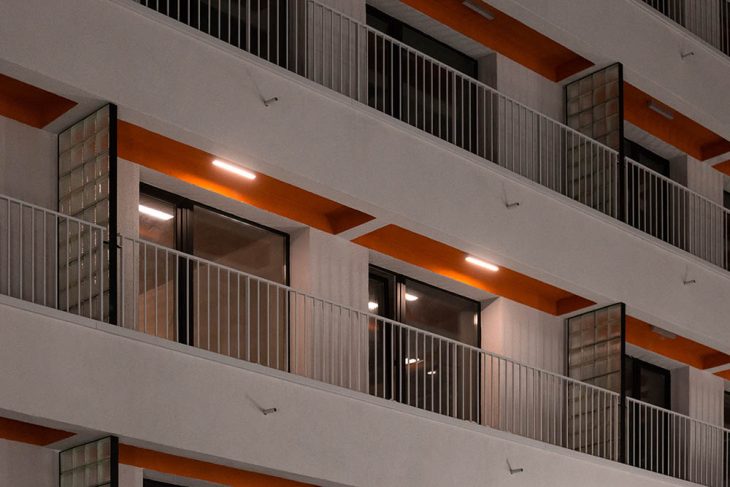
The quarter accommodates 245 apartments ranging from small studios to four-bedroomed flats. The flats layout was accomplished by Brusnika. The outer perimeter is filled up with cafes, shops and offices, their vast glass windows overlooking the streets of the European Riverfront. These communal spaces are equally available to local residents and city-dwellers.
The House with Bridges is a landmark and reference point of the European Riverfront. The bridges between the sections make the shape of the house eye-catching and recognisable, so people who live in the neighbouring houses or those who take a walk down the river may well say to each other: “I’ll meet you at the House with Bridges”.
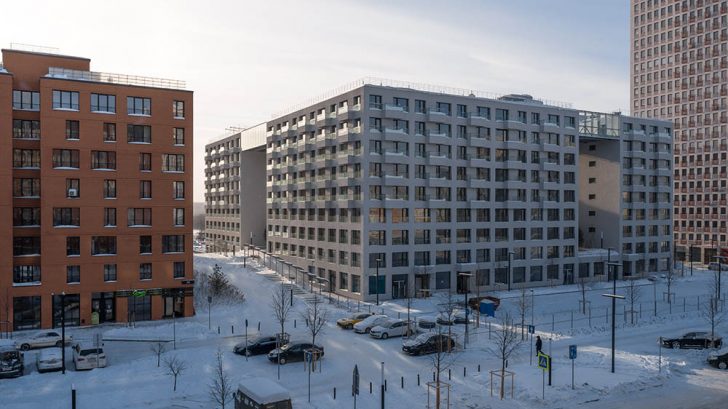
Location — Bolshevistskaya Street, Novosibirsk, Russia
Project team
Developer — Brusnika – moskva.brusnika.ru
Master plan — KCAP Architects & Planners in
collaboration with Felixx Landscape Architects
Massing and facades — SVESMI
Layouts — Brusnika Design
Communal space interiors — SVESMI
Landscape architecture — S&P Landscape Architects
Execution and construction — Brusnika Company
Photographs — Valery Kostyunin
Project Area & Programme
24 231 m2
— total area
13 721 m2
— accommodation
9 444 m2
— offices and retailers
245 apartments
12 offices
89 storerooms
70 parking spaces
Realization 2018–2021


