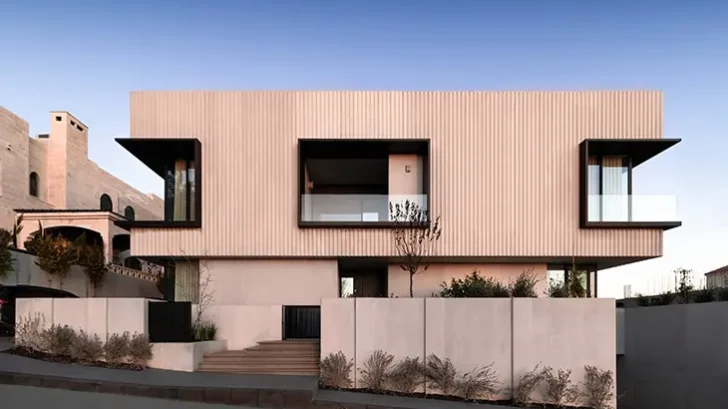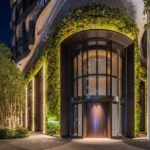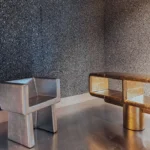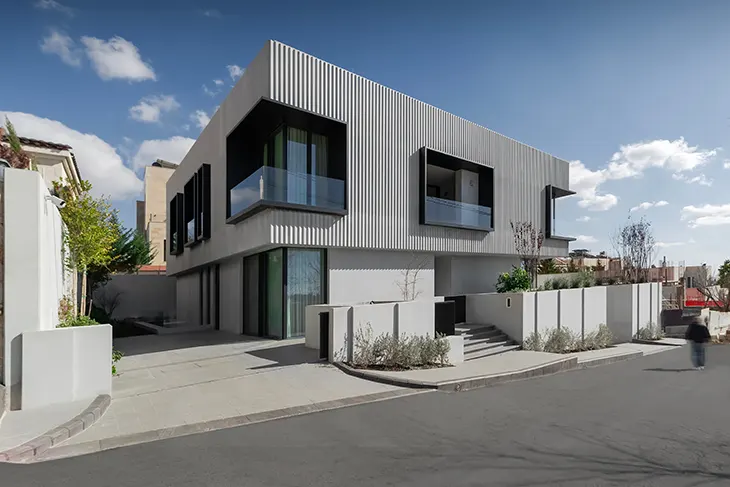
Located in the bustling city of Amman, Jordan, The Frame Residence showcases contemporary architectural brilliance. Designed by Paradigm DH, this home features a double-volume atrium that serves as the heart of the house. With natural light streaming through its glazed roof, the atrium illuminates the interior, creating a dynamic play of light and shadow.
The residence is strategically positioned to offer stunning views of its surroundings. Expansive panoramic windows and balconies, framed in sleek metal, provide expansive views, connecting the interior to the outdoors. The exterior design features natural stone arranged in triangular patterns, creating a geometric facade that interacts beautifully with sunlight and shadow.
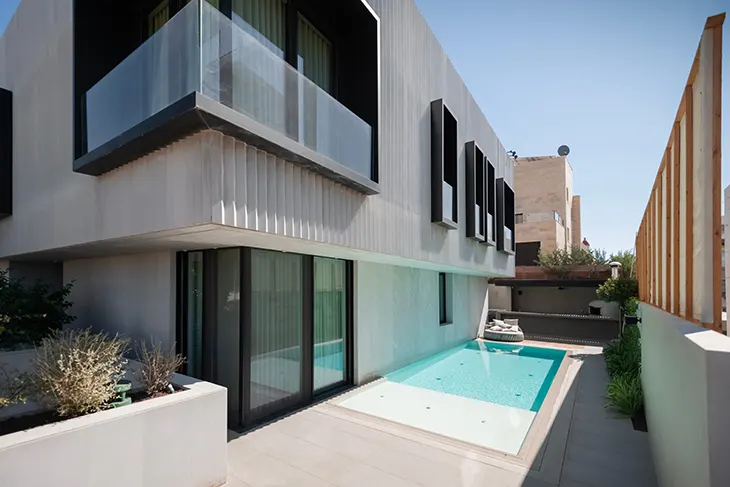
Crafted Interiors with Natural Materials
Inside, the home exudes serenity through its carefully chosen materials. Warm wood panels and cool stone finishes create a balanced and inviting atmosphere. The muted gray tones of the interior palette add a sense of peace, allowing the natural elements to shine. The design focuses on every detail to cultivate a sense of calm and sophistication, ensuring the space remains both functional and beautiful.
DISCOVER MORE INTERIOR DESIGNS ON OUR SITE
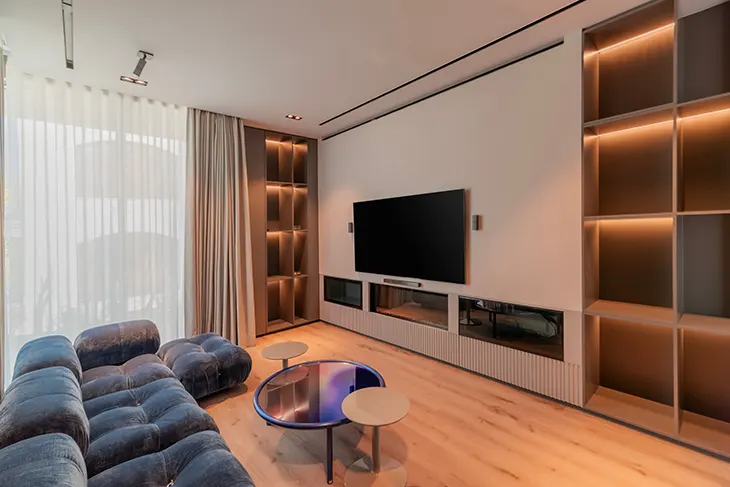
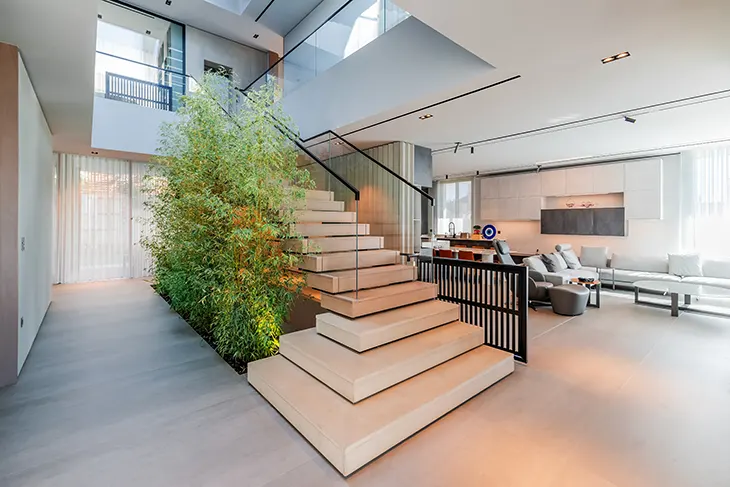
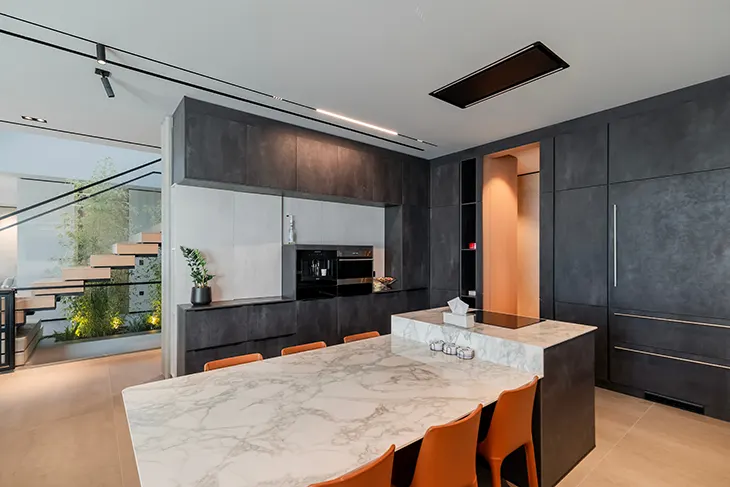
The Frame Residence is more than a home, it is a thoughtfully designed living space that balances aesthetics and practicality. The design harmonizes modern principles with the surrounding environment, creating a home that is both inspiring and comfortable. The design carefully crafts each element to create a sense of ease, offering residents an ideal sanctuary.
