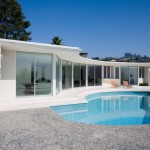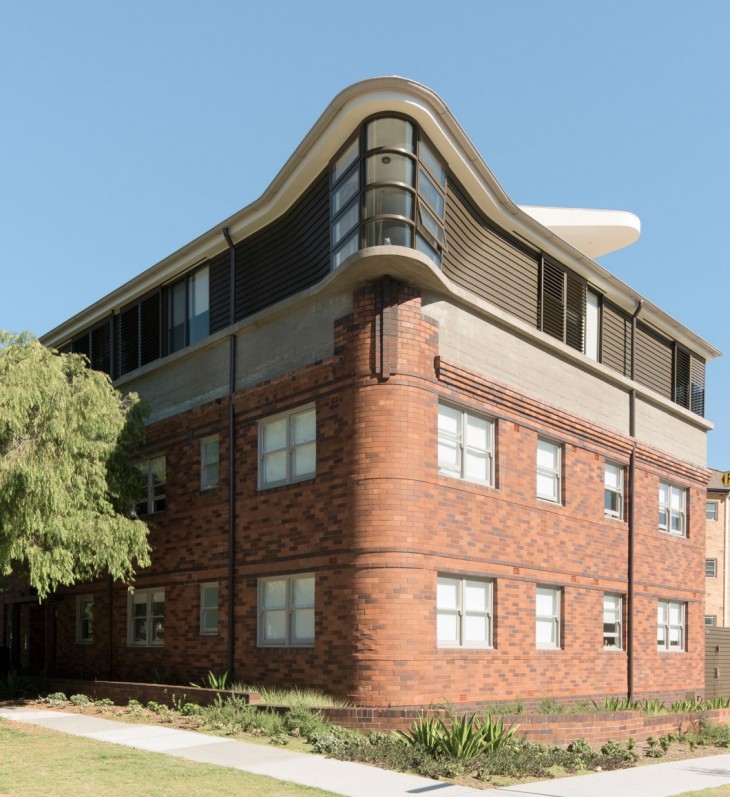
The impressive design for the Bow Window Penthouse is work of Luigi Rosselli Architects studio. It is located on Bondi Beach. For more of the project and architects description continue below:
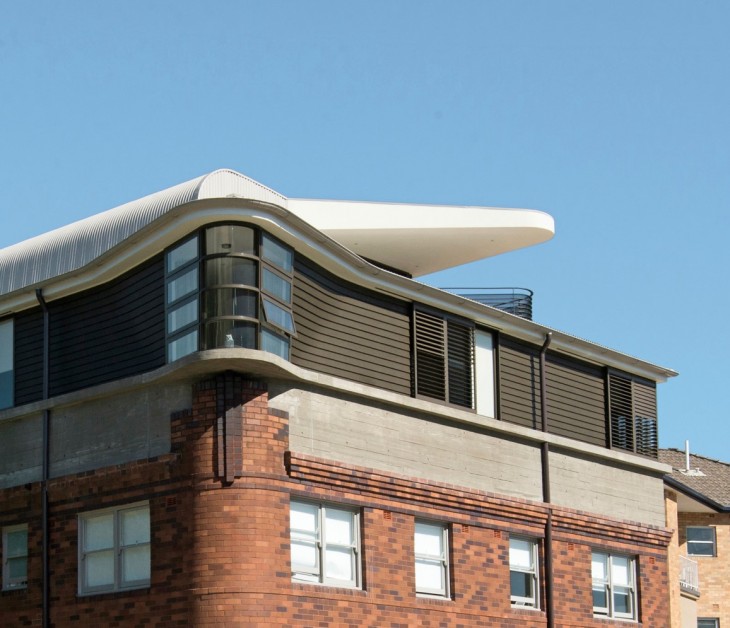
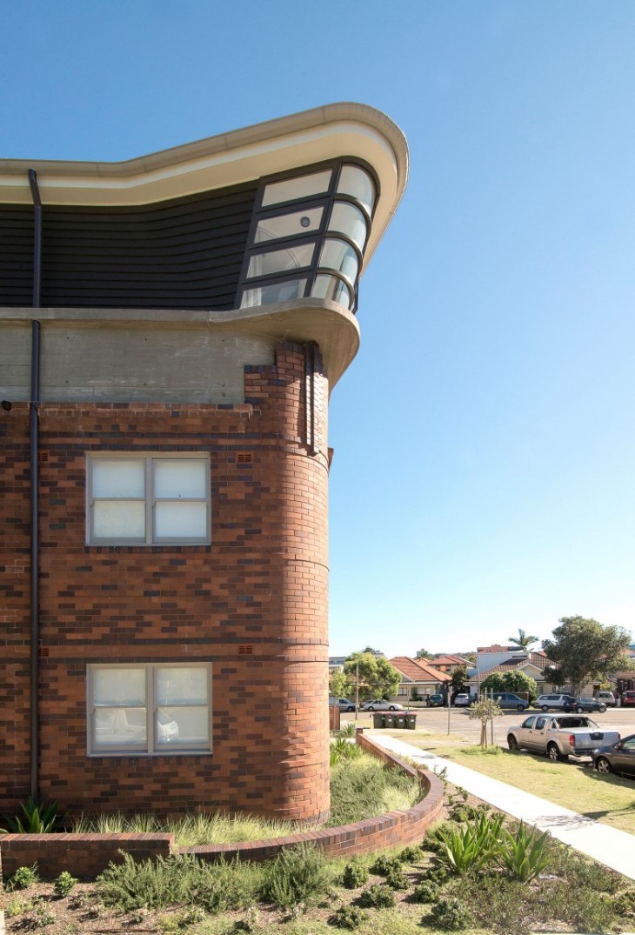
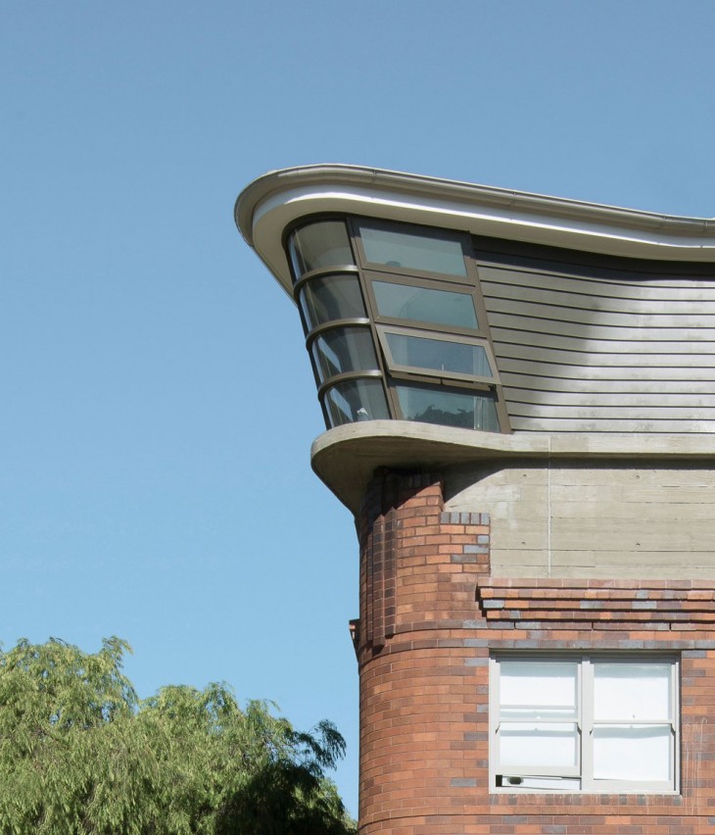
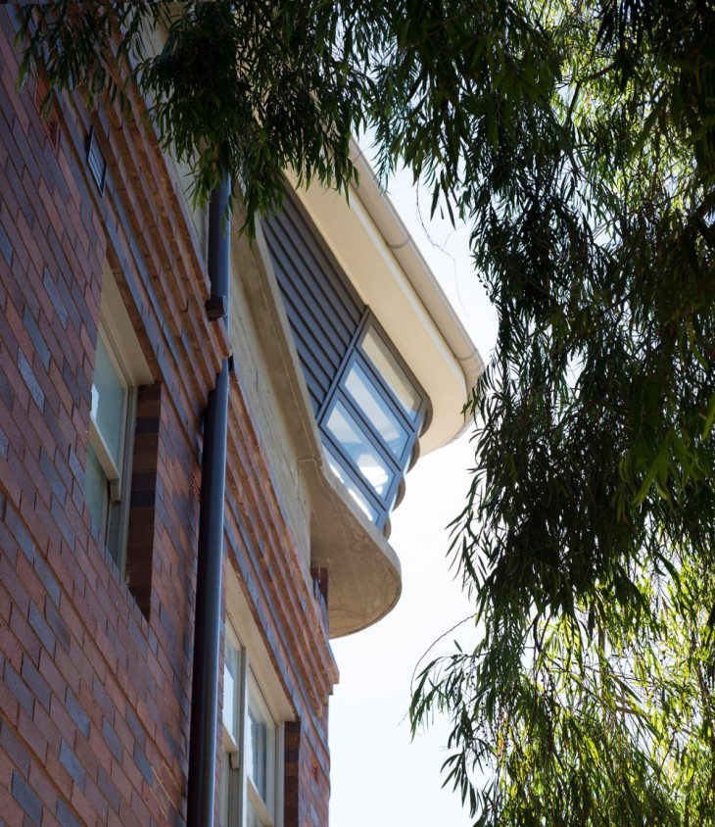
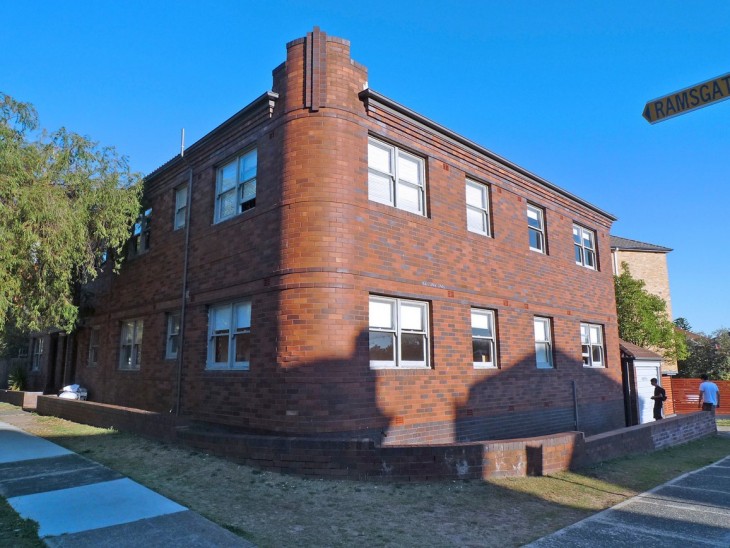
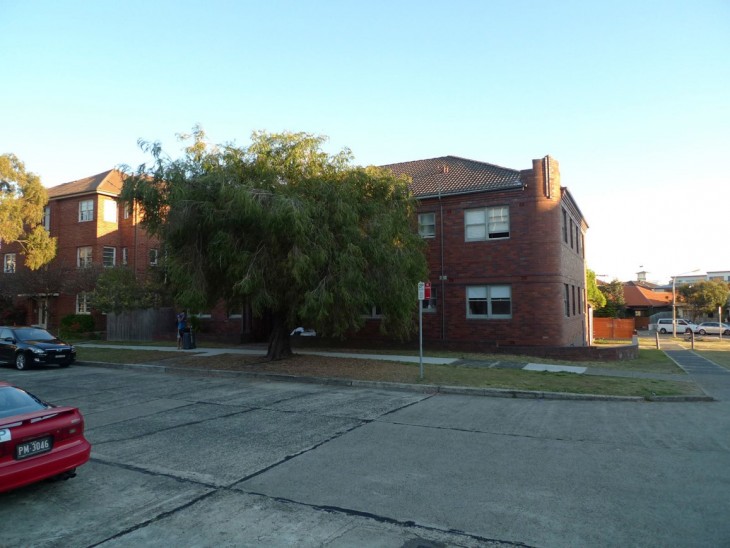
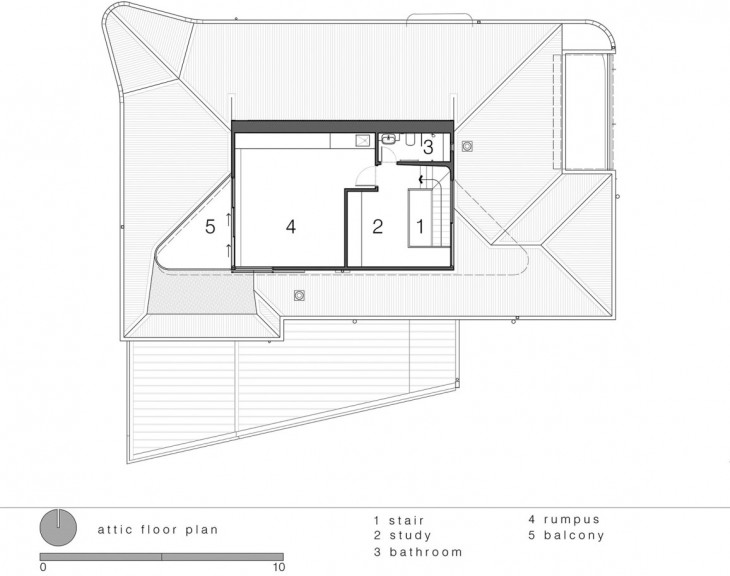
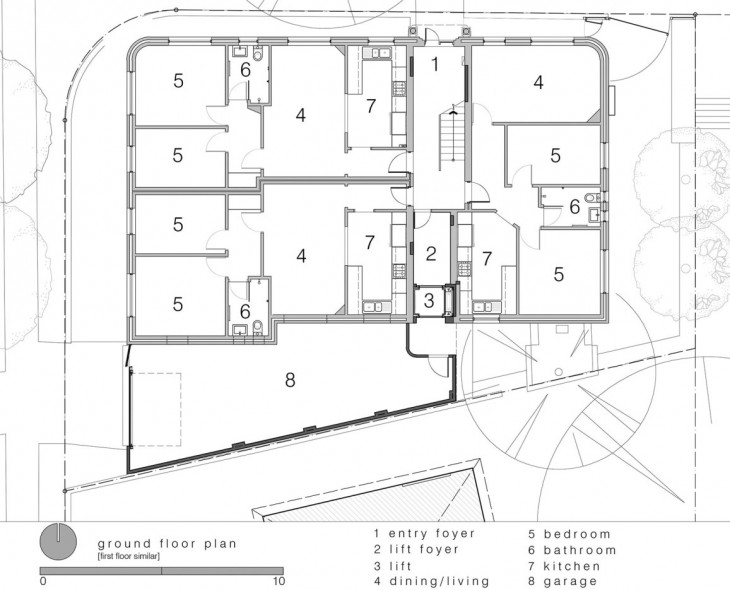
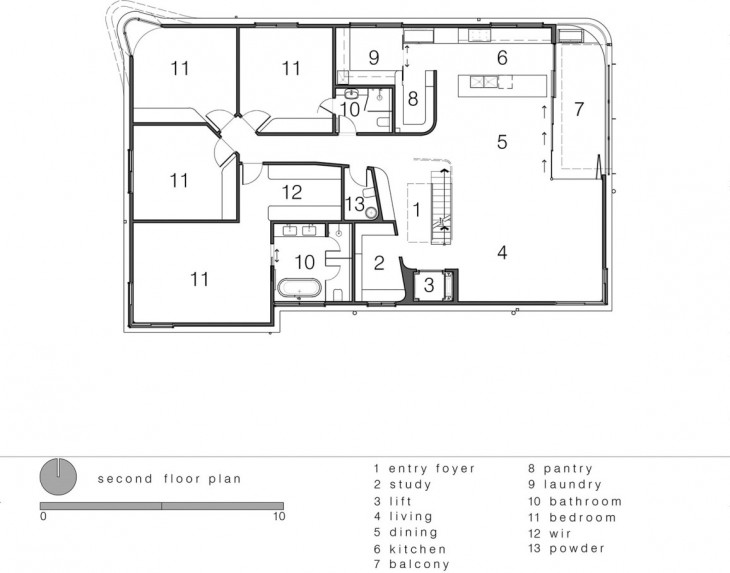
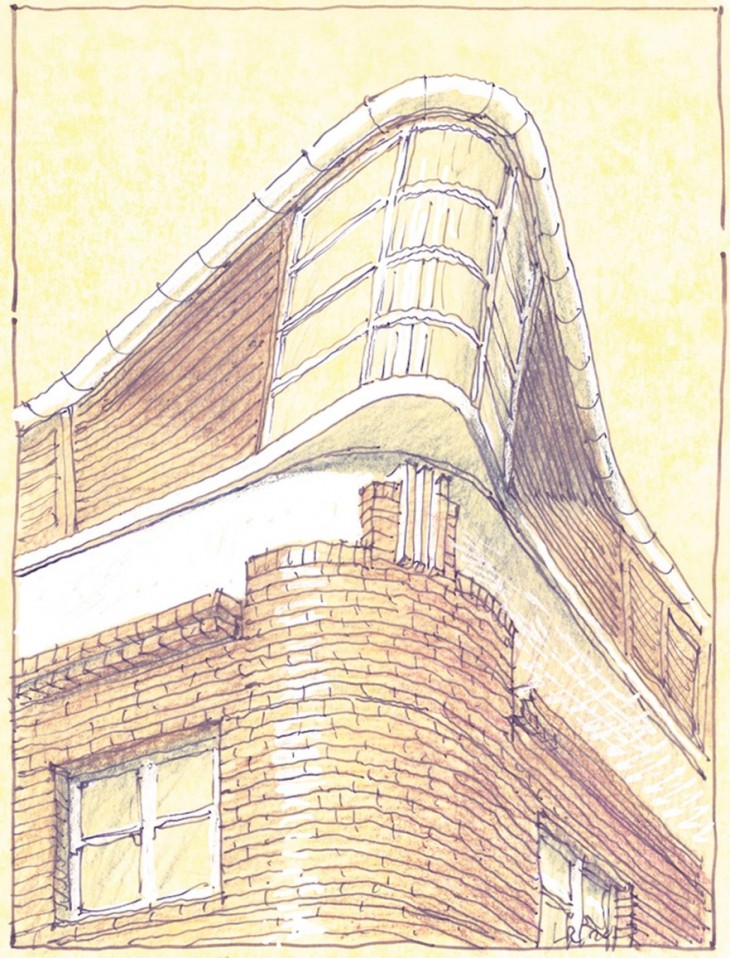
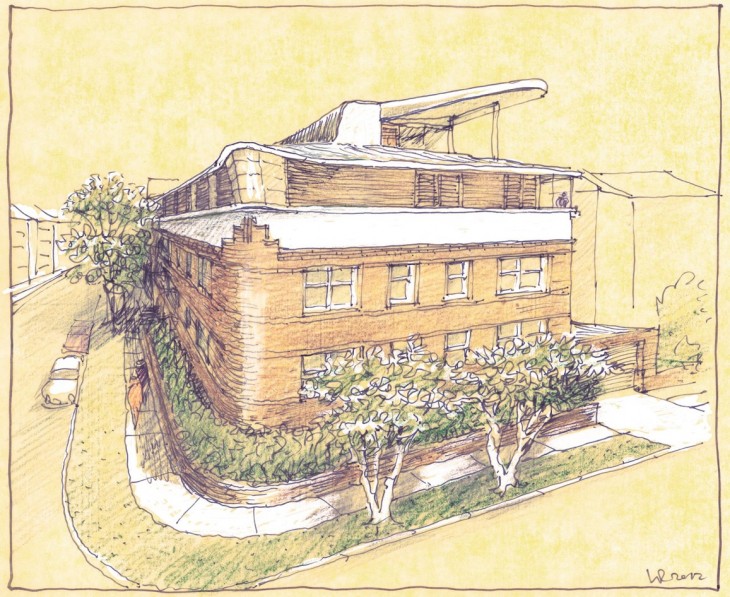

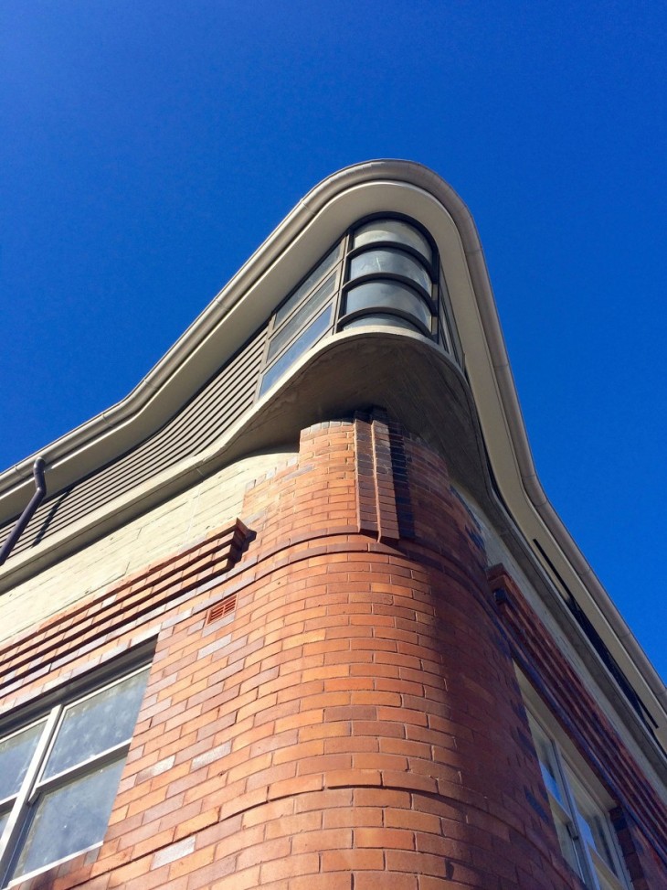
Flying High Over Bondi
In a first for Luigi Rosselli Architects the camera has left the ground to pan over the penthouse additions to a classic Art Deco style apartment block built in the late 1920s. The penthouse’s defining feature is a bow window in the corner of the building facing the intersection of the street that reaches out to create a dialogue with the passers-by in the avenue below. The bow window is also reminiscent of windows found in the Captain’s Quarters at the stern of historic ships; borrowing from naval architecture was appropriate for the seaside location of Bondi Beach. The penthouse is separated from the existing brick unit block by a concrete slab and spandrel, this is a fire protection requirement. A wave of metal roofing conceals the upper level of the penthouse from the street. The wave dovetails towards the view, culminating in a balcony, of which two were designed but only one was allowed by the Council.
Location: Bondi Beach NSW
Council: Waverley Council
Design Architect: Luigi Rosselli
Project Architect: Carl Rutherfoord, Blake Letnic
Builder: Groundup Building Pty Ltd
Structural Consultant: Rooney & Bye Pty Ltd
Joiner: Frilingos Commercial interiors
Windows: Lindsay Almond Glass and Aluminium Pty Ltd
Shutters: Shutters Australia Pty Ltd
Photography: Edward Birch
Drone Video Footage: Groundcontrol


