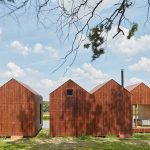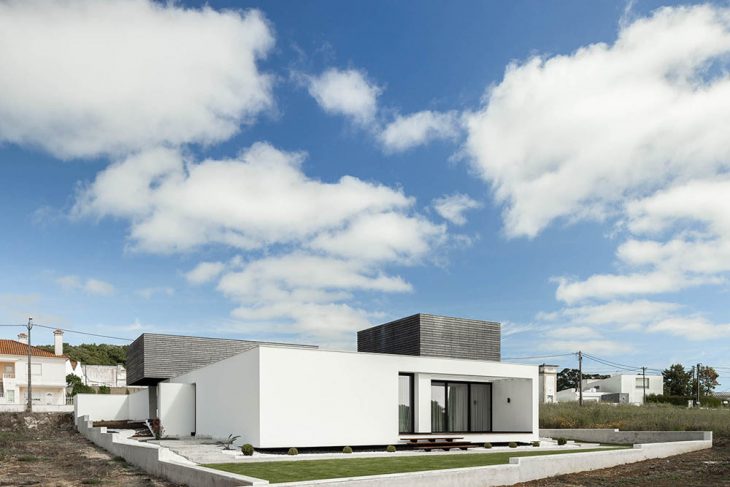
ESQUISSOS Arquitectura e Consultoria designed this stunning private residence in Sintra, Portugal. The entire concept emerges from a lower level, as a white closed structure that blends into the environment, ensuring more privacy and protection, as well as superior energy efficiency, with simple and clean construction. The upper volumes covered in wood highlight the various important areas of the house. Take a look at the complete story after the jump.
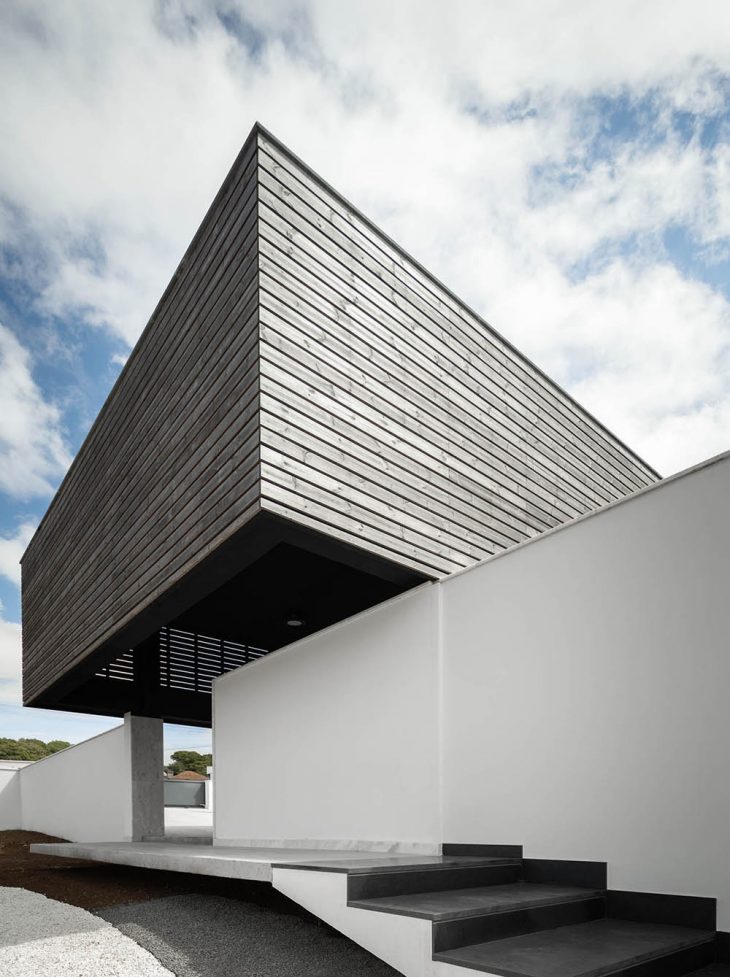
From the architects: The understanding of the area, the relationship of the land with the street and the scale of the street naturally determined the concept of the entire idea. The considerable gap between the ground space and the access route defined the way the house was positioned.
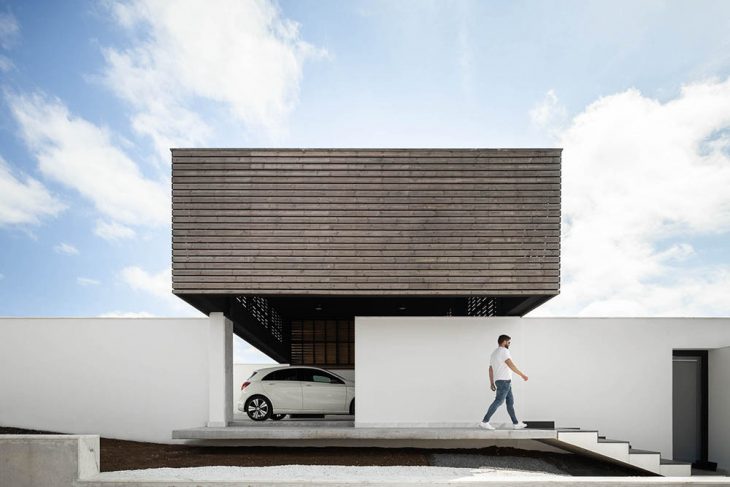
The whole idea develops under a lower area, as a white closed building which merges with the environment ensuring greater privacy and protection, as well as superior energy efficiency, including simple and clean, almost “monolithic” construction, as well as assuring wind protection and sunlight appreciation.
RELATED: FIND MORE IMPRESSIVE PROJECTS FROM PORTUGAL
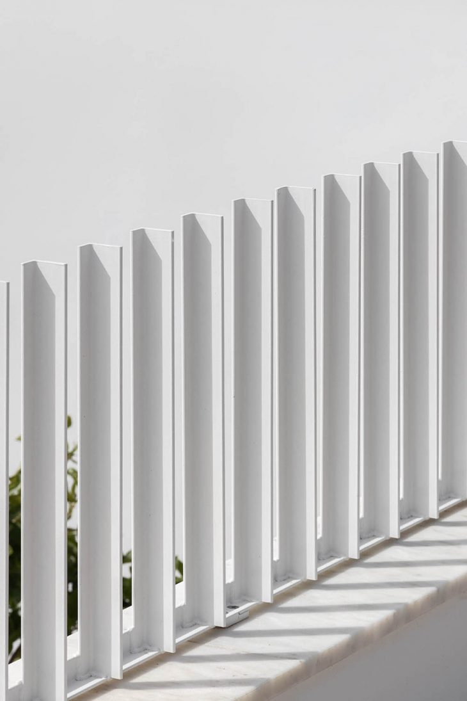
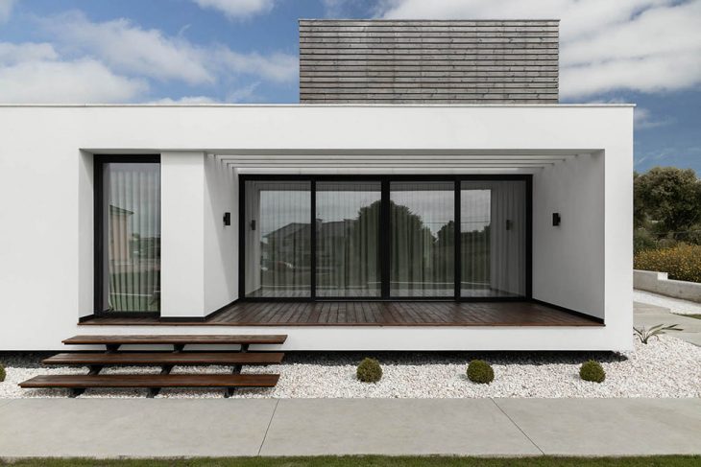
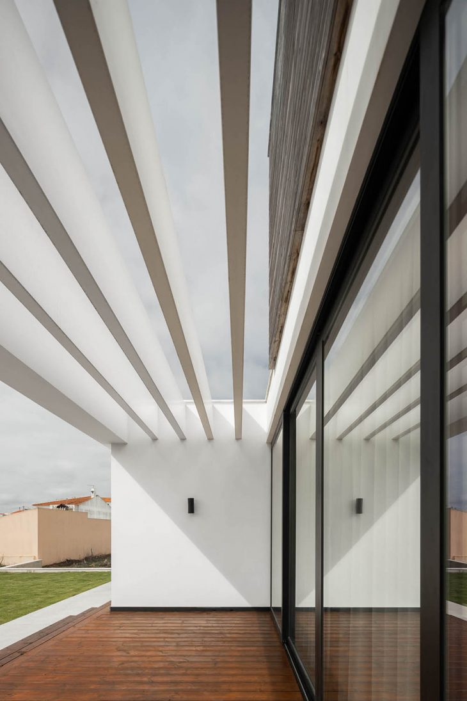
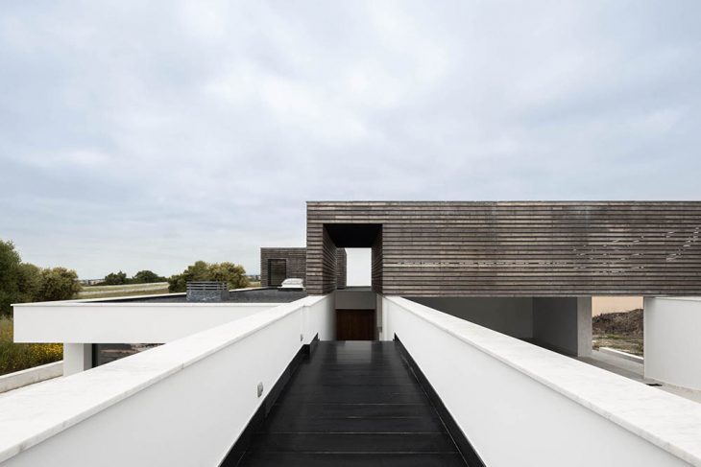
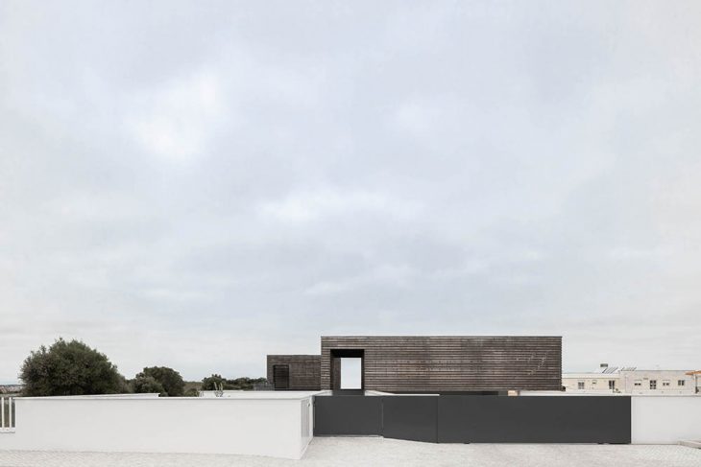
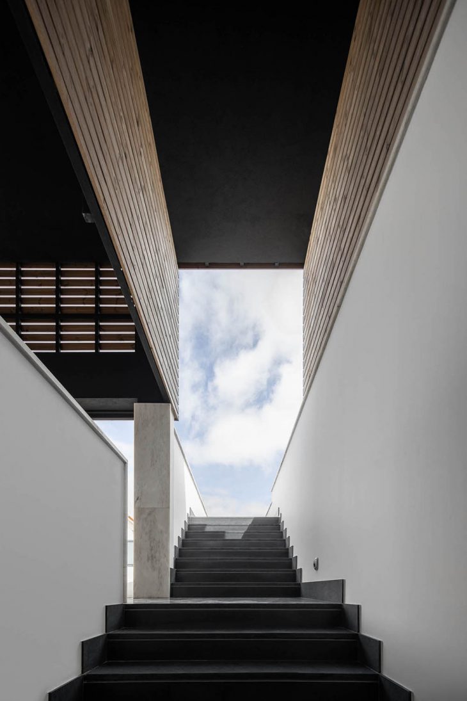
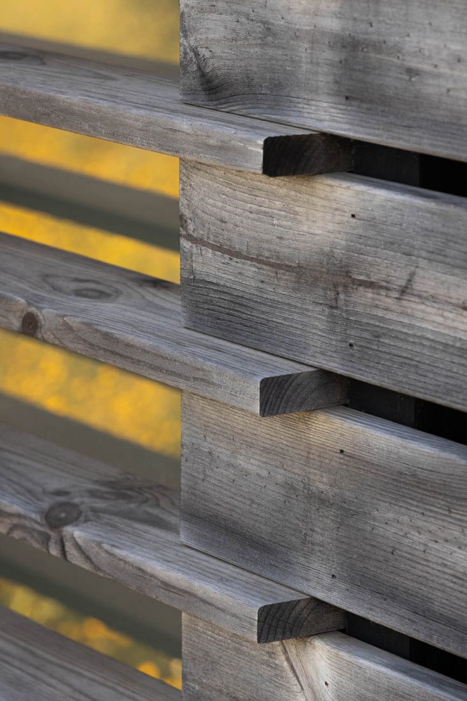
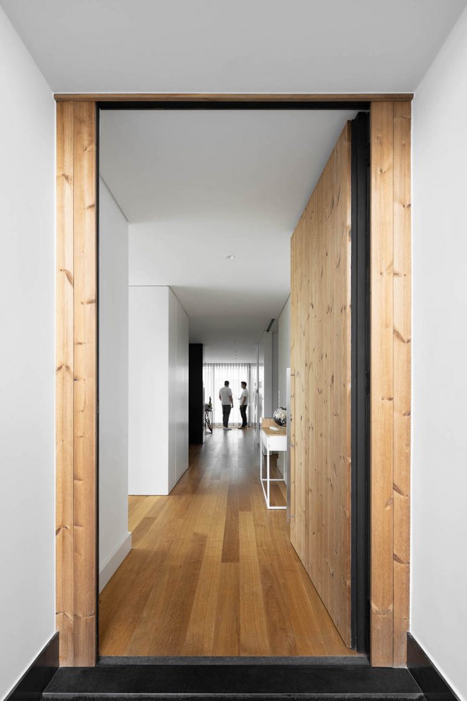
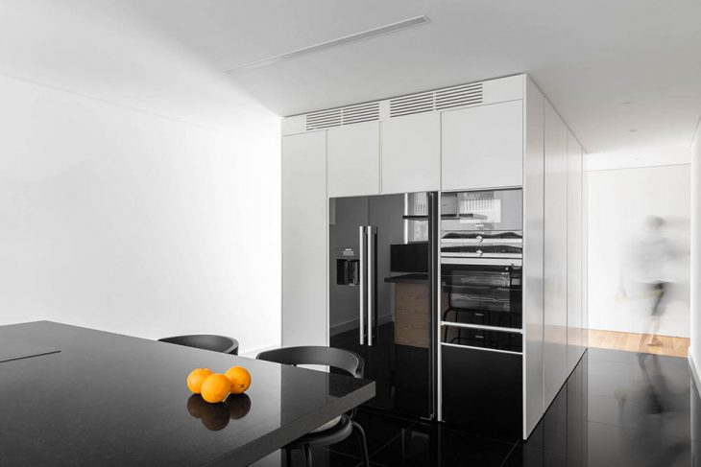
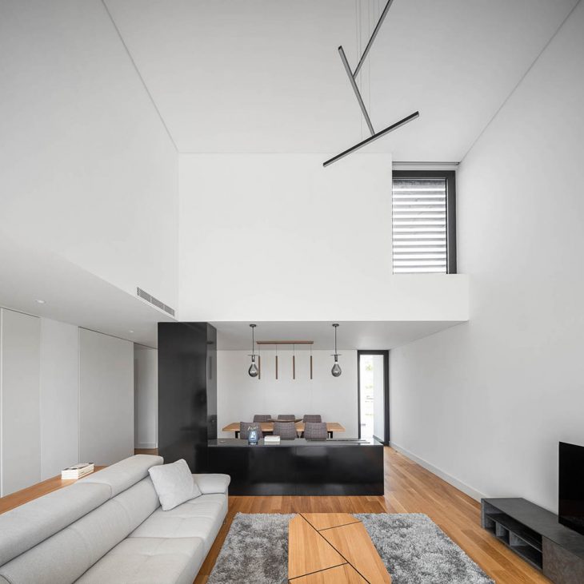
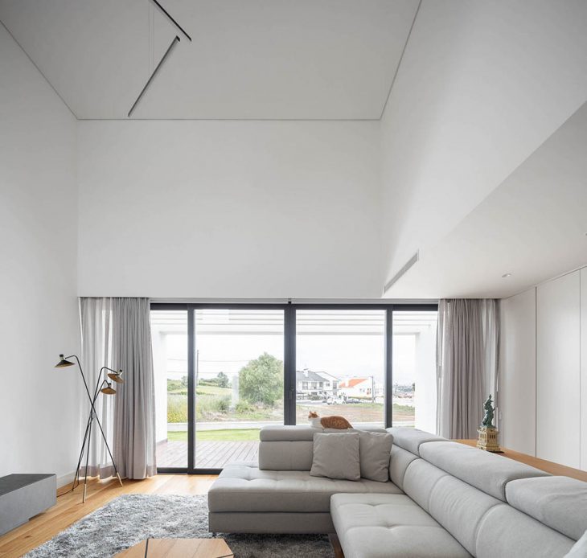
The white building was provided in a lower area thus challenged by two independent boxes buildings at a higher area that allow the organisation of the plan to the route’s scale level, which create a relation with the street level. The distinct materials organised in a ripped structure, define a contrast with the lower volume, increasing the scale and creating visual permeability to dimension and presenting areas that visually ensure the constant relationship with the horizon line.
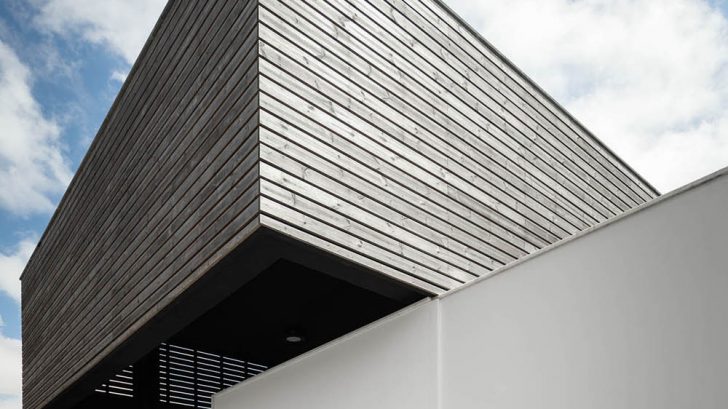
Project name: TD House
Architecture Office: ESQUISSOS Arquitectura e Consultoria – www.esquissos.net
Main Architect: Marco Ligeiro
—
Location: Sintra, Portugal
Year of conclusion : 2020
Total area: 300 m2
Architectural photographer: Ivo Tavares Studio – www.ivotavares.net


