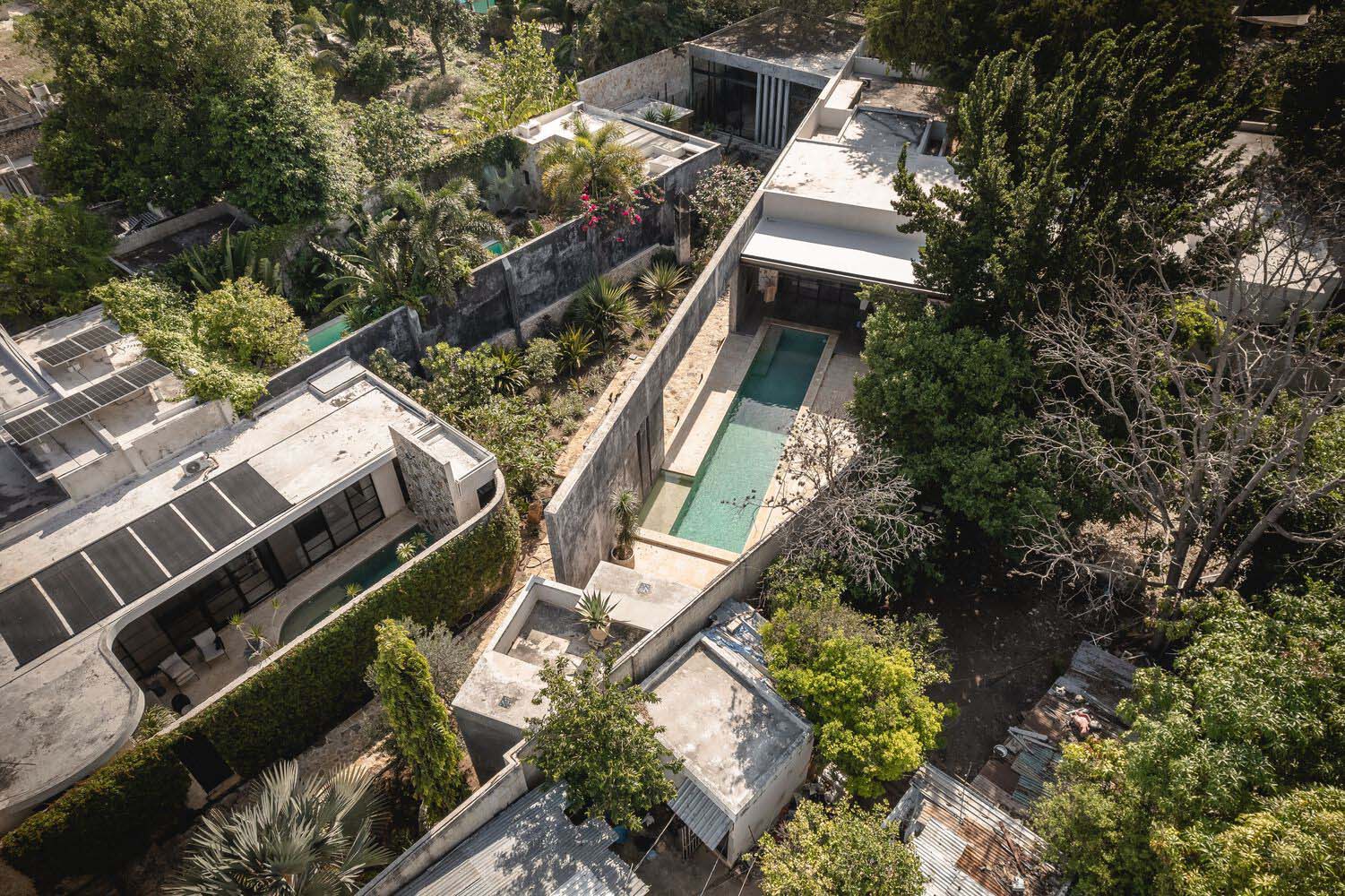
Taller Estilo Arquitectura has recently completed work on its latest residential project in Mérida, Mexico – Tamarindo House. The project explores the interplay between architecture and the natural environment, with the guiding principle of “He arrived first” serving as its foundation. The arboreal element serves as the primary focal point and structural framework of the architectural endeavor. The architectural design features built elements that artfully frame the natural surroundings, guiding visitors from the main entrance to the various program spaces. The strategic placement of the walls within the floor plan serve as a guiding force, directing one’s attention towards the primary entrance of the dwelling.
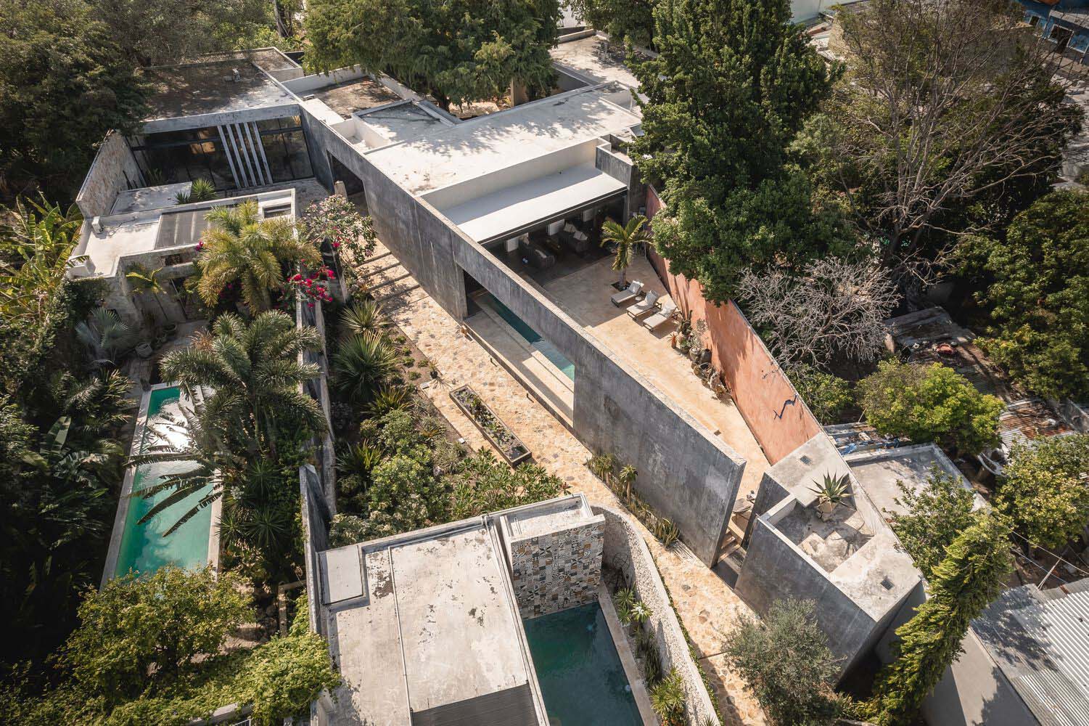
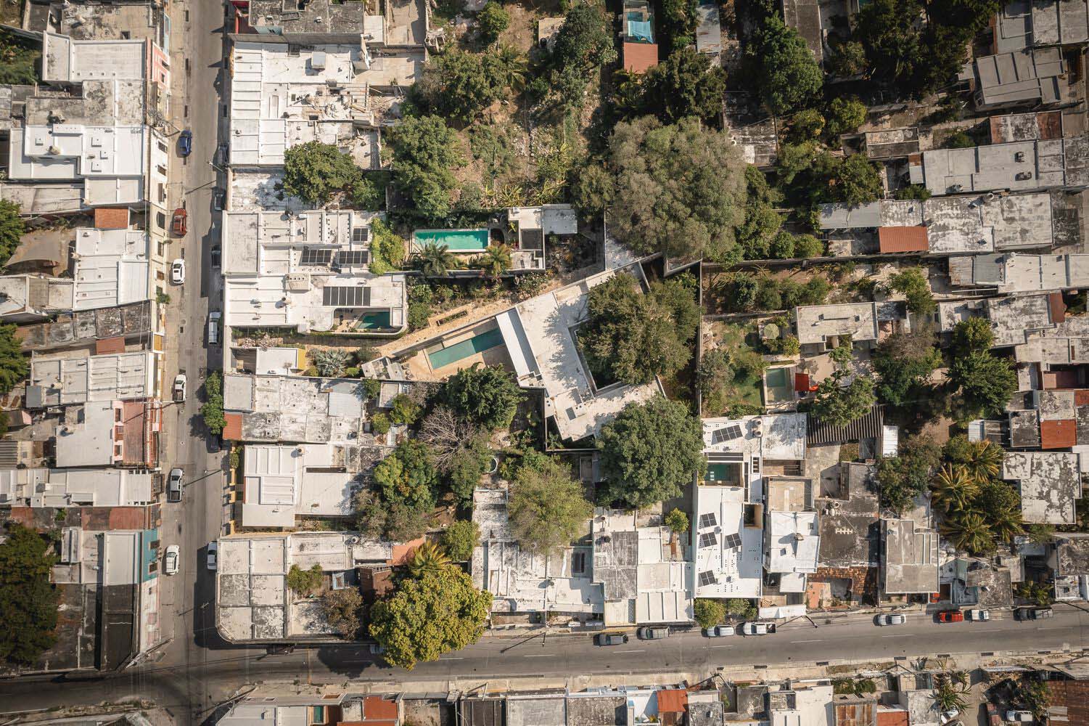
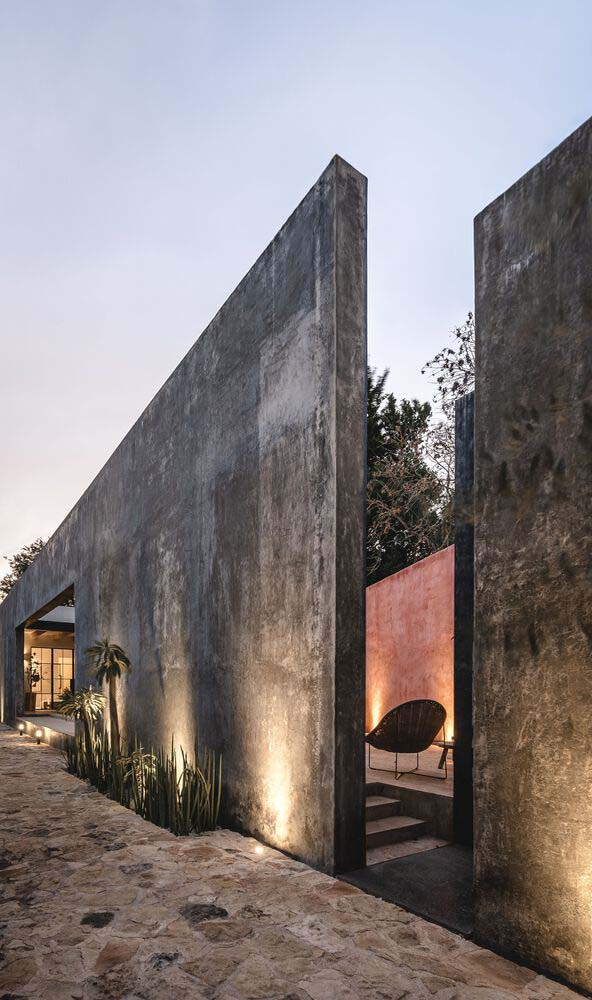
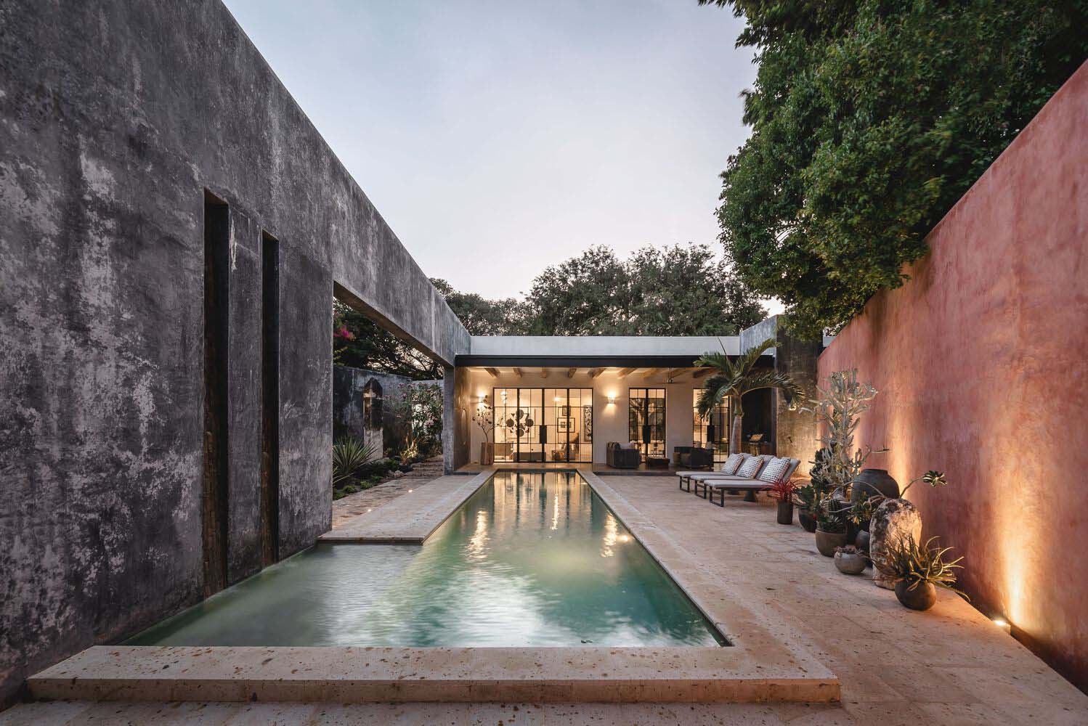
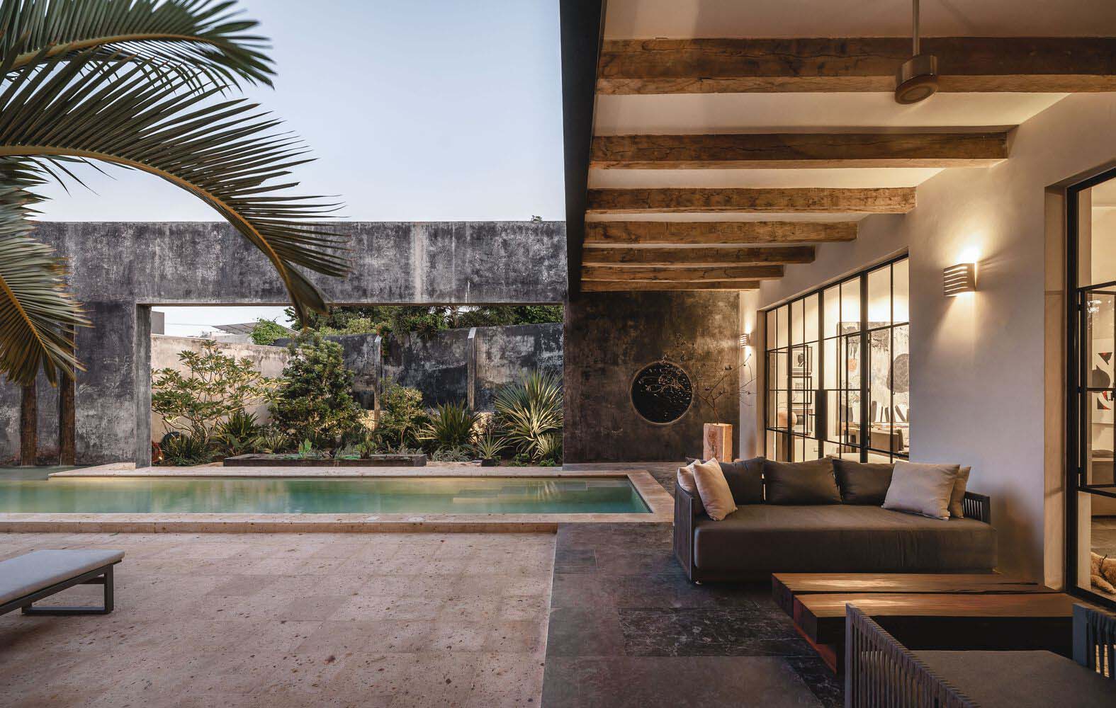
The orientation of the public and private spaces has been thoughtfully separated, taking into account the original location of the tree. This approach has allowed for the preservation of the majority of the natural landscape, while also seamlessly integrating it into the interior of the structure. The design of the house seamlessly integrates with the surrounding environment, creating a harmonious connection between indoor and outdoor spaces. The internal courtyards and garden paths serve as a natural extension of the living areas, blurring the boundaries between the interior and exterior. This proposal places the tree at the forefront of the project, emphasizing its importance and incorporating it as a central element.
This residential structure boasts a profound integration with the natural environment and a keen appreciation for artistic expression. The architects made a conscious decision to incorporate the existing trees into their design rather than working around them. Nestled in the heart of San Sebastian, this property boasts an irregular terrain and mature foliage, providing a unique opportunity to design a bespoke residence for a creative couple – a talented visual artist and his wife, a skilled graphic designer and writer.
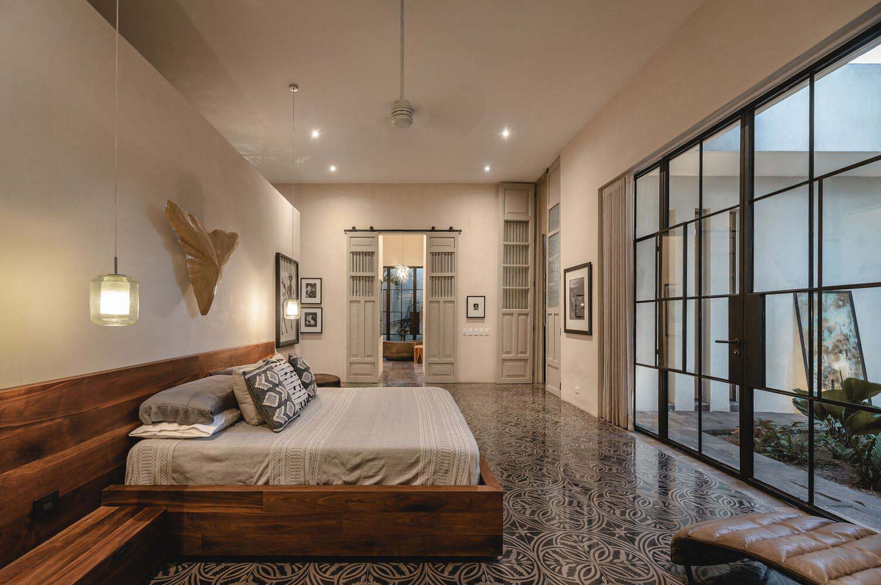
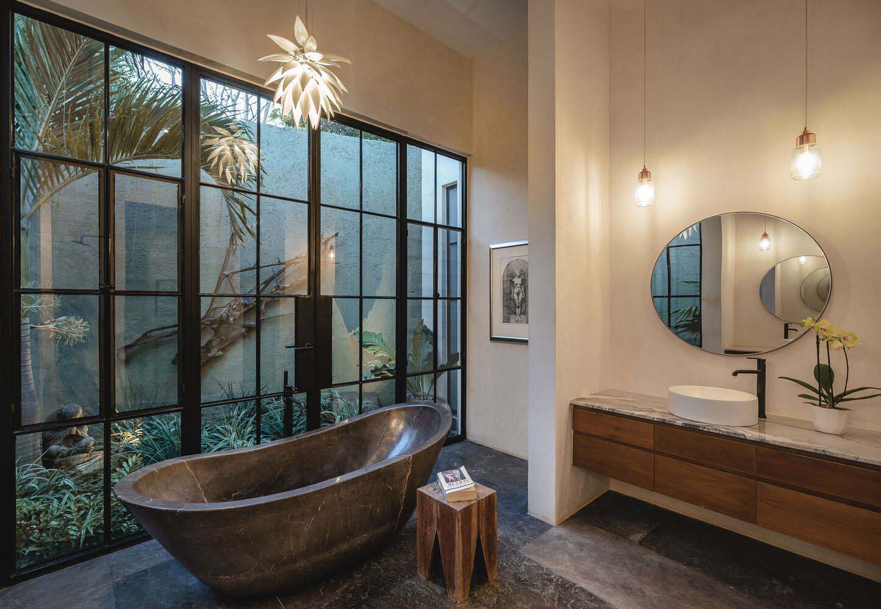
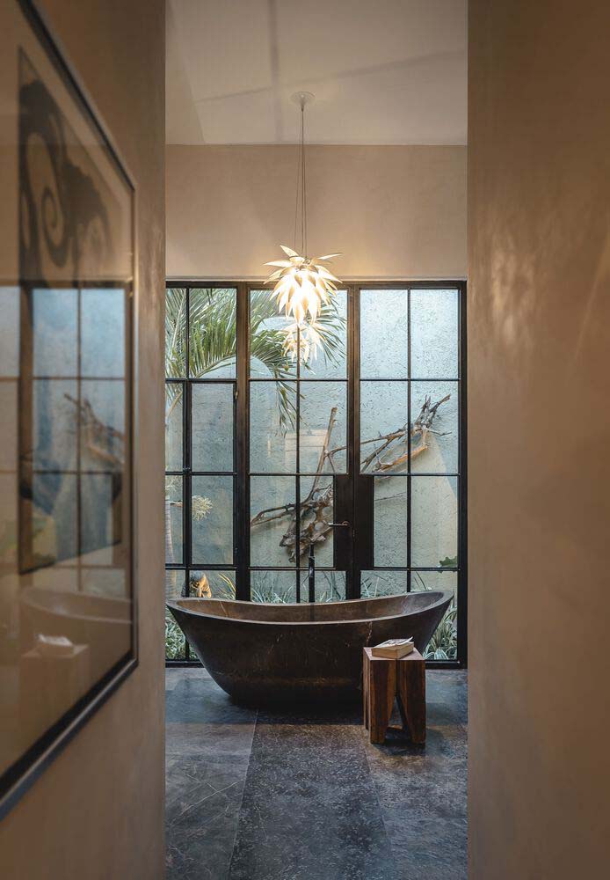
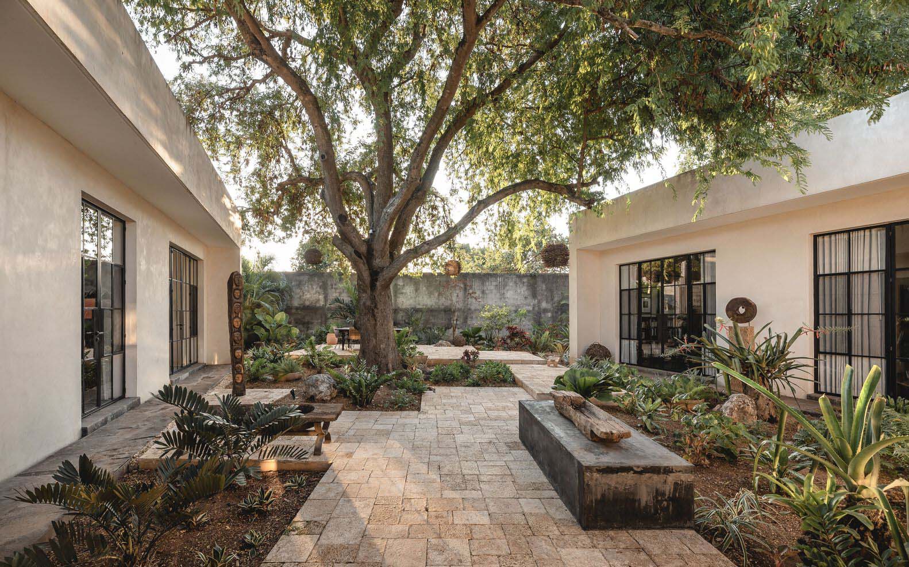
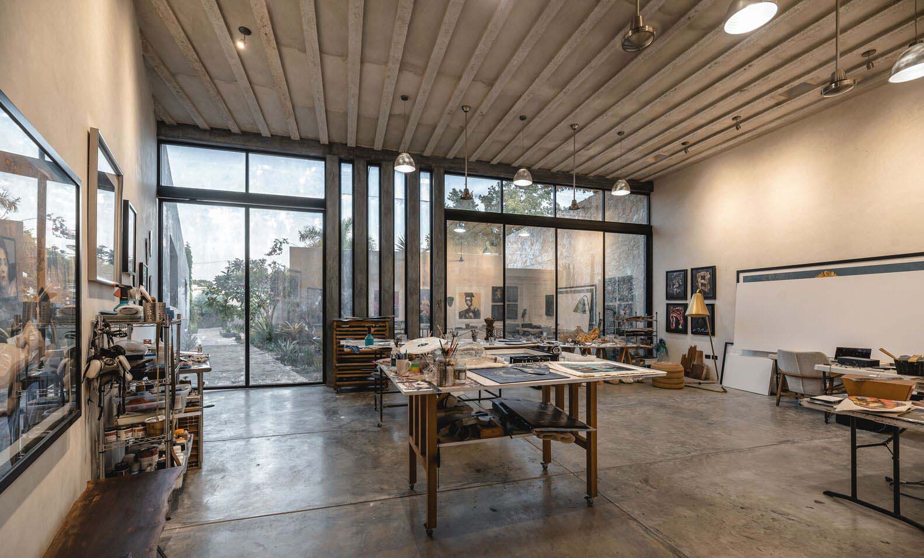
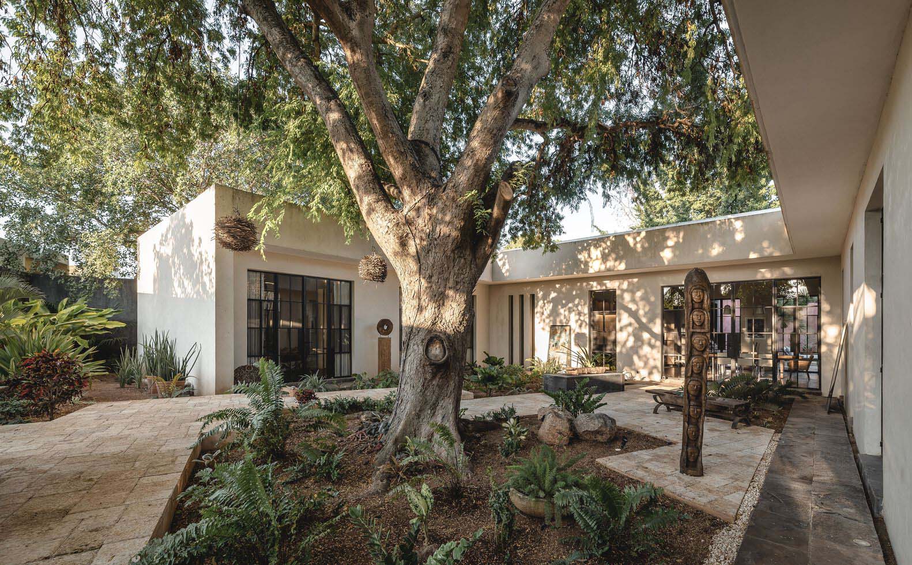
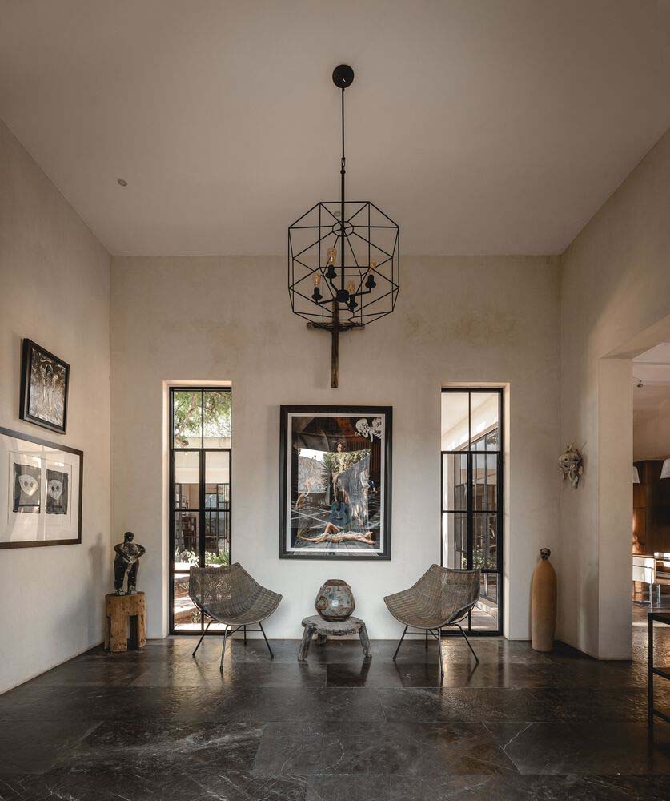
The design of this 2-bedroom home presented a unique challenge due to several factors, including the plot’s characteristics, the client’s desired image, and the preservation of existing larger trees. Additionally, the need to incorporate a studio for plastic work, a writing and work studio, and various exterior areas such as garden areas, a pool, an outdoor dining area, an outdoor living area, and a sunbathing area, all on a single floor, added to the complexity of the project.
The project’s overarching idea was to design a residence that maximizes the occupants’ enjoyment of various areas throughout the day. The Tamarind tree, being the most sizable and ancient tree, was the central organizing element around which the spaces were arranged. The primary goal was to optimize the use of natural ventilation and lighting by selecting the most favorable orientation.
The composition of the ensemble is notable for two prominent elements. Firstly, the Tamarind tree serves as a focal point and effectively organizes the surrounding spaces. Secondly, the architectural volumes create a central courtyard that allows the interiors to seamlessly open towards a controlled, designed, and contained exterior.
The guiding wall serves as a welcoming feature for both residents and visitors, guiding them through the terrain in a gradual and enjoyable manner. It begins at the street access and leads to the main entrance, creating a pleasant path for all who traverse it. The wall exhibits a dynamic presence, undergoing a transformation along its length. At times, it assumes a commanding and impenetrable stance, standing tall at 6.20 meters in height. However, it also has the ability to open up and create a grand window that offers a view in both directions. This window frames either the built architectural element or the surrounding vegetation, which complements the existing structure. The structure seamlessly transitions into a distinctive element that denotes the entry point and accommodates the outdoor foyer of the primary doorway, culminating in the reception of the artistic workspace.
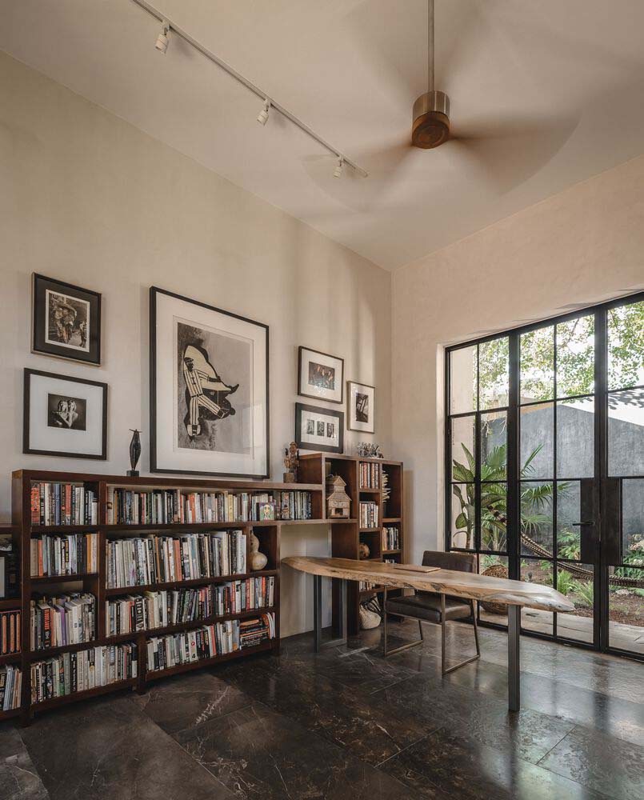
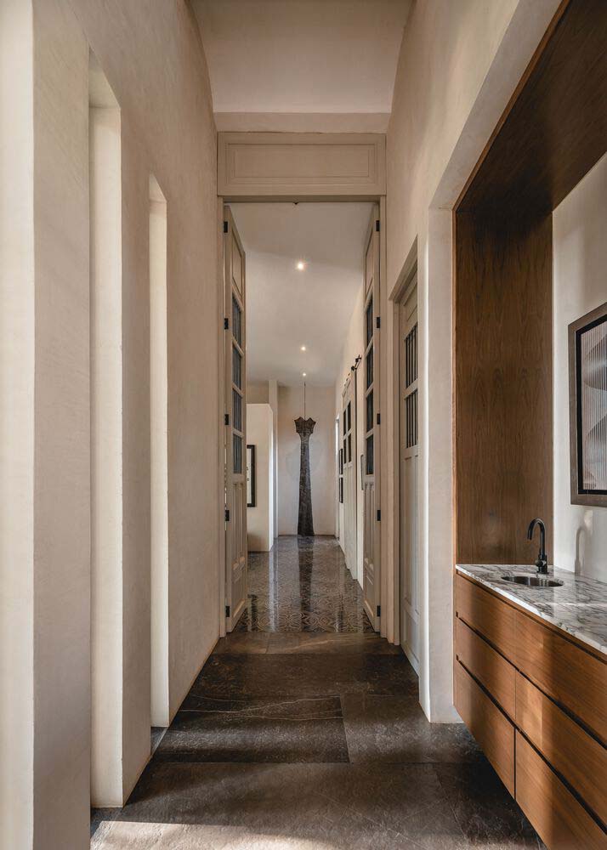
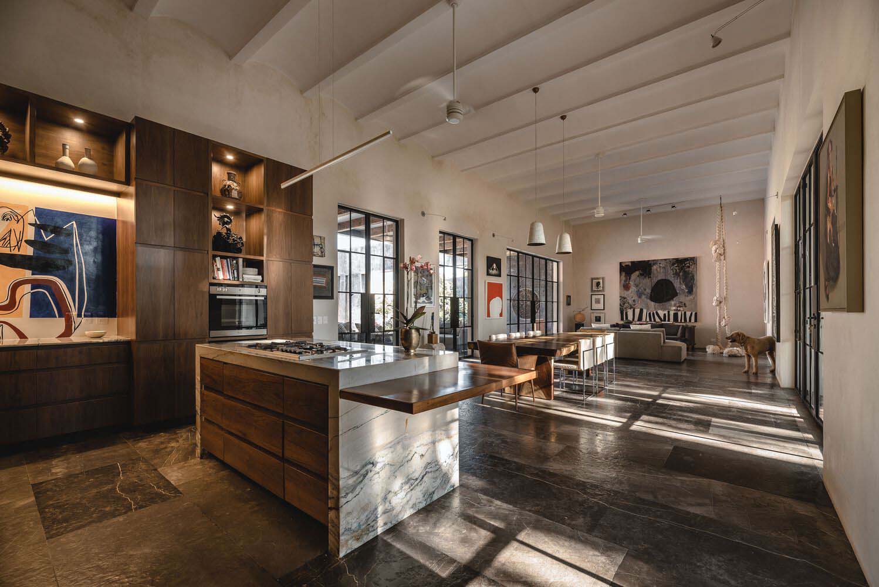
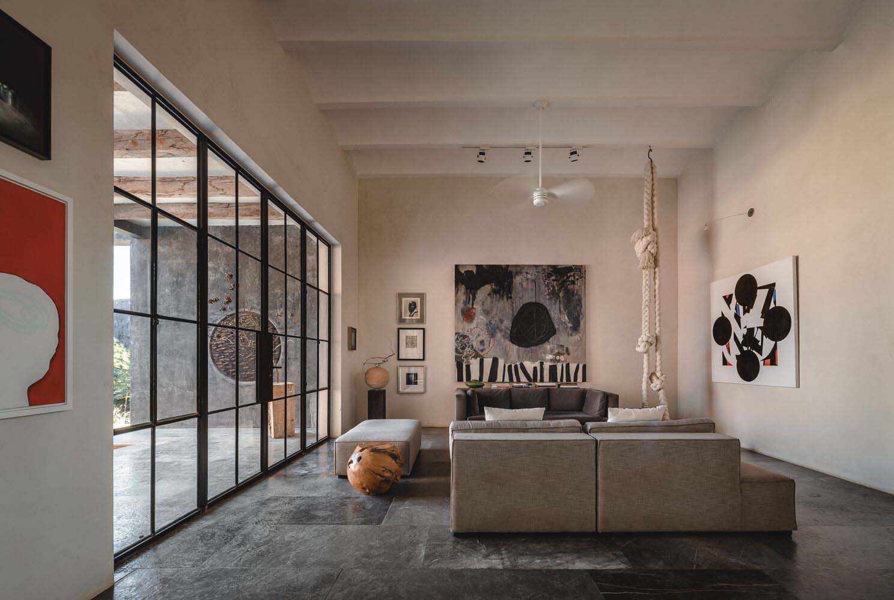
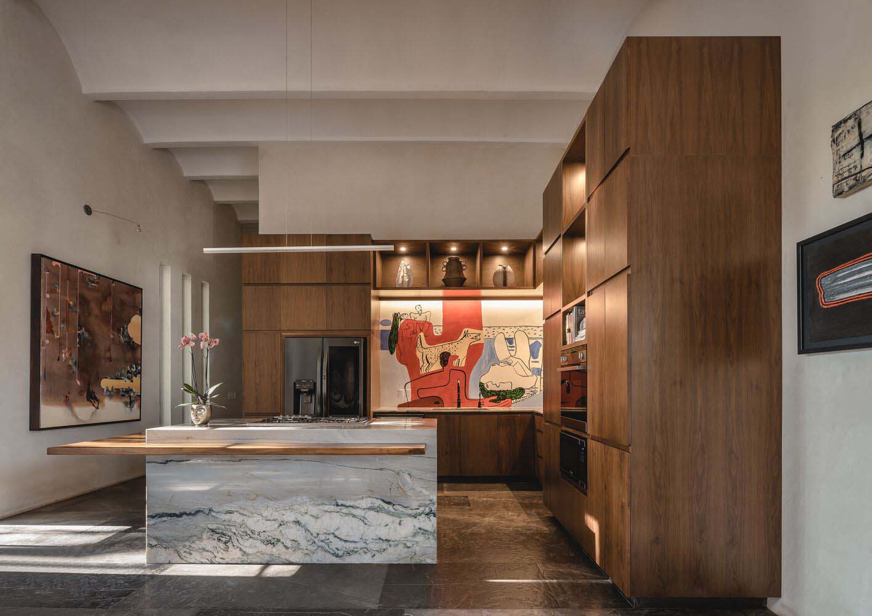
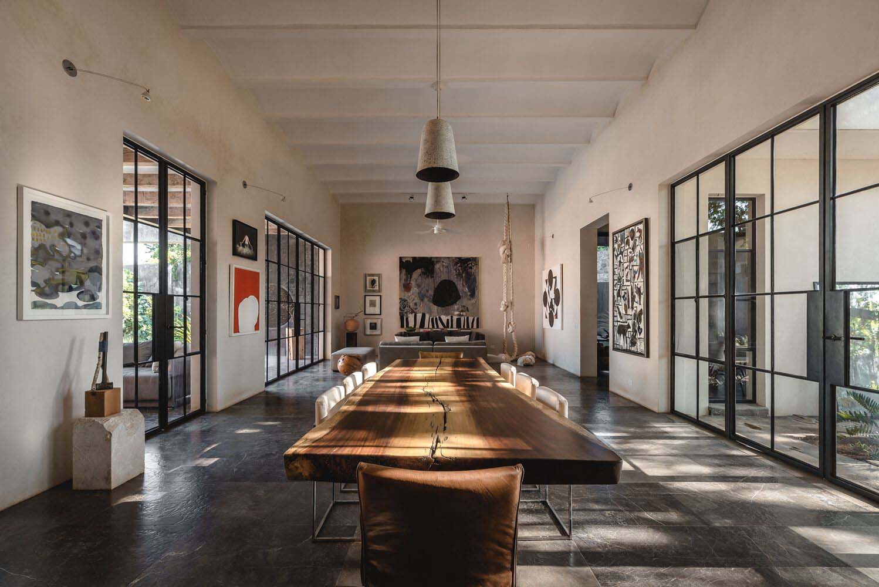
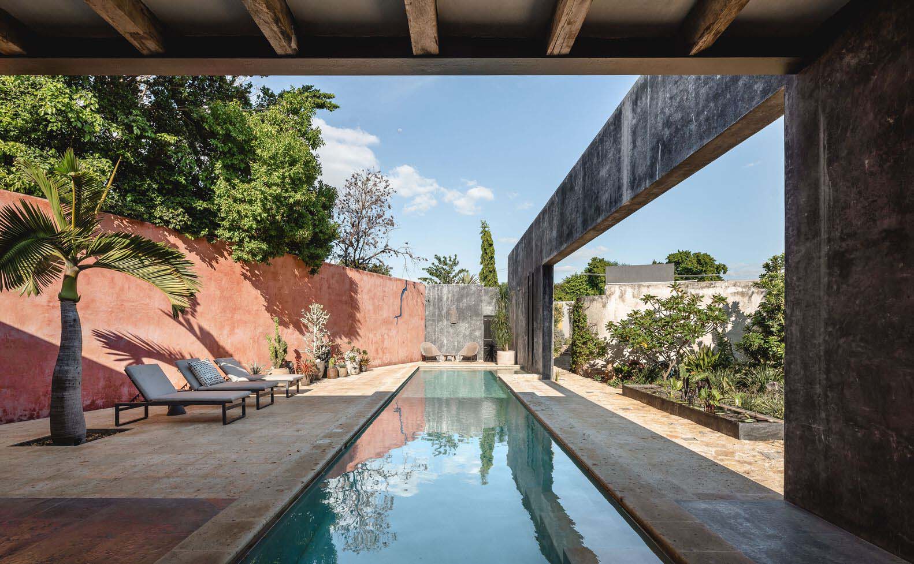
The selection of materials for both the interior and exterior walls played a crucial role in realizing the desired aesthetic envisioned by the clients. The design concept prioritized a contemporary and enduring aesthetic that would allow the materials to naturally weather and develop a charming patina over time, much like the iconic Yucatecan haciendas. This approach aimed to seamlessly integrate the passage of time into the overall visual appeal of the residence.
RELATED: FIND MORE IMPRESSIVE PROJECTS FROM MEXICO
The exploration prompted the selection of materials that exude a sense of organic authenticity, with a dynamic quality that evolves with the passage of time. The use of polished integral color cement provides a diverse aesthetic due to its non-uniform surface, resulting in a more organic and natural feel. The resulting image and spatial functionality have culminated in what we refer to as a Contemporary Hacienda.
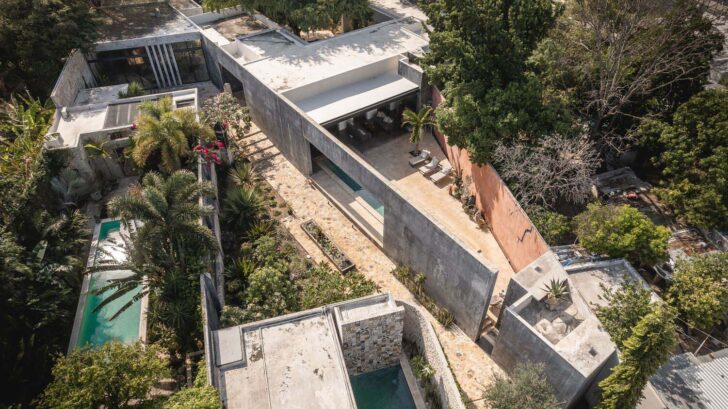
Project information
Architects: Taller Estilo Arquitectura – tallerestiloarquitectura.com
Area: 375 m²
Year: 2022
Photographs: Manolo Solís
Lead Architects: Víctor Alejandro Cruz Domínguez, Iván Atahualpa Hernández Salazar, Luís Armando Estrada Aguilar, Silvia Cuitún Coronado, Yahir Ortega Pantoja
City: Mérida
Country: Mexico


