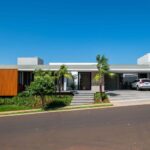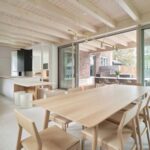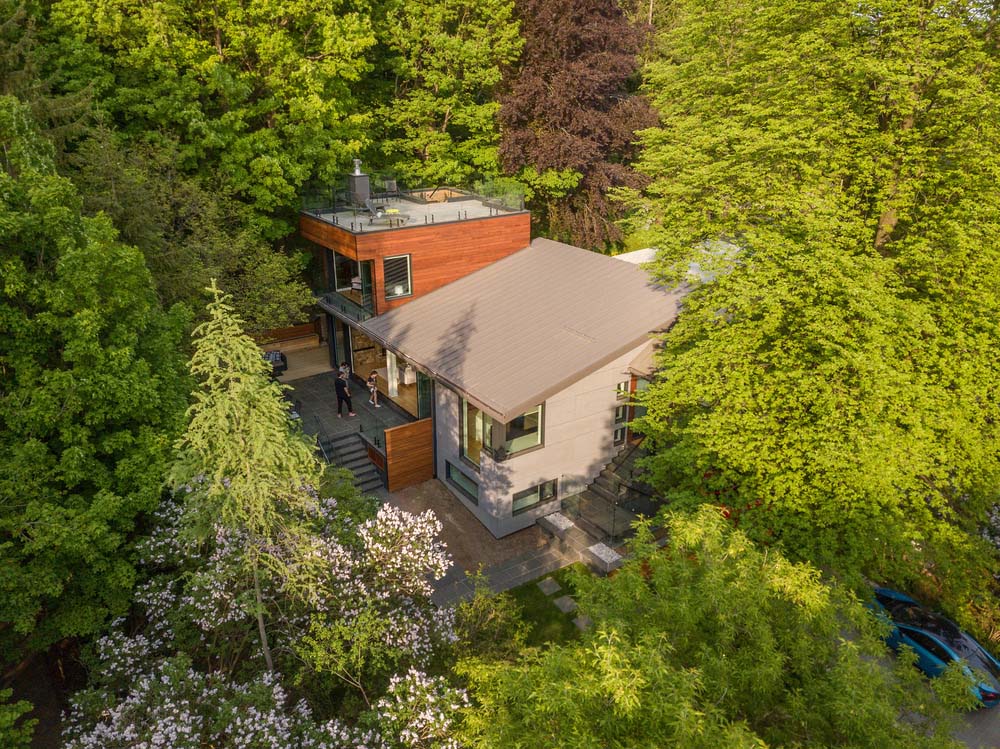
Dewson Architects have transformed a mid-century split-level home in North York. This ambitious project exemplifies a “viable sustainability” approach that seamlessly merges environmental responsibility with client aspirations, all while staying within budget constraints.
Building a quality home in Toronto has always been a formidable task, given the city’s high land costs, strict regulations, and inflated construction budgets. Sylvan Living presented a unique set of challenges, nestled against protected parkland. However, Dewson Architects, no stranger to intricate projects, rose to the occasion.
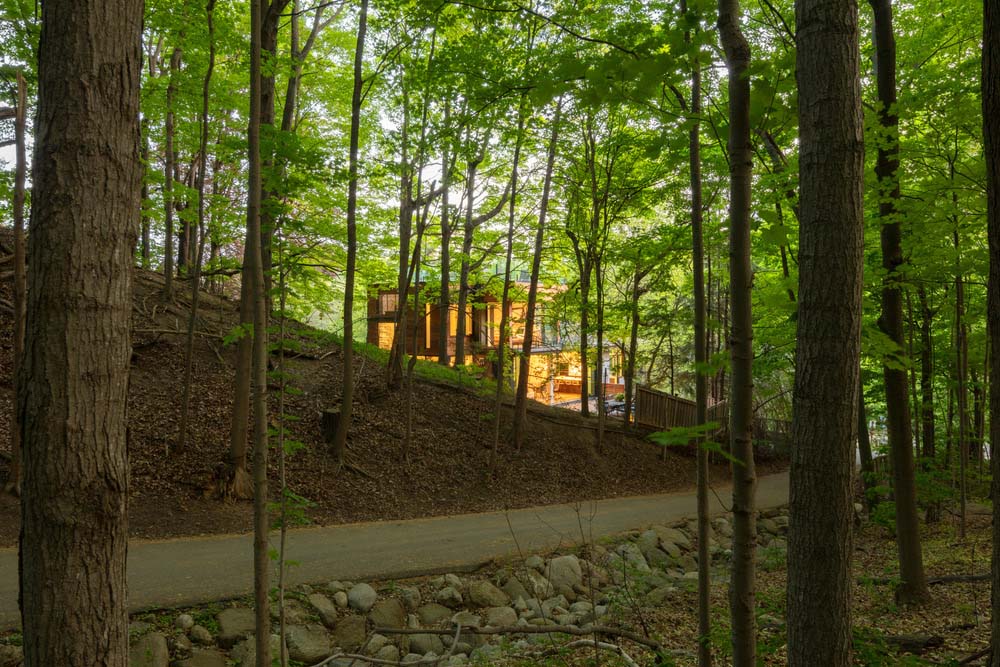
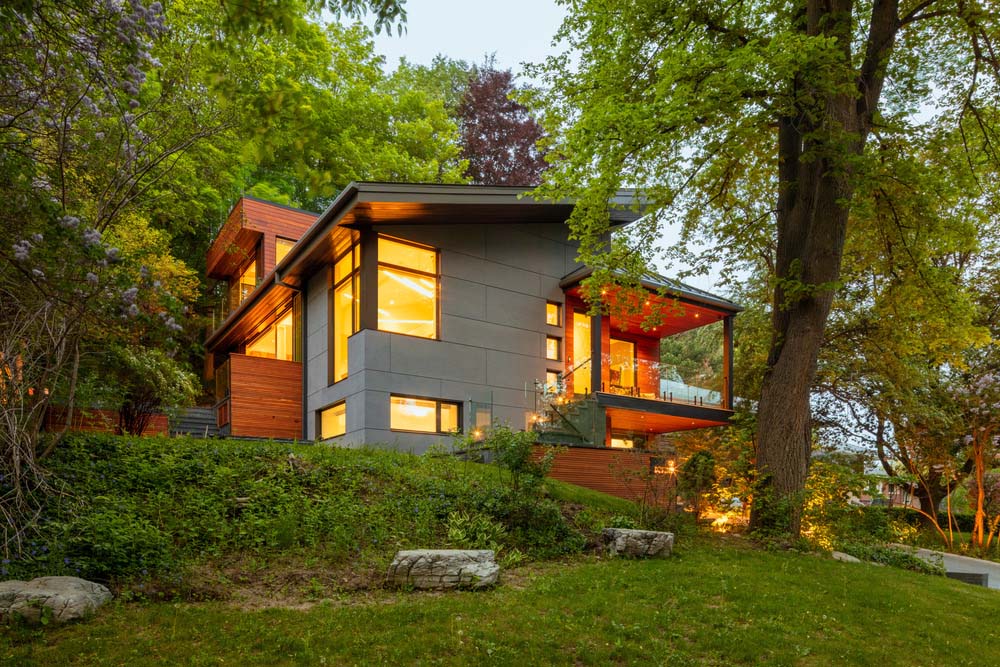
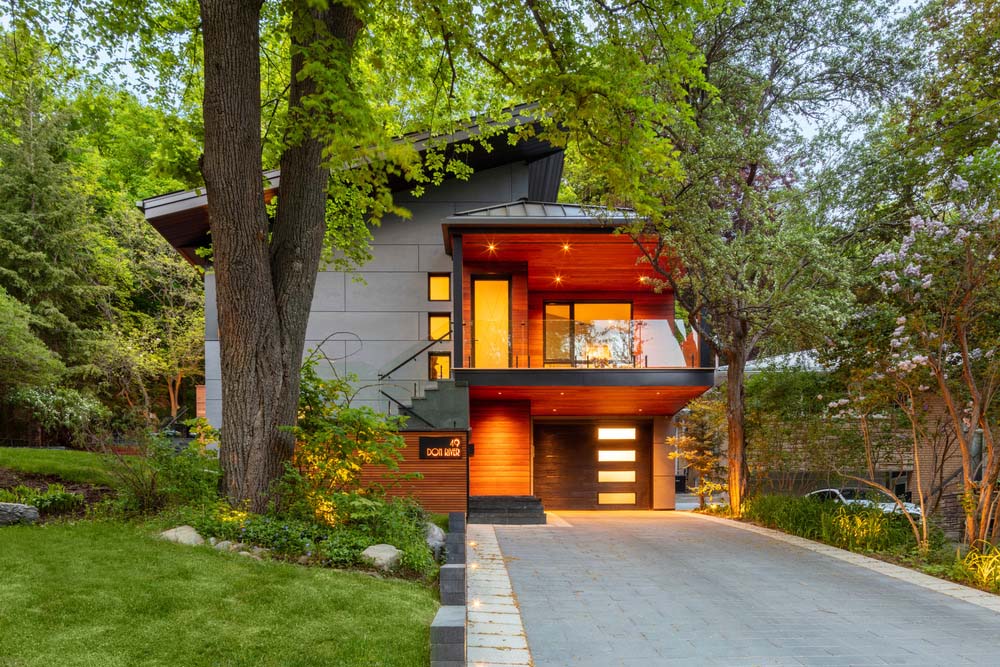
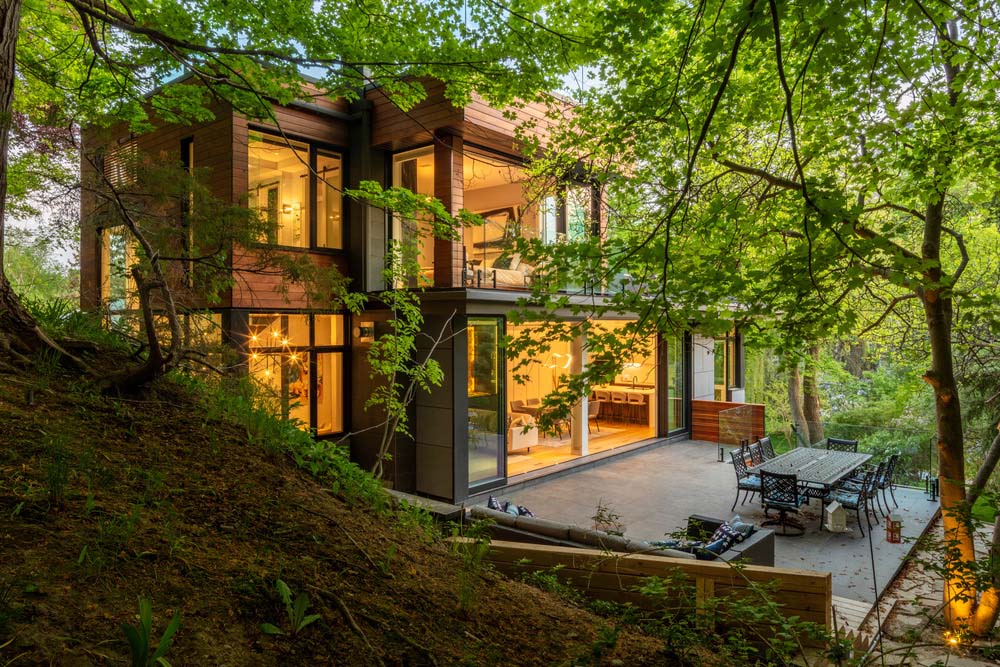
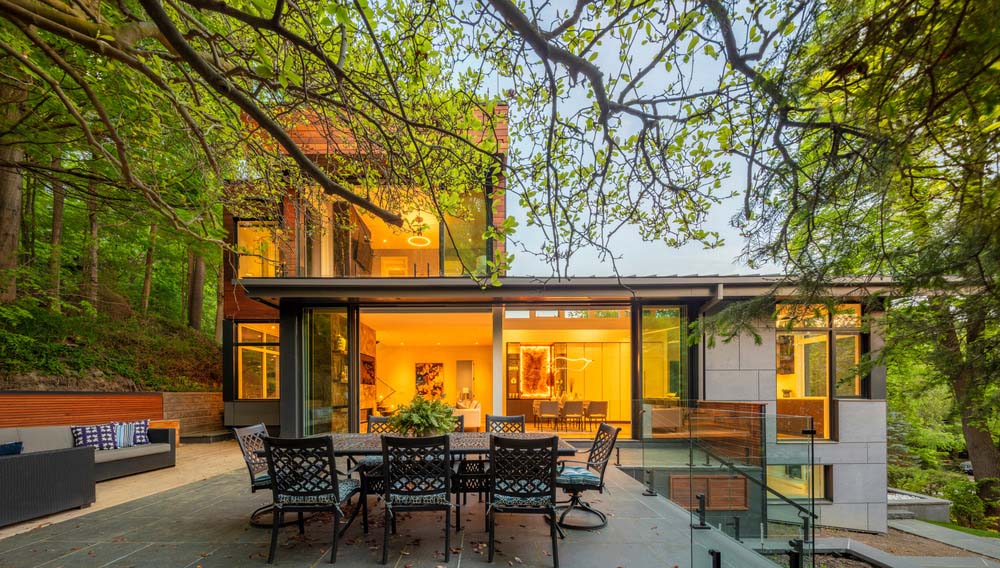
The architects outlined four key objectives for Sylvan Living:
- Reimagine the Home: Transform a lackluster, mid-century house into a luxurious residence intimately connected with its ravine surroundings.
- Navigate Regulatory Hurdles: Satisfy the intricate requirements of the Toronto Regional Conservation Authority (TRCA) and other regulatory bodies.
- Prioritize Sustainability: Craft an environmentally conscious design while respecting budget limitations.
- Ensure Longevity: Design a home capable of standing the test of time, offering a 100-year lease on life.
Design-wise, Dewson Architects reoriented the living spaces to open up to the side yard, providing unparalleled views of the adjacent ravine. The main floor now hosts the principal living areas, ensuring a strong connection to nature. The master suite, designed as a second-floor addition, offers the experience of residing in a luxurious treehouse, complete with expansive sliding doors that erase the indoor-outdoor divide. Additionally, a rooftop terrace was added, extending the living space outdoors and offering panoramic views of the surrounding landscape.
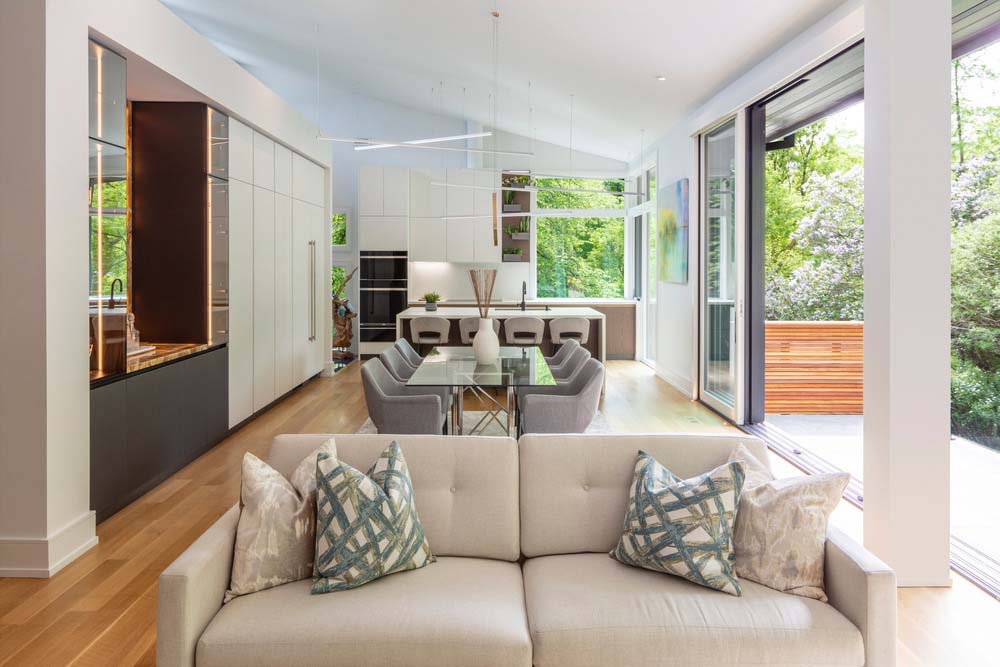
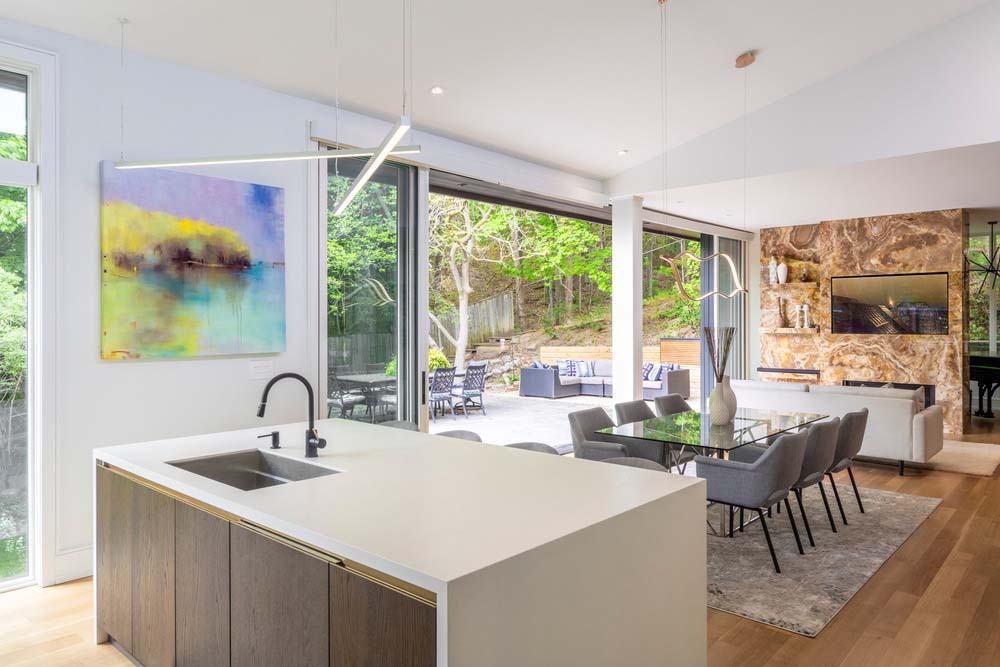
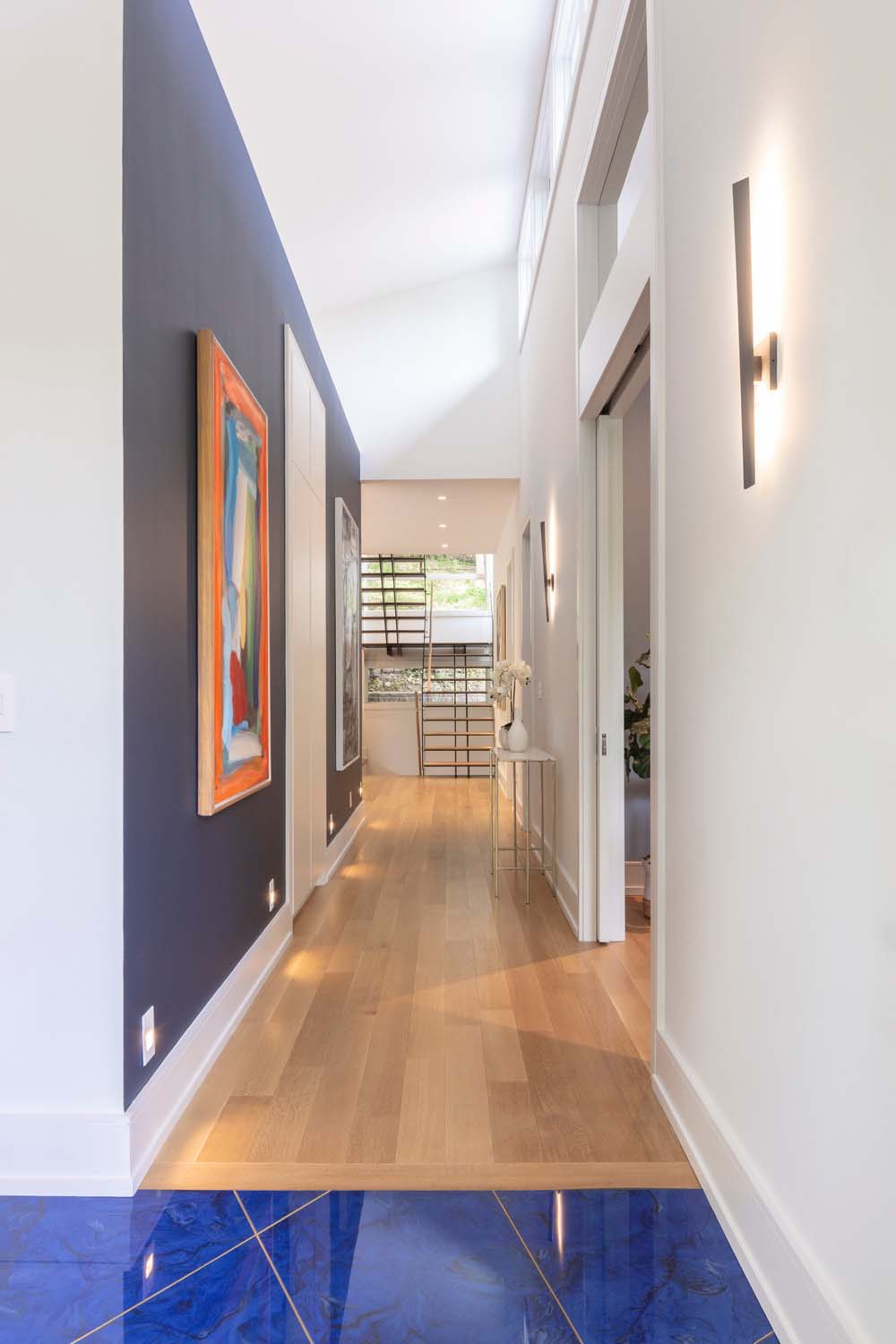
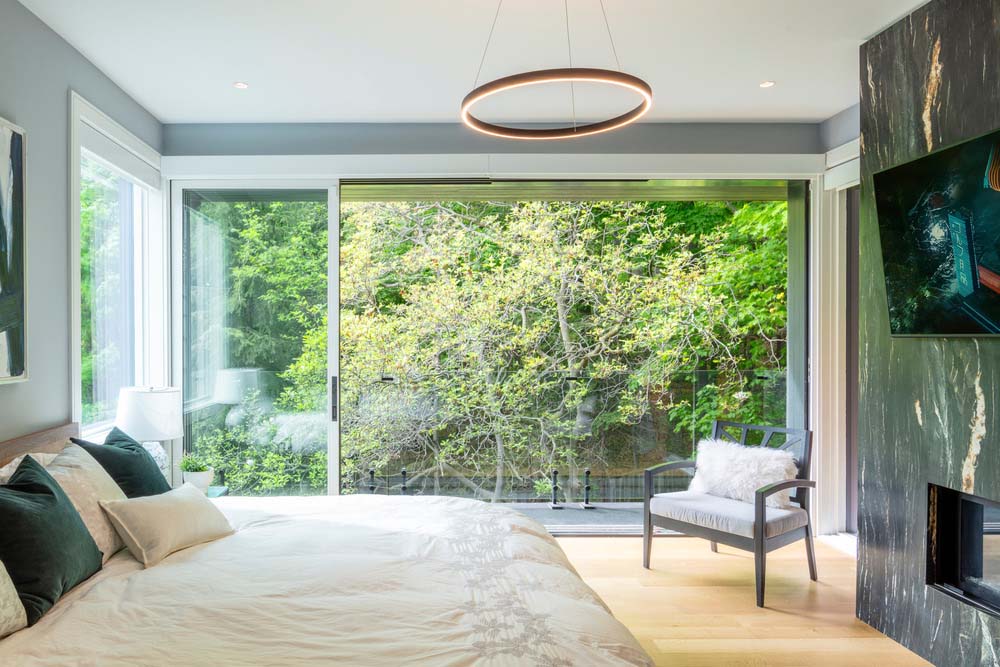
To meet regulatory demands, the architects had to work within the existing home’s footprint and foundation. This called for extensive underpinning, shoring, and slope stability measures to ensure the renovated home’s longevity while adhering to code and zoning requirements.
Sustainability was a paramount concern. Key features include passive ventilation for natural cooling, an airtight envelope to minimize heating and cooling loads, and the reuse of the existing foundation to reduce both cost and embodied energy. The design also incorporates a high-performance envelope with minimal thermal bridging, triple-glazed windows that provide ravishing views while minimizing energy losses, and durable materials like cement cladding for long-lasting sustainability.
RELATED: FIND MORE IMPRESSIVE PROJECTS FROM CANADA
Dewson Architects’ unique approach to architecture, termed “viable sustainability,” considers not only environmental factors but also cultural and financial aspects. Bill Dewson, founder of Dewson Architects, explains, “A truly sustainable project takes into account the environment, the stakeholders’ needs and wants, and the financial constraints. We get things built by finding the sweet spot in all three aspects.”
This approach is akin to that of a skilled chef, meticulously measuring each element to achieve an optimal and tailored outcome.
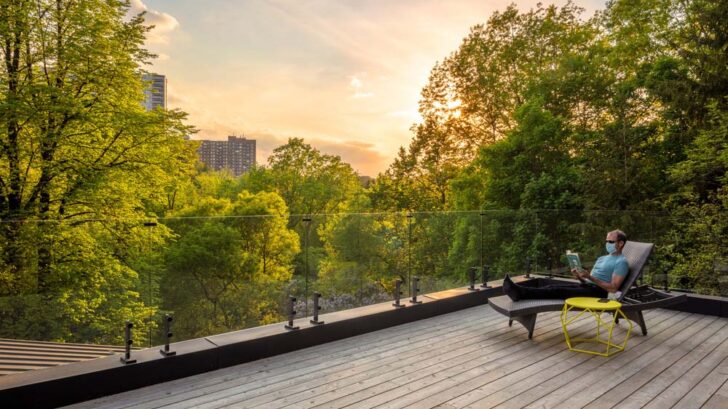
Project information
Year: 2021
Location: North York, Toronto, ON, Canada
Size: 3,850 SF (357 SM)
Team info:
Designer: Dewson Architects – dewson.com
Structural Engineer: Revive Structural Engineering
Contractor: Fairside Homes
Photographer: ©2021 RVLTR / A. Marthouret


