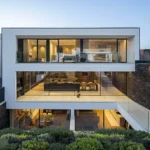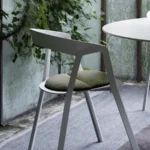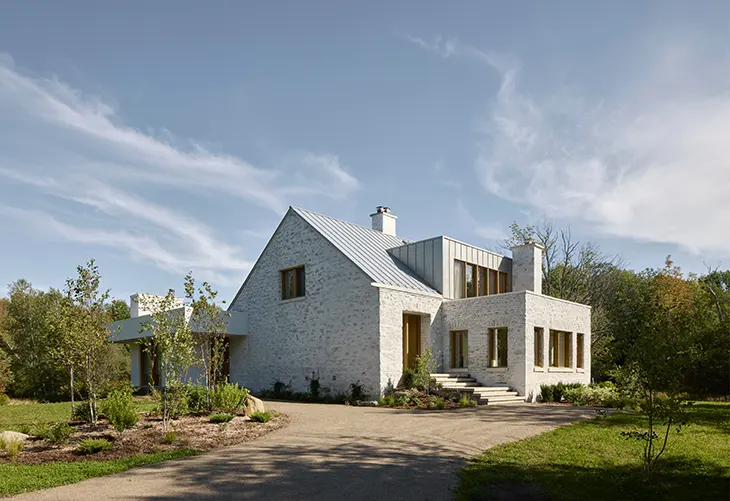
Settled within Quebec’s Eastern Townships, Sutton House designed by Pelletier de Fontenay, is a reimagined residence that mixes history with modern design. Originally built in 1908, the stone house saw a modest expansion in the 1950s but remained largely untouched until this comprehensive renovation. Featuring heavy walls, oversized chimneys, and a manor-like geometry, the home’s small windows and irregular layout created a dark and confined atmosphere. Additionally, its mismatched stone facade, bound by conspicuous grey mortar, detracted from its natural charm.
The design brief aimed to preserve much of the original structure while improving the interior layout, increasing energy efficiency, and extending the ground floor to create stronger connections to the surrounding environment.
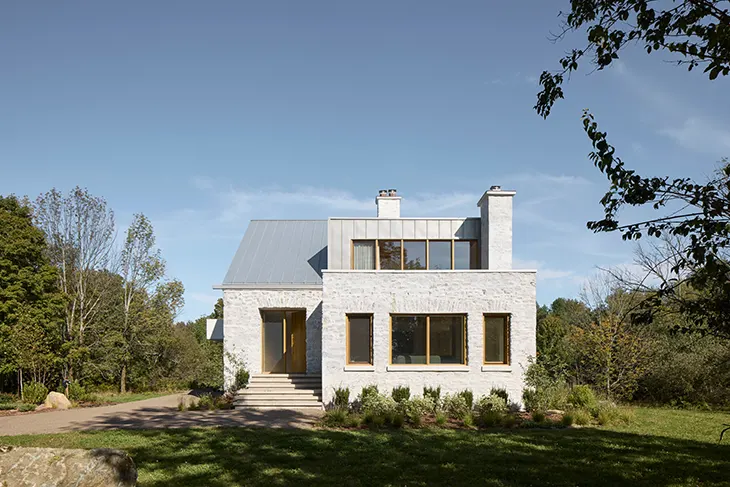
Balancing Historic and Contemporary Elements
A central challenge of the project was unifying three distinct construction periods. The architects chose not to create stark contrasts between the original and new additions but instead developed a design language that draws inspiration from the existing structure. This approach establishes a cohesive yet distinctly modern form that respects the house’s architectural roots.
The new ground floor addition incorporates thick walls and a low horizontal profile, echoing the solidity of the original construction. This addition includes three blocks that provide storage, a fireplace, and large openings framing expansive views of the surrounding environment. A cantilevered roof extends outward, connecting indoor spaces to terraces and gardens. The original pitched roof remains intact, while a fully glazed dormer on the upper floor signals the presence of the contemporary transformation. Behind the house, a new chimney extends above the roofline, forming a visual dialogue with the existing chimneys and emphasizing the building’s layered history.
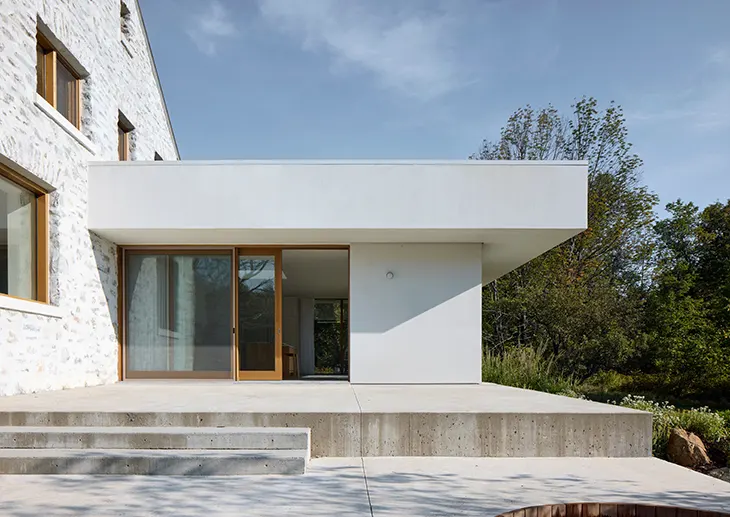
Materiality and Restoration
The project’s material choices were pivotal in creating a cohesive aesthetic. Custom white cementitious coatings were developed to cover both the old and new facades, as well as interior walls. These finishes, crafted in collaboration with local artisans, offer a textured, tactile surface that changes with time and seasons. In summer, the white facades contrast with the surrounding greenery, while in winter, the house harmonizes naturally with the snowy environment.
The architects also prioritized sustainability by insulating the house from the inside using hemp, a bio-sourced material valued for its breathability and thermal properties. This approach allowed the stone walls to retain their monolithic appearance while protecting them from potential decay. Inside, walls were finished with natural lime plaster, ensuring proper air and vapor regulation. High-performance wood windows replaced the original deteriorated frames.
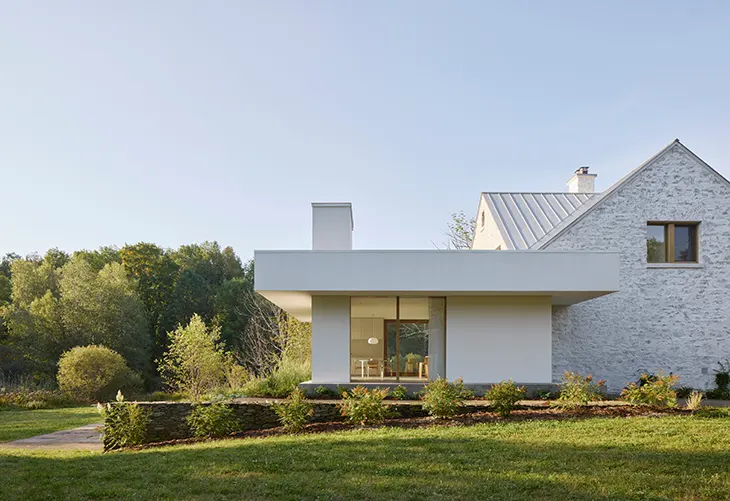
Sustainability Meets Craftsmanship
In addition to modernizing the thermal performance, the project restored original masonry and fireplaces, working closely with local masons to meet contemporary standards. Locally sourced materials, such as St-Marc limestone for flooring and fieldstones unearthed during excavation, were used to minimize the carbon footprint and maintain a sense of authenticity. Original timber beams were repurposed in the main living areas, reinforcing the connection between old and new.
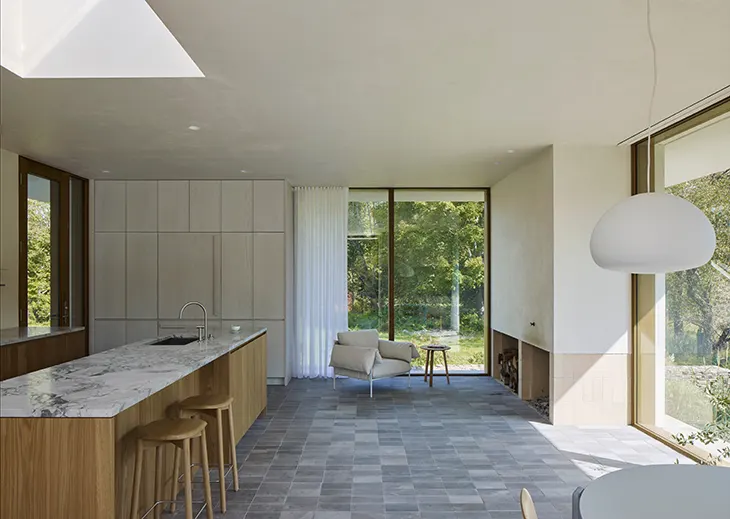
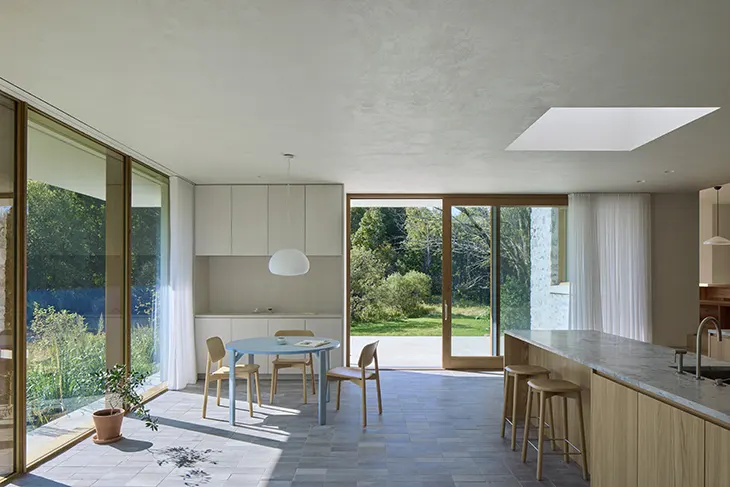
Passive Design Strategies
Sutton House incorporates passive design strategies to reduce energy consumption and maintain a comfortable interior environment. The addition’s stepped configuration reduced the overall footprint, while a gentle berm around the house lowered the amount of exposed basement walls, improving insulation and integrating the structure into its surroundings.
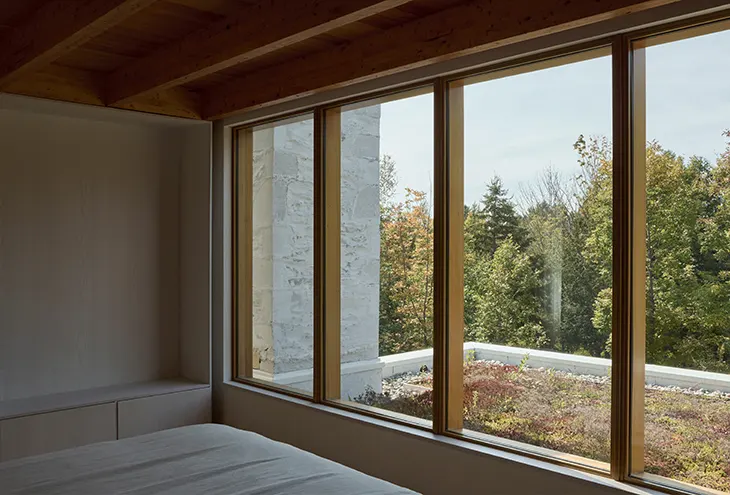
Natural ventilation was achieved through the thoughtful configuration of spaces, allowing air to circulate freely between levels. Deep stone walls and overhanging roofs shield the house from extreme weather while regulating heat gain during summer. In winter, large south-facing windows capture solar heat, complemented by radiant stone floors that store warmth. The restored fireplaces act as heat sinks, distributing warmth throughout the home. These measures minimized the need for large mechanical systems, making Sutton House a model of efficient and sustainable design.
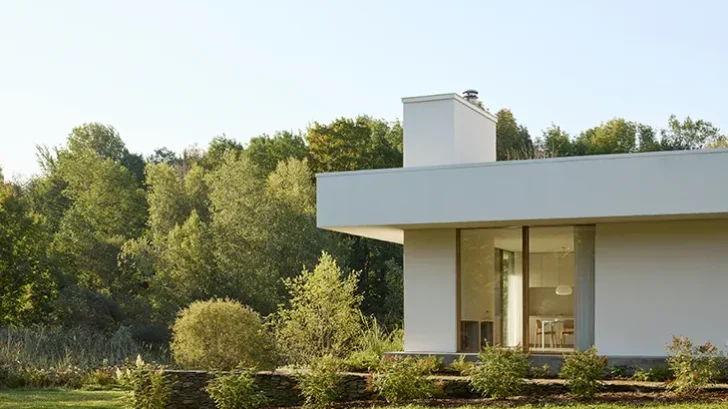
Project name: Sutton House
Project lead: Yves de Fontenay
Design Team: Yves de Fontenay, Hubert Pelletier, Yann Gay-Crosier, Laurence Gaudette, Raphaëe Gendron, Mikaele Fol
Location: Sutton, Québec, Canada
Completion date: 2024
Area: 500 m²
Architecture: Pelletier de Fontenay
Landscape Design: Friche Atelier
General Contractor: Menuiserie Simon Fortin
Photo credit: James Brittain


