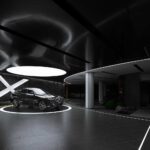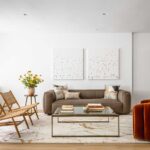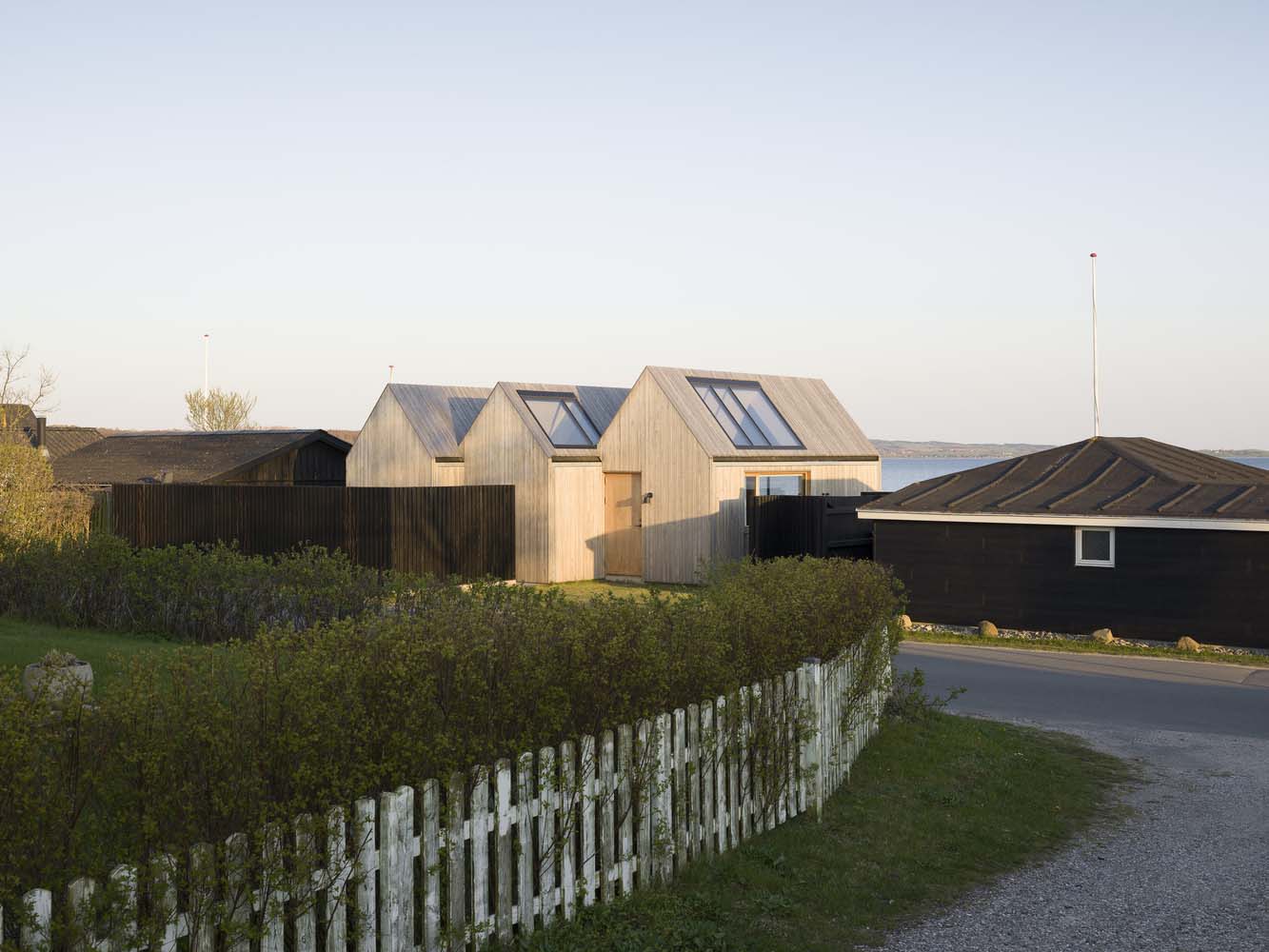
Located at the picturesque Følle Strand, the brilliant minds at Jesper Kusk Arkitekter have carefully designed a tiny yet outstanding summer house, boasting a thoroughly optimized area of 46 square meters. This architectural endeavor draws inspiration from the distinctive and storied fisherman’s dwellings indigenous to the locale. Its objective is to fashion a scaled-down and harmoniously integrated constructed milieu, wherein three petite edifices coexist in close proximity, affording panoramic vistas of the resplendent bay of Kalø.
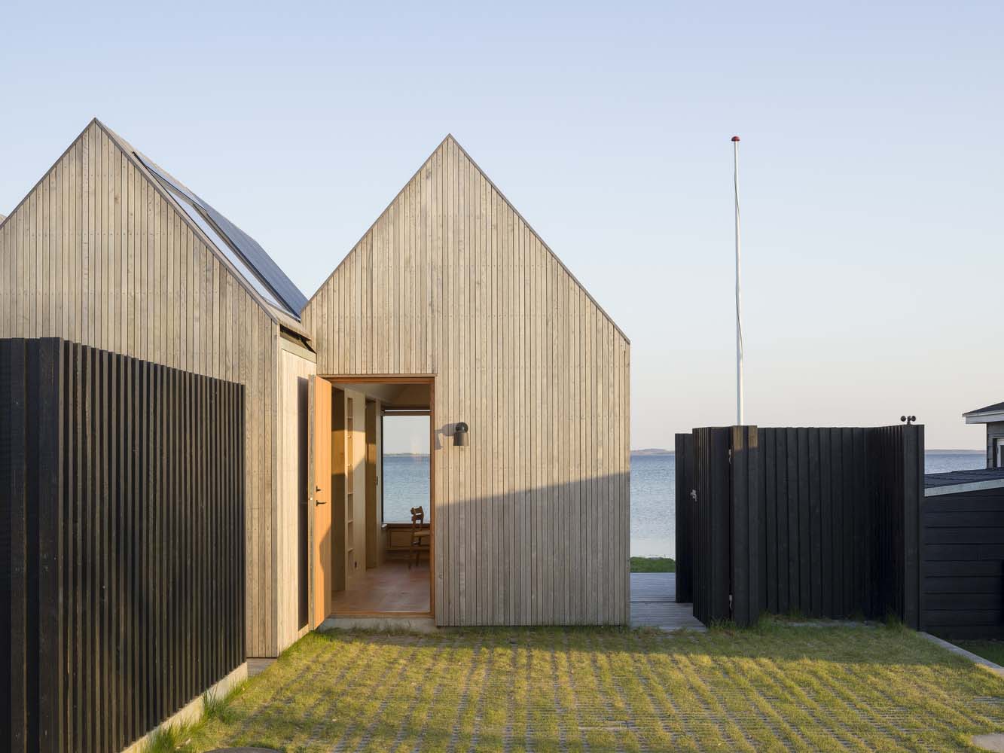
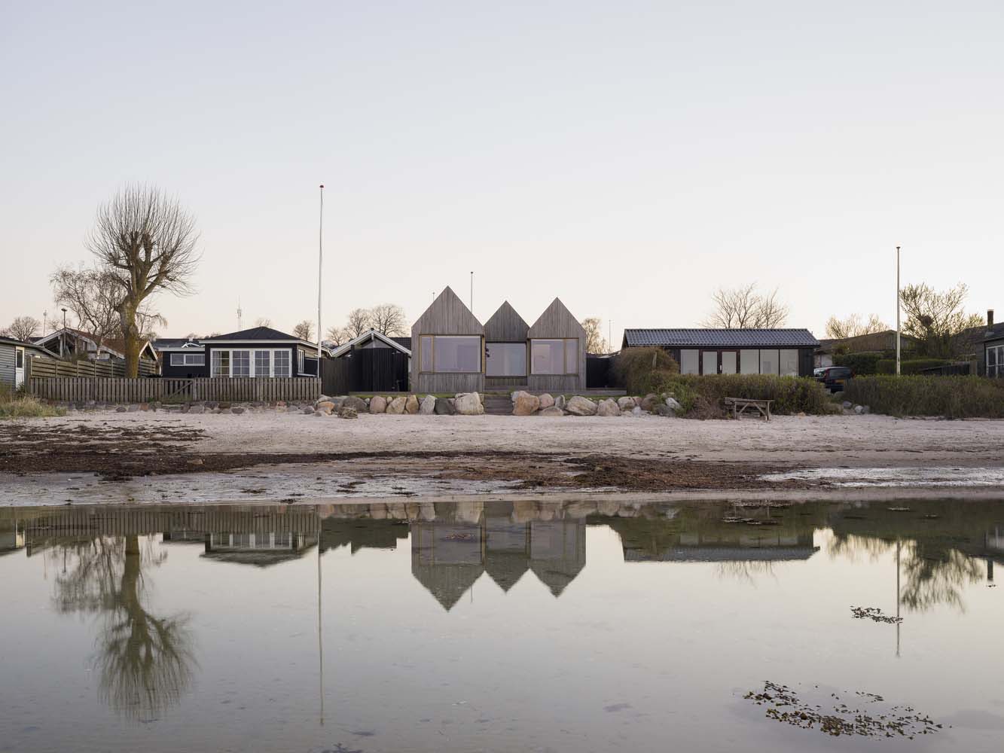
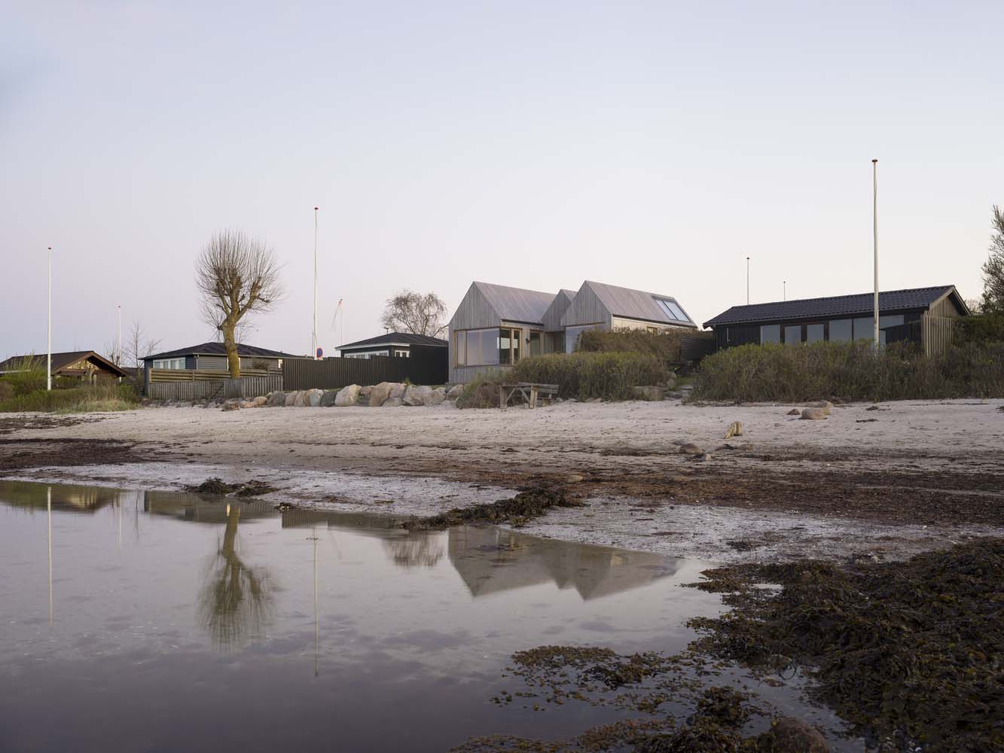
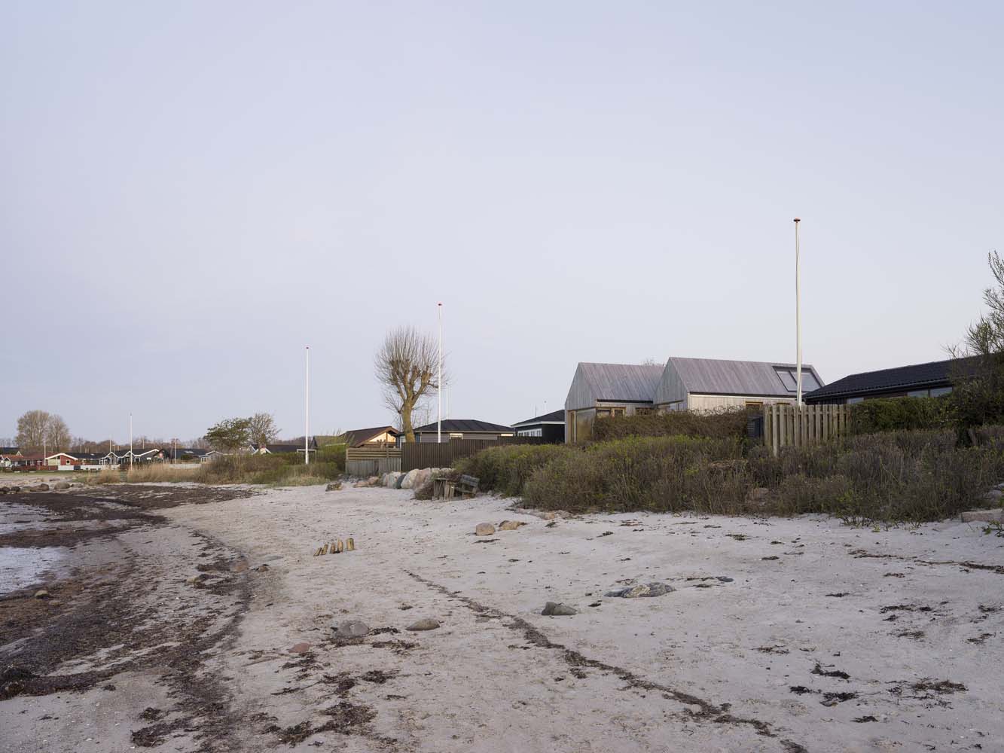
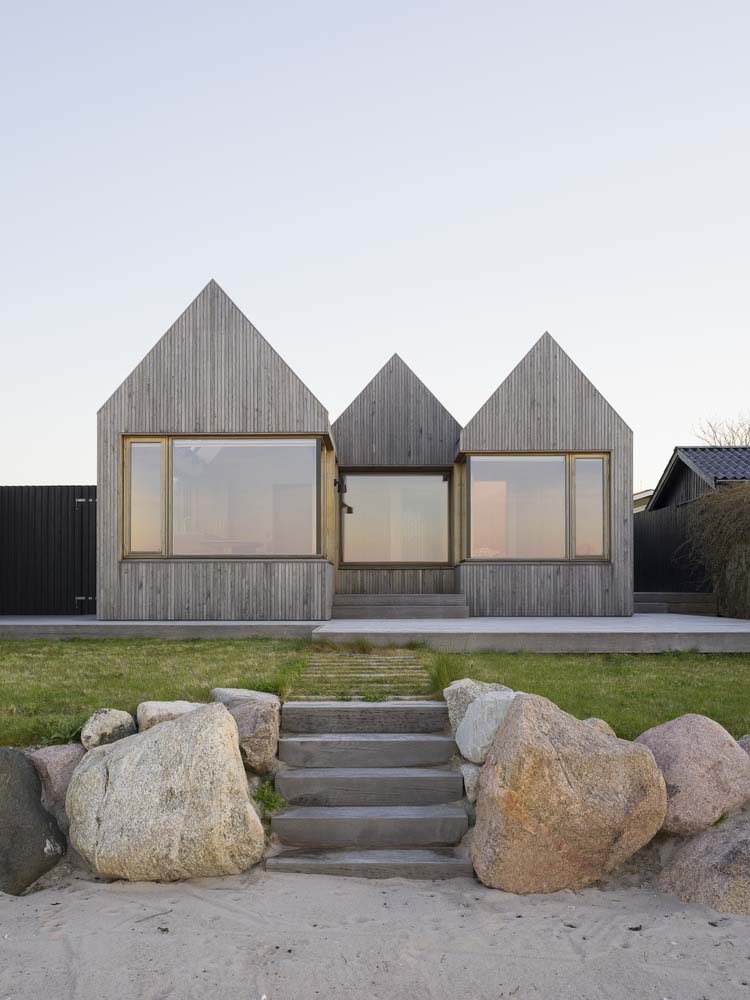
Embracing the future demands an unwavering commitment to exceptional craftsmanship within limited spatial constraints. In order to embark on any new construction endeavor, it is imperative that we embrace the concept of designing and constructing more modest residences, employing ingenious and innovative approaches. Located at Strandvejen 35, this remarkable architectural masterpiece showcases an exceptional optimization of space. Within a mere 46 square meters, the design ingeniously accommodates a total of 7 sleeping guests. In this design, windows and walkways are transformed into dynamic living areas, blurring the boundaries between indoor and outdoor spaces. The strategic placement of sliding doors between the staggered building volumes enables the flexible division of interior spaces, promoting a seamless flow and adaptability within the architectural composition. In this design, the layout allows for a harmonious coexistence among family members, fostering a sense of togetherness while also providing opportunities for individual solace and uninterrupted moments of literary indulgence.
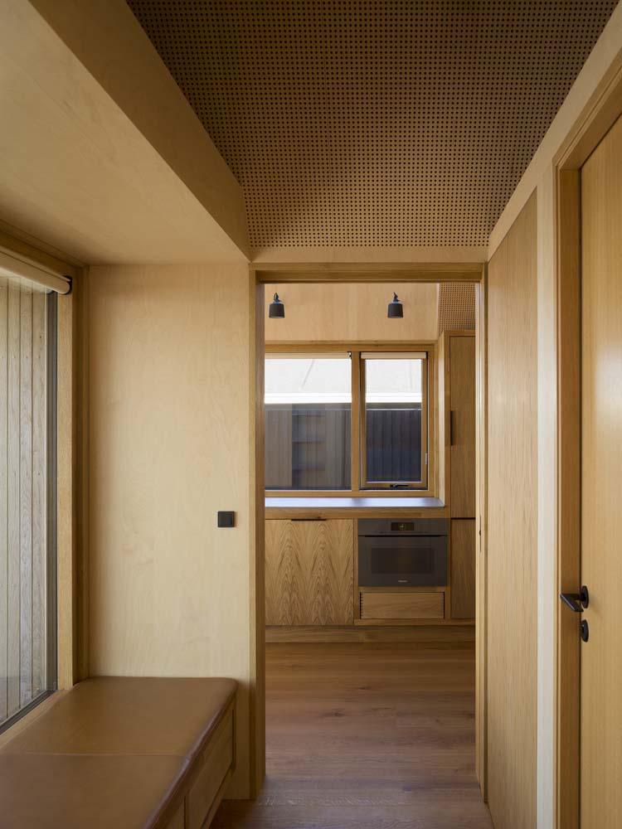
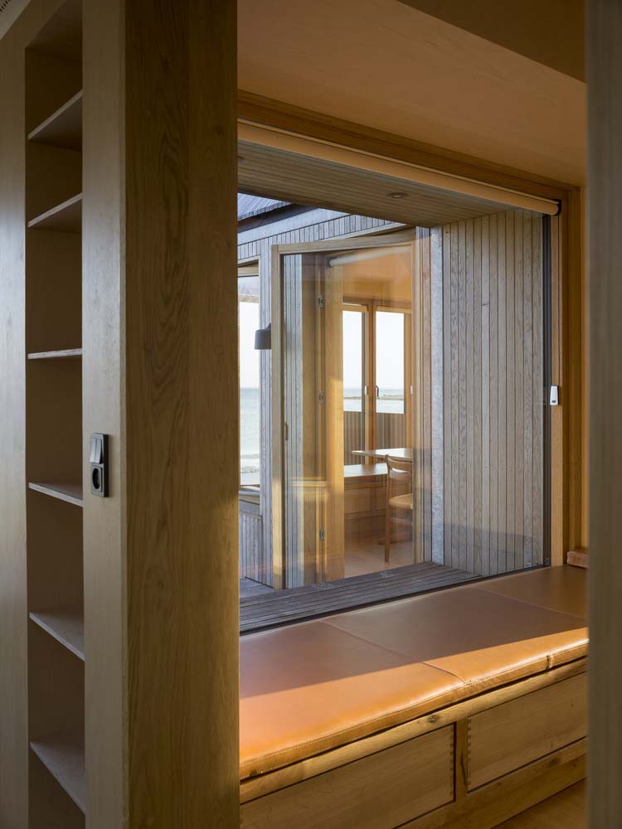
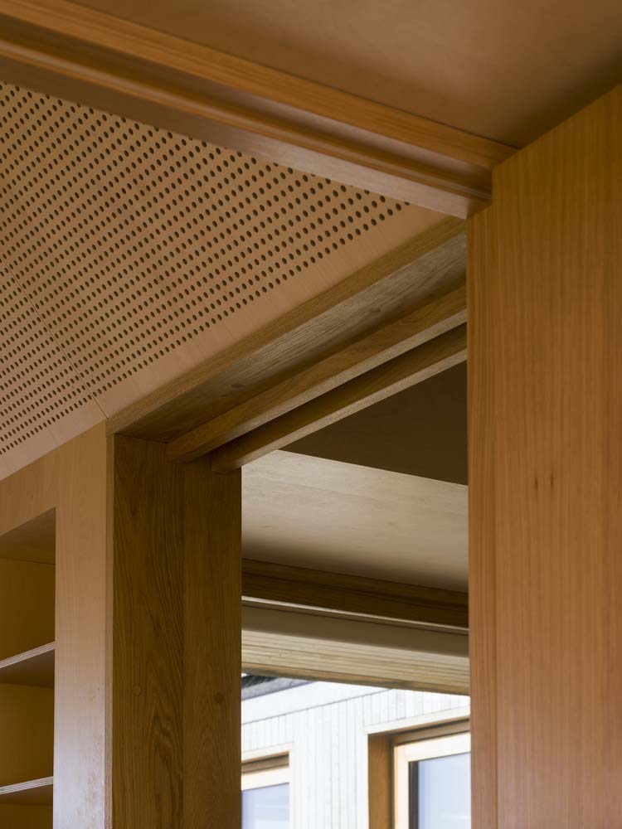
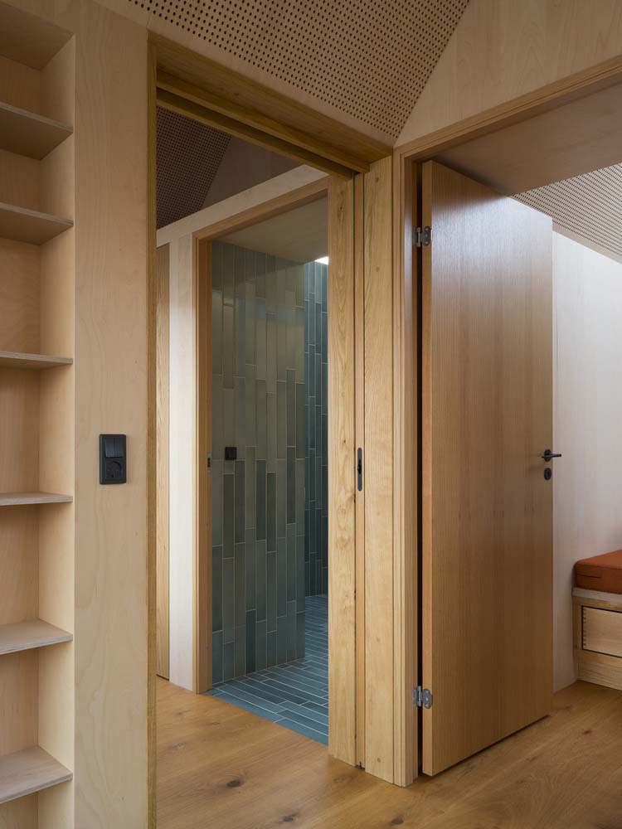
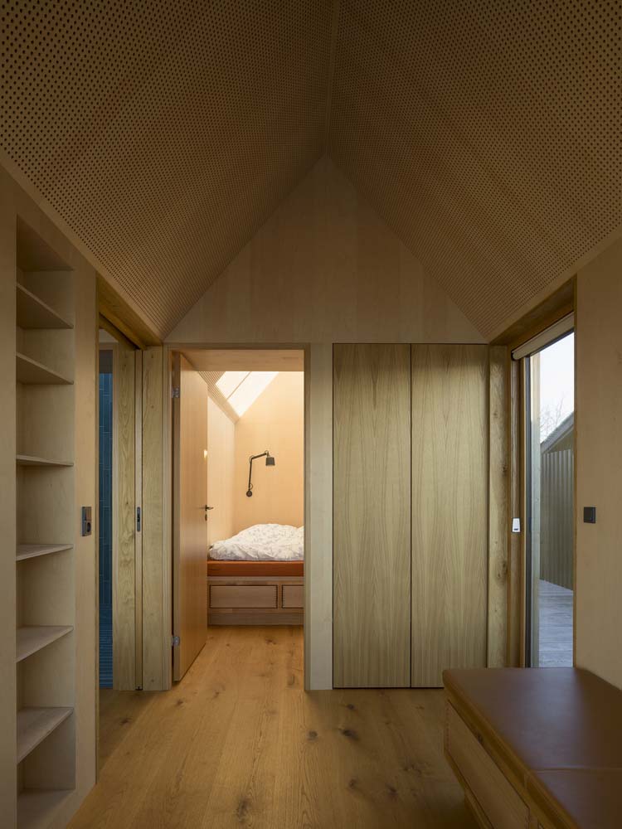
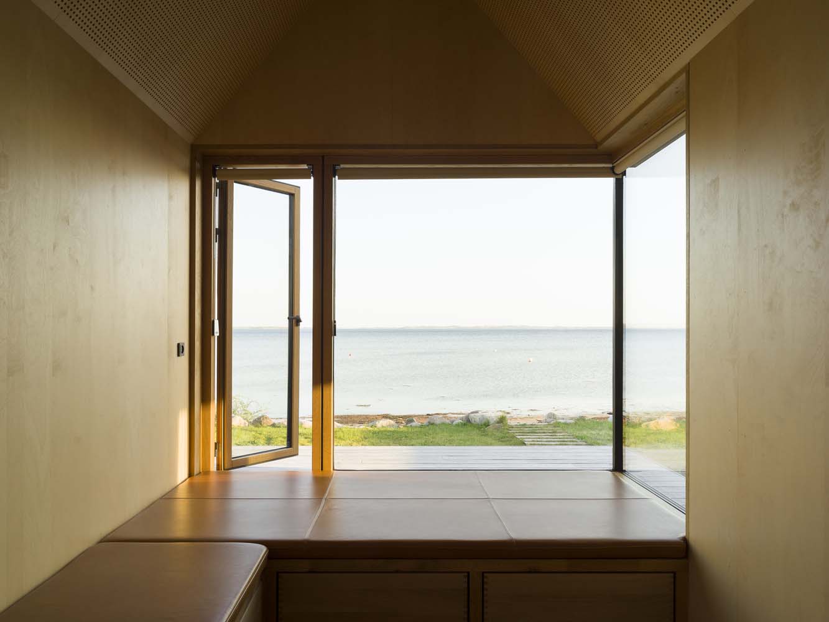
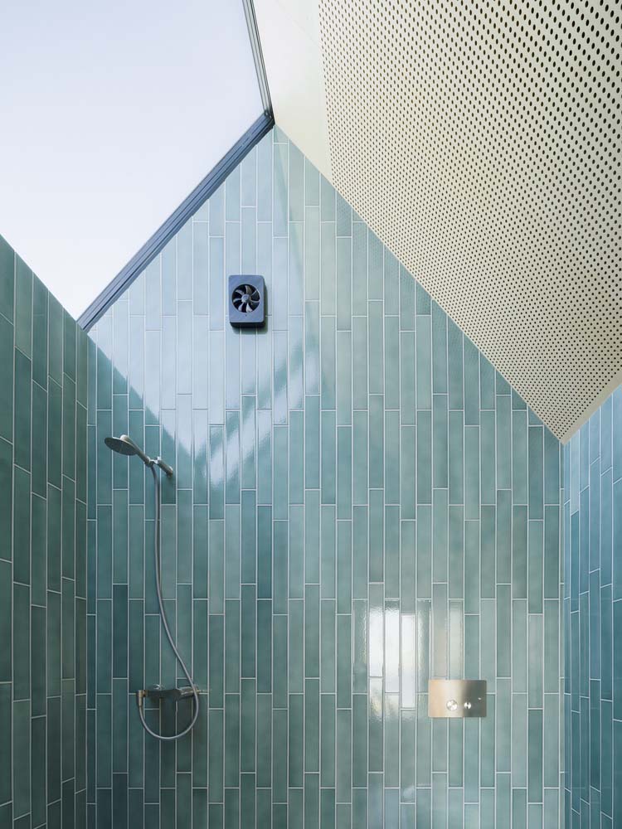
The design incorporates ample natural light and a seamless connection to the surrounding natural environment. The incorporation of ample daylight and unobstructed views of nature has been skillfully employed as fundamental design principles, effectively enhancing the perceived spaciousness of the 46 square meter space. The strategic placement of skylights serves a dual purpose in this architectural design. Not only do they allow an abundance of natural daylight to permeate the space, but they also facilitate a healthy indoor climate through the promotion of natural ventilation. Similarly, the generous height of the ceilings allows for an ample volume of air to circulate within the compact living area. The expansive windows at Følle Strand elegantly integrate the surrounding natural beauty, seamlessly blurring the boundaries between the interior and exterior spaces. Incorporating built-in benches and sofas into the design allows individuals to intimately engage with the surrounding environment, regardless of unfavorable weather conditions.
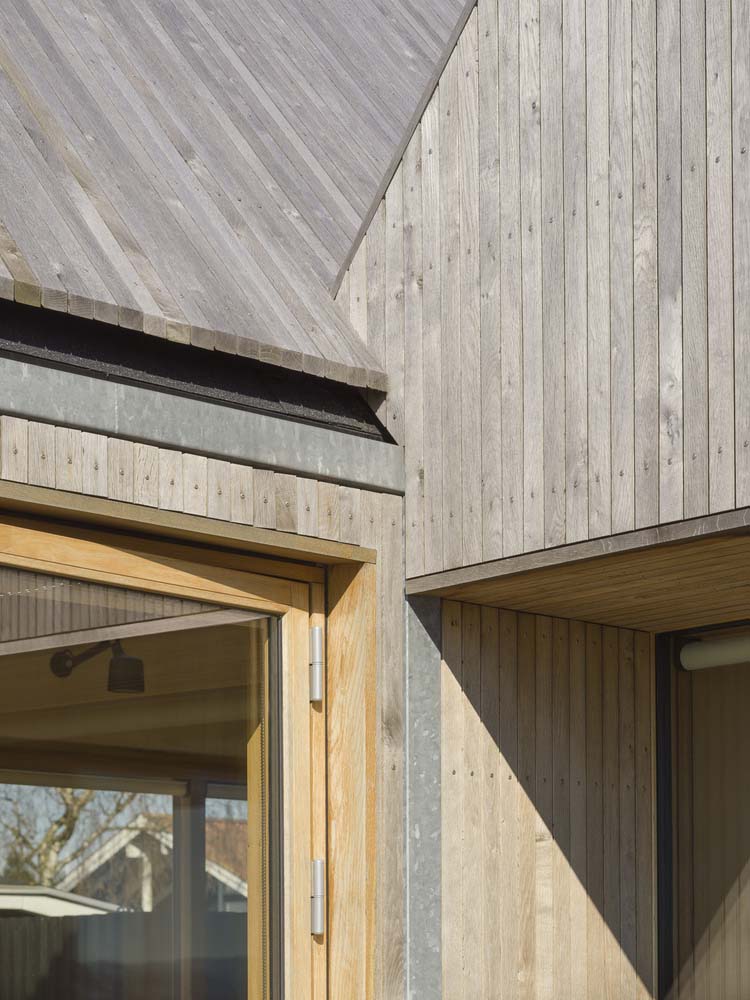
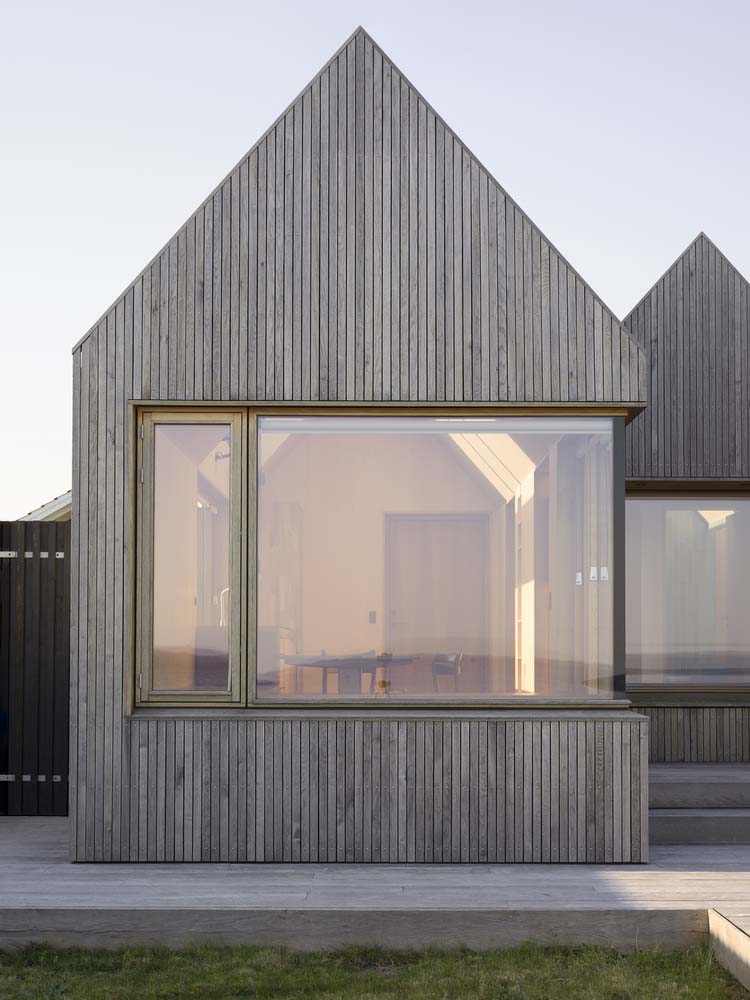
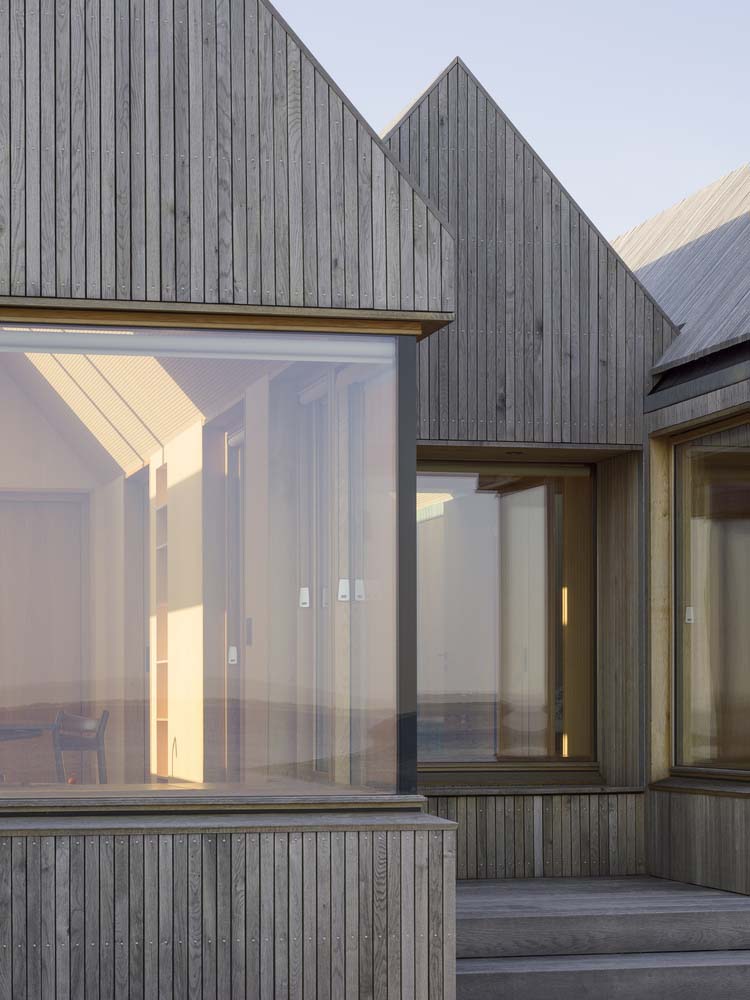
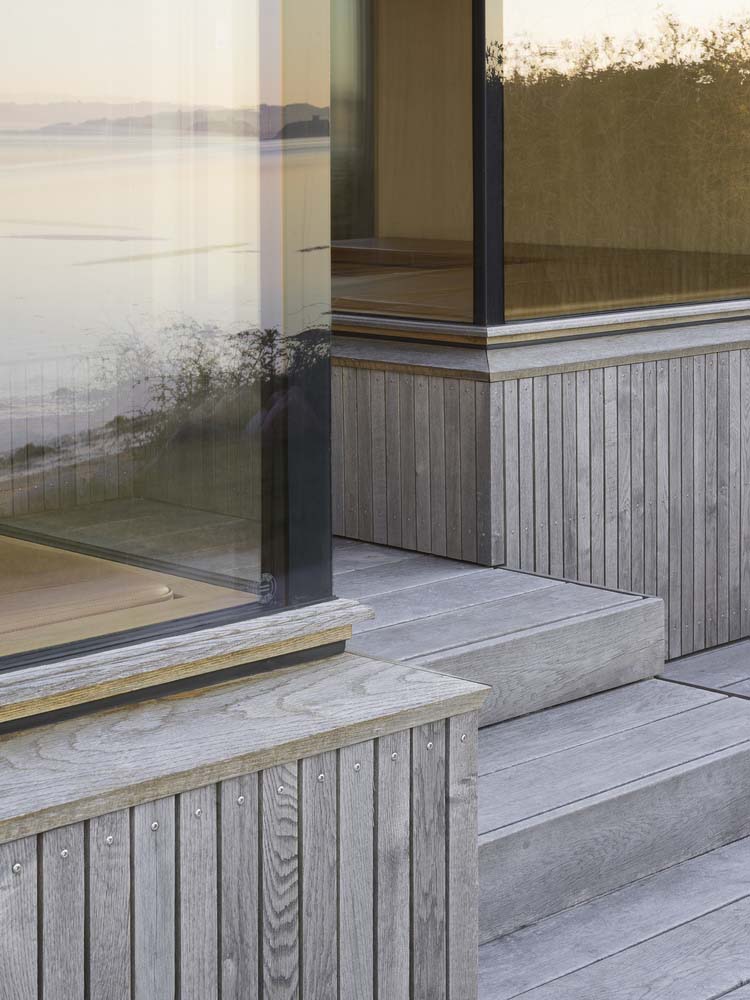
RELATED: FIND MORE IMPRESSIVE PROJECTS FROM DENMARK
The selection of materials for this project has been carefully curated with a focus on utilizing local resources. By prioritizing the use of materials sourced from the immediate vicinity, we aim to minimize the carbon dioxide emissions associated with transportation and reduce the building’s overall environmental impact. The summer house boasts a primary construction material of wood, a commendable choice that aligns with sustainable principles. Wood, known for its versatility, ease of manipulation, and transportability, emerges as a renewable resource that harmonizes with the project’s eco-conscious objectives. The majority of architectural compositions consist of timber elements, with the exterior walls and roofing adorned in Danish oak, creating a seamless integration with the surrounding environment through the careful selection of complementary colors and materials. Artelia, the esteemed engineering firm responsible for this project, meticulously carried out a comprehensive Life Cycle Assessment (LCA) calculation. The outcome of their diligent analysis revealed a CO2 emission rate of 6.7 kg CO2-e/m2 per year. The construction of this project aligns with the Danish voluntary low-emission category for CO2 emissions, showcasing its commitment to sustainable practices. The project was thoughtfully crafted through a collaborative effort with Artelia, a renowned architectural firm, and skillfully executed by MALA, a reputable construction company.
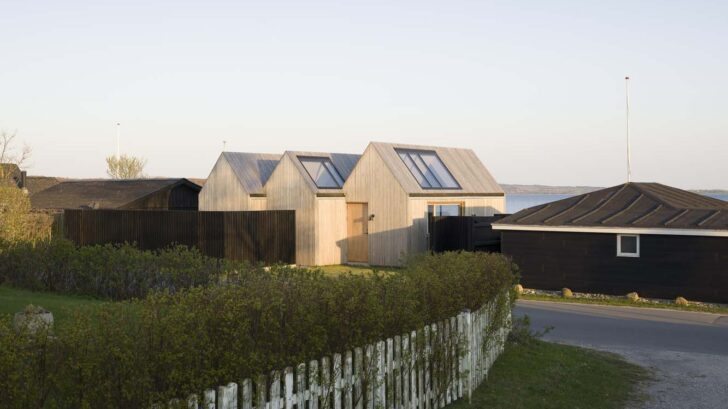
Project information
Architects: Jesper Kusk Arkitekter – jesperkusk.dk
Area: 46 m²
Year: 2023
Photographs: Hampus Berndtson
Manufacturers: Bregentved, Dinesen, In-Sign, Krone Vinduer A/S, Made a mano
Architect: Jesper Kusk | Jesper Kusk Architects
Engineering: Peter Hesselholt | Artelia
Engineering Company: Artelia
City: Rønde
Country: Denmark


