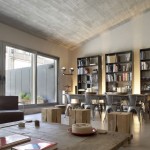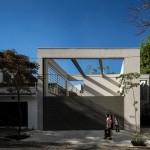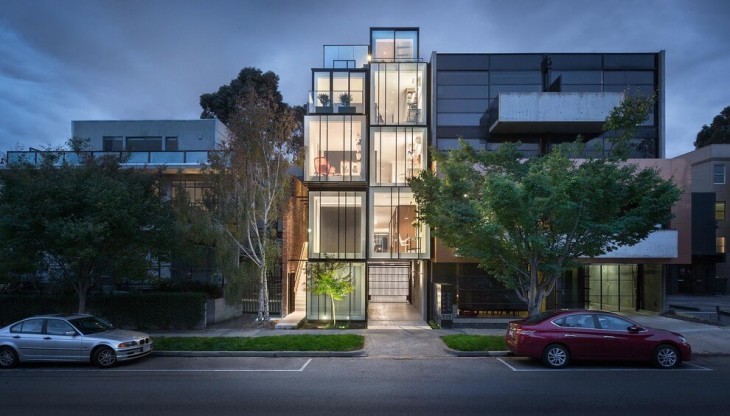
Matt Gibson Architects designed this contemporary five-storey residence, situated in St Kilda, Victoria, Australia. Take a look at the complete story after the jump.
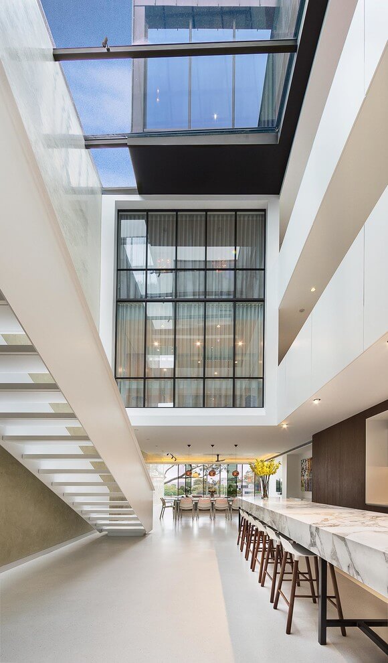
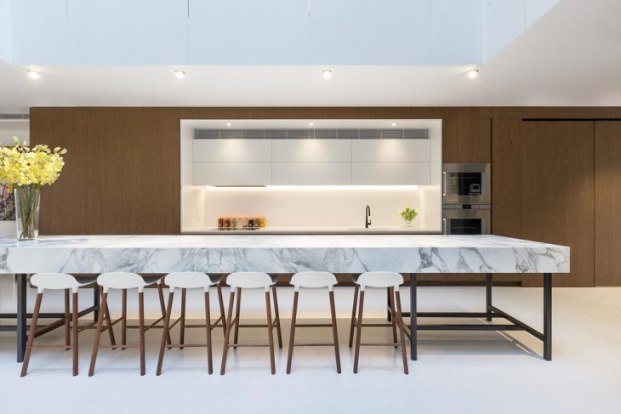
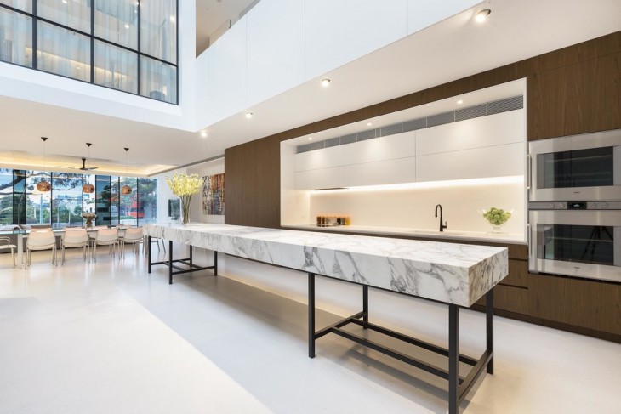
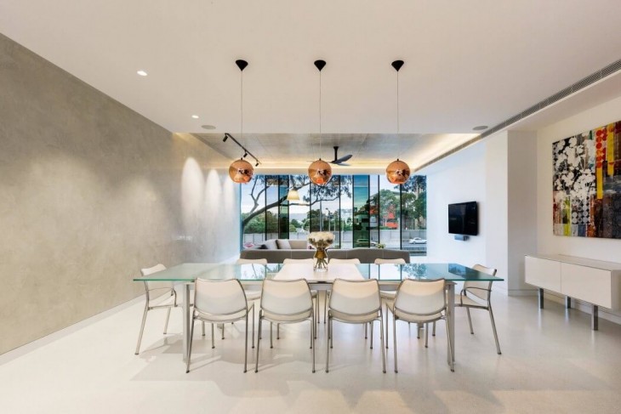
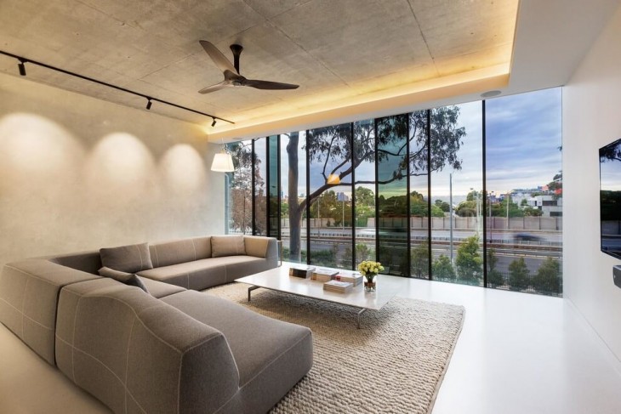
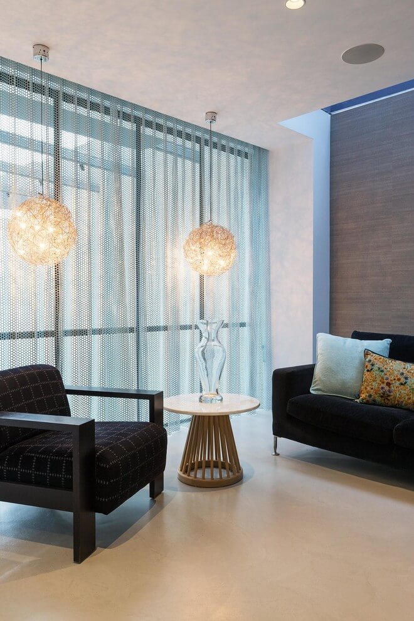
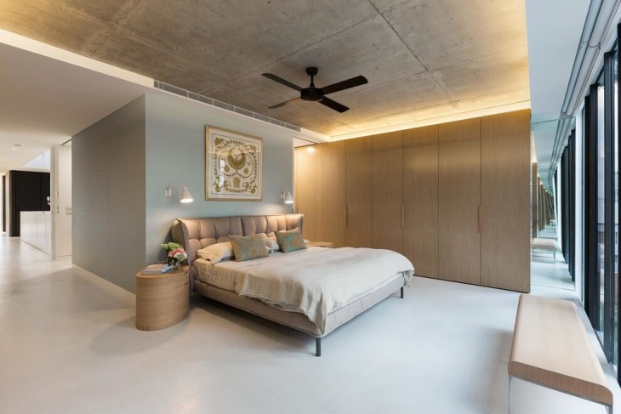
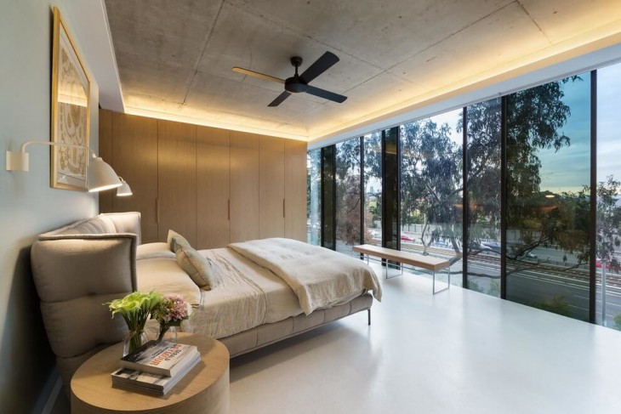
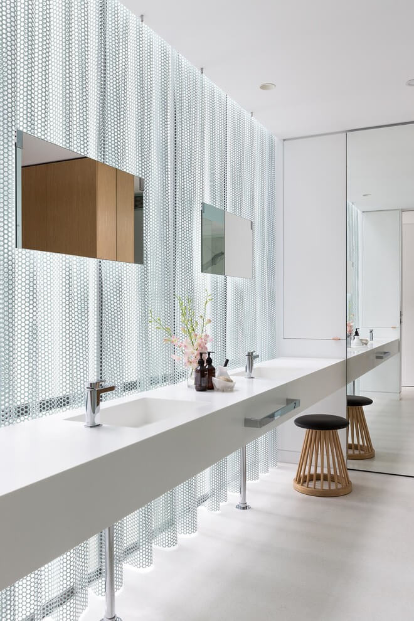
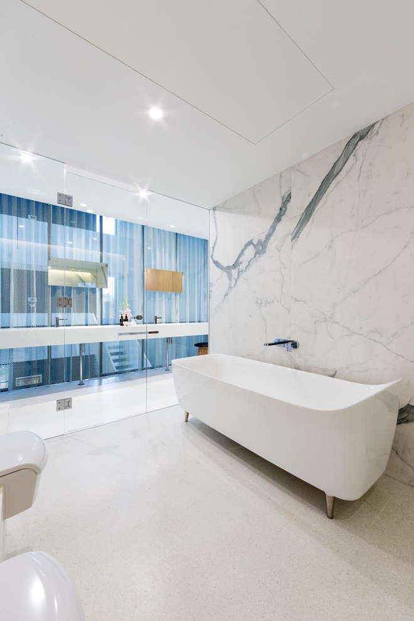

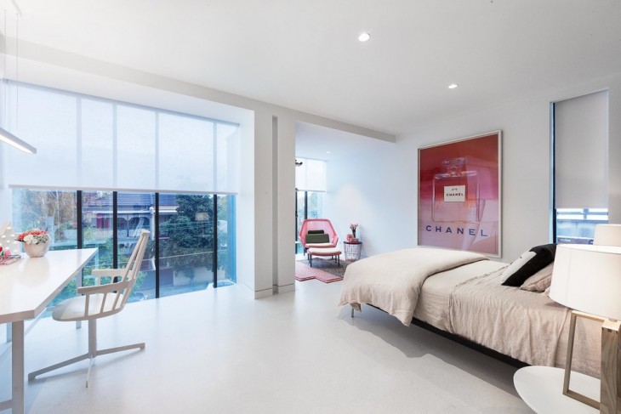
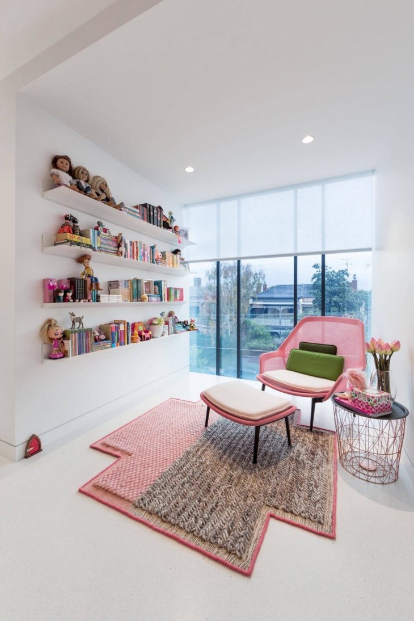
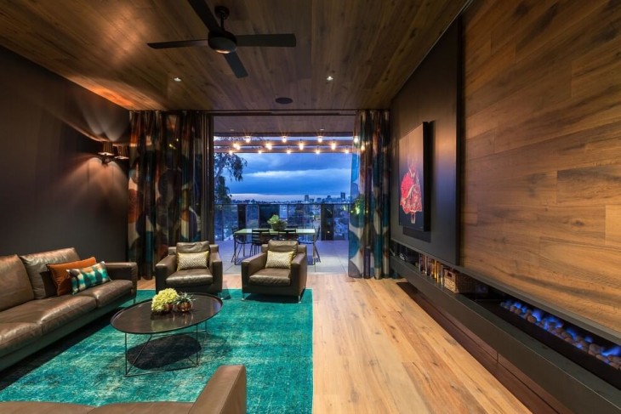
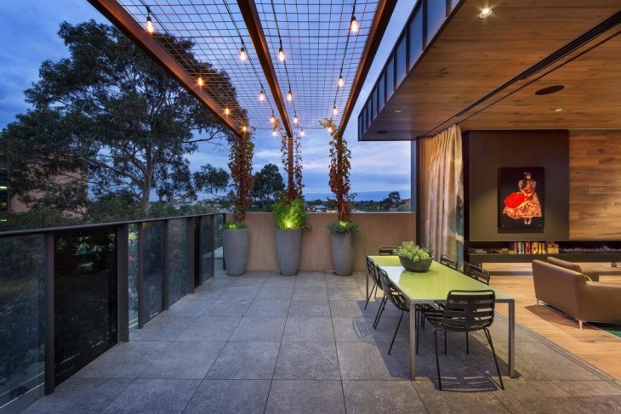
Five story Glass house with two facades designed by Matt Gibson Architects and built by DDB Design Development & Building Dec 2015 completion , Melbourne Australia. 2015 Block size 7 metres wide x 30 metres long. Faces North with city view (photo: multi glass coloured facade) faces South with Bay glimpses ,(photo 5 story glass box facade)
Photography by John Wheatley


