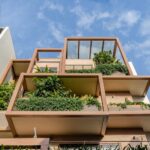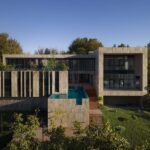
Sparano + Mooney Architecture has recently completed this stunning pirvate residence in Emigration Canyon just above Salt Lake City. The home, designed for a young family, offers a distinctively high canyon vista with a rare and close relationship to nature. The residents benefit from unmatched indoor/outdoor connectivity with framed vistas of the mountain landscape at every turn as a result.
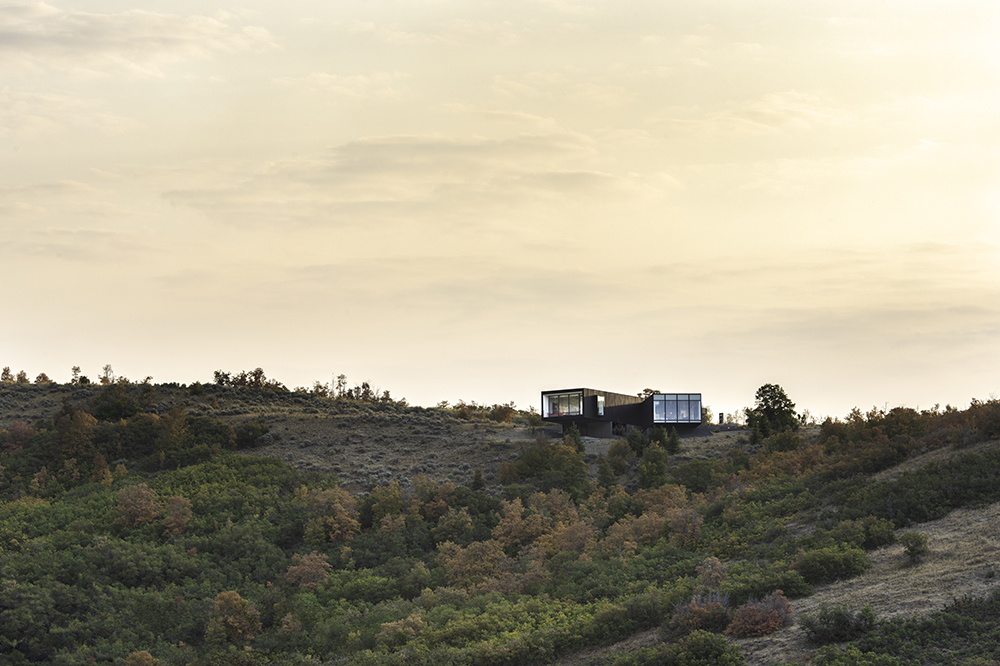
The striking architecture of the house is divided into two volumes that float above the surroundings and are each completed with a wabi sabi-inspired blackened stain. The home’s more secluded rooms are located in the north volume, which is placed along an east-west axis to take use of the serene mountain vistas to the north. The southwest volume features the busier, more popular meeting areas and is set up along the canyon axis to take use of the magnificent views of both the rural and urban surroundings.
The home’s grading has been blended with the site topography as part of its Gold LEED Certification design in order to facilitate the retention of as much of the current storm runoff as feasible. To reduce energy use and further ingratiate the client with the local environment, these passive solutions were researched and included into the design of this home.
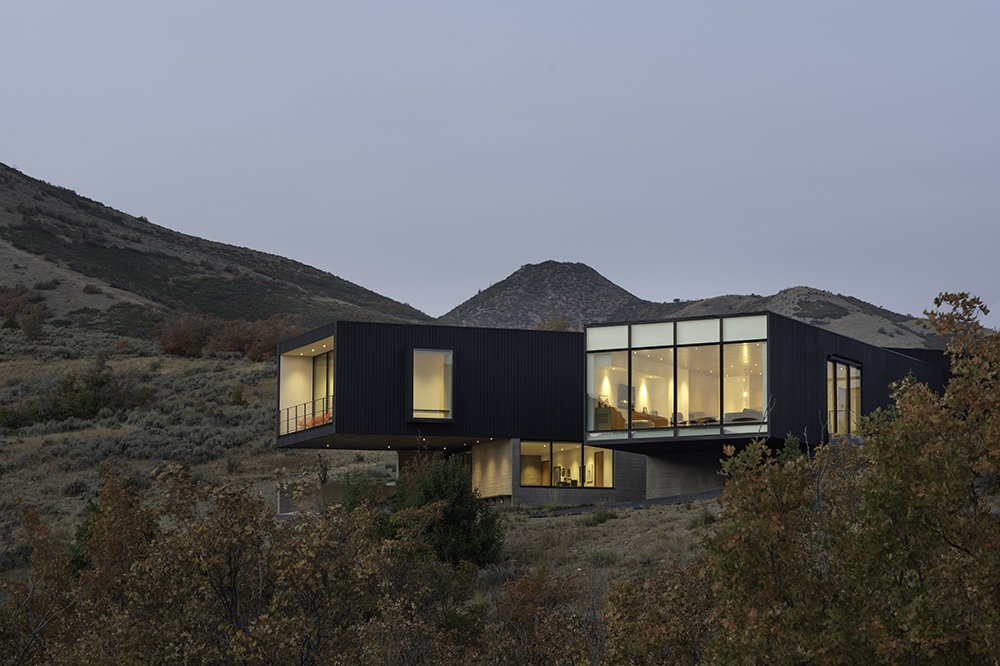
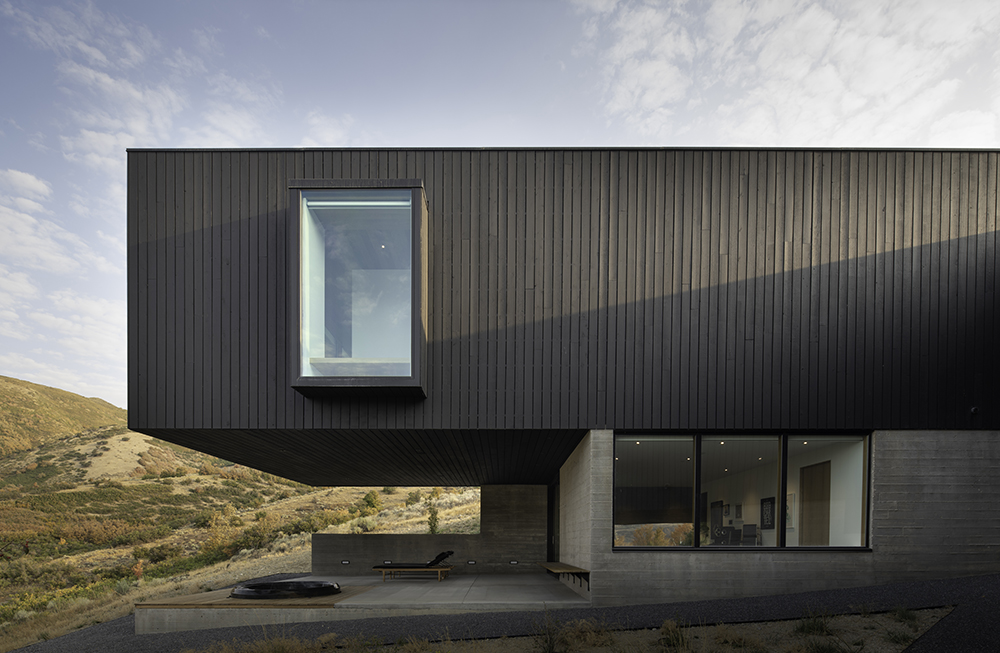
We talked with Sparano + Mooney Architecture about the inspiration behind the project, the biggest challenges in the design process, the importance of natural light and Gold LEED Certification.
Could you briefly introduce the concept behind the Wabi Sabi Residence?
The design concept for this residence was a crafted architecture that floats above the landscape with minimal disruption to its spectacular mountain surroundings.
What was your main inspiration behind the project?
The site was a key inspiration as we worked to nestle the home into its natural context. We wanted it to sit lightly on the landscape and the design is low to the ground and its vegetated roof helps to integrate the architecture into the site.
In what way was the client involved in the design process and how much freedom did you get while shaping the project?
The client served as a critical starting point for the overall concept of the project via his affiliation of supporting small artists nationally and internationally. Through multiple discussions with the client there was a desire to incorporate a sense of craft and creative use of materials. Additionally, the interior spaces were shaped to function as gallery space for his collection of locally made art and one wall was developed specifically for a commissioned work by a local artist.
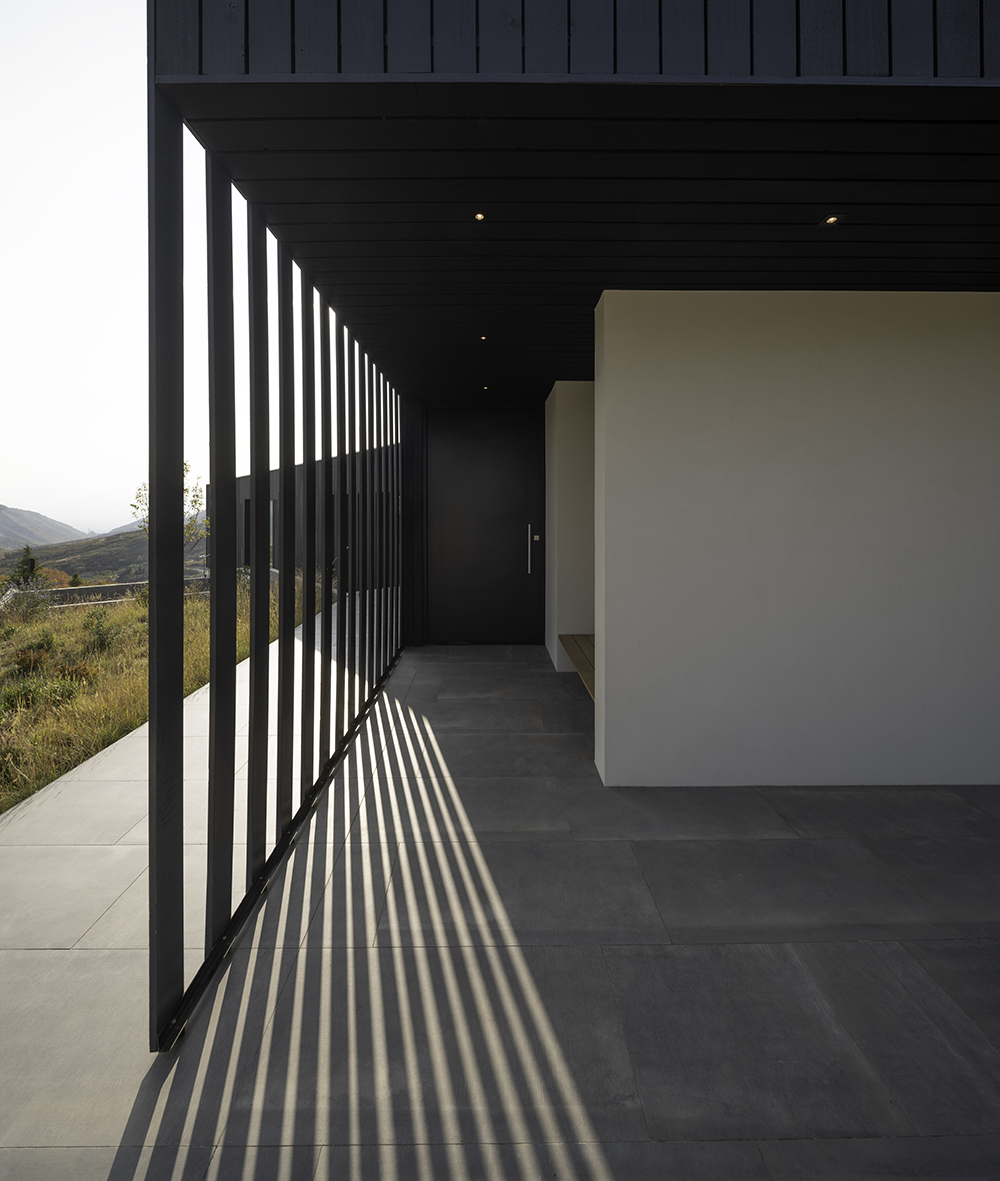

How did you incorporate the Wabi Sabi philosophy into the project?
The idea of celebrating craft was a critical thread throughout the design process. Internal discussions were centered around the idea of craft and imperfection can be more celebrated when juxtaposed with the refined. As such, the refined becomes more elevated when in contrast to the imperfect or crafted. STK Cedar (Select Tight Knot) was intentionally chosen for it’s very graphic nature that includes burls, knots and natural occurring markings the can be clearly seen through the stain that was applied to the material. The very active wood cladding is applied in contrast to the very precise and minimal forms of the two volumes. Careful consideration of craft was applied to the cladding gaps to ensure precise alignments with each of the window openings and corner terminations.
Tell us about your design process? How did you shape the concept in regards to materials, layout, forms?
The design evolved through a process that tested various forms and ways to organize the program. We settled on the direction that places the more public spaces -great room, entertainment spaces in one volume and the private spaces – bedroom suites and office in the other. The forms are distinct in their view orientation – the dramatic view down the canyon with city lights visible in the distance is the focus in the great room, and the primary suite is oriented toward a tranquil mountain view.
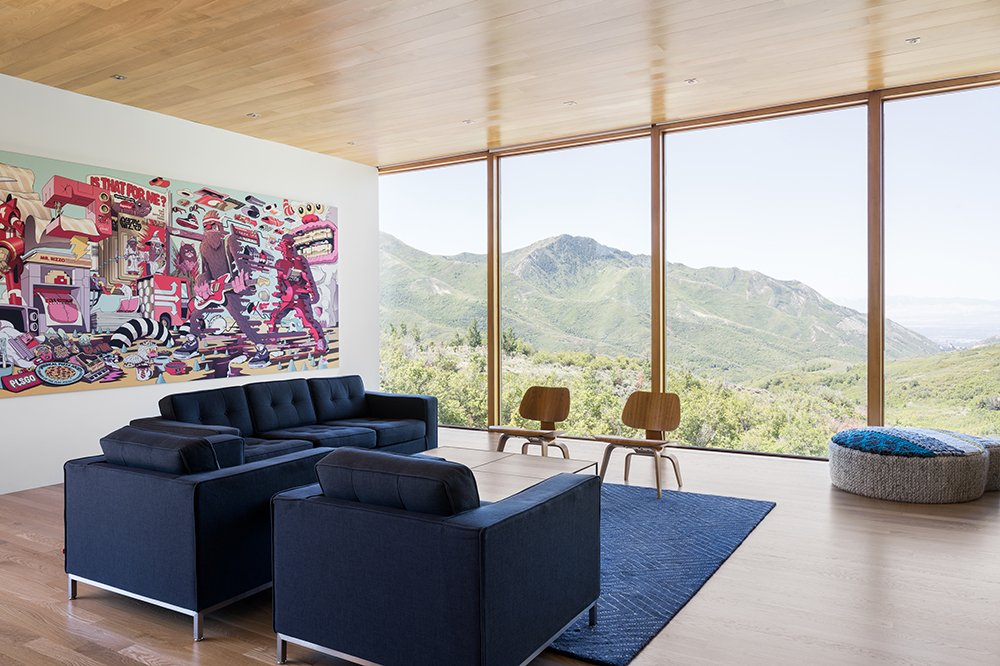
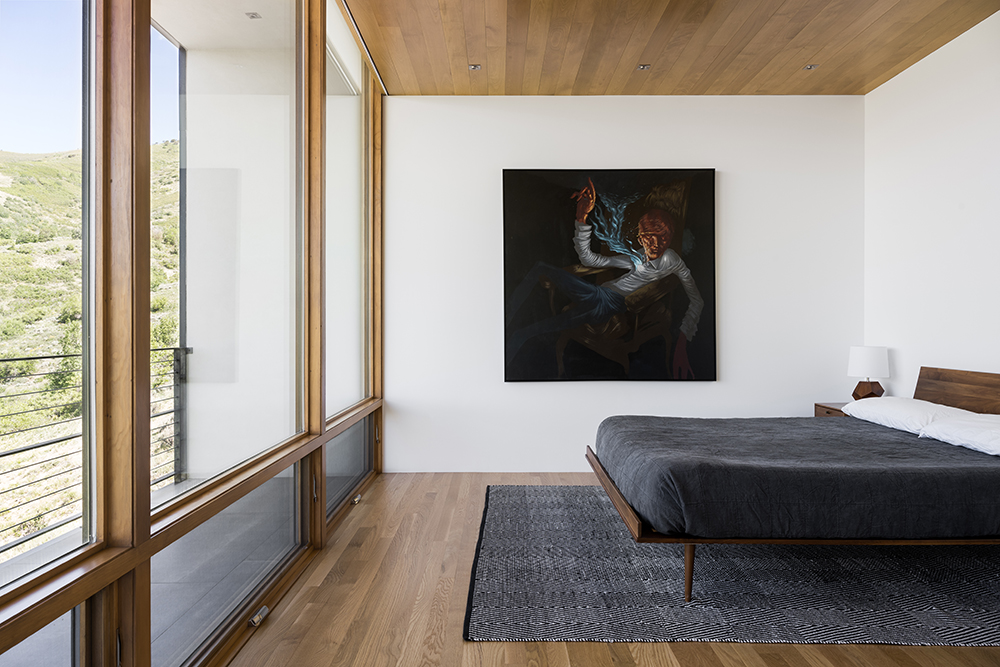
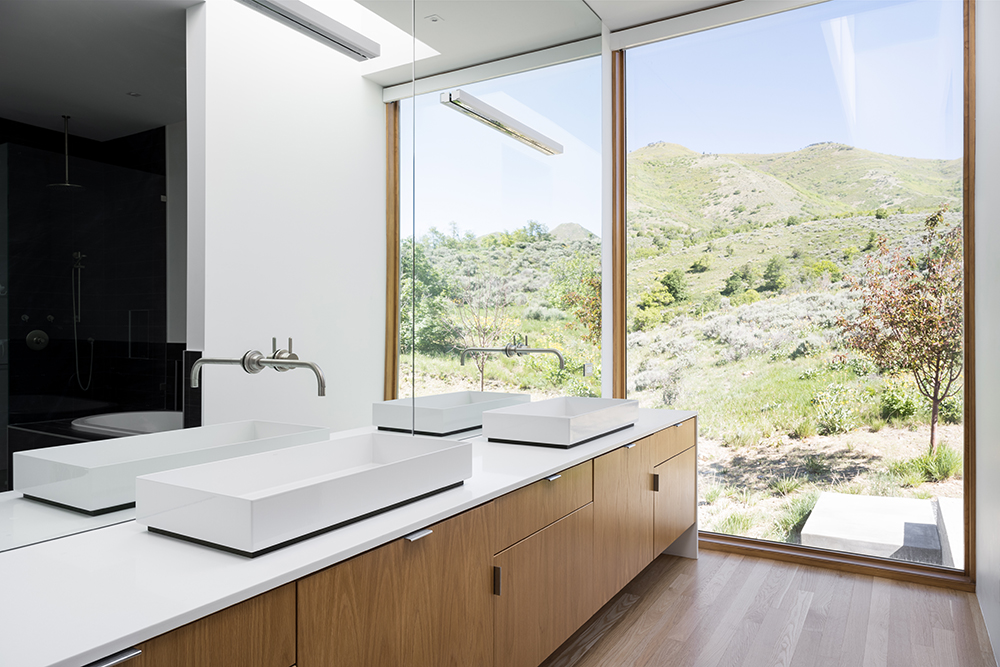
The surrounding nature plays a major role in the project. How did you manage and integrate it into the design?
The surroundings are spectacular and we wanted to bring a lower impact approach to the home with a balance of the cut and fill involved in minimizing excavation of the land. We also carefully integrated outdoor spaces and decks in a number of spaces to better connect the interior spaces to the landscape and exterior spaces.
RELATED: FIND MORE IMPRESSIVE PROJECTS FROM THE UNITED STATES
Sustainability wise, what are the main features of the design?
The sustainable design goals of this home were centered around creating a form and approach that would have minimal impact on the natural landscape while still providing opportunities for site interaction. A strict limit of disturbance was incorporated and the plinths that support the large cantilevers allow the mountain landscape to continue unhindered by the program that floats above. The home includes a double framed wall assembly with a ½” thermal break air space that achieves an R-45 using 3” of closed cell spray foam and 6-1/2” of Blown-in-Blanket insulation. The roof assembly achieves an R-60 with 6” minimum depth of rigid insulation and 16” of cavity insulation. In addition to a high performing efficient envelope assembly, passive strategies were analyzed and implemented in this homes design to minimize energy usage and further embed the client in the local climate. Operable windows are carefully placed to take advantage of the active wind patterns of the site with the large central corridor functioning as an interior breezeway during swing months in the day and nights in the summer to cool the home naturally.


Could you tell us more about the key factors in achieving Gold LEED Certification?
The project was designed to the LEED Gold standard but unfortunately the final inspections were not completed due to the Covid 19 Pandemic. Some key factors include a green roof assembly, drought tolerant planting, low flow fixtures throughout the home and high efficiency HVAC. The predicted EUI for the project not only met LEED gold standards but met 70% target based on Architecture 2030 requirements at the time of project completion.
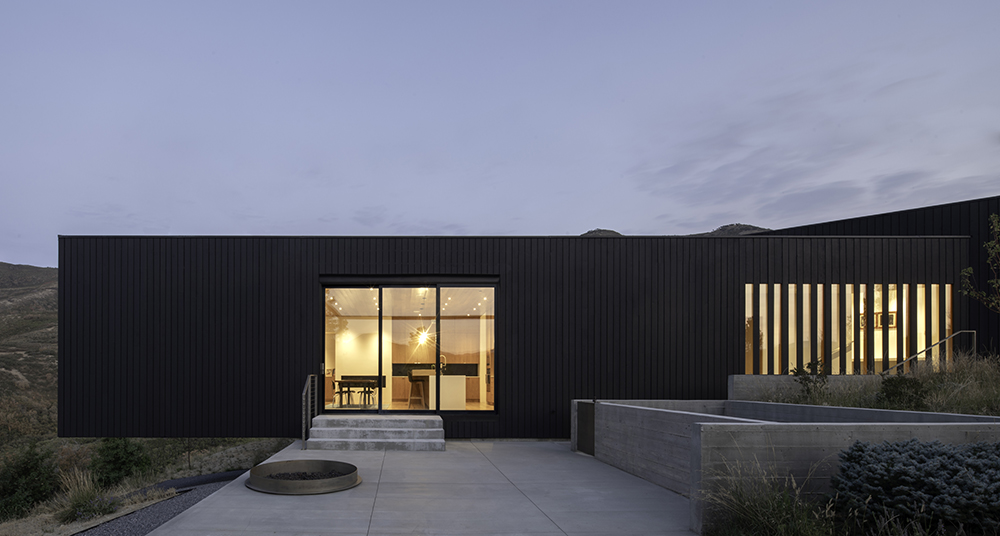
What is your ultimate goal when it comes to your work?
Our work is very client and site specific and each project is a unique expression that we hope is completely new and responds to the particulars of each situation.
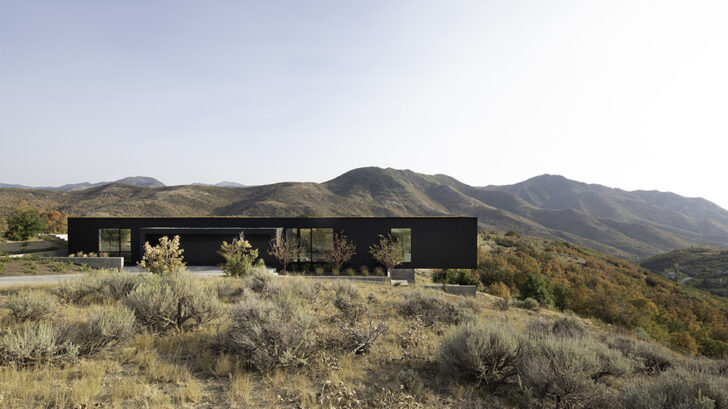
Project information
Architecture of Record: Sparano + Mooney Architecture
Builder: Living Home Construction
Civil Engineer: McNeil Engineering
Structural Engineer: Structural Design Studio
Find more projects by Sparano + Mooney Architecture: www.sparanomooney.com


