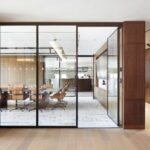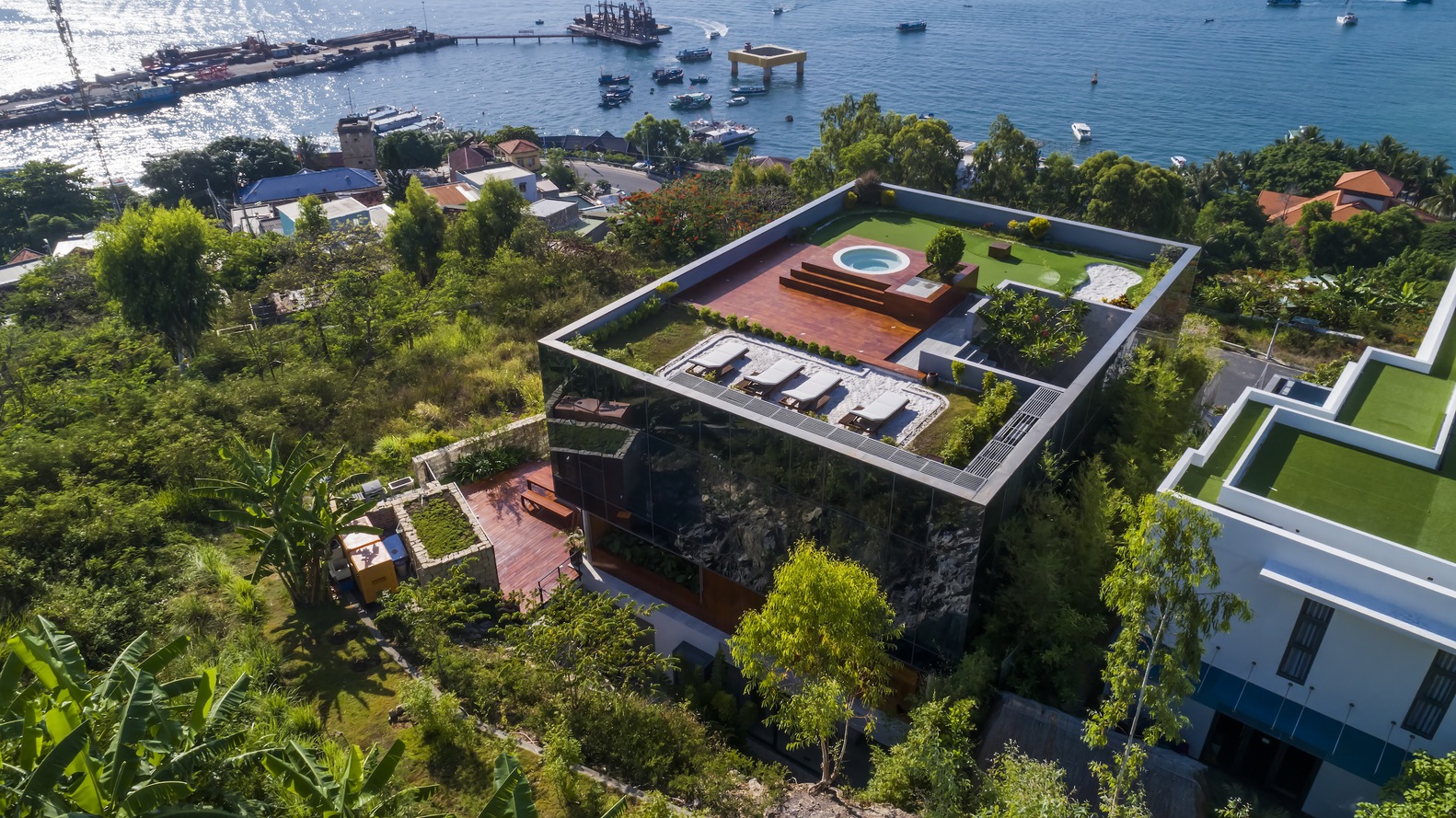
MM++ architects have recently completed work on their latest residential project in the picturesque coastal city of Nha Trang, Vietnam. This exquisite vacation villa boasts an enviable and highly coveted location. Nestled within the undulating terrain, the 800 sqm site boasts a remarkable integration with its natural surroundings. With meticulous precision, the site has been artfully sculpted into the hill, allowing for an exceptional vantage point that unveils a breathtaking panorama of the ocean. From this elevated position, one can indulge in the captivating sight of the bay stretching out before them, while the majestic mountains form a picturesque backdrop, further enhancing the allure of this remarkable location. In the pursuit of completing the client’s esteemed assortment of holiday residences, our objective was to fashion an unparalleled and whimsical sojourn for guests, while simultaneously maximizing the panoramic vistas of the majestic ocean. The design prioritizes the emphasis on the inherent simplicity of the construction forms. A striking display of architectural prowess is showcased in this design, featuring an exposed concrete slab that exudes the essence of brutalist influences. The deliberate choice to leave the concrete exposed adds a raw and unapologetic aesthetic to the structure, while simultaneously paying homage to the brutalist movement. In a seamless integration with its surroundings, a floating glass cube emerges, effortlessly blending the construction with the environment. This visually captivating element serves as a harmonious juxtaposition to the robustness of the concrete slab, creating a captivating interplay between solidity and transparency. The deliberate decision to incorporate a glass cube not only enhances the overall visual appeal but also allows for an uninterrupted connection between the interior and exterior spaces. The transparency of the glass invites natural light to flood the interior, creating a sense of openness and connectivity with the outside world.
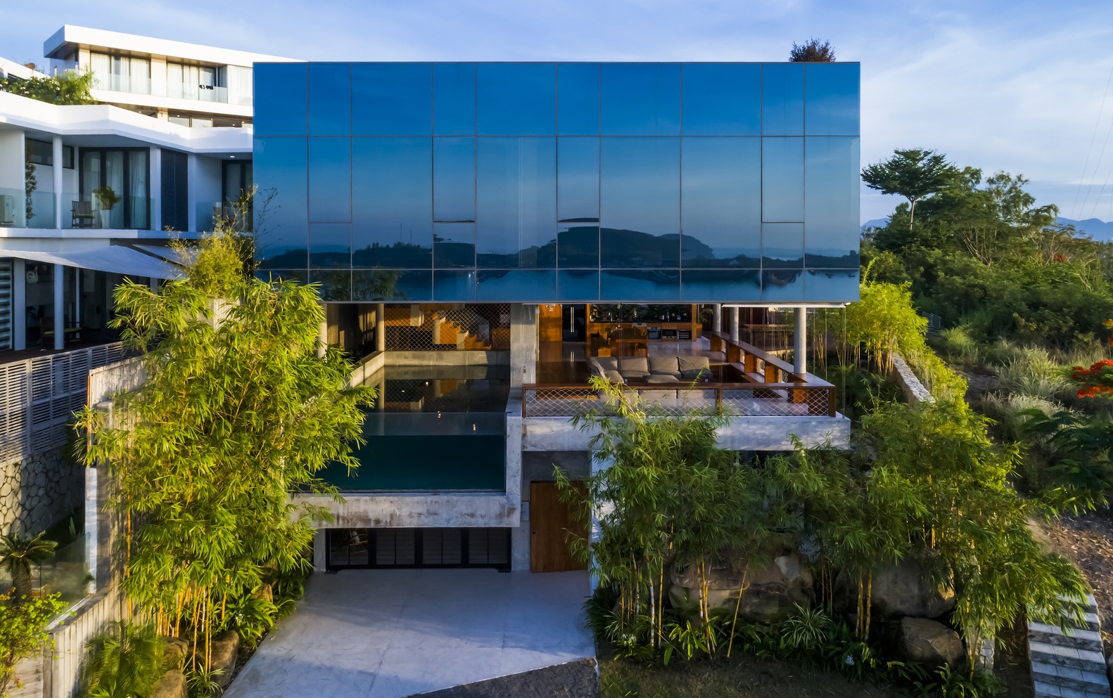
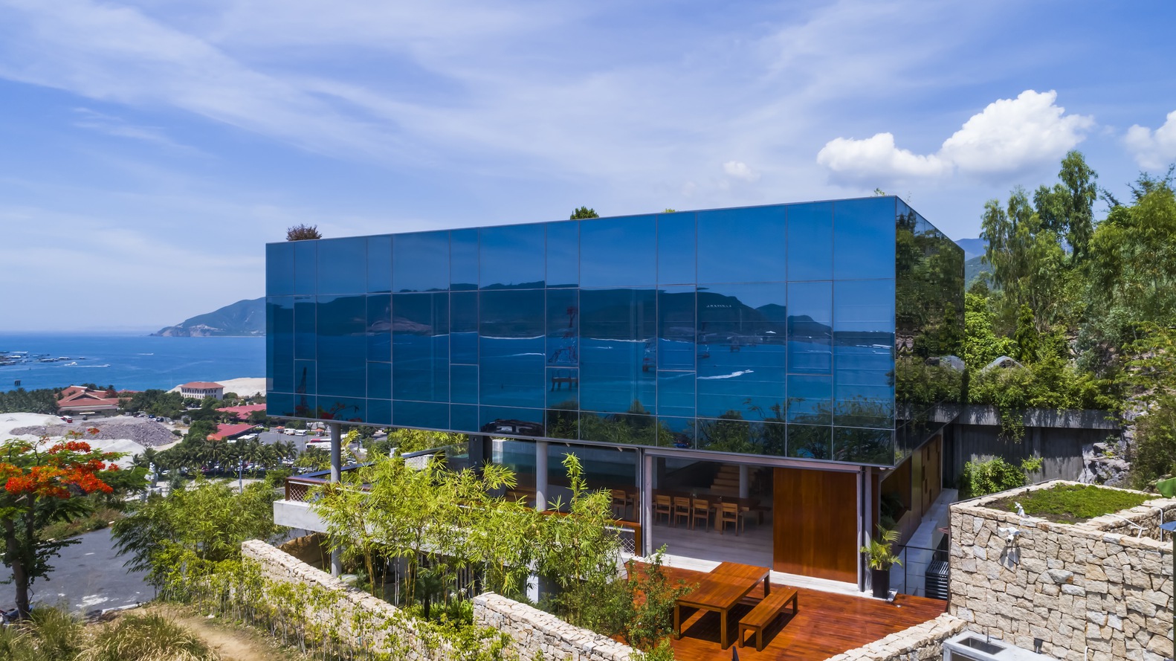
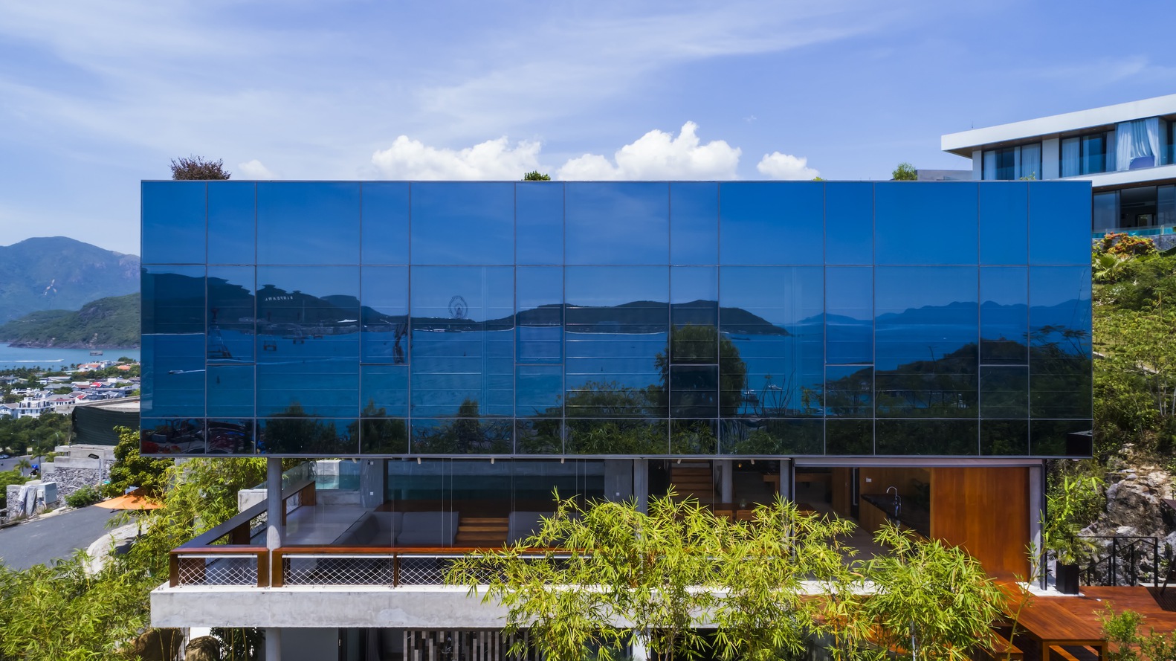
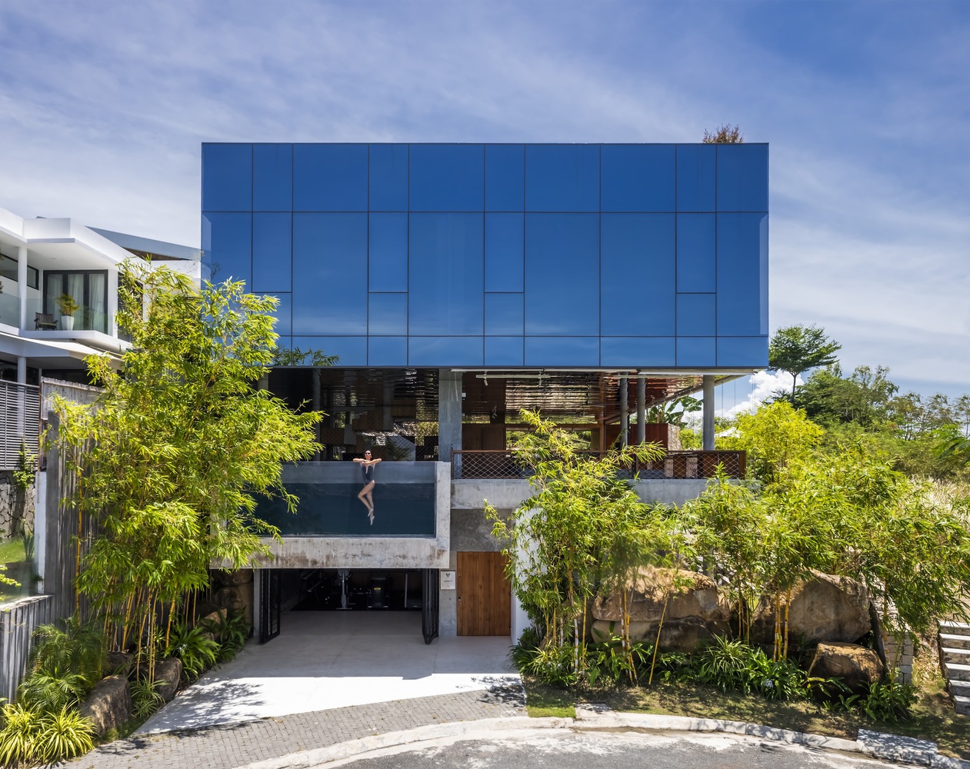
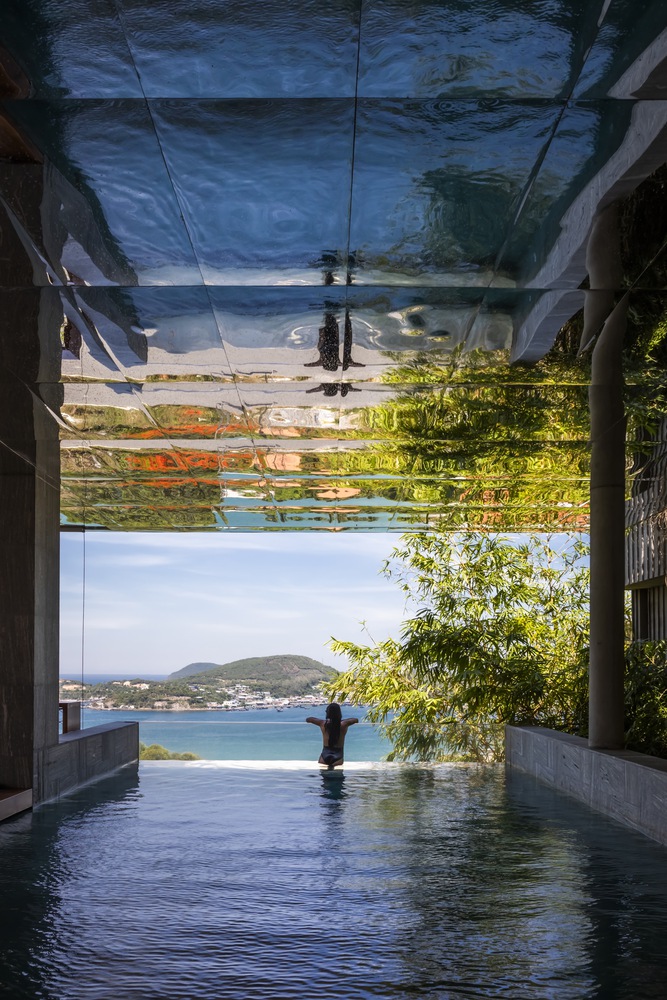
The property boasts a captivating entrance, as it can be accessed from the lower front of the site. This distinctive feature is enhanced by a suspended swimming pool with a transparent front, which not only adds a touch of drama but also creates an unparalleled sense of arrival. Nestled gracefully into the natural contours of the hill, the ground floor of this exquisite abode showcases a masterful fusion of design and functionality. Two meticulously crafted bedrooms, adorned with their own private gardens and luxurious Jacuzzis, offer a serene retreat that compensates for the absence of a sweeping vista. Additionally, discreetly tucked away at the rear of the residence, a state-of-the-art media/home cinema room awaits, providing an immersive entertainment experience for the discerning homeowner.
RELATED: FIND MORE IMPRESSIVE PROJECTS FROM VIETNAM
The ground level, thoughtfully designed for natural ventilation, boasts a seamless and unobstructed layout, devoid of conventional windows. Featuring a generously proportioned open deck that offers unobstructed panoramic views, this architectural marvel seamlessly blurs the boundaries between the outdoors and indoors, creating an elevated experience for its occupants. The lower level of this architectural masterpiece boasts an exquisite array of amenities. A stunning swimming pool takes center stage, inviting residents and guests to indulge in aquatic bliss. Adjacent to the pool, a sunken living room creates a captivating focal point, offering a unique and intimate space for relaxation and socializing. An entertainment corner provides a dedicated area for leisure activities, ensuring endless hours of amusement. The dining area, thoughtfully integrated into the floor plan, seamlessly blends with the surrounding spaces, promoting a harmonious flow throughout. Finally, a meticulously designed kitchen completes this floor, combining functionality and style to cater to the culinary desires of the most discerning individuals. Through the integration of these various functions, the villa can seamlessly function as a sophisticated boutique hotel. The meticulous design of each element, including the swimming pool, staircase, kitchen, and sunken living room, showcases a thoughtful incorporation of natural materials and inventive solutions. The mirror ceiling, with its multiple reflections, brings the surrounding vegetation and landscape into the villa.
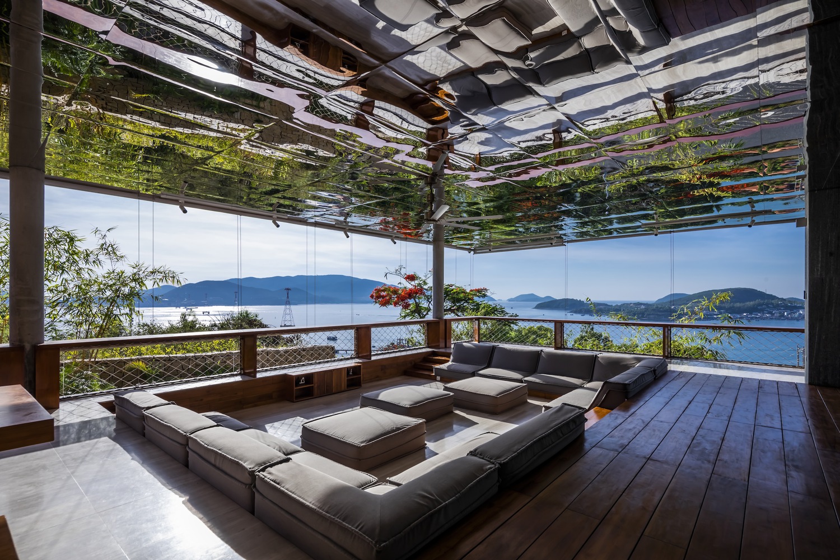
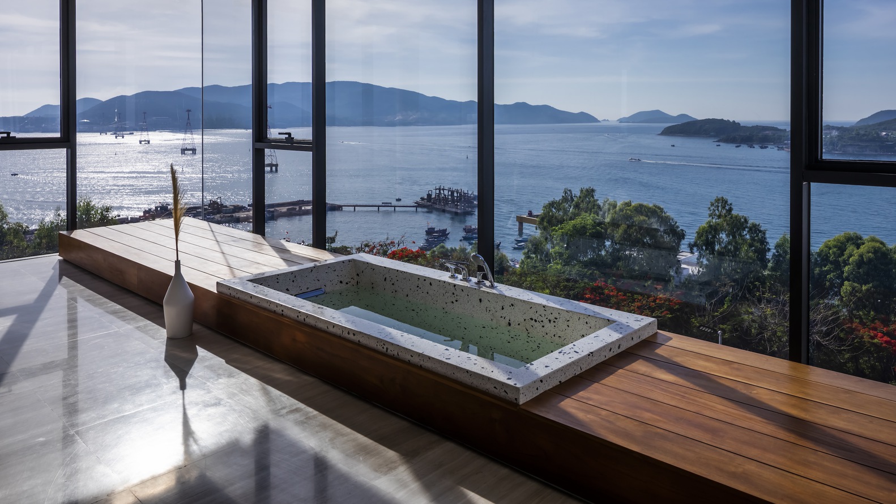
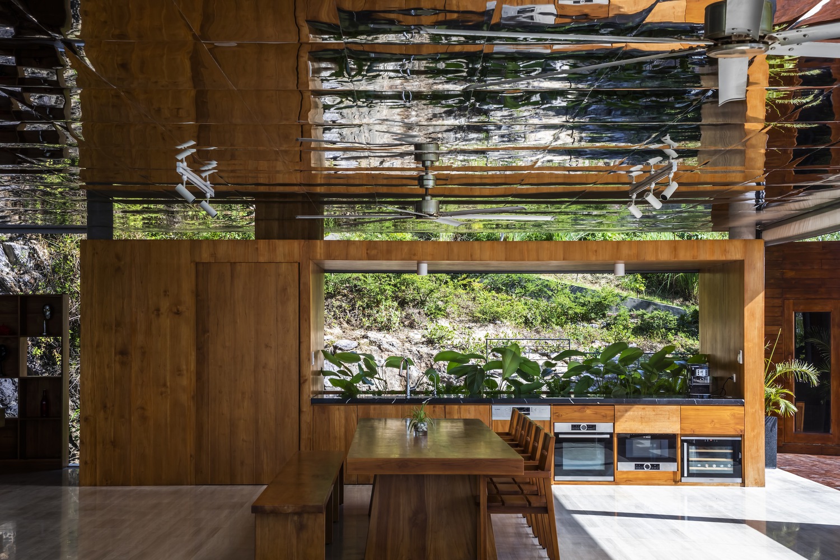
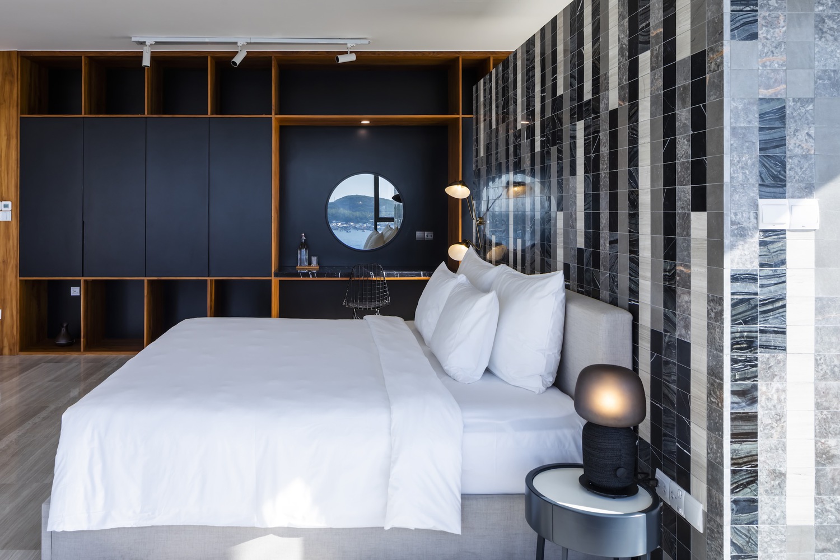
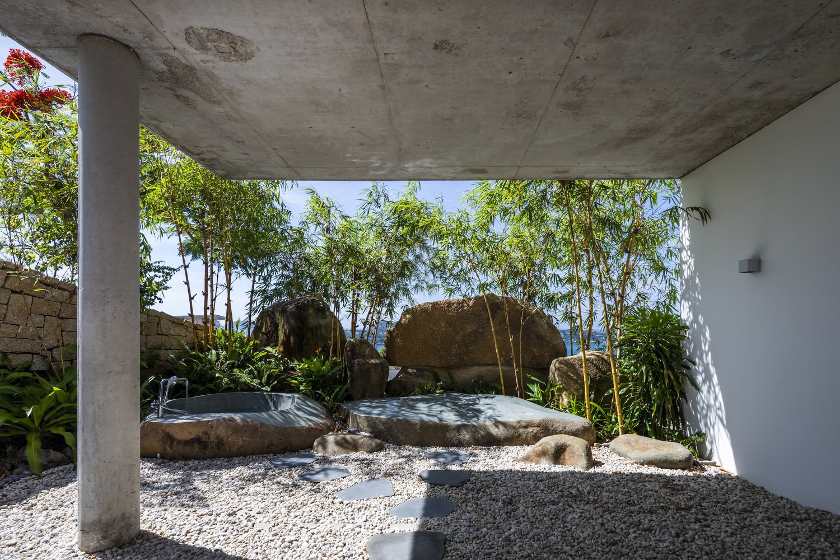
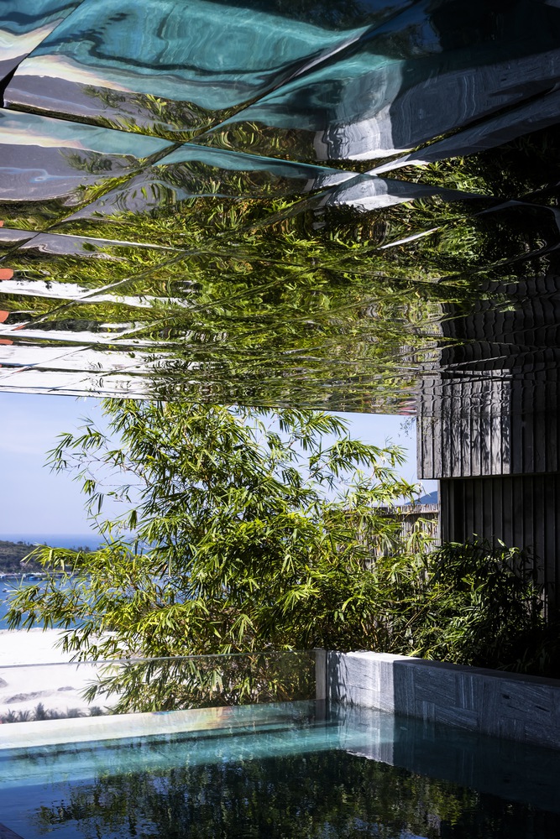
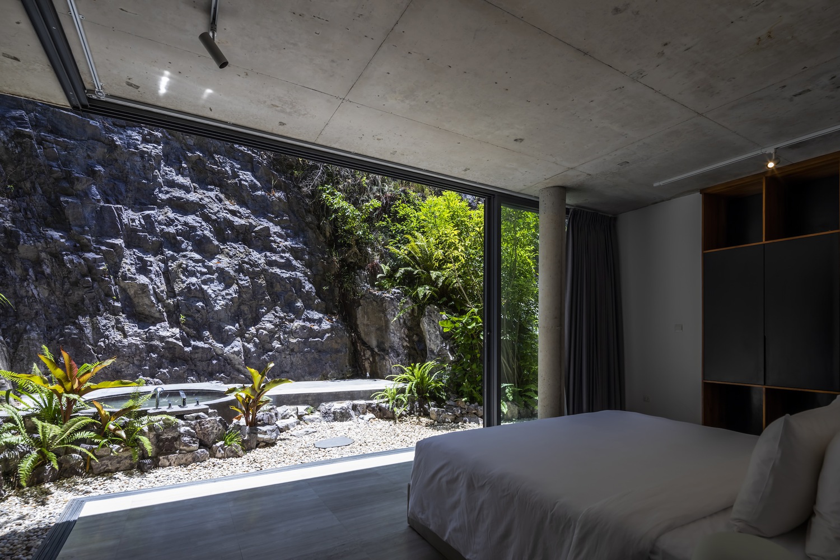
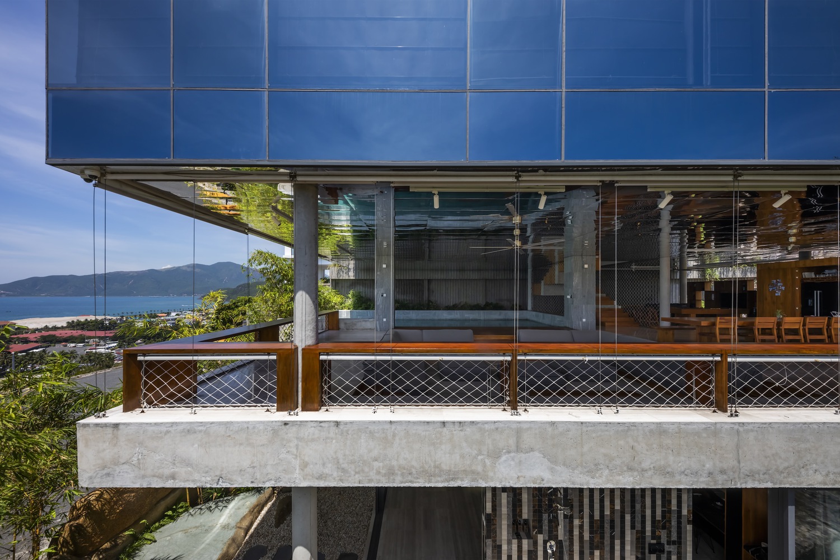
Featuring expansive floor-to-ceiling windows, the five bedrooms on the second floor offer an immersive experience, seamlessly blending the interior spaces with the surrounding scenery. The design features an open concept layout, where the bathrooms seamlessly integrate with the surrounding space, delicately separated from the bedroom area by a tastefully designed partition wall. The interiors embody a minimalist aesthetic, allowing for a sense of tranquility and simplicity. The bedrooms are thoughtfully designed to create a unique experience, evoking a feeling of floating above the vastness of the surrounding landscape. This design choice serves to enhance the overall guest experience, ensuring a harmonious connection with the natural environment.
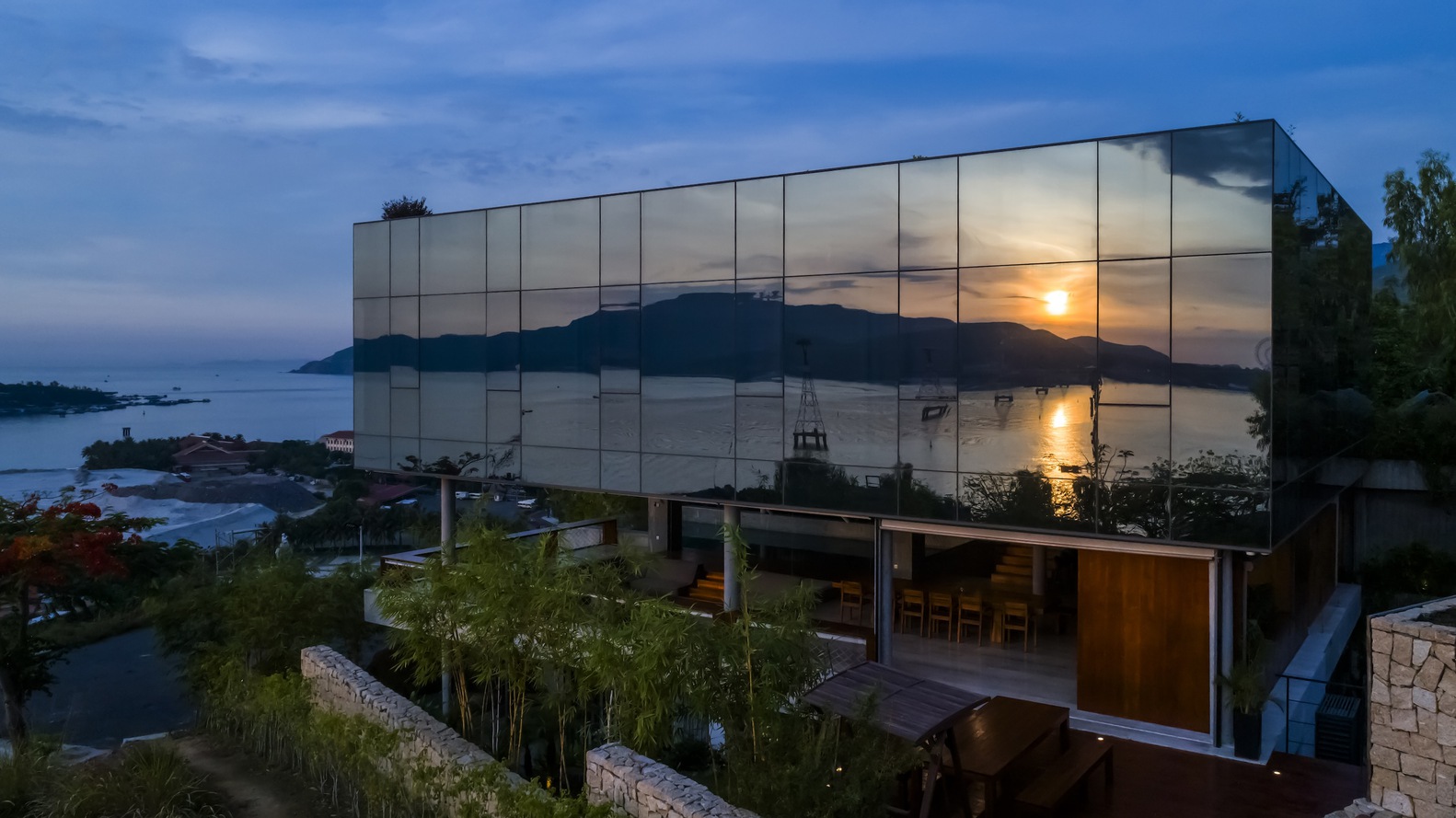
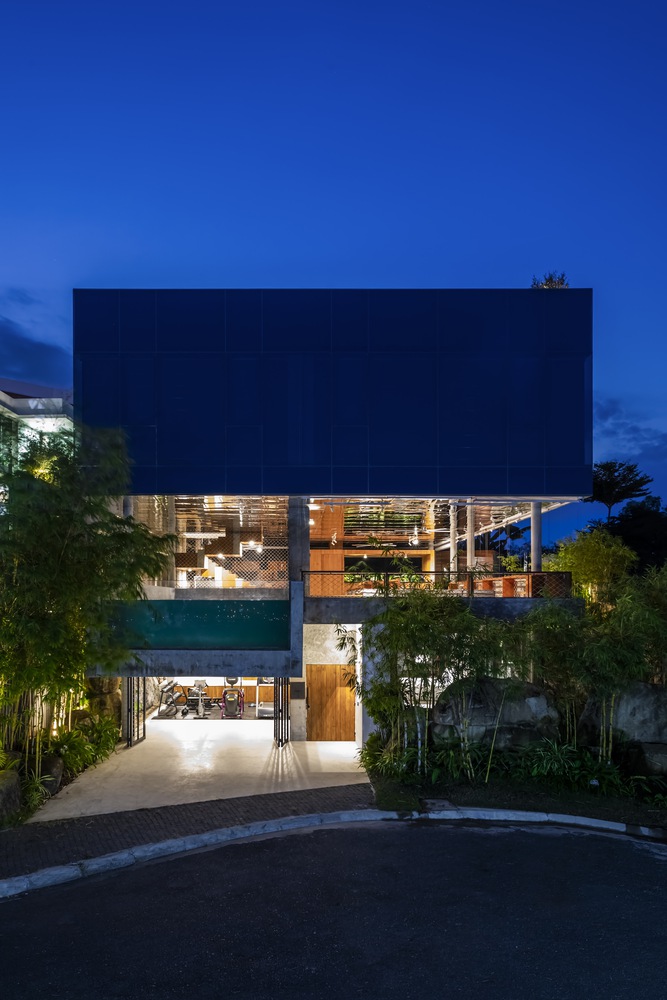
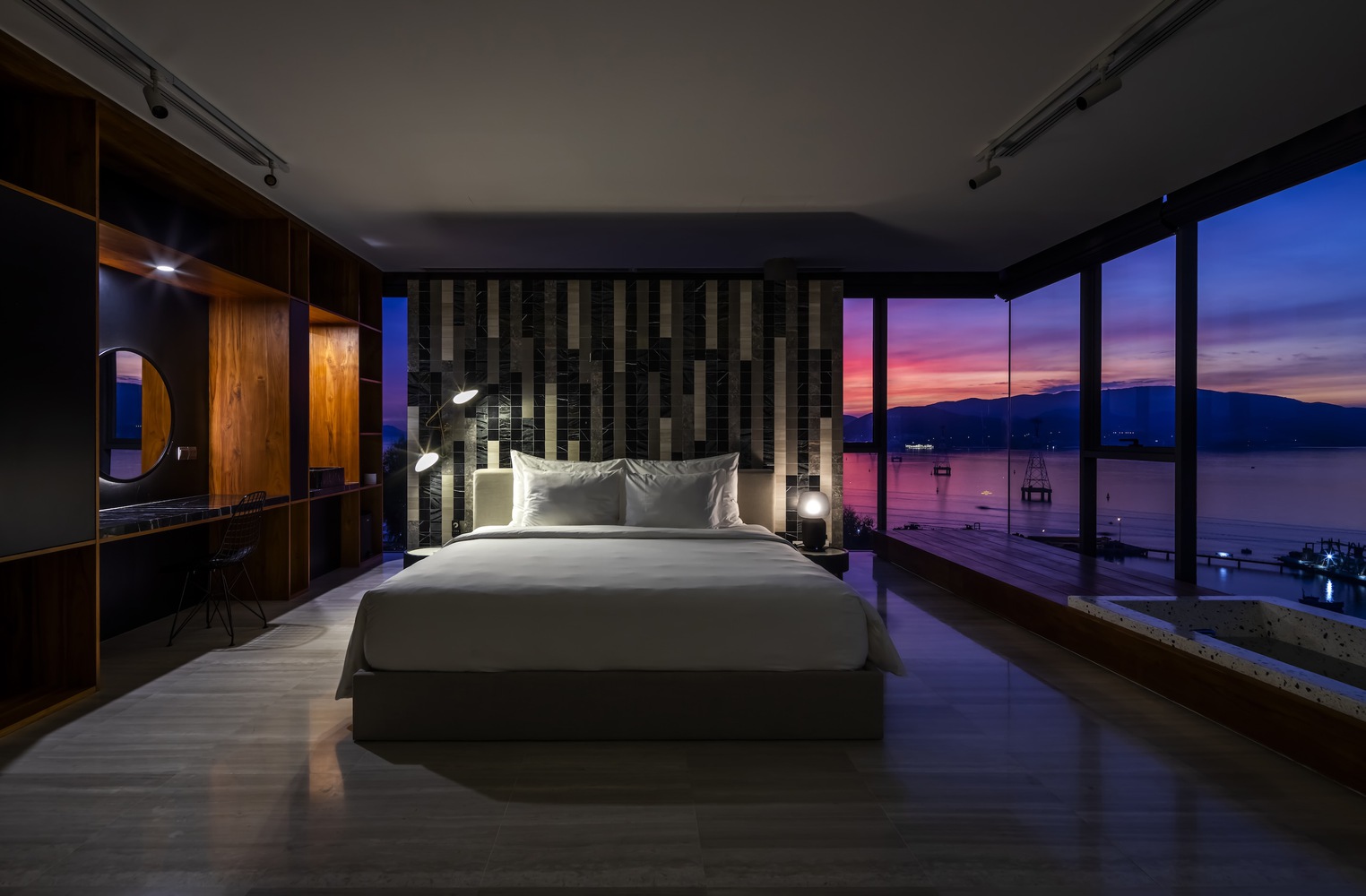
The rooftop, much like the ground floor, introduces a delightful array of recreational amenities, including a generously-sized Jacuzzi that offers an unobstructed view of the heavens above. Additionally, there is a well-appointed golf putting area and a serene outdoor sun lounge adorned with soft, sandy textures. The juxtaposition of the minimalist construction forms is complemented by a myriad of visually captivating design elements and practical features. The overarching objective is to curate a remarkable sojourn for guests, all while accentuating the villa’s inherent allure – the breathtaking vistas that can be savored from every nook and cranny.
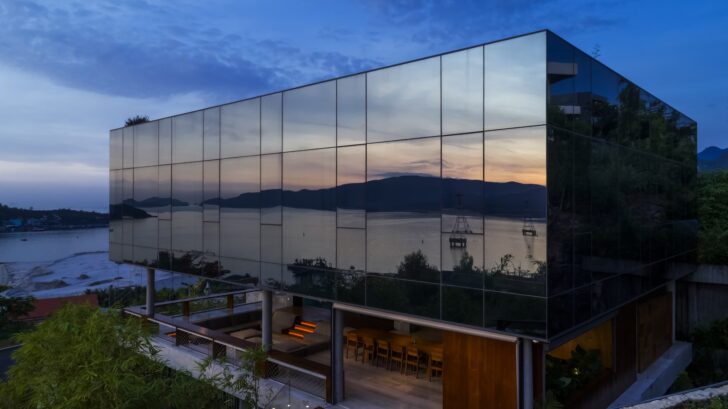
Project information
Architects: MM++ architects – www.mmarchitects.net
Area: 968 m²
Year: 2022
Photographs:Hiroyuki Oki
Lead Architect: My An Pham Thi
City: Nha Trang
Country: Vietnam


