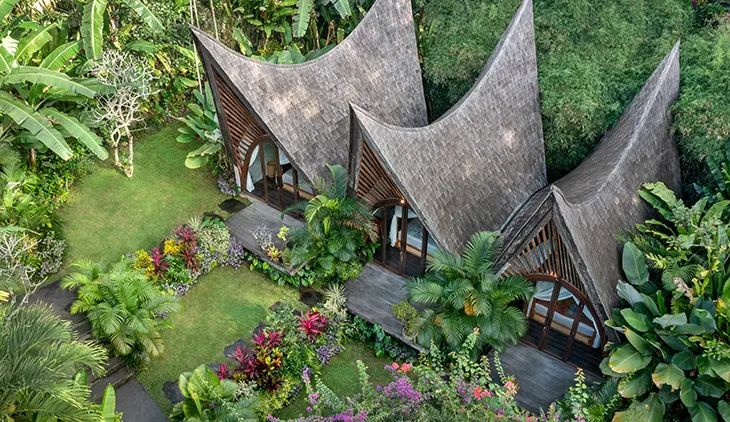
Located in Bali, Indonesia, Rumah Tresna is a private residence thoughtfully designed by Alexis Dornier. The project incorporates both sustainability and a connection to history by using reclaimed timber sourced from old railroad tracks, bridges, and sunken ships. This deliberate choice of materials not only minimizes environmental impact but also brings a unique historical narrative to the property.
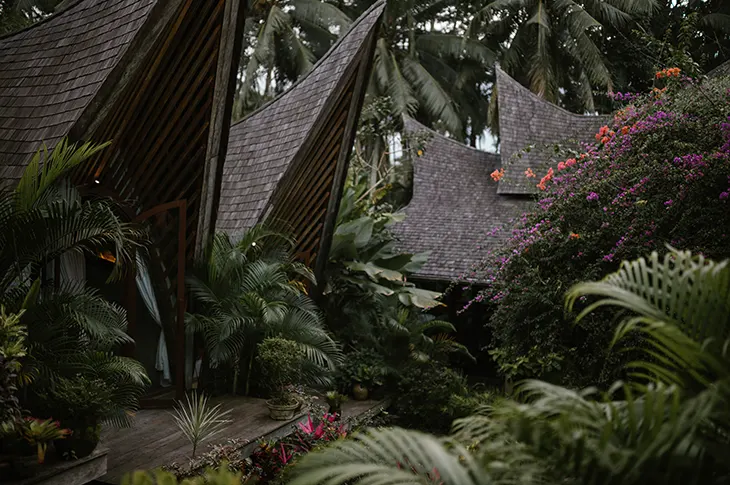
Integrating Traditional and Contemporary Elements
Rumah Tresna harmonizes traditional Indonesian architectural influences with modern design principles. The main house features a spacious covered outdoor area that flows into the interior living spaces, encouraging a connection between indoor and outdoor environments. The incorporation of a pool improves this fluidity, acting as an extension of the living space and offering a serene retreat for the residents.
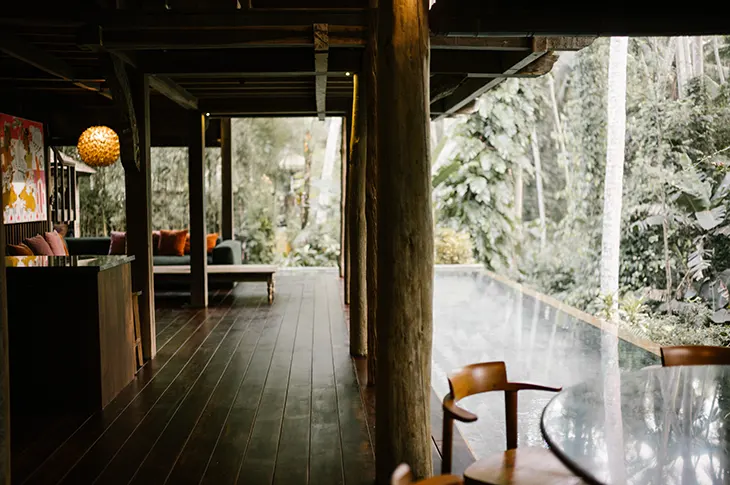
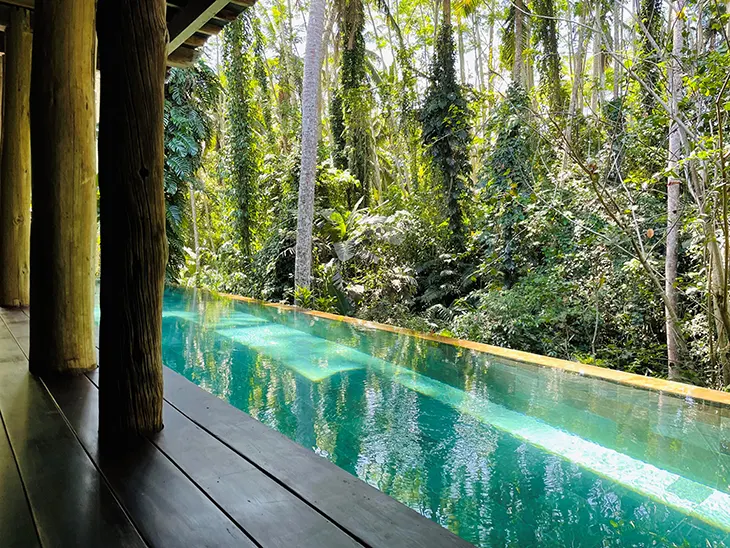
Surrounding the residence, mature trees provide natural shade, aiding in temperature regulation and reducing the need for artificial cooling. This design choice underscores the residence’s thoughtful integration with its natural surroundings, creating a home that is both functional and environmentally conscious.
A Unique Composition
The property comprises a main house and three guest houses, creating a small compound that balances privacy and communal living. The guest houses, inspired by traditional Sumatran architecture, feature pointed roofs and arched windows that lend the structures a distinctive character.
The use of wide overhangs and glass throughout the property helps regulate the indoor climate, shielding the interiors from harsh sunlight and rain while allowing enough natural light. This strategic approach ensures a comfortable and energy-efficient living environment.
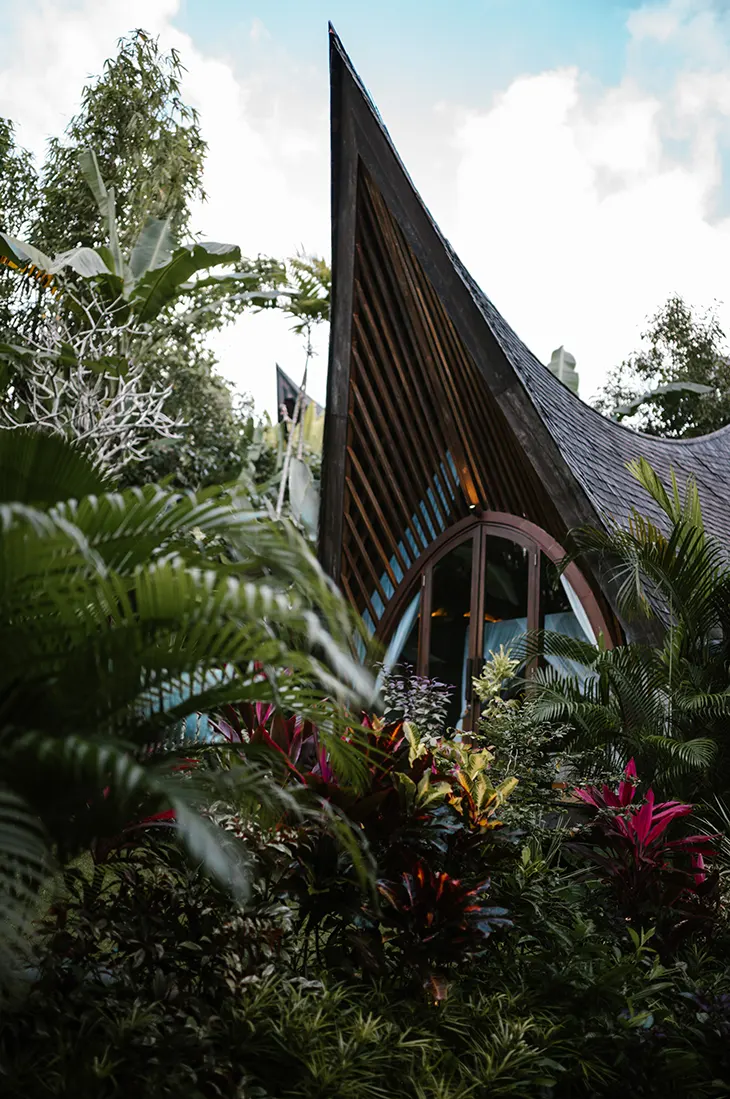
Sustainable Design with a Historical Touch
The use of reclaimed timber is a defining aspect of Rumah Tresna. Each piece of wood carries a story, connecting the residence to Indonesia’s architectural and cultural past. By repurposing materials from historical structures, the design honors both sustainability and tradition, showcasing how contemporary homes can integrate history and environmental awareness.
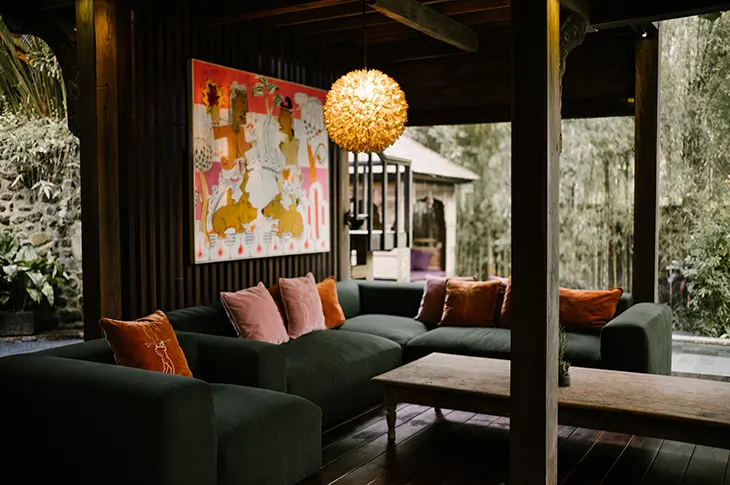
A Home Rooted in Balance
The design of Rumah Tresna reflects a careful balance between modern living and cultural heritage. The spacious outdoor areas encourage interaction with the natural environment, while the indoor spaces provide comfort and privacy. By integrating traditional architectural elements with contemporary functionality, the residence achieves a harmonious composition that resonates with its surroundings. The pointed roofs of the guest houses and the use of glass create a visual dialogue between traditional forms and modern minimalism.
See more in our gallery:
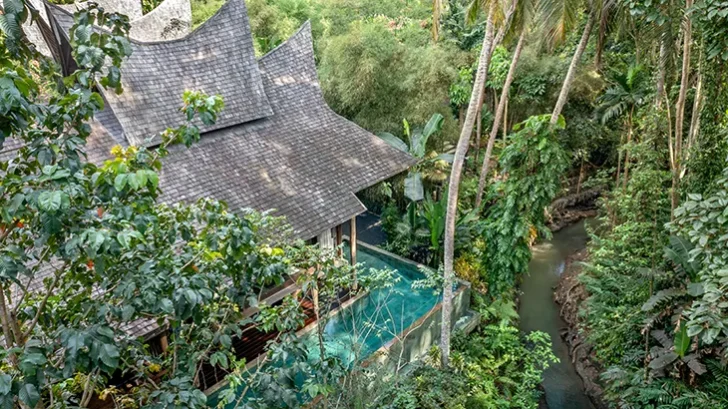
Location: Mas, Ubud, Bali, Indonesia
Typology: Residential
Size: Main House 394 m² + 3 Guest Houses each 29 m²
Status: Completed 2020.
Architectural Design: Ida Bagus Oka (main house) and Alexis Dornier (additional 3 guest/kids houses and remodelling main house)
Interior Design: Alexis Dornier
Landscape Design: Surya Kembar
Construction: Surya Kembar
Photo Credit: Vandi Angga


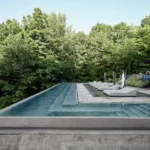
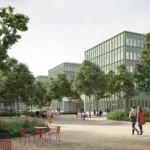
this is gorgeous! beautiful project by Ida!