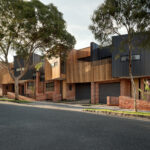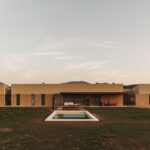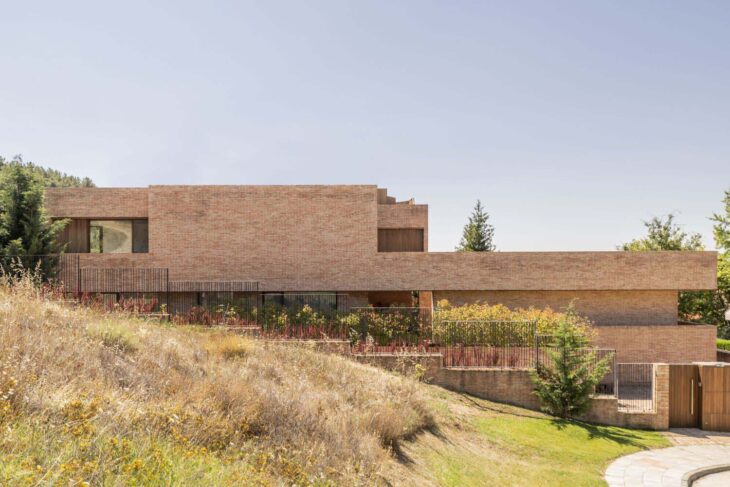
Rodrigo Nuñez Arquitectos designed this stunning private residence situated on the line between a suburban subdivision of single-family homes and a designated forest area. The primary approach used in the project is to allow the home to benefit from this unique site and make the most of its dual condition by fusing them both—the built-up or suburban environment on the one hand, and the wild character of the forest on the other.
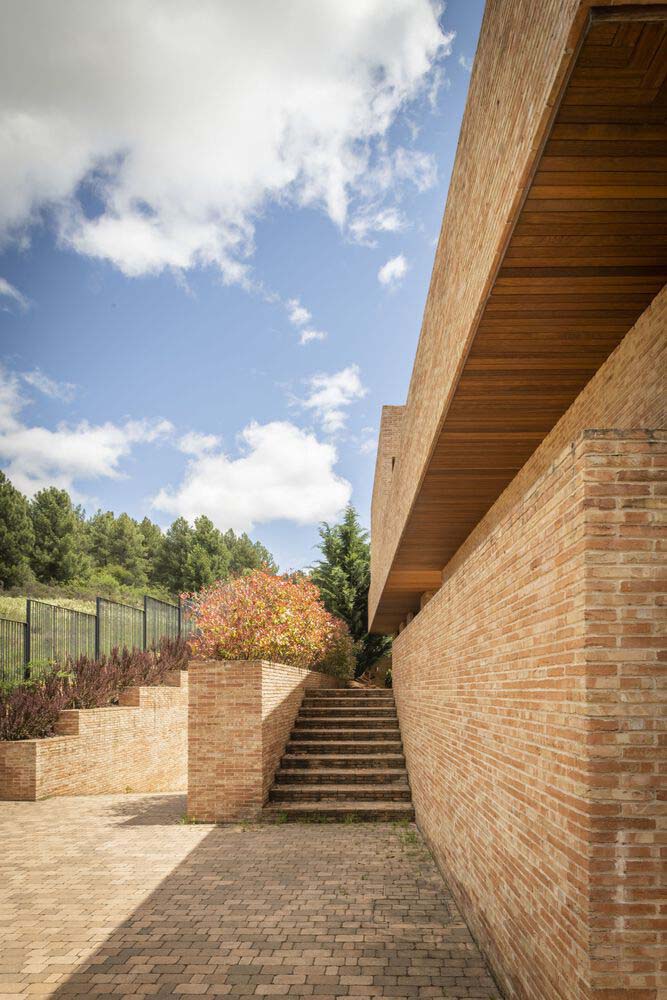

The design attempts to address this by fusing the structure and the garden into a single solution, which is to be interpreted as the continuation of the wild forest into the plot. In order to create a gradient of spaces between the absolutely external and the strictly inside, many sorts of spaces are recommended, some of which are intended to be filled by humans, some by nature, and the remainder by both at once.
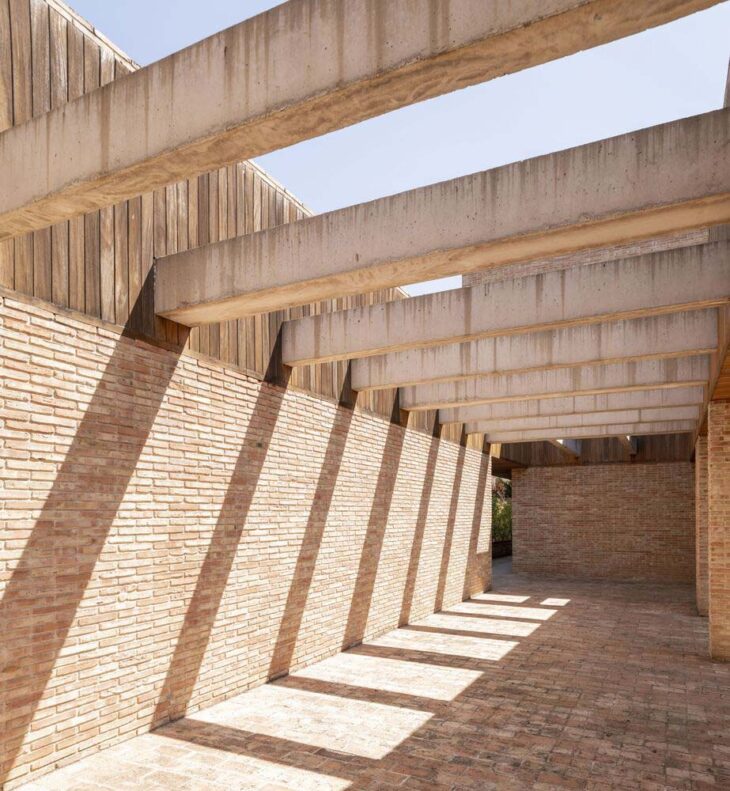
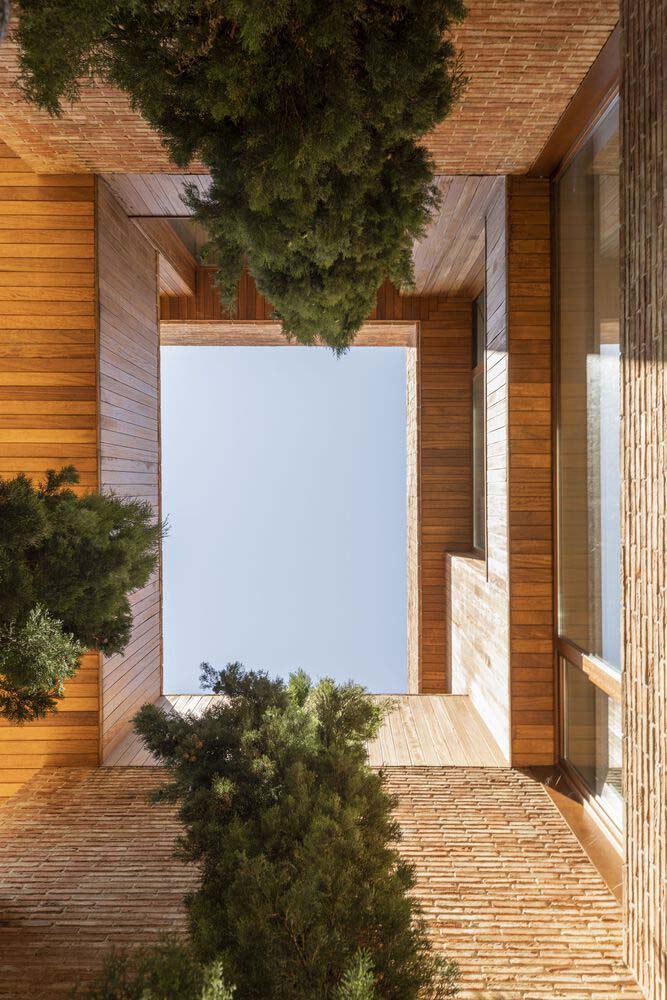


Through excavation, interwoven terraced spaces at various levels have been constructed as part of the concept, which makes no distinction between how the built spaces and the garden are treated. This takes use of the plot’s inherent steep slope. As a result, a new situation results in equal stratification of the home and the garden at various levels. Natural infiltration of the structure through the invasion of several courtyards at various levels serves to emphasize this hybrid situation.
RELATED: FIND MORE IMPRESSIVE PROJECTS FROM SPAIN
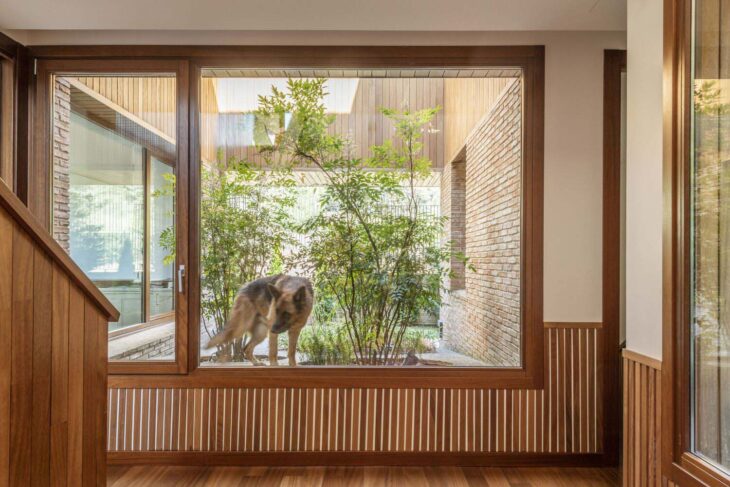

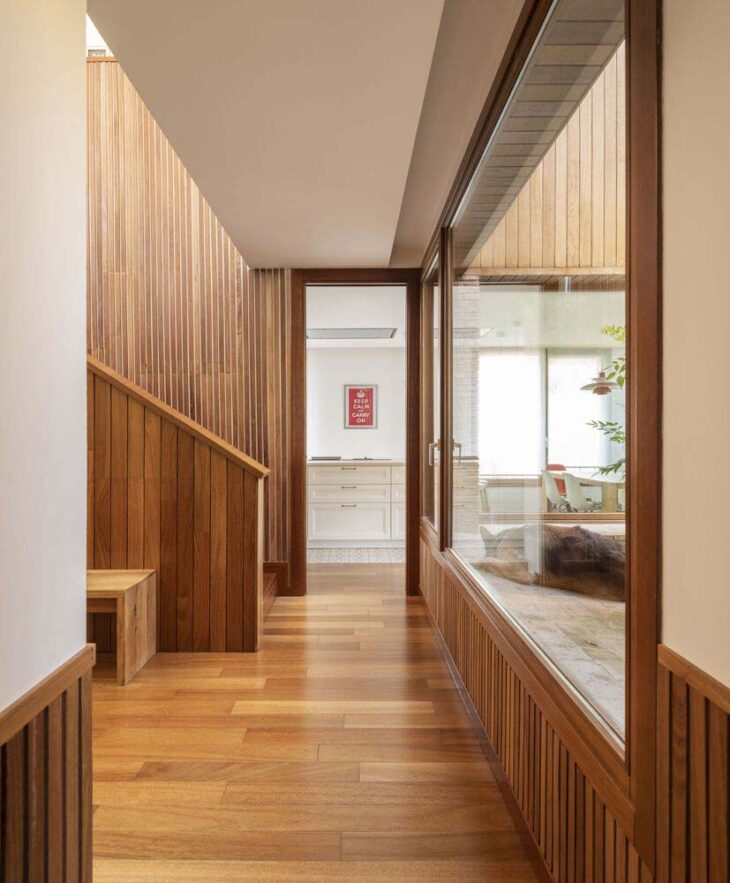
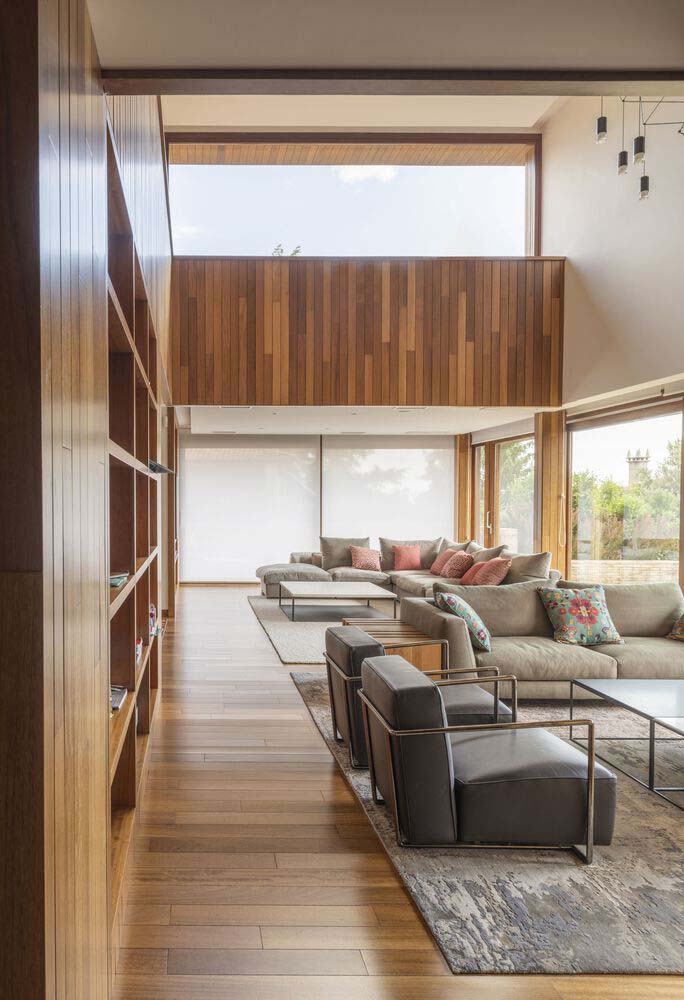

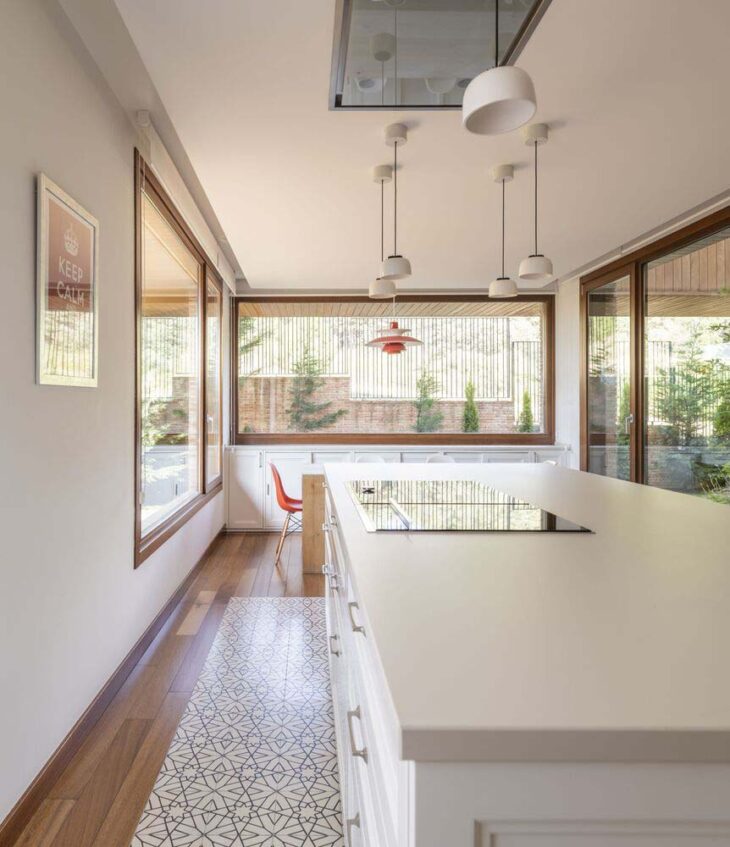
Building and nature are combined on all levels, with the selection of materials playing a particularly important role in this.
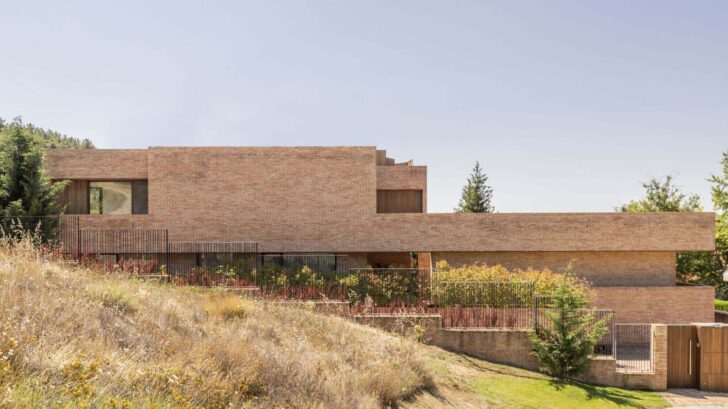
Architects: Rodrigo Nuñez Arquitectos – www.rodrigonunez.es
Area: 900 m²
Year: 2017
Photographs: Amores Pictures
Manufacturers: BENITO, Cerámicas Arcís
Lead Architect: Rodrigo Núñez
Rigger: Julián M. Fernández
Interior Design: Nazareth Gutiérrez, Rodrigo Núñez
Landscape: Javier Casado, Rodrigo Núñez
Engineering: José Ángel Robla
City: León
Country: Spain


