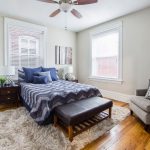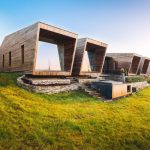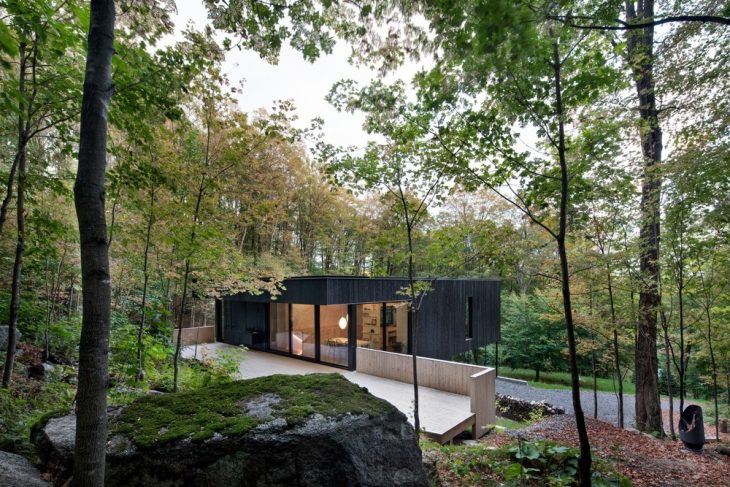
Atelier Général designed this stunning private residence situated in Shefford, Canada, in 2017. The house is nestled into the terrain and merges into the mountain. The dark shape of the house echoes the rocky projections that can be found on the site. The living areas on the top level offer the inhabitants an intimate relationship with the surroundings. Take a look at the complete story after the jump.
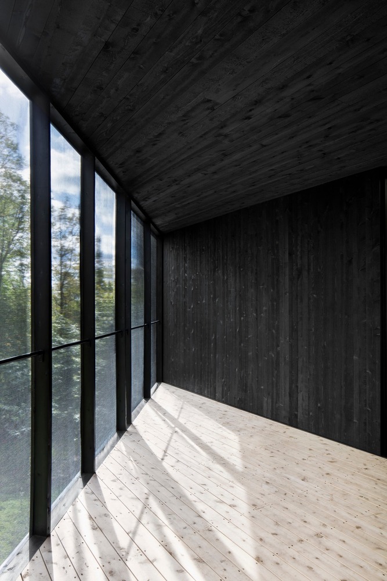
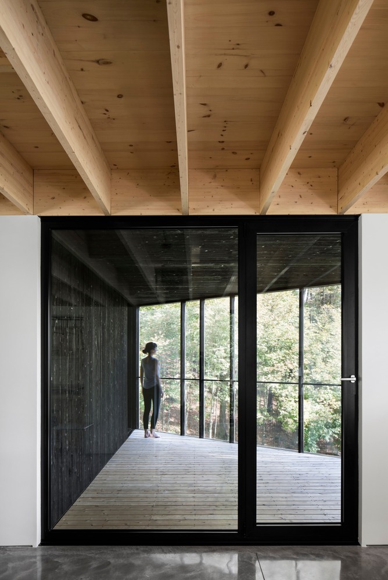
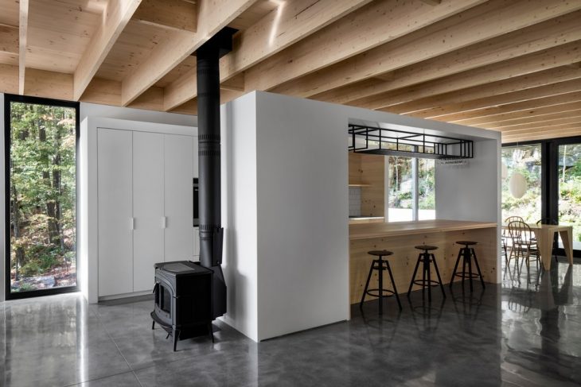
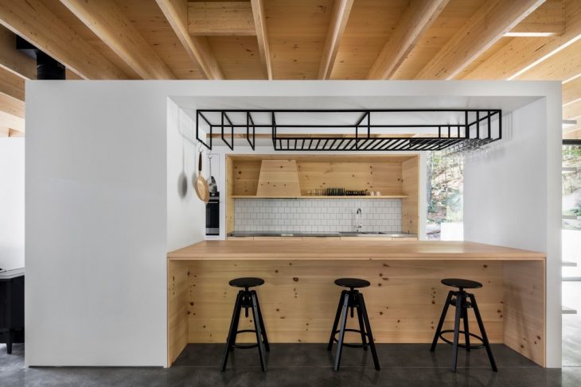
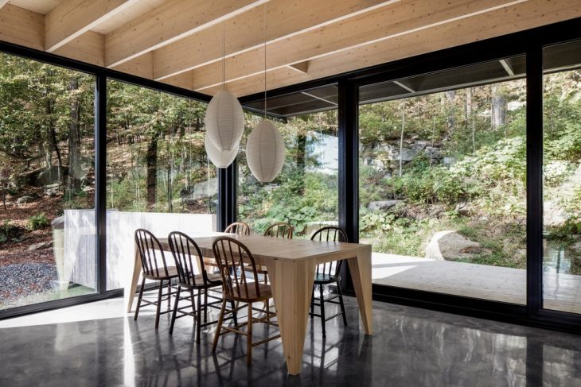
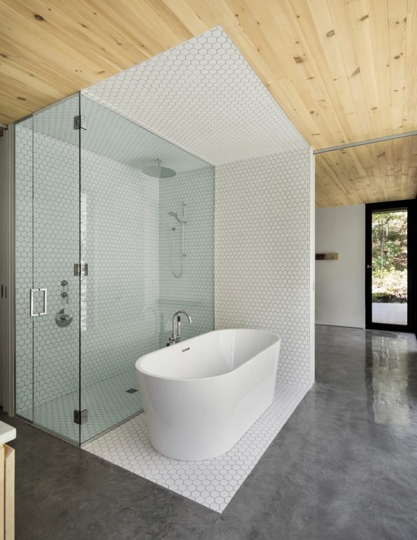
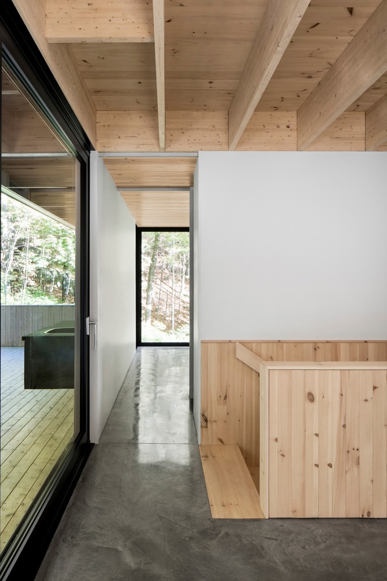
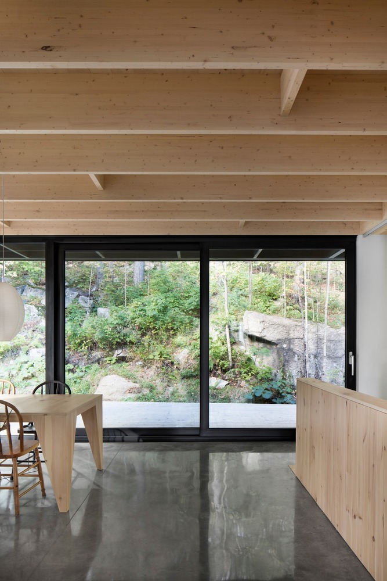
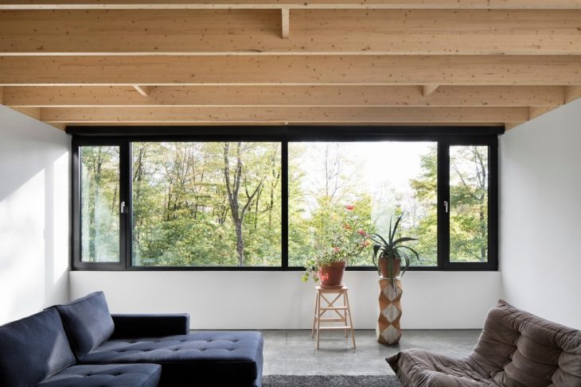
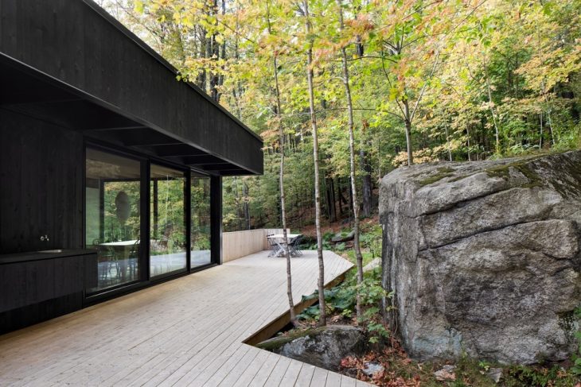
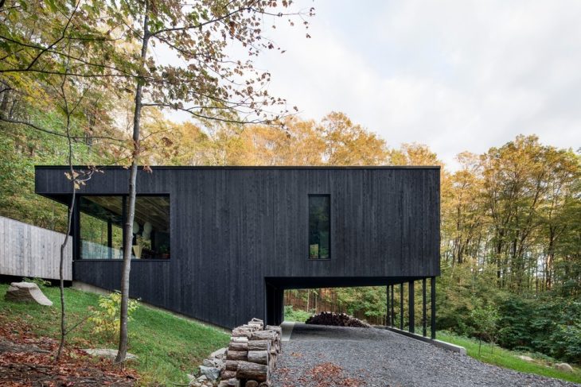
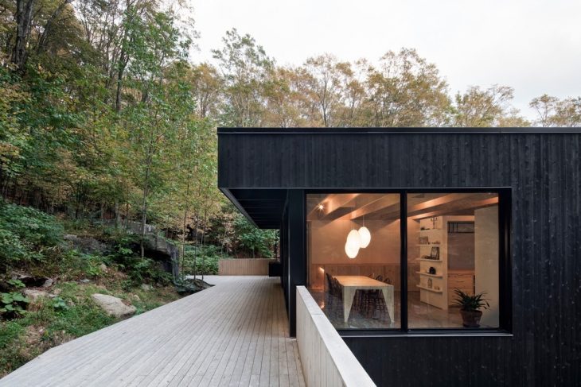
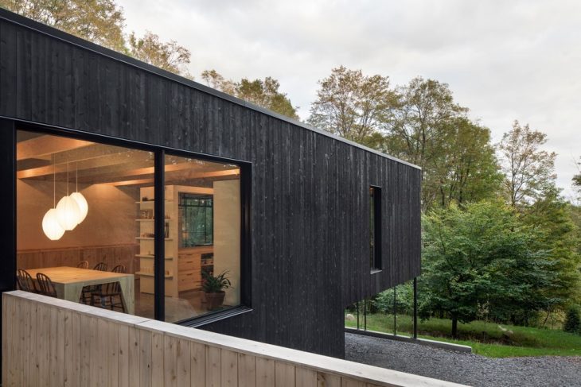
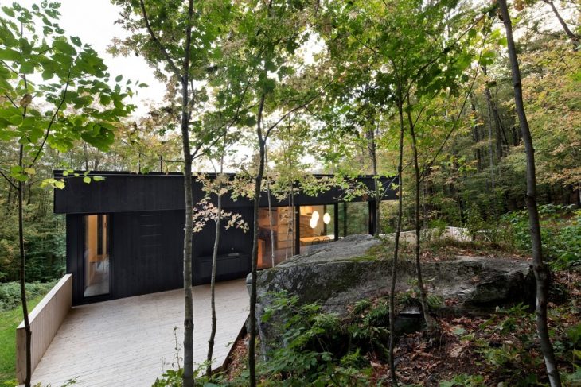
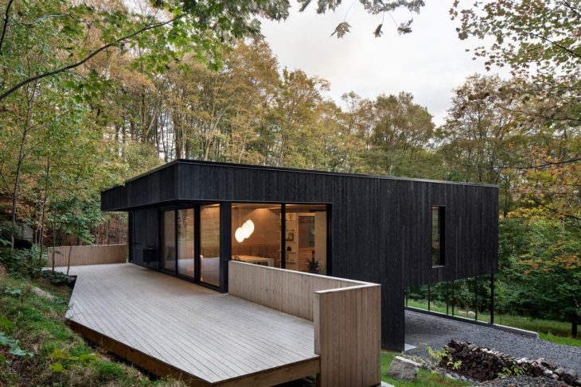
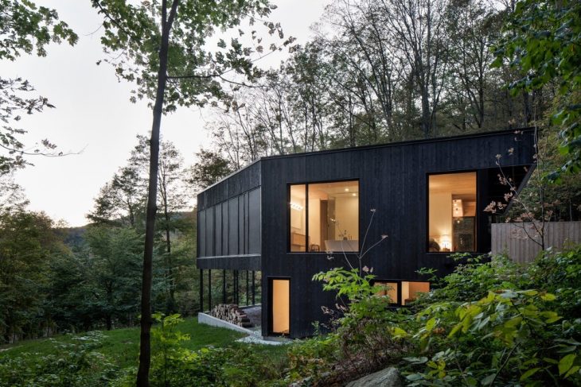
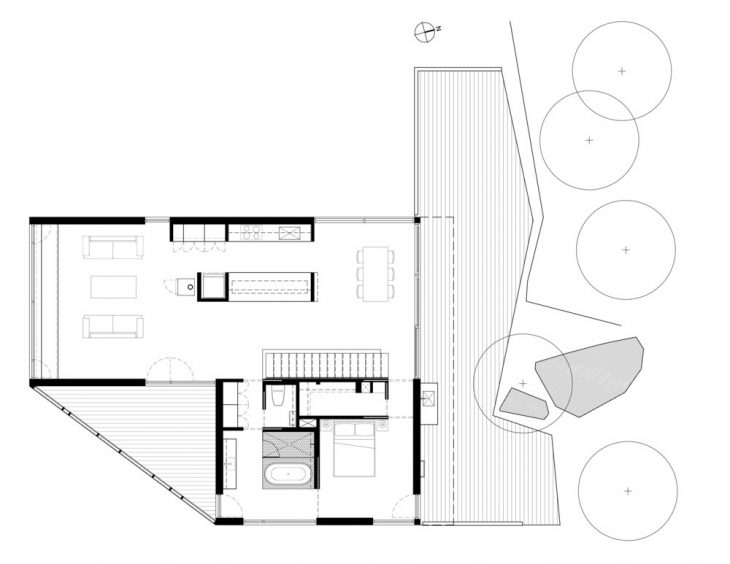
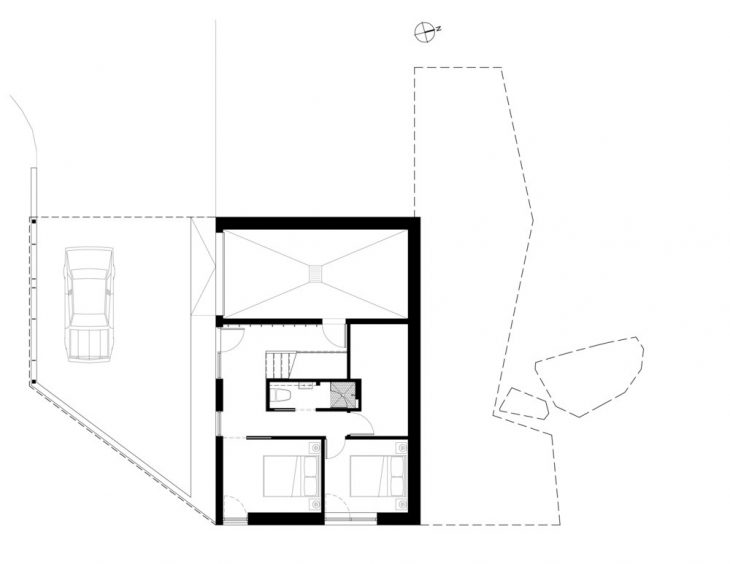
From the architects: Built on the slope of Mount Shefford, the residence bridges an aerial view on one side and an ascending, rugged topography, populated by rocks and maples, on the other.
The initial idea for this project was to merge with the mountain, to nestle into the terrain until it becomes one with the residence. Entering the site from below, we see a black volume that seems to emerge from the slope and detach itself from the surrounding vegetation. Its dark truncated shape echoes the rocky projections that inhabit the site. The living areas, located upstairs, offer the occupant an intimate relationship to the site, a level access to a wild and untouched nature via a large terrace profiled to the topography. At the other extremity, the house rises above the void, allowing an atmospheric point of view towards the treetops.
A utility space sheltered by the projection of the upper floor gives access to the residence. From there, a wooden staircase leads to the main floor, where the spaces flow freely under a flat, floating roof, showing a laminated wood structure. An inner course circulates from room to room, following the outer walls. The walls open at the end of each axis to offer a view of the surrounding trees, creating the feeling of being both protected under the wooden roof and immersed in the forest.
RELATED: FIND MORE IMPRESSIVE PROJECTS FROM CANADA
The kitchen, finished in white pine veneer, is framed by two parallel white blocks that form an indirect link with the adjoining dining room. This space opens completely onto the ascending slope and dialogues with the boulder located nearby, integrated into the terrace. In continuity with the master bedroom, the ambulatory circuit continues along the periphery of the space occupied by the bathroom, at the heart of which a bath-shower block faces a huge window, placing the user in intimacy with the forest. Nested between this space and the living room, the triangular-shaped veranda opens onto a leafy cover, a nest perched in the hollow of the landscape. Like the house as a whole, a refuge both anchored and aerial.
Photography by Adrien Williams
Find more projects by Atelier Général


