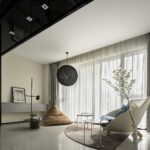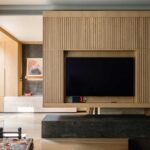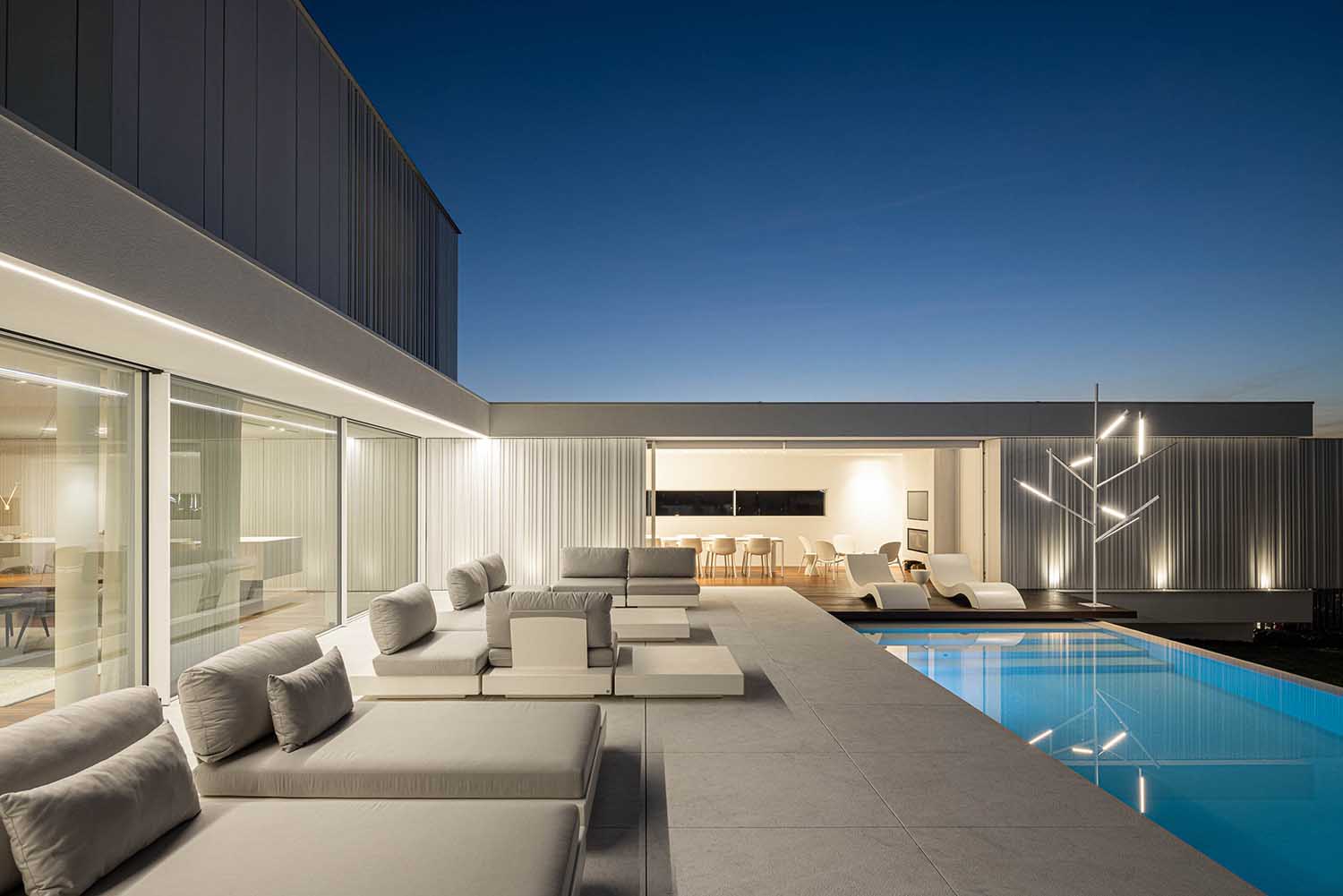
Nestled on the picturesque south bank of the River Cávado, in the charming town of Barcelinhos, Portugal, a new residence emerges, paying homage to the rich historical legacy of its surroundings.
Designed by srchitecture studio Risco Singular, RiscoWhite represents a remarkable fusion of nature and architecture. This stunning residence sits on two elevated platforms, gracefully supported by towering granite walls adorned with hawks and blooming flowers, encapsulating the essence of the site’s natural beauty.
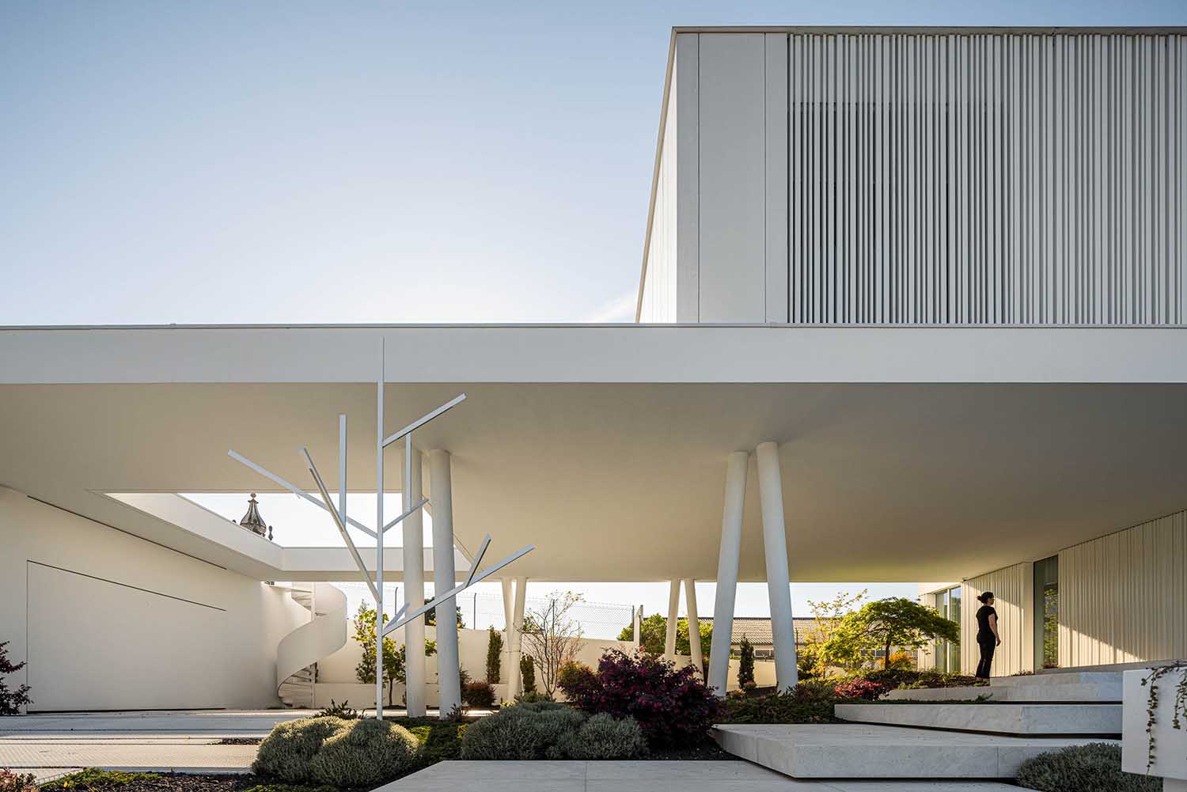
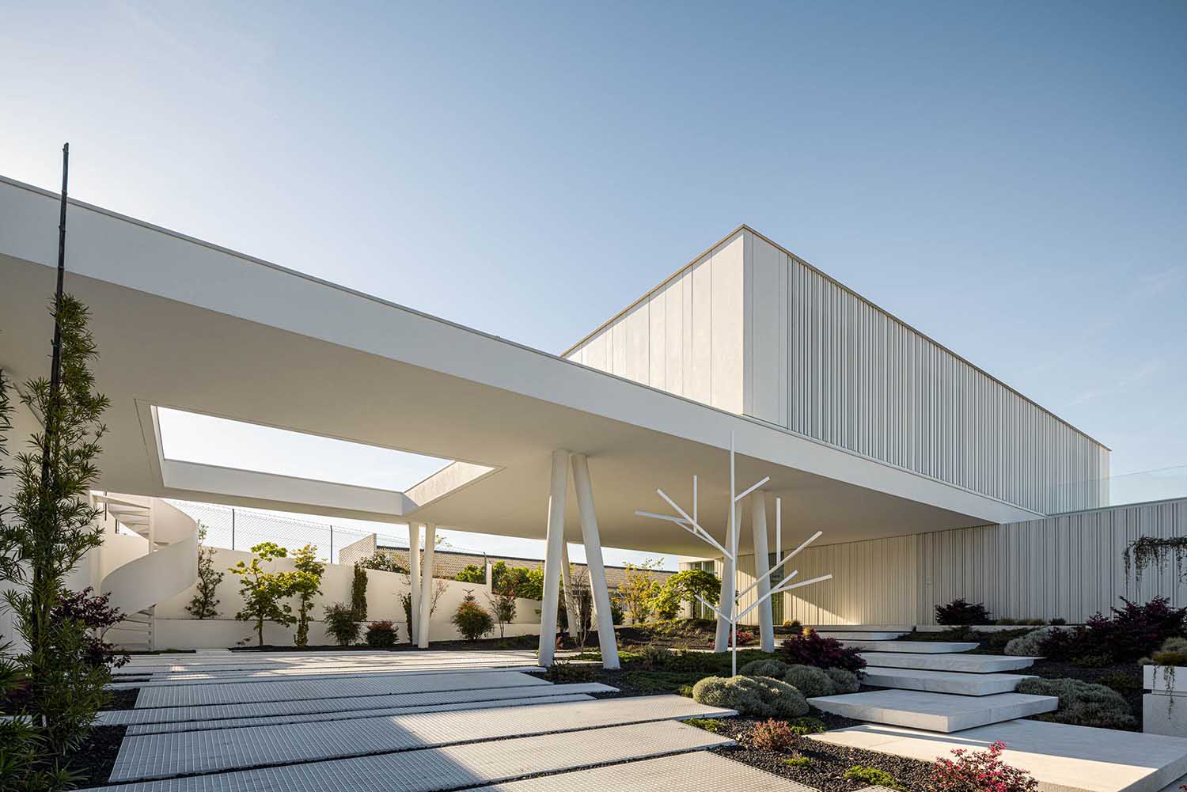
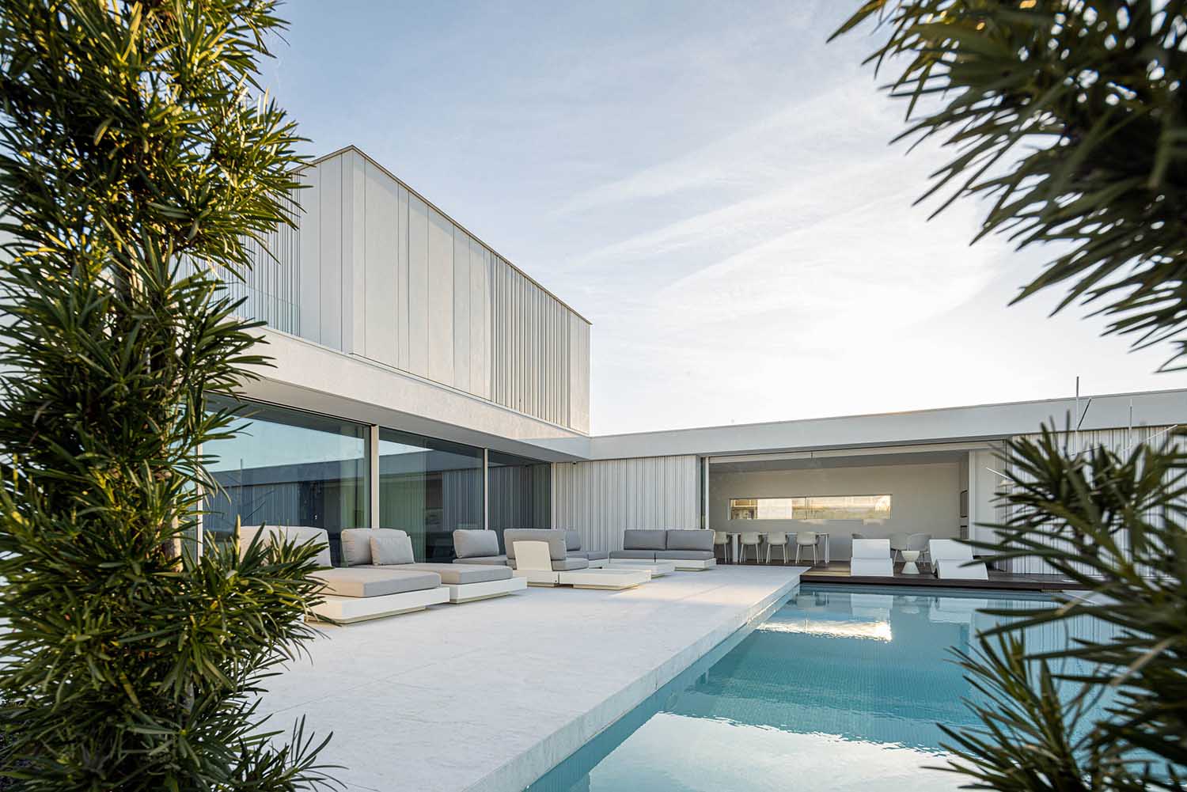
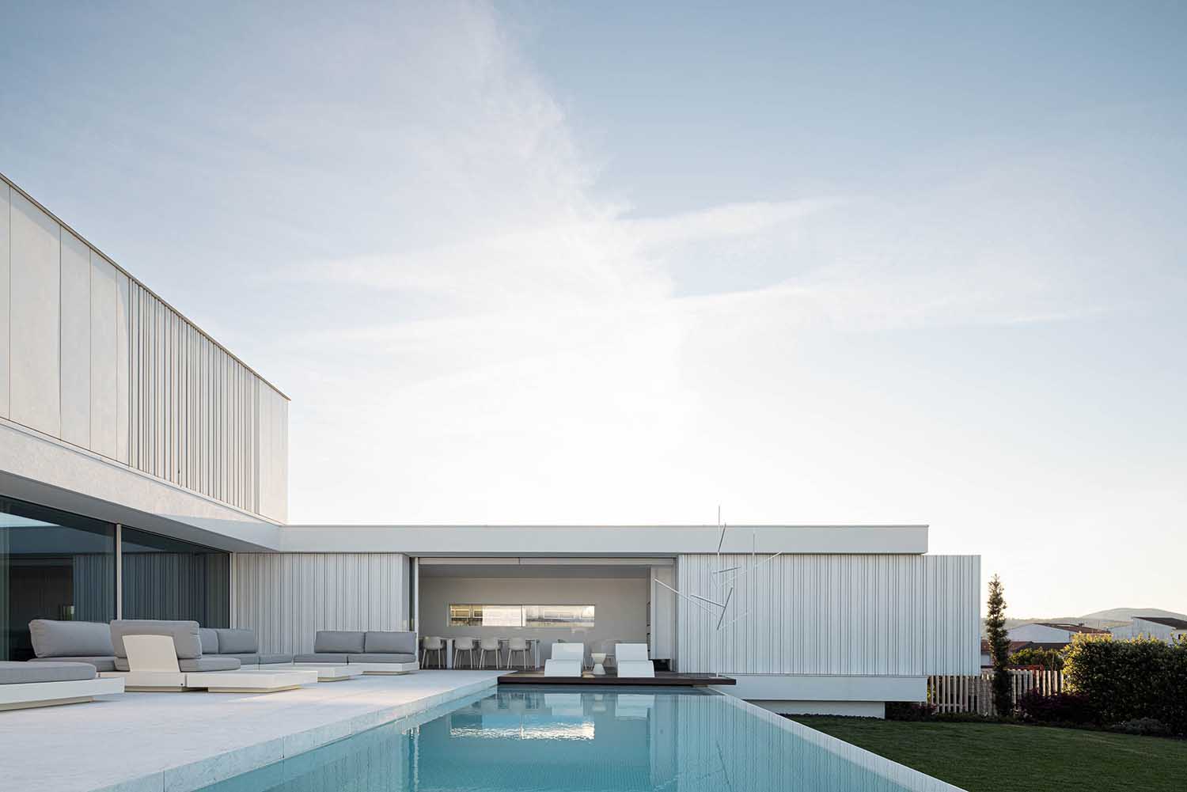
The ethos behind RiscoWhite was to blend seamlessly into its surroundings, becoming an integral part of the landscape rather than imposing itself upon it. In this pursuit, the architects sought to create a small housing unit that transcends mere speculation or ambition, striving instead for a genuine connection with the environment.
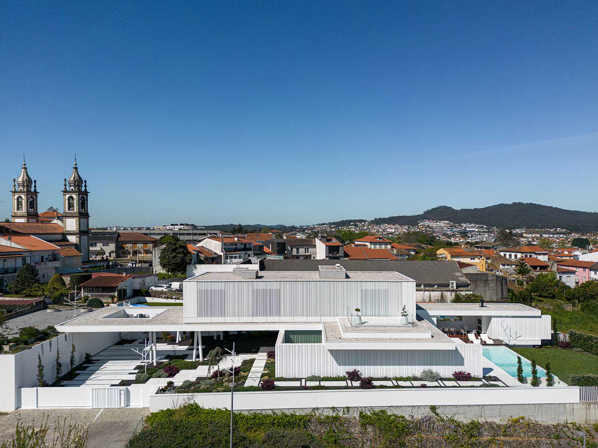
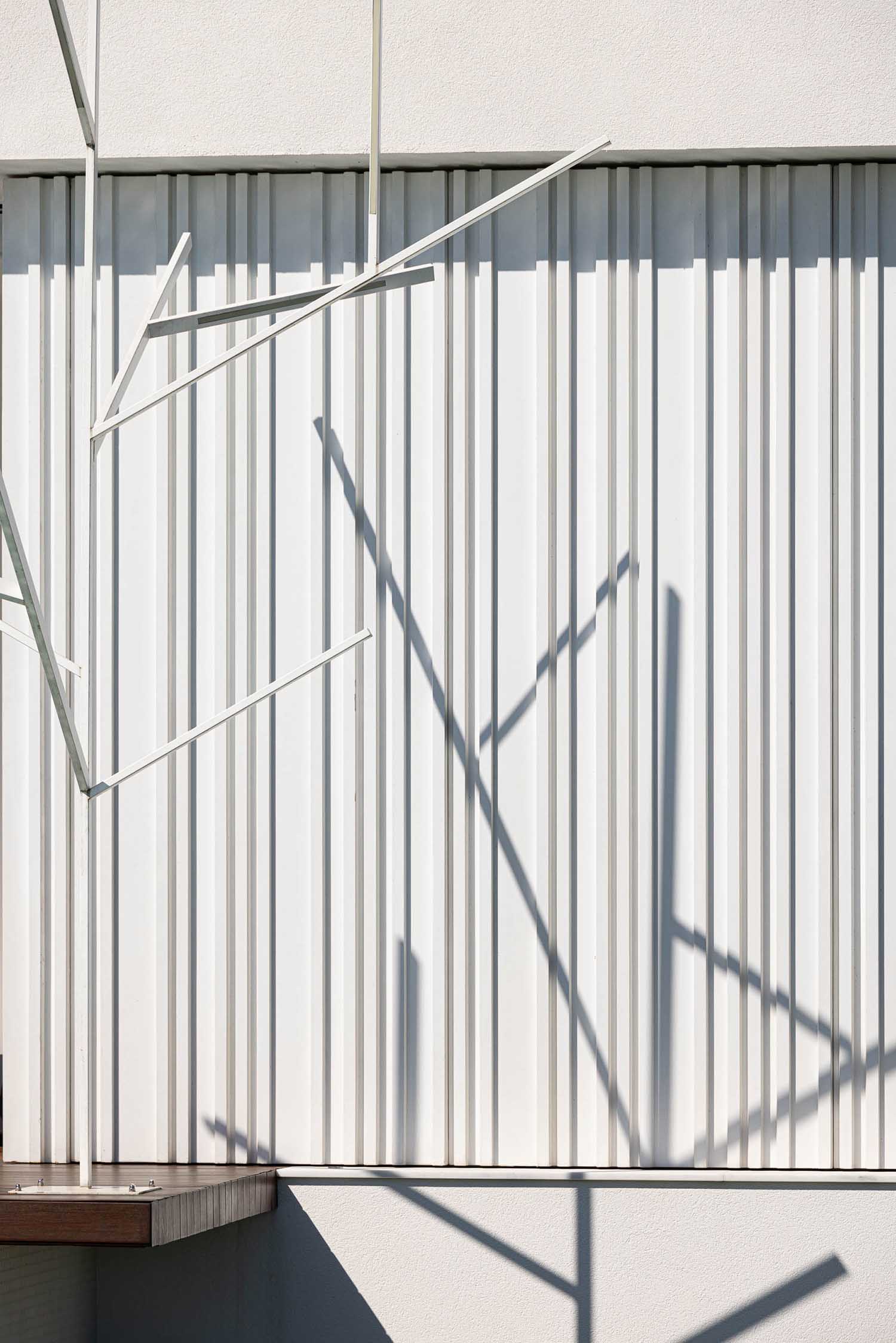
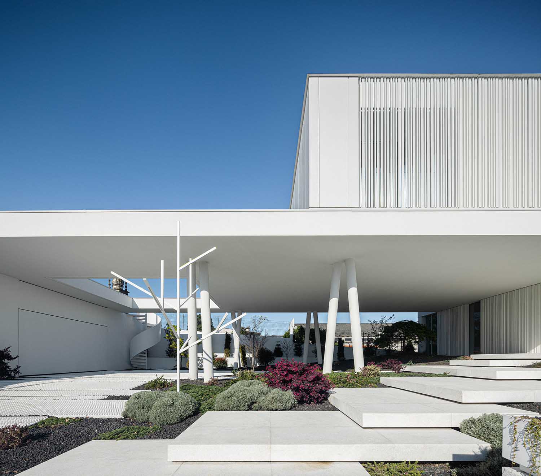
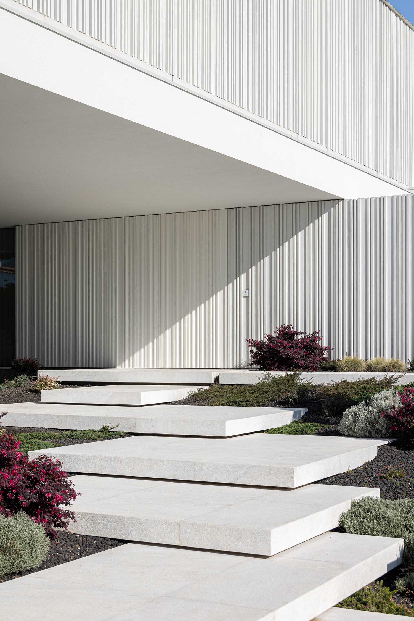
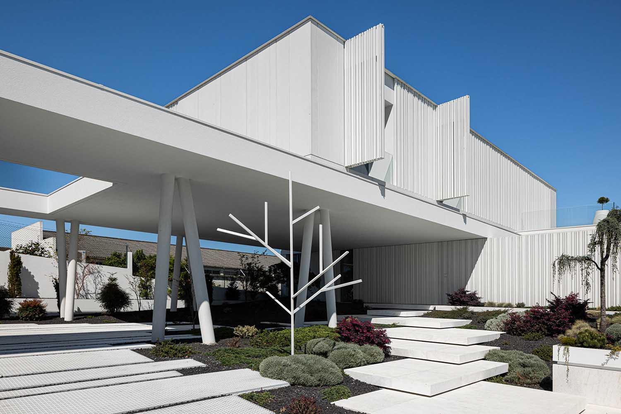
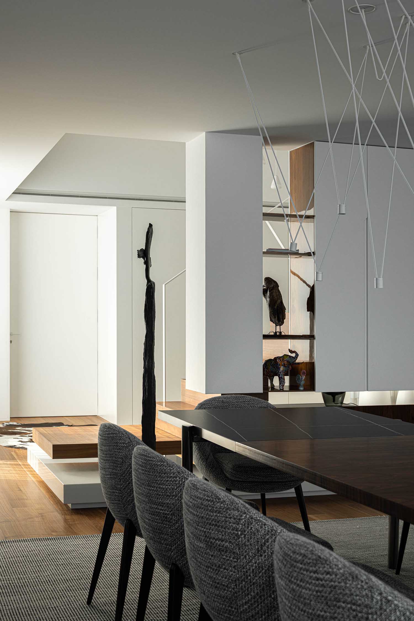
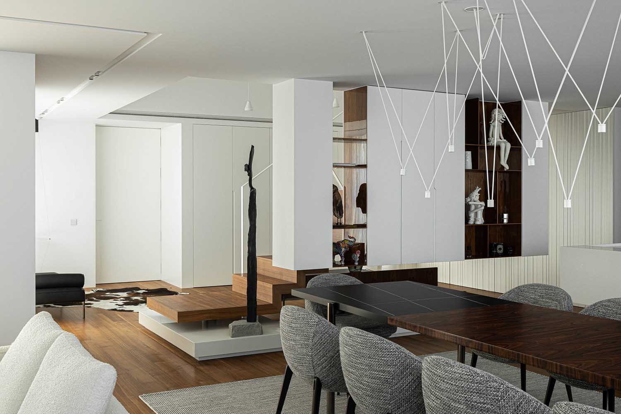
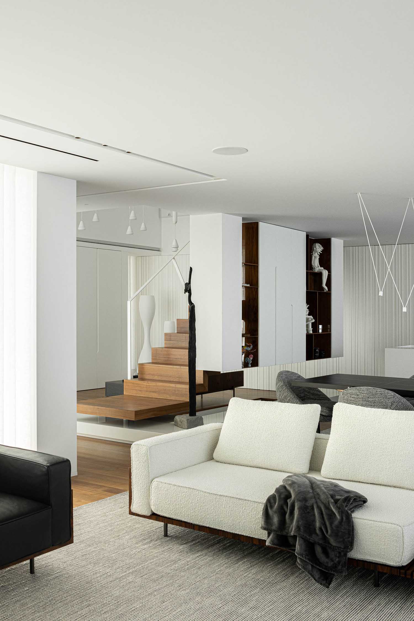
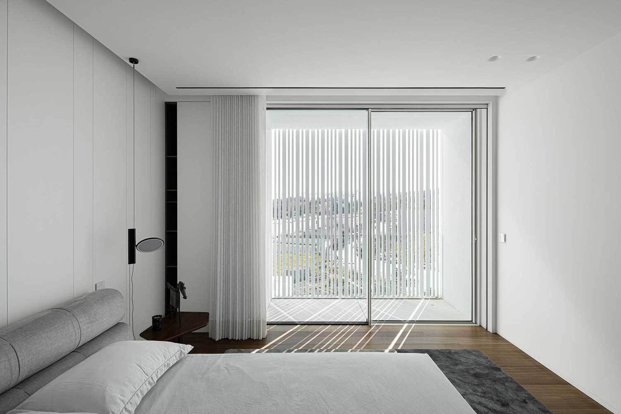
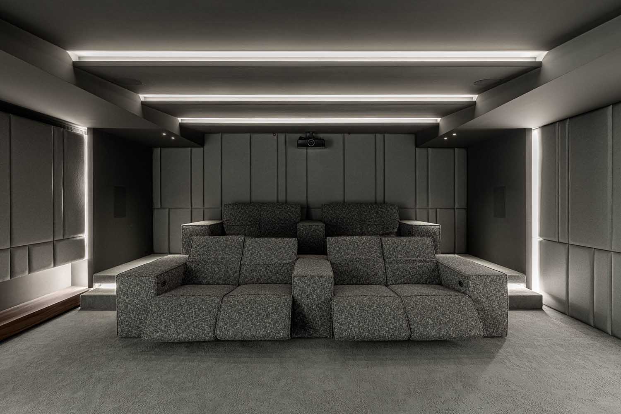
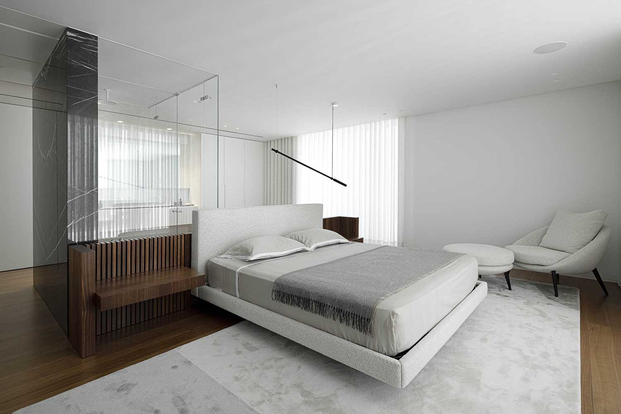
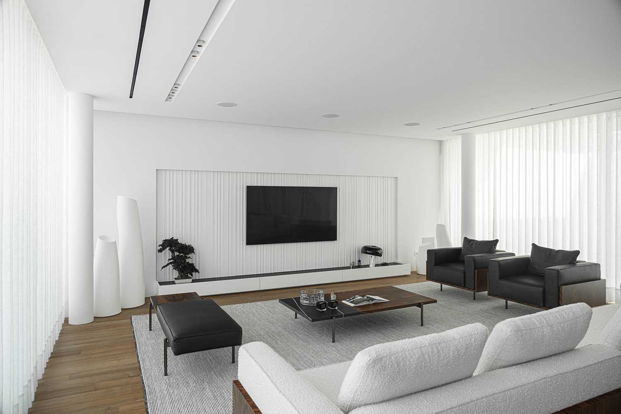
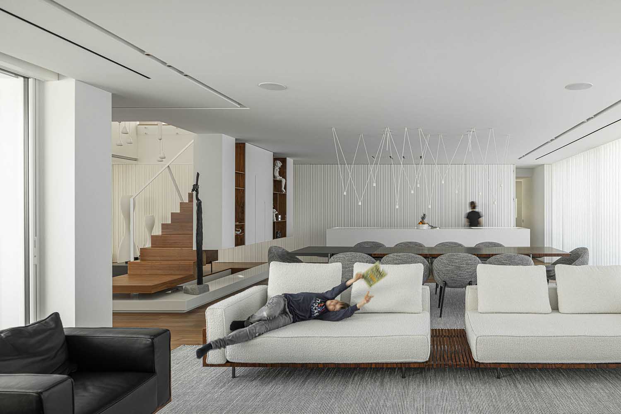
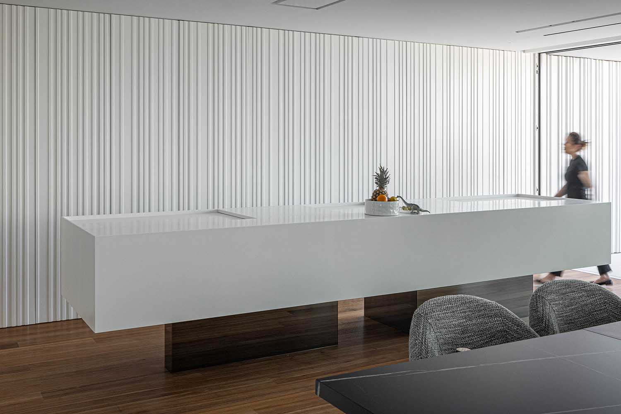
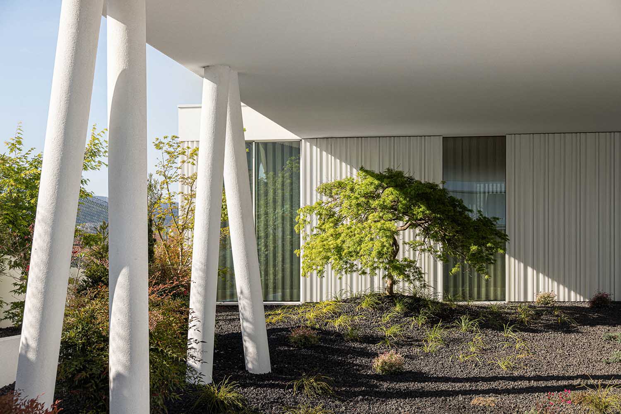
RELATED: FIND MORE IMPRESSIVE PROJECTS FROM PORTUGAL
RiscoWhite presents itself as a striped white concrete block, standing silently but powerfully. It stretches along the lower platform, where its volumes seem to gravitate in perfect harmony with the serene ambiance of the place. The architecture plays with two distinct heights, capturing the vastness of the breathtaking landscape that unfolds before it.
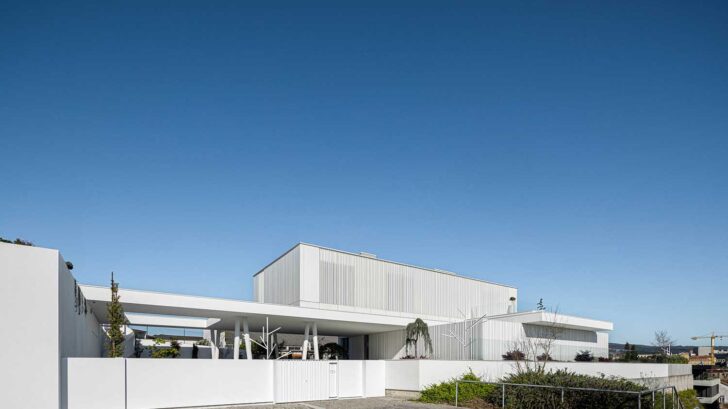
Project information
Project name: RiscoWhite
Architecture Office: Risco Singular – Arquitectura, Lda. – www.riscosingular.com
Main Architect: Arq.º Paulo Costa e Arq.ª Sónia Abreu
Location: Barcelinhos, Barcelos; Portugal
Year of conclusion : 2022
Total area: 339.80 m2
Builder: Campos e Lopes- Sociedade de construção, Lda.
Inspection: Arq. Paulo Costa
Engineering: Joist Concept – Engenharia
Landscape: Arq.ª Sara Ferreira (Arq. Paisagista)
Interior Design: Risco Singular – Arquitectura, Lda
Photographer: Ivo Tavares Studio – www.ivotavares.net


